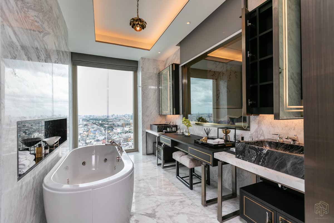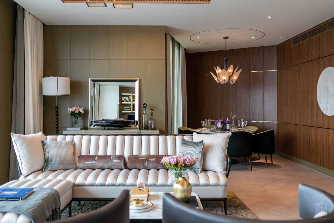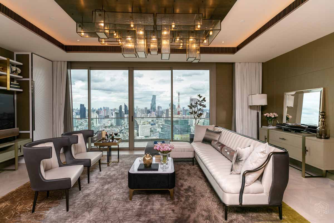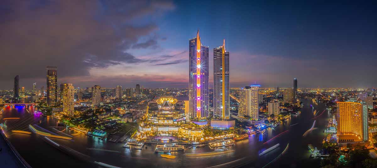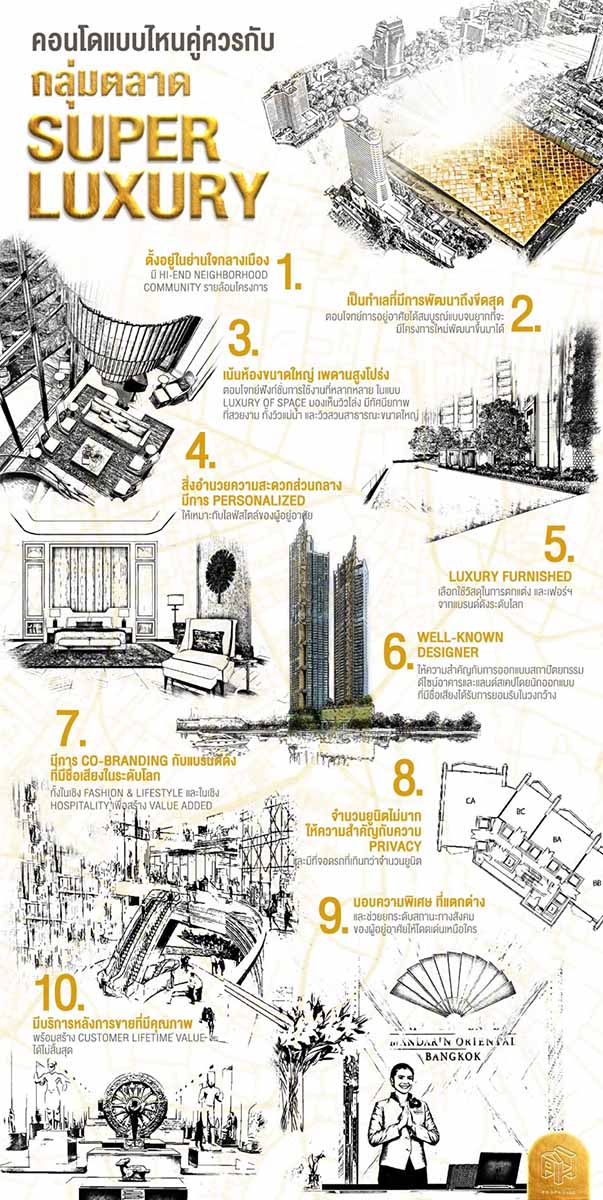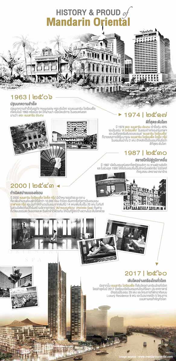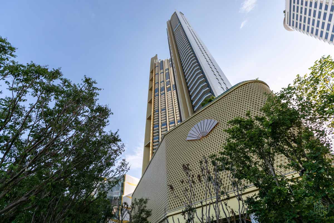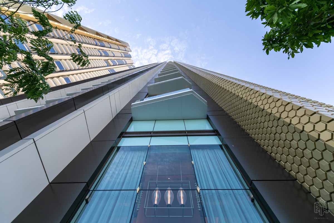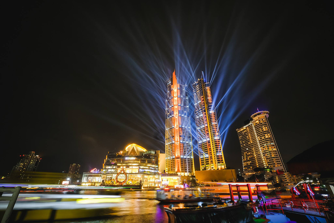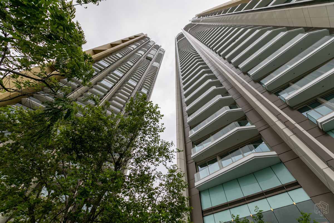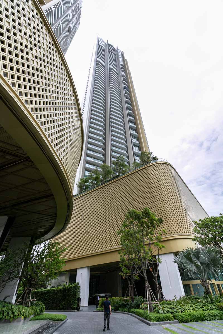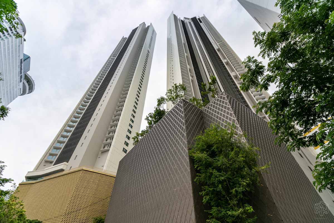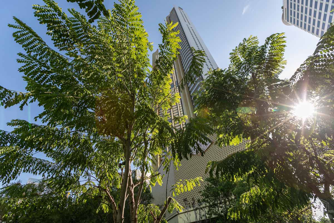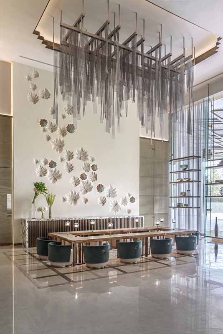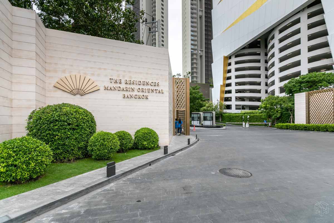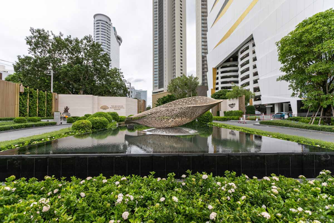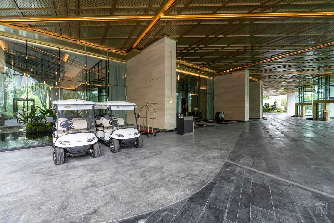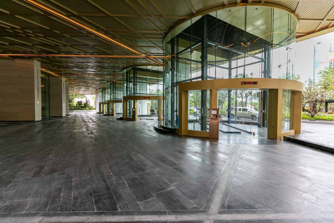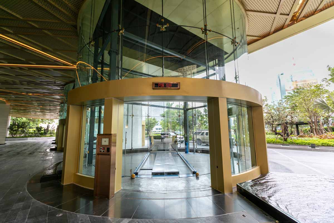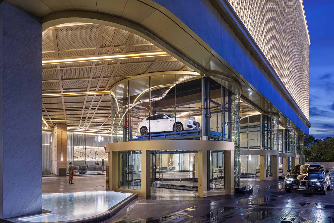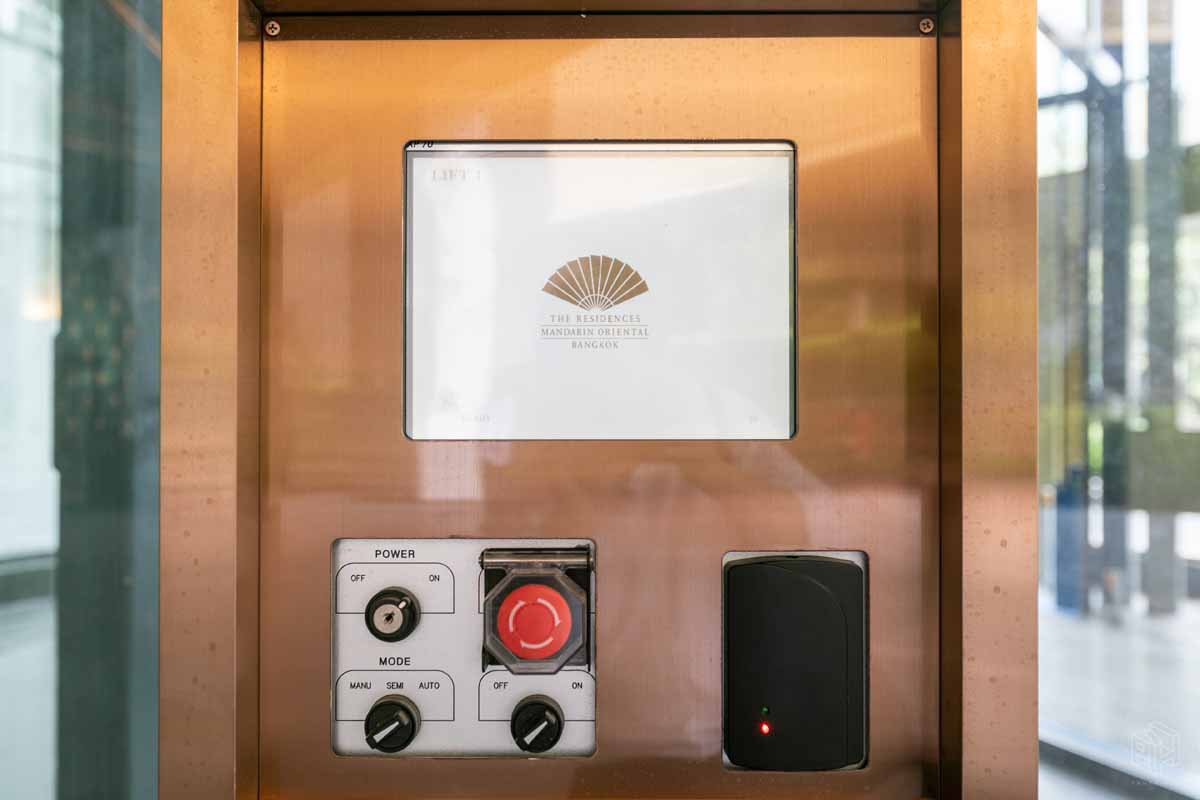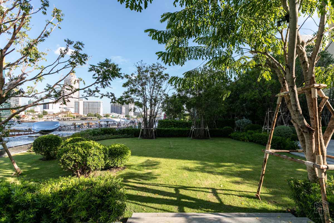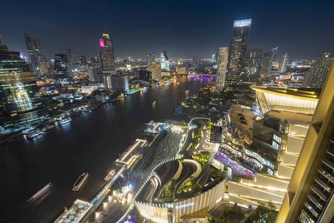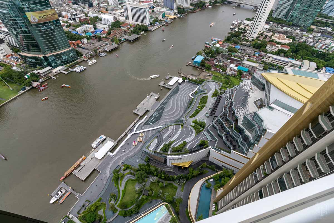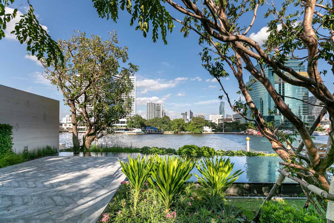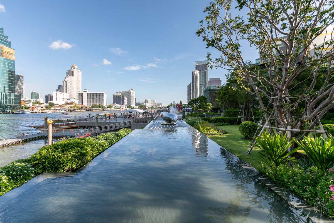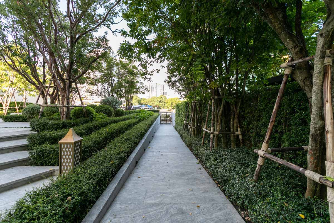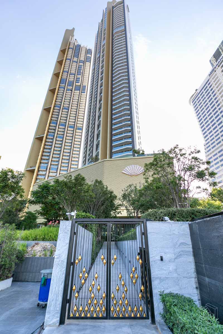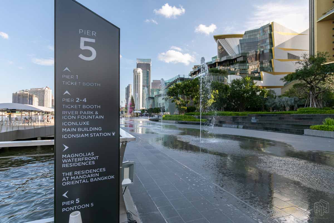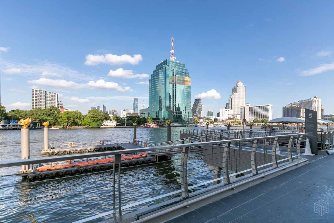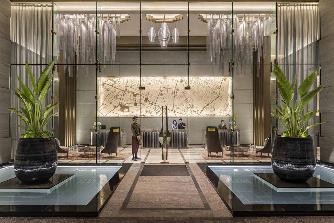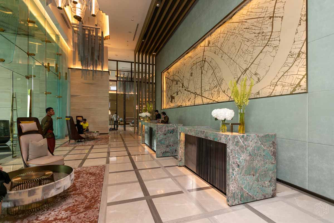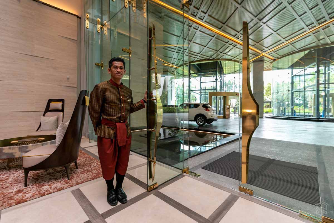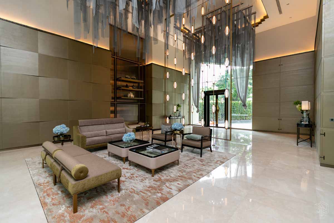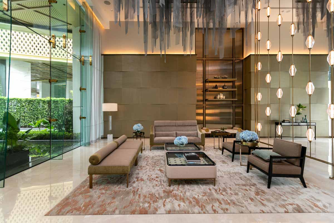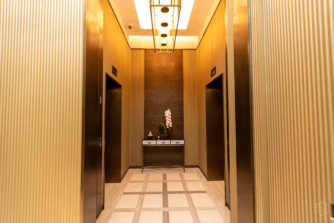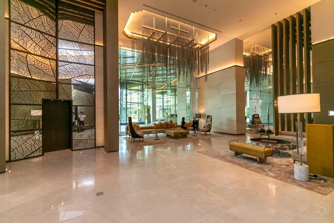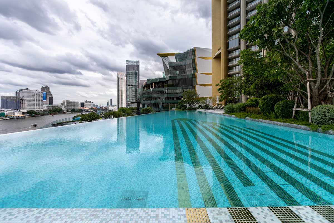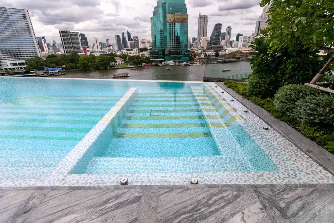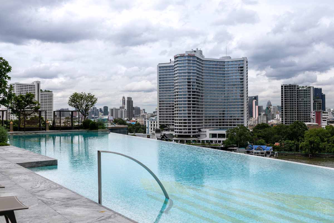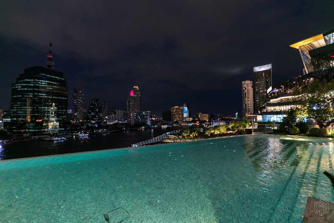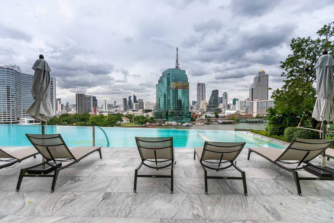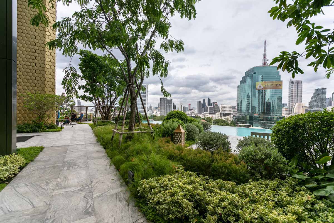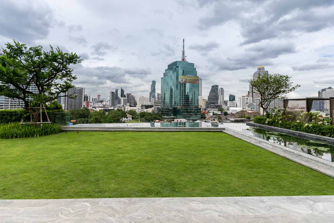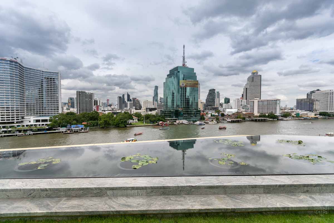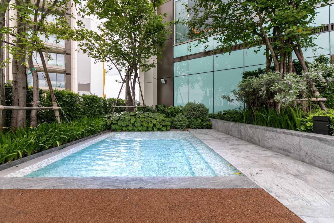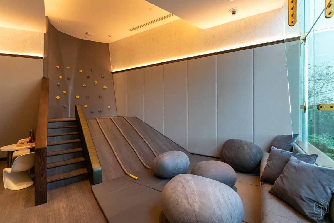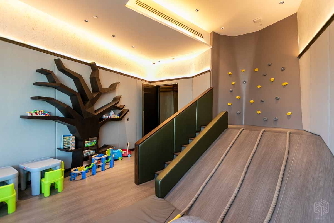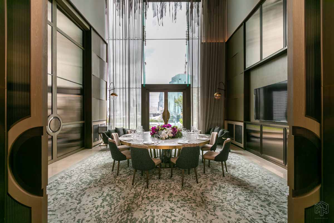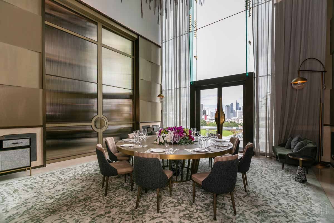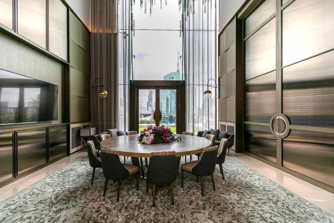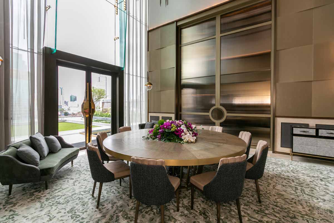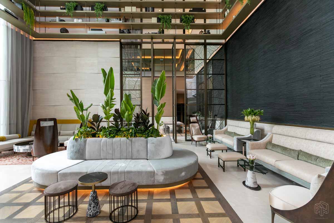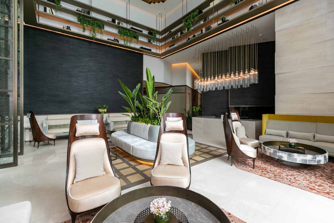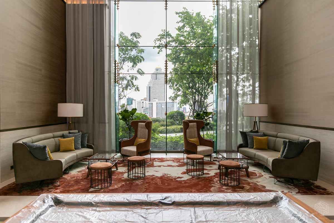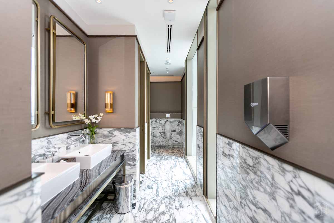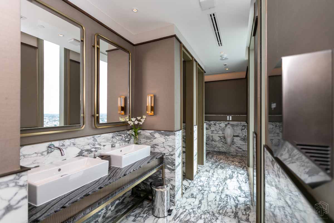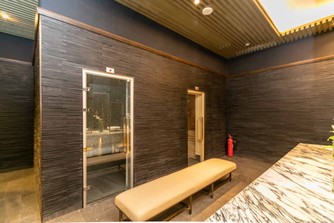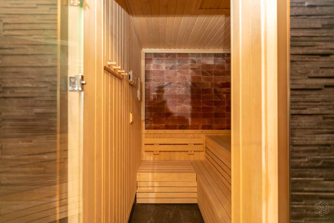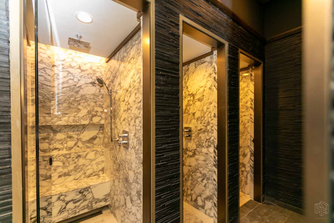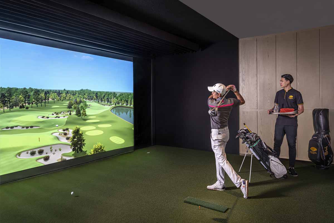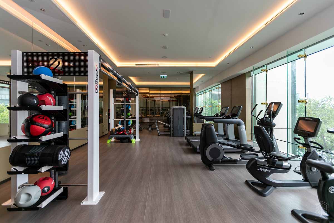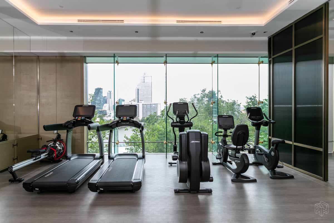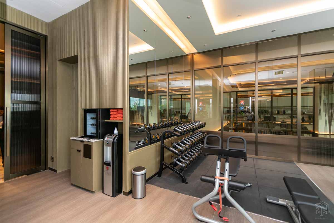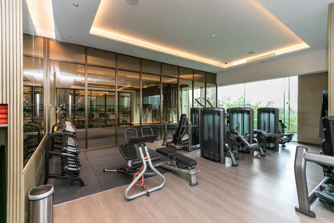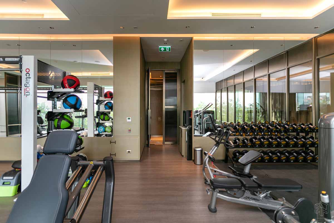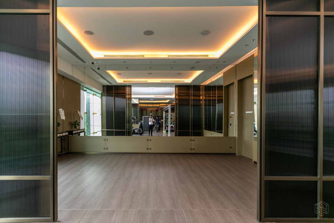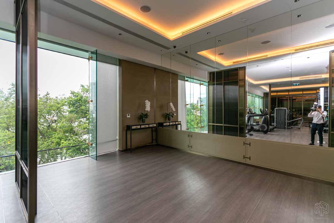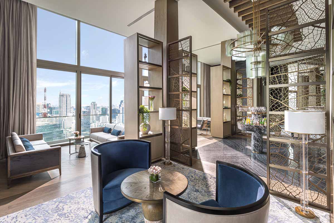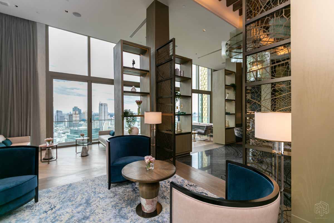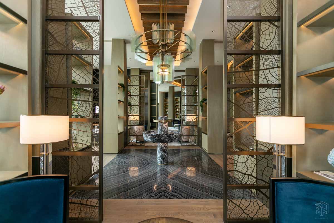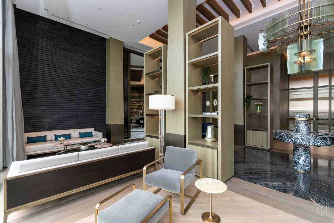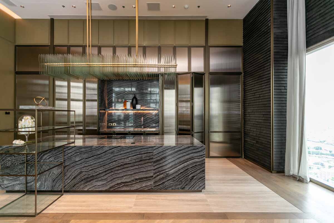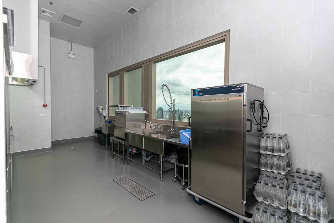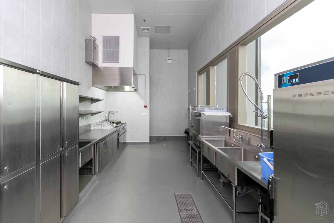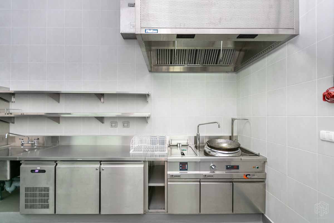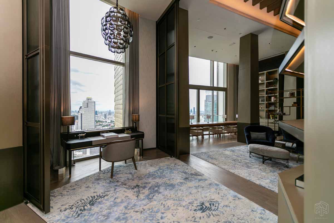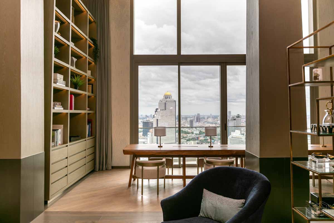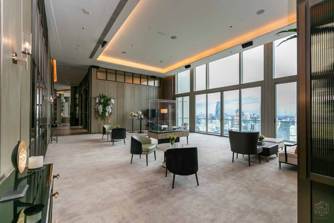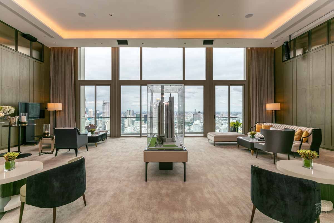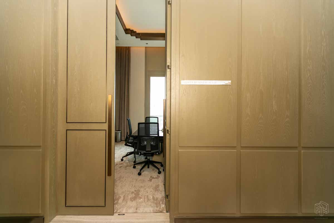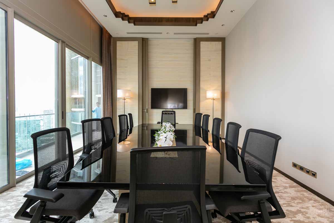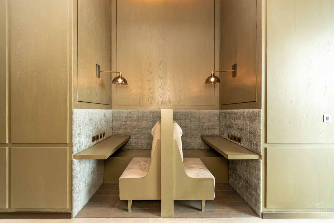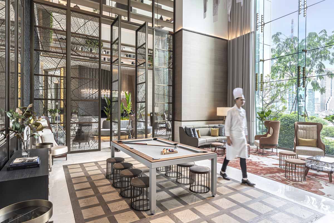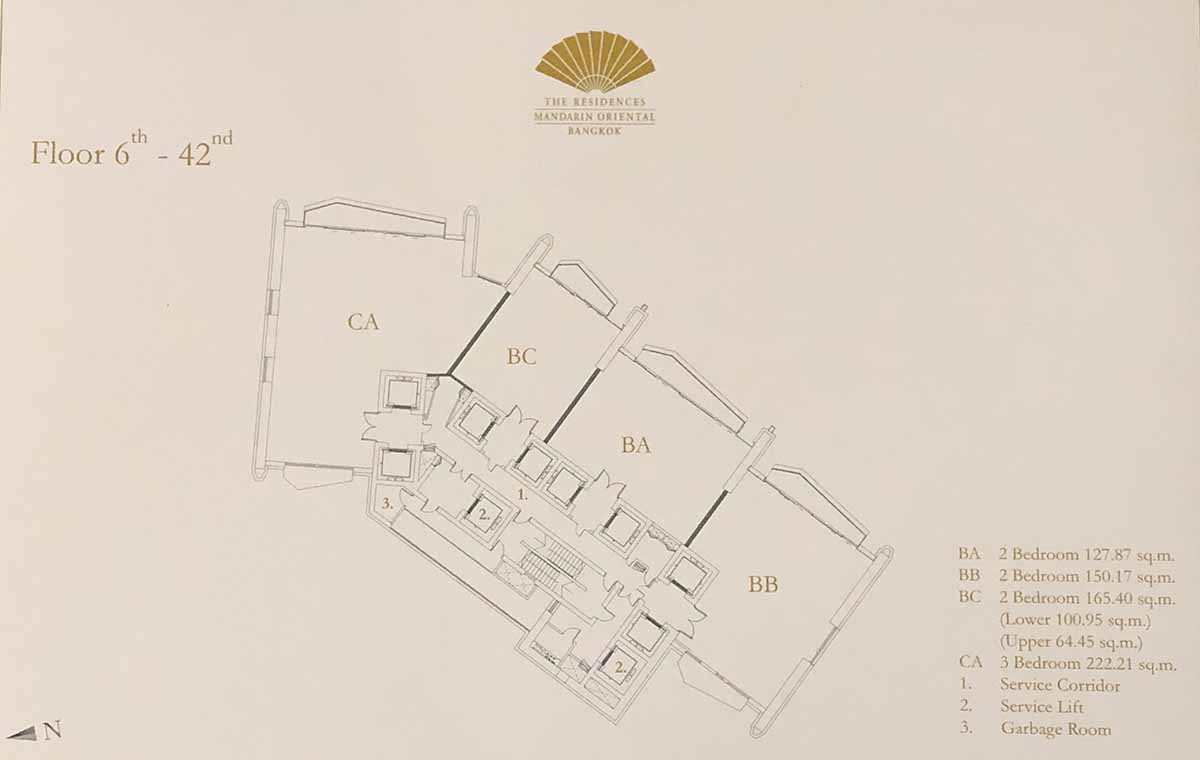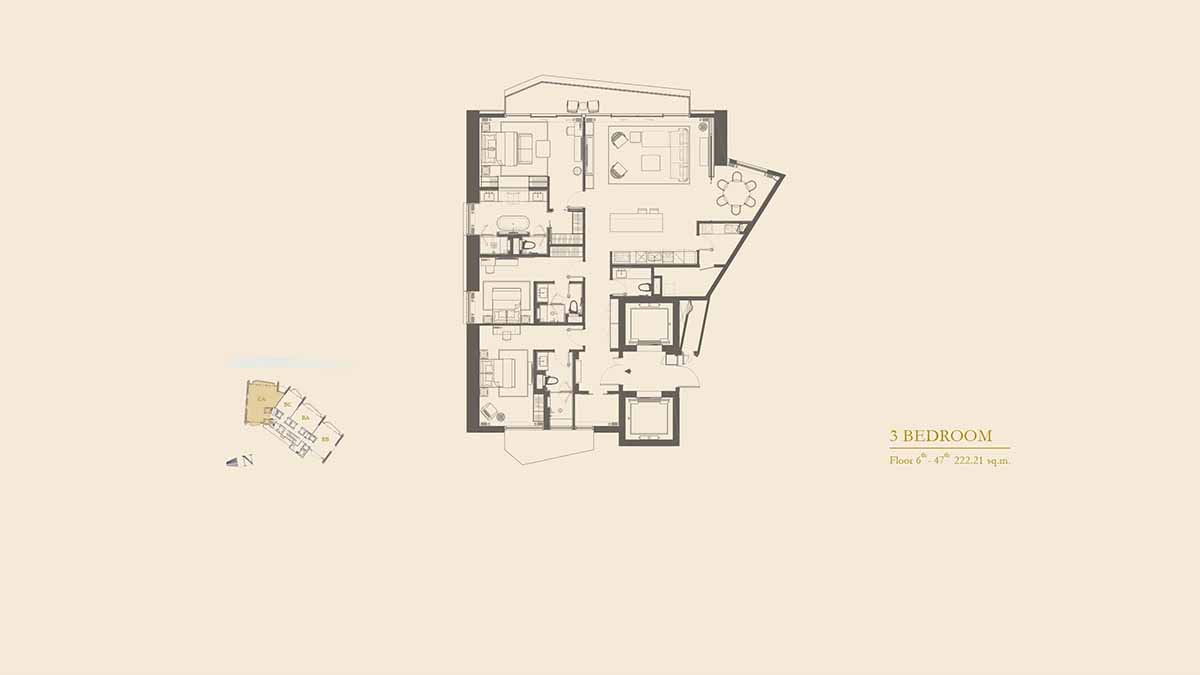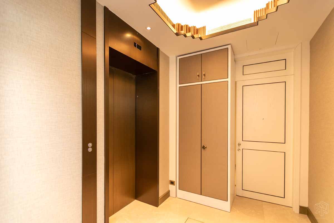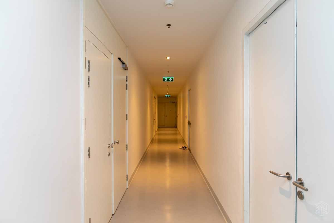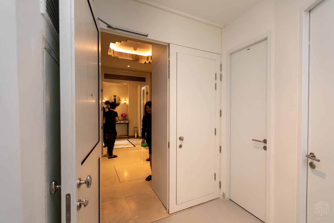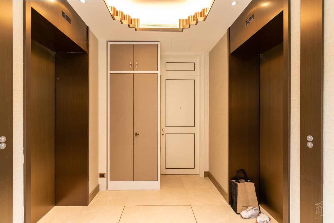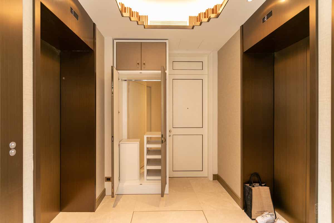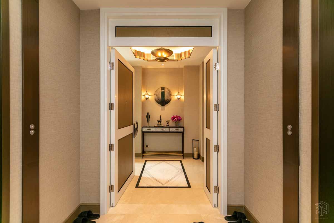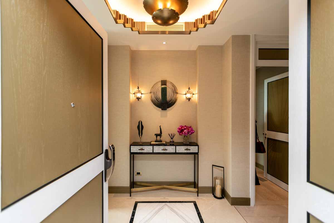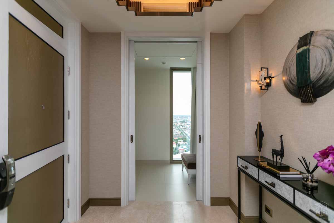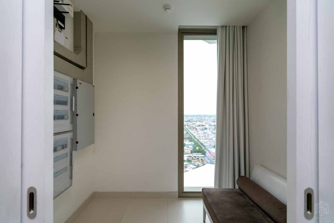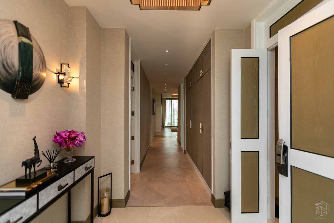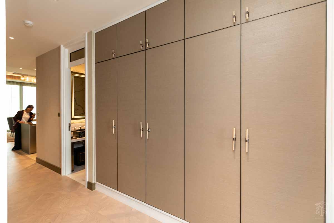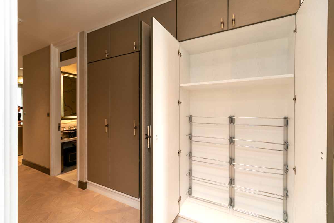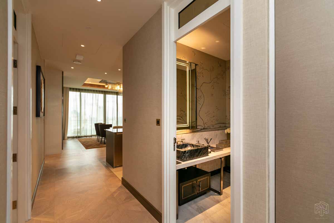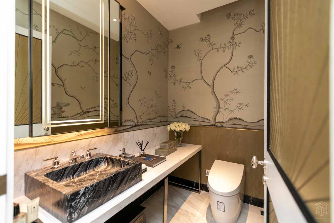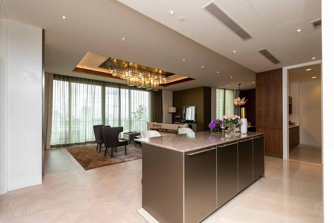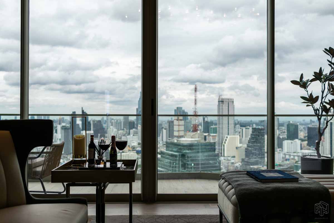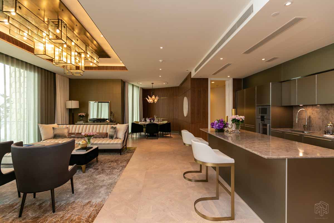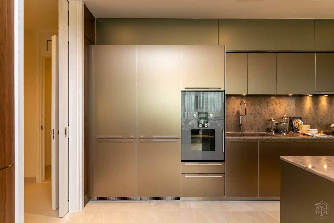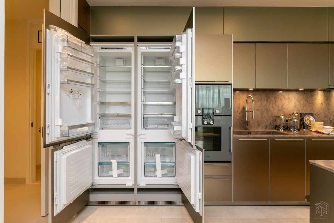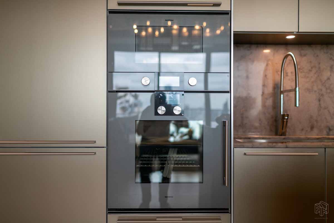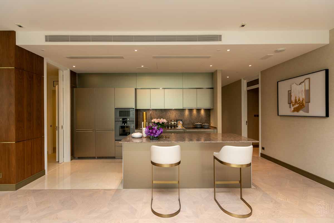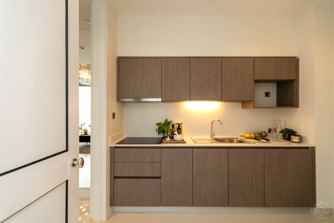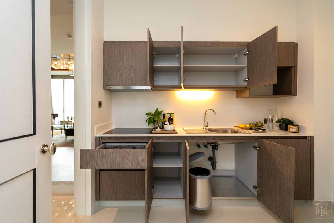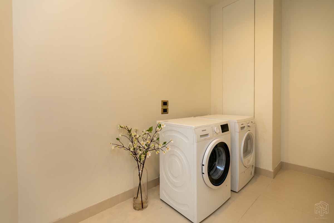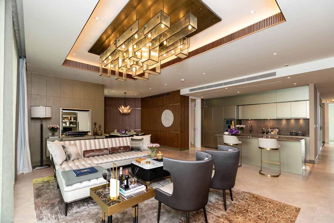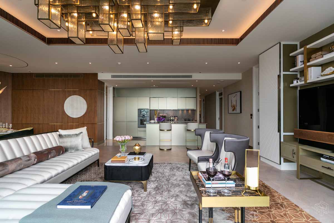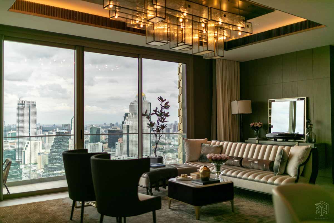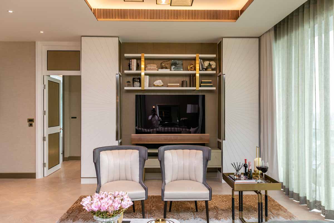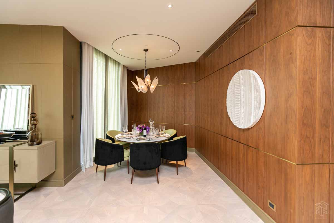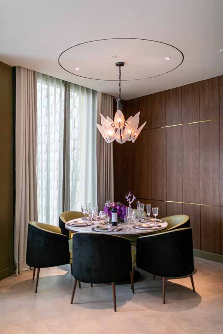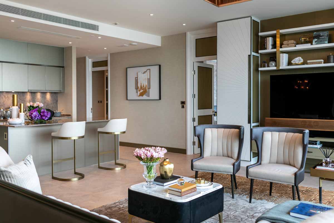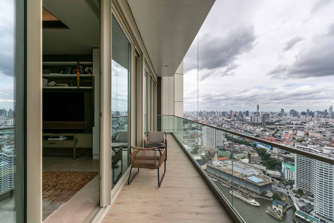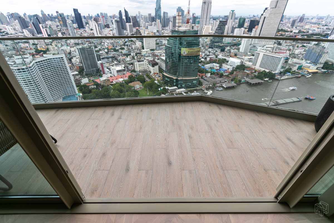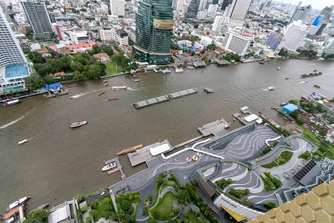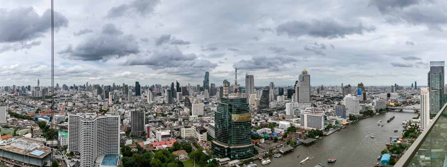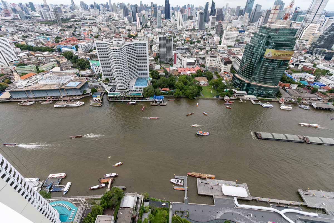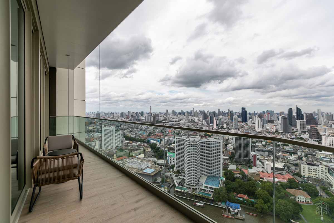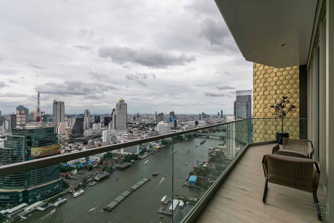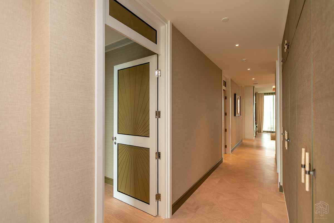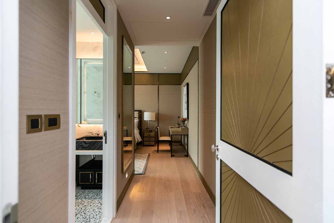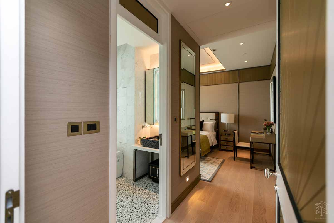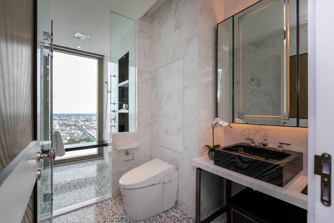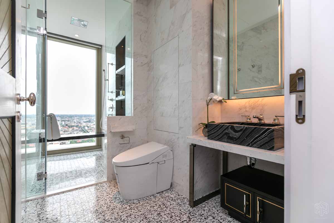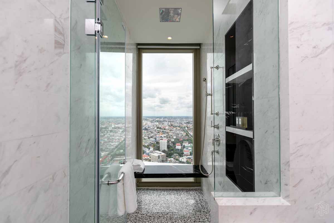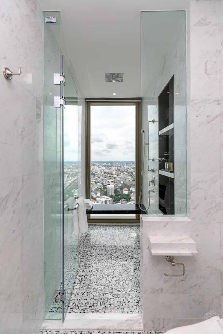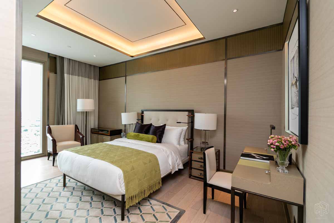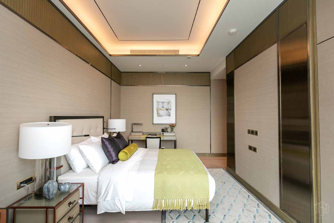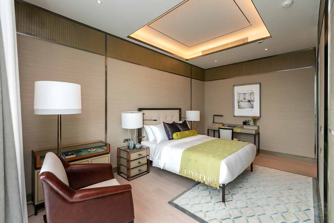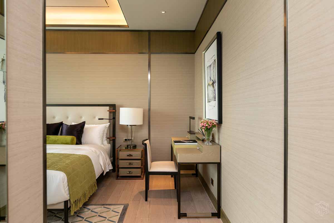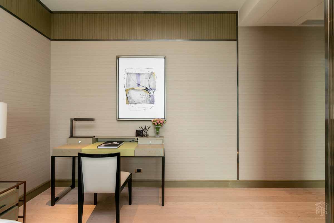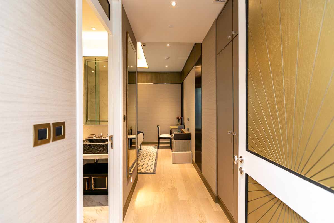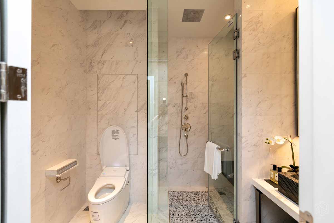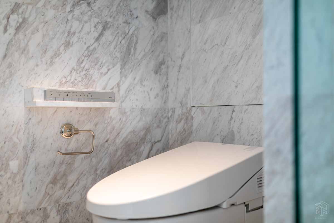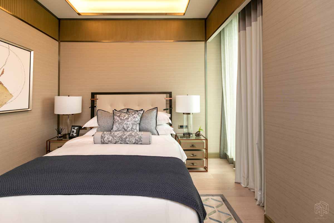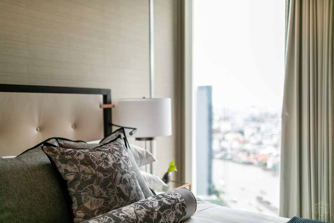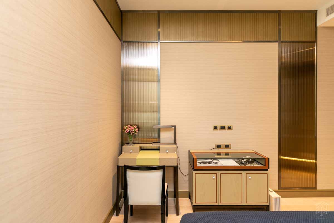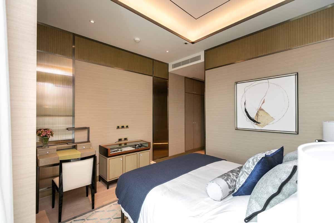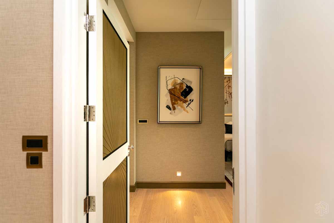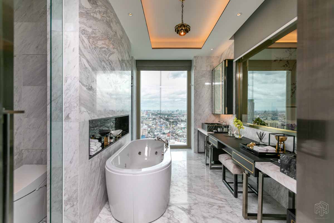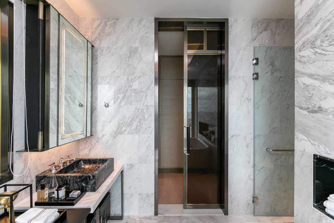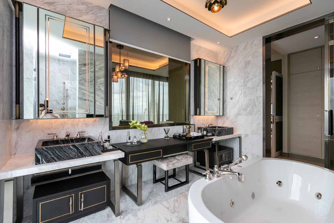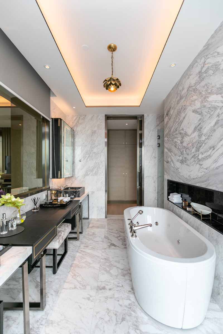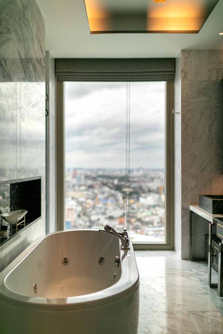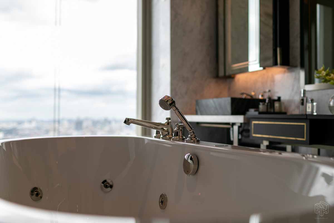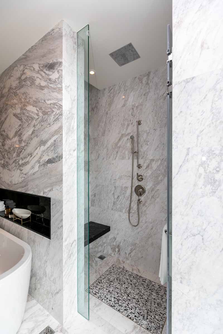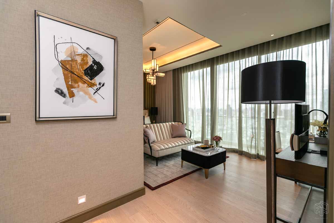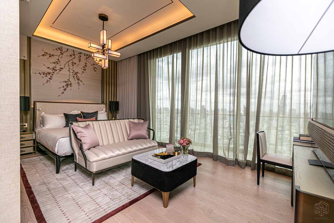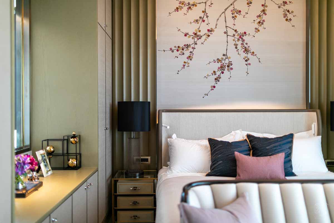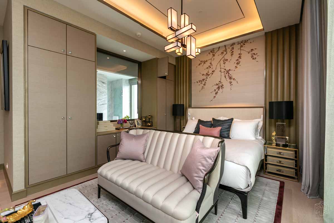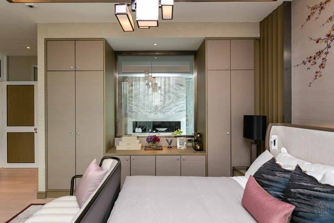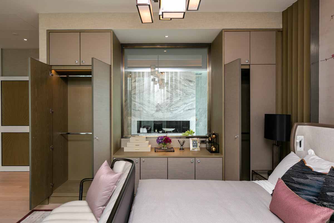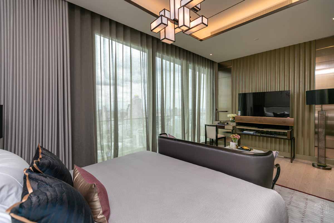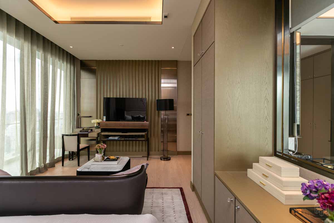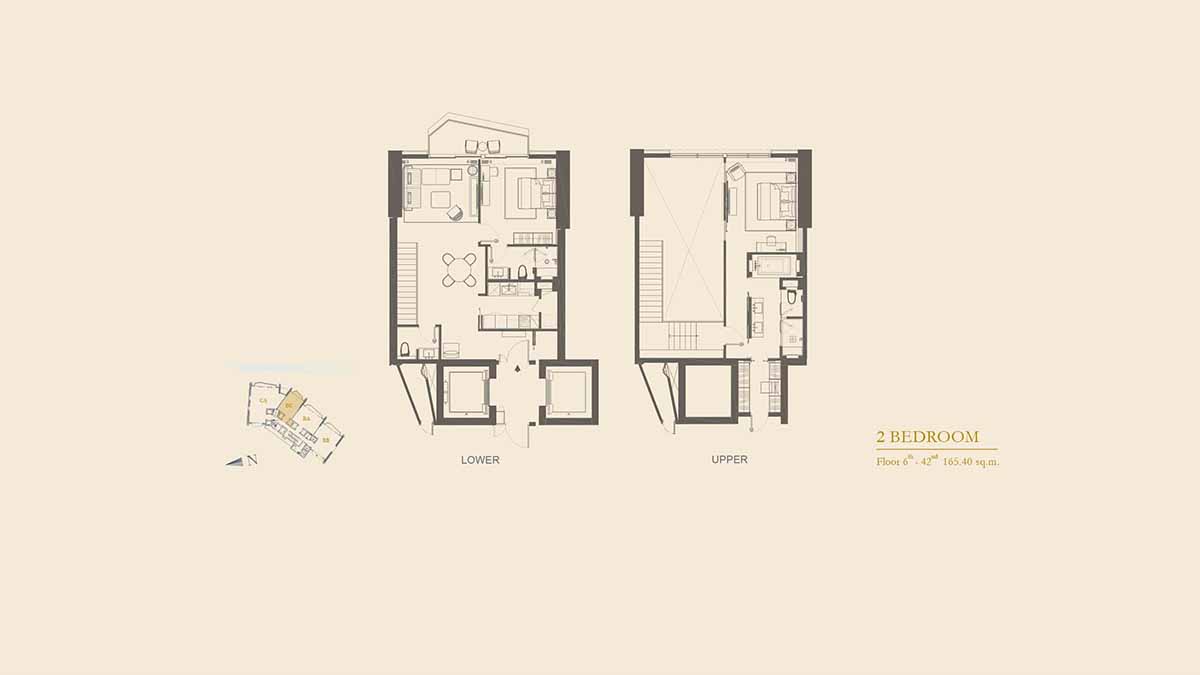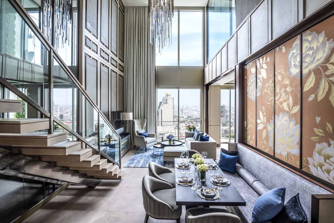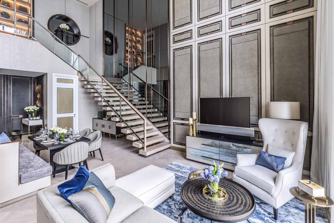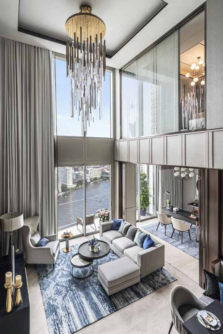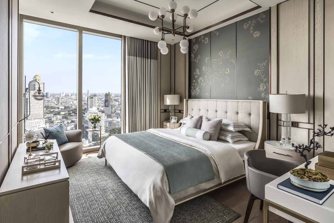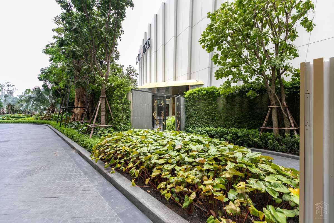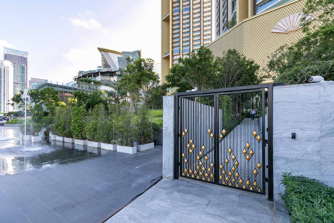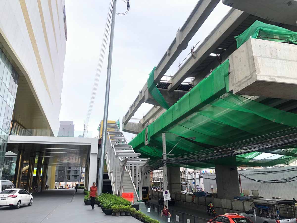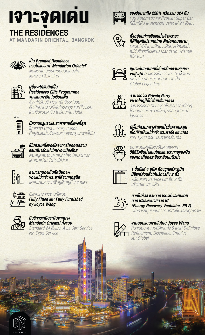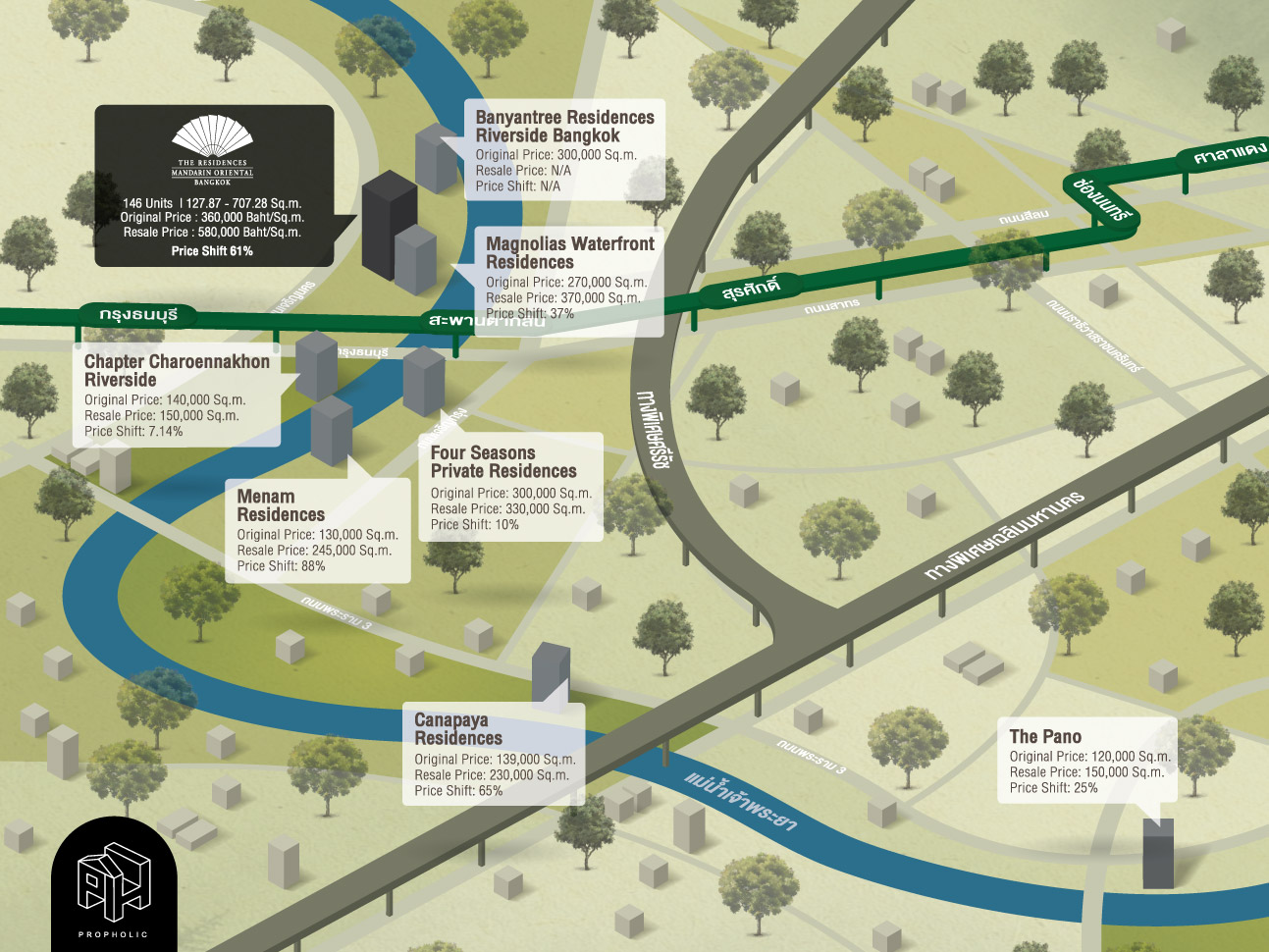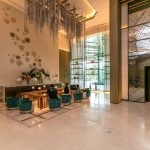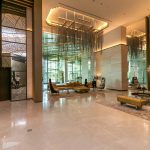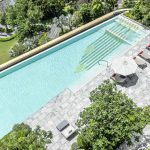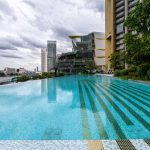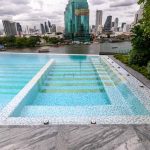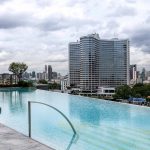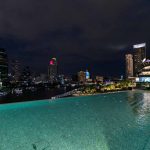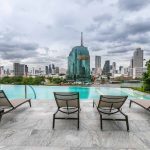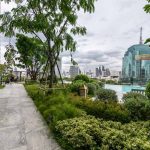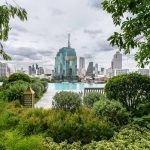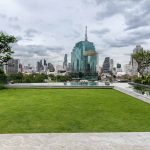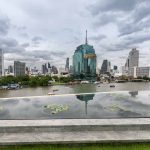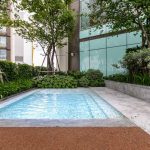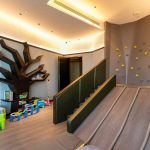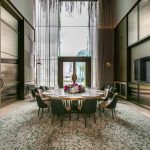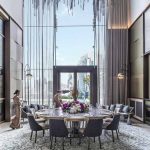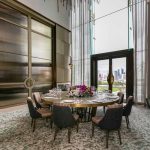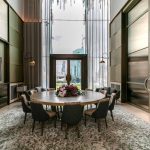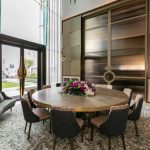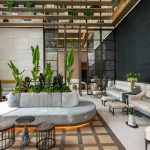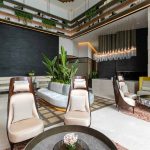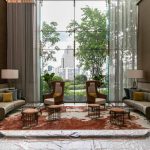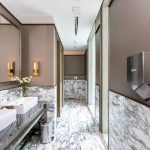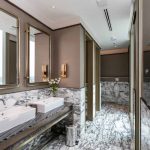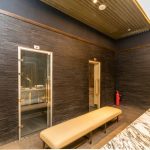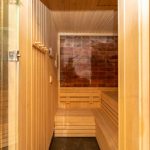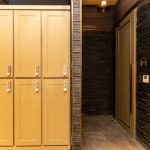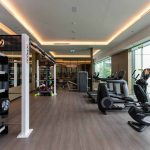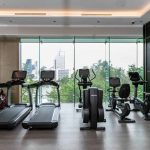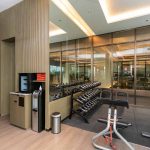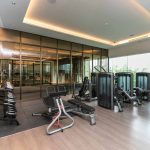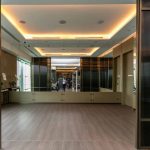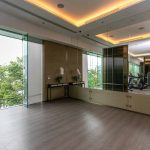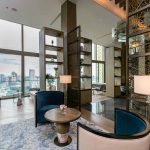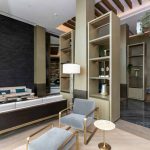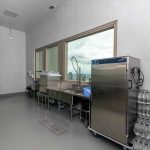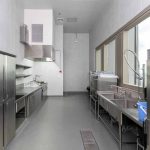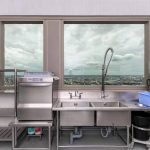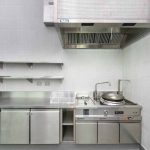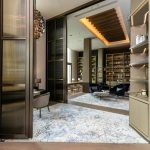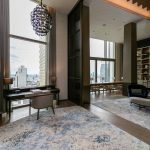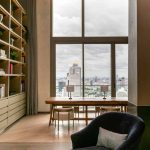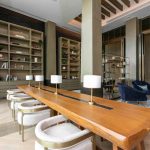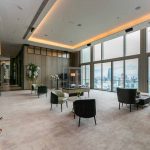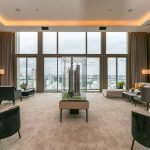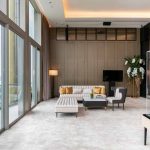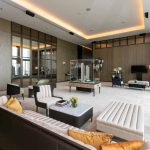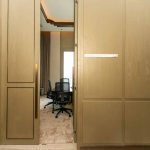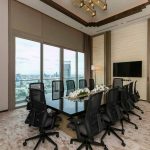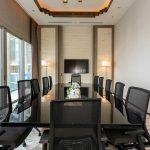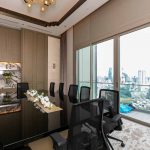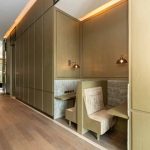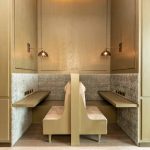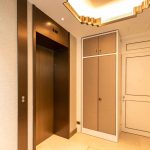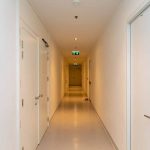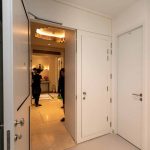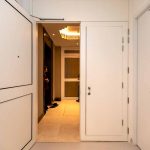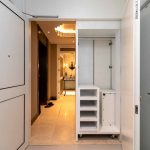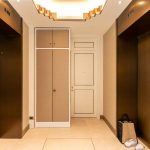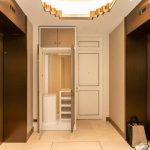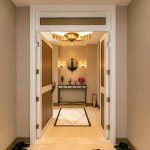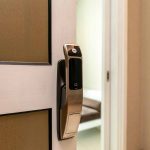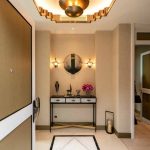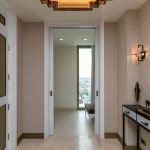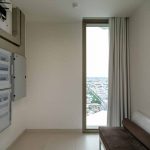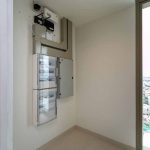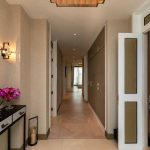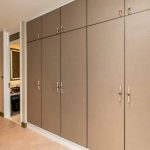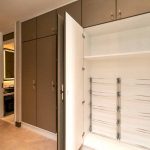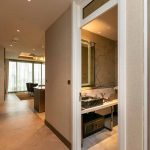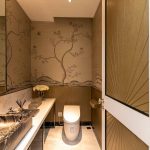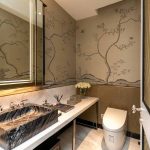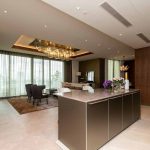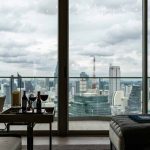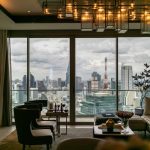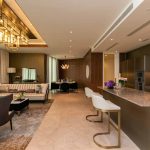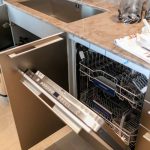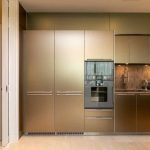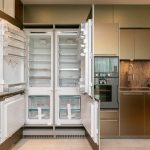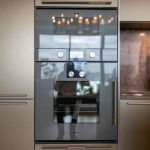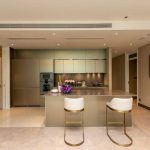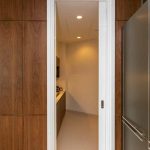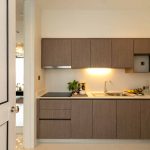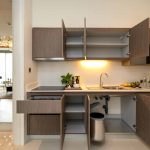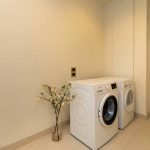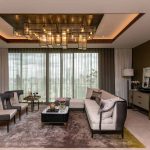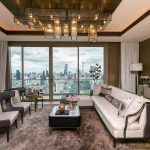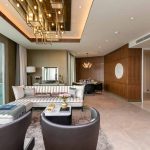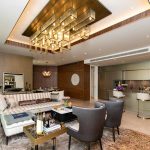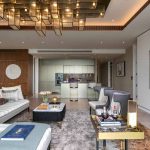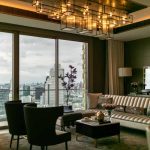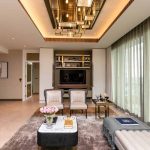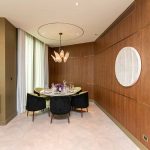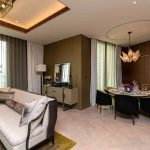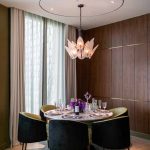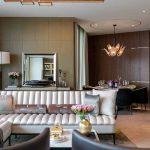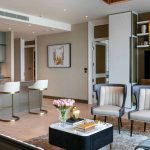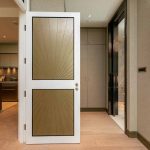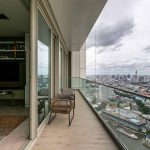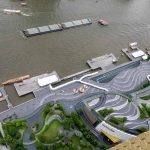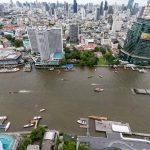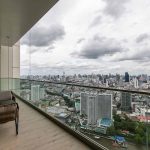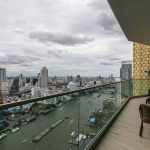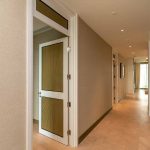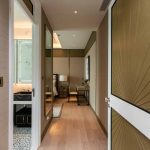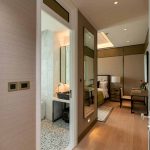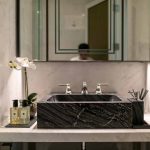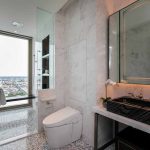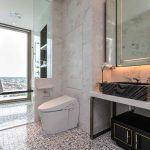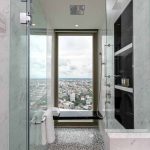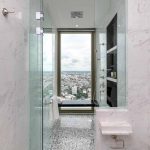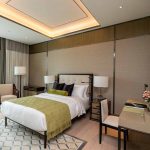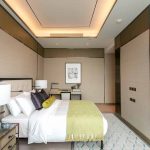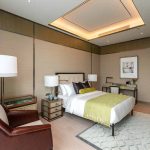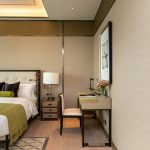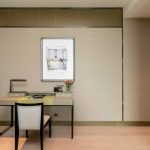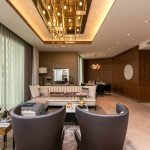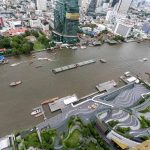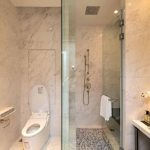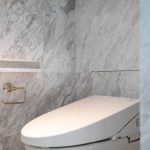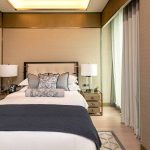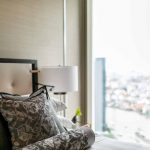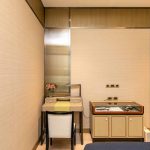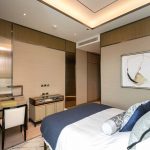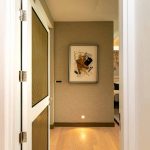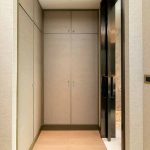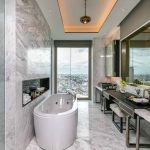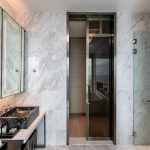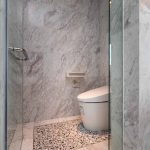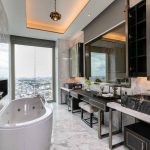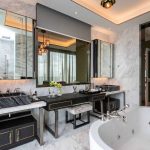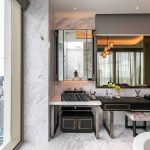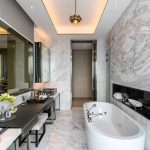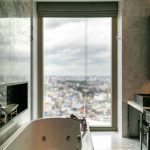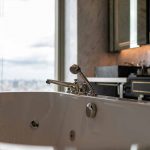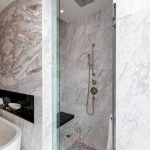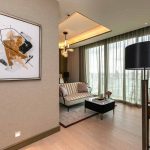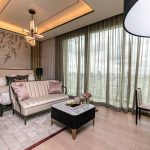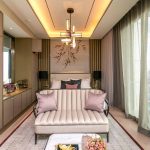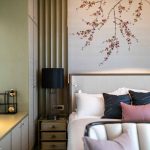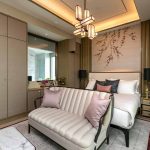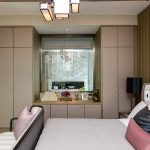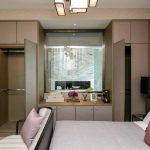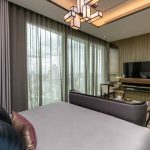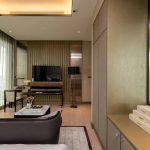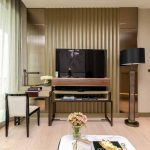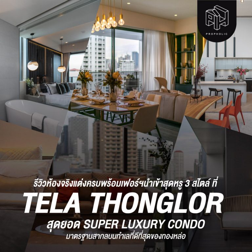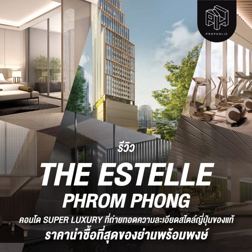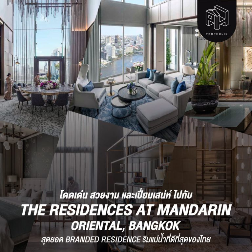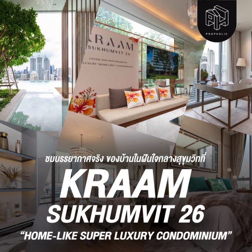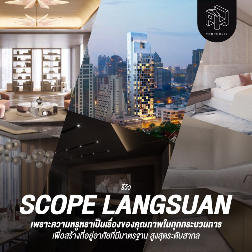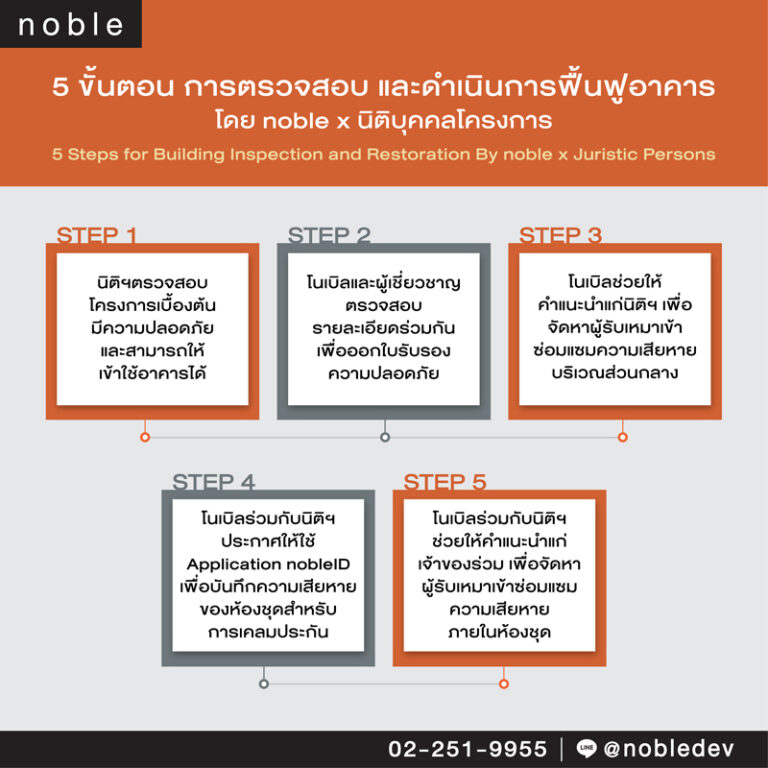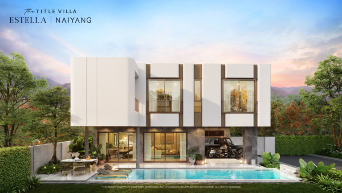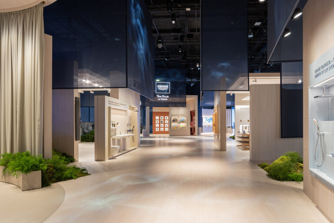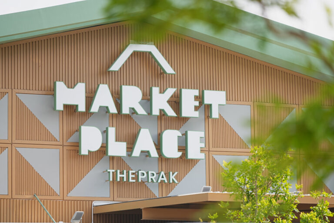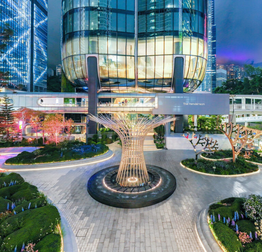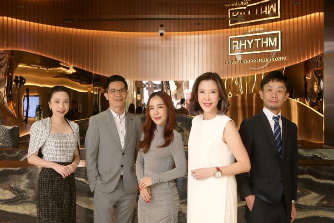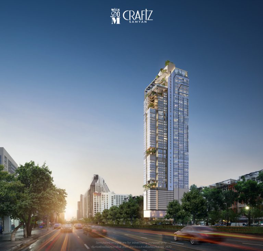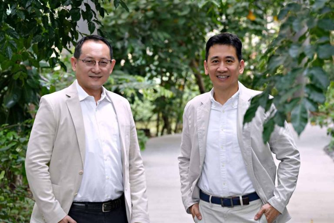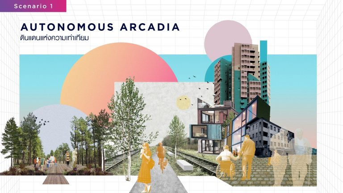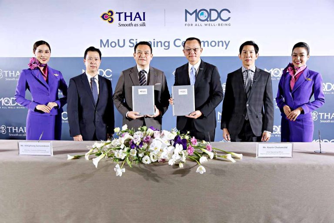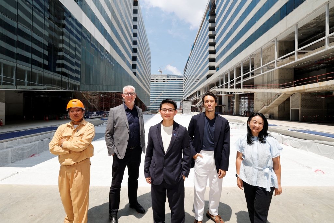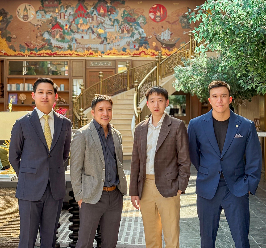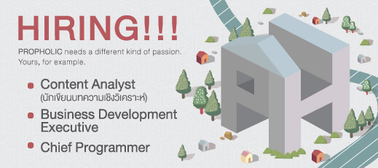

The Residences at Mandarin Oriental, Bangkok
เดอะ เรสซิเดนซ์ แอท แมนดาริน โอเรียนเต็ล กรุงเทพฯ
เกริก บุณยโยธิน เมื่อ 28 August, 2019 เวลา 00.43 am
Prop score™: 4.7
คะแนนรีวิว: 0.0
0 รีวิว
![]() ข้อมูลโครงการ
ข้อมูลโครงการ
ชื่อโครงการ
The Residences at Mandarin Oriental, Bangkok
บริษัทผู้สร้าง
บริษัท ดิ ไอคอนสยาม ซูเปอร์ลักซ์ เรสซิเดนซ์ คอร์ปอเรชั่น จำกัด
สถานที่
ถนนเจริญนคร เขตคลองสาน
สถานีรถไฟ BTS
BTS กรุงธนบุรี Distance 1,500 m./ICONSIAM Distance 20 m.
สถานีรถไฟใต้ดิน
-
Airport Rail Link
-
สถานี BRT
-
พื้นที่
4.9 ไร่
ชั้น
52 ชั้น
ยูนิต
146 ยูนิต
ที่จอดรถ
Automated Parking คิดเป็น 220 %
ลิฟท์
Private Lifts 8 ตัว/อาคาร และ Services Lifts 2 ตัว
สิ่งอำนวยความสดวก
The Chao Phraya Lounge, The Mandarin Gallery, River Terrace, Outdoor Infinity Swimming Pool & Jacuzzi, Poolside Barbecue Terrace, Garden Loft, Golf Simulator & Virtual Game Room, Game Room, Private Fitness & Wellness Studio, Stream Room & Sauna, Separate Female and Male, Changing Rooms, Children’s Pool, Children’s Playroom, Playground, The Oriental Salon, Siam Salon, Lotus Business Suite, The Library, Garden Loft
![]() ประเภทยูนิต
ประเภทยูนิต
ประเภท
CONDO/คอนโด High Rise/Luxury Residences/คอนโดมิเนียมระดับอัลตร้า-ลักซ์/Luxury High Rise Condominium/คอนโดมิเนียมระดับซูเปอร์ลักชัวรี่/Branded Residences
studio
-
1 bedroom
-
2 bedroom
127.87-165.40 ตร.ม.
3 bedroom
222.21-228.88 ตร.ม.
Duplex
Duplex 2 ห้องนอน 2 ห้องน้ำ 1 ห้อง Powder ขนาด 165 ตรม.
Penthouse
380.93-383.98 ตร.ม.
ประเภทอื่นๆ
Penthouse Duplex 386.12-707.28 ตร.ม.
ความสูงจากพื้นถึงเพดาน
3.2 เมตร/ห้อง Duplex สูง 6.4 เมตร
ราคาเริ่มต้น / ตรม.
550,000 บาท/ตร.ม.
ราคาเริ่มต้น / ยูนิต
74 ล้านบาท
ค่าส่วนกลาง
160 บาท/ตร.ม./เดือน
Sinking Fund fee
1,200 บาท/ตร.ม.
สร้างเสร็จ
2019
เว็บไซต์
https://www.moresidencesbangkok.com/
02-0124555
If someone ask me about having unlimited budget to buy a luxury condo, which one will I choose then? The only answer for me since I started to organize a page would probably be The Residences at Mandarin Oriental, Bangkok that I’m going to do a deeply review here. For my opinion, they have full of both identity and also attribute to be an Ultra Luxury Residences which is difficult to find in another project.
And of course, the first question everyone will have, about their perspective of being a luxury product of the market, is which project is actually luxurious, Authentic Luxury, or which is artificial luxurious, Affordable Luxury, that have been developed to catch the Masstige (Mass + Prestige) target group which is the largest buyer group today… I can truly say that the first criteria of many products that have as much value that is worth enough to be in the same class as Luxury Goods that people around the world accept, is Being rare and desirable for a Target group who are willing to invest in something valuable that only few people will have opportunity to own.
For the past 3 years, the development of condominiums in the group of segments of Ultra Luxury usually focused on the development by having 4 main factors, they are location, design of the project and the selection of materials, exquisite workmanship and brand. And about these 4 factors, the second and the third one is quite easy to copy because it is just something that could be created as long as there is budget for development. Different from location and the brand, which will be an important indicator of which project is worth having the most expensive price and meet the enormous demand of purchasing power of all the billionaires around the world.
To be the Ultra Luxury Location, except being in the premium upscale area in the middle of the city, the location of the project has to be in the absolutely fully developed area and made. it difficult to find more land to develop in the future. Have the beautiful view, either the view of the river or the big park. Including the uniqueness of the project itself which is different from other area that have been fully develop.
And the area that used to be popular among famous brands, usually be in the same area as Wittayu, Langsuan-Ratchadamri, Thonglor and Especially along the Chaophraya River, which have the advantages of beautiful view of the riverbend with it own uniqueness , the area that is difficult to find any replacement in the future and popular among foreigner as well. Especially the area of the mega project, which is ready to attract the attention of people from all around the world like ICONSIAM, and the Metro project, golden line.
About the brand, of course the Branded Residences which is Co-Creation between developer and a famous brand that have been accepted by the world in both Fashion & Lifestyle and also Hospitality which is professional of service and understands the Deep Taste of the higher class of people, used to be able to create a superior living experiences that is much better than other brands as well.
Of course, Branded Residences used to meet the requirement of Value Creation That is good for the target group, both in the global level or the group of Loyalty Fan of that brand as well. Especially the brand that have been accepted in the global level that comes with the exclusive Services which is ready to give the residents to experience the different atmosphere that is better than staying somewhere else. Like Mandarin Oriental, which is the first Branded Residence of the Mandarin Oriental in Southeast Asia. And it is a Co-Creation of 2 enormous companies of Real Estate Industry like the Iconsiam Superlux Residence Corporation Limited (In the same group as Magnolia and CP) and the world-class hotel brand with a long legends and stories like Mandarin Oriental Hotel Group, the owner and manager of the most luxury hotel resort residence in the world (They recently have 46 hotels to manage and develop with a total room of almost 11,000 rooms in 25 countries) And used to be in the important cities of the world like New York, Washington DC, Miami, Las Vegas, Boston, Atlanta, London, Barcelona, Geneva, Paris, Milan, Madrid, Praque, Munich, Marrakech, Tokyo, Hong Kong, Shanghai, Taipei, Singapore, Kuala Lumpur, Jakarta, and also Bangkok.
More than that, the design that focus on being ultra-luxury which designed to have a wide space, lofty, focus on a high and airy ceiling to catch the beautiful view outside including facilities both inside the room and also the main facilities of the project, exquisiteness of the construction. With all of those factors, it will help creating the rarity of the Ultra Luxury project as well. Especially the design by the group of Mandarin Oriental that used to have be remarkable in every element, either architecture, the interior and the world-class service through a luxurious combination between the old and the modern. It is the luxurious relaxation of the 21st century that reflects the Beautiful and outstanding design with a distinctive Oriental vibe with an important symbol of the Chinese fan that is located in every important cities of the world. Connected with their own style of service of Mandarin Oriental that gives the service by the system of “ Legendary Quality Experiences” which is to meet the requirement of each guest without the lack of any service and create a great experiences whenever they visit.
All of these factors make Mandarin Oriental Hotel Group being in the best luxury Hospitality Hotel Group in the world. And we can truly say that if we ask various billionaires around the world, who used to live in the hotel with 5 stars and above, the name of Mandarin Oriental ( especially in Bangkok) used to be in the top of mind about the quality of service as beyond expectation as well.
Delve into the design concept that reflect the uniqueness of living along the Chaophraya River. From the past until now
About the design of the Residences at Mandarin Oriental, Bangkok that used to focus on the image and luxurious and elegant shape. The designer has got their inspiration from the travel along Chaophraya River during the sunrise and during the sunset which used to have a Sparkles of light reflection on the water surface, Thai traditional houses and aesthetic of waterfront culture. And that are the inspiration for architectural design through the shape and 3 tones of colors, silver, gold and pink gold, that conveys the preciousness and prosperity of Thai art. The facade combines the modernity with the lines of the future with the Classic Thai architecture as well.
For example, the curved shape of the balcony that reflects the classic shape of the design concept, decorated with glasses and combined with the overlapping of structural gradations and create the different reflection of light in the gold, silver, and copper shade of color, which is the color shade in Thai architecture combined with model buildings.
The floorplan of all the rooms in the building have been placed with 45 angle for the resident to get the view of the park and the river of Chaophraya River and give the outside of the building a deep and shallow shape with looking from the outside.
At the balcony, do you have installed the vertical and horizontal shading systems. They install it advanced technology to provide a good welfare and good quality of life for the residents, either the sound protection system, fire protection system which is higher than the standard of the Fire Protection Association of United States ( National Fire Protection Association: AFPA) including the operations that have passed the Green Building standards of the United States of America ( leadership in Energy & Environmental design: LEED) and helps reduce water usage up to 30% when compared with water equipment according to International standards. Besides, they also bring rainwater and used water that have been treated to be used for General cleansing to reduce the usage of the new and fresh water including the installation of aeration system and high efficiency ventilation system ( Energy Recovery Ventilator: ERV) for the fresh and quality of air-circulation for the building users.
About the central facilities area like in the garden and the view of the project that they have decorated by granite-stone and wood which gives a luxurious feeling and near to the nature. And the decoration is also decorated by sculptures that reflects the Thai identity through the beautiful dedicated lines balanced living together with nature as well.
In addition, the interior of the facilities area and especially inside the room, have got the famous designer like Joyce Wang, the famous designer of the interior in Industry who have shown his skills in many Super Luxury projects like restaurant, Haymarket in Hong Kong or the Hollywood Roosevelt in LA which focused on the opacity and transparency of materials. bringing the materials that look thick and heavy to redesign and make it look airy, light and delicate it through the gentle swaying lines by using the skill of the high-level craftsman to finely produce each piece and caused the interior decoration of the project got the first price in the field of interior design for homes ( Best Residential Interior Design) from Thailand Property Awards and Southeast Asia Property Awards in the end of last year.
At the facility area, which starts from the lobby at the 1st floor, they have a shuttle bus that will be on the service from the entrance of the project around Charoennakorn Road to the front lobby of the project.
At the front of the lobby, there are parking lift that will support up to 220% or total 324 cars with 4 lift halls and have 24 hours valet service.
Divided into the lift for SUV- and sedan type and they will support every model from around the world.
Behind the lift hall, it is the riverside park along Chaophraya River with exclusive walkway for the residents to easily walk along the river to ICONSIAM or to the private pier or the park.
The Huge park-area at the riverside, width up to 69 meters have been built to be 4 meters above the flood control level with a strong flood protection dam system, 2 meters higher than the water level. There is also a private pier for the residents who travels by the river, or just want to cross the river to use the facilities and spa at the Mandarin Oriental Bangkok Hotel at the opposite side with special privilege of the Residences Elite Programme, which ate automatically received by being a room owner. However, the building was designed to be twisted with an angle of 45 degrees, party is to allow the residents to fully get the beautiful view of Chaophraya River.
There is Water Feature, it is a pond by the river, and it’s big enough to be a riverfront swimming pool as well.
Beside the garden is a walkway to connect to ICONSIAM and the pier.
And the lobby hall has a ceiling height of 6 meters with Reception Counter with staff and Resident Manager who are available 24 hours a day.
Inside, we will meet the 3 counter concierges with hotel style, easy to get the good service from them.
On the left is a hall to relax and welcome the guests with a name of The Chaophraya Lounge
On the left is a hallway to the private lift with 3 points 3 style of relaxation and welcome the guest along the hallway with a long sofa
Long table, which will give the convenient and spacious, suitable to welcome your important guests.
This area calls The Mandarin Gallery
There are River Clubhouse Facilities that compound everything together on the 4-5 floor.
On the 4th floor, there are River Terrace along the Chaophraya Riverside. It is an elevated area that can actually be used, especially in the afternoon and the evening for the one who doesn’t want to get warm, because it turns out on the west and the building can also protect you from the sun in the afternoon as well. That’s what we can call functional in every detail.
Beside is, there is an outdoor infinity swimming pool & Jacuzzi of 30 x 8 meters, with a smooth, continuous view of the Chaophraya River as well.
On the floor of the swimming pool, they have installed Fiber Optic Light for the beauty and get some sparkle in the evening.
It is surrounded by the Chaophraya River and the main facility area like outdoor garden with sunbathing area including the bathroom
With the kid’s pool at the inside and the playground beside it.
There is also a playground, so we can easily call it a kid’s zone with both outside and inside the building
Therefore, they also have a Garden Loft room. There are 2 meeting rooms and a dining rooms as a dining area with open kitchen to support the usage connected to the private view outside.
Beside it, is a Game Room with many relaxing zones connected to the view outside the building.
At the other side of this floor are toilet and dressing rooms and there are Steam & Sauna room divided inte each gender inside it as well.
On the 5th floor, at the end of the hallway is a large Golf Simulator &Visual game room which have been designed as separated relaxing and operating zones.
Next to it is Private Fitness & Wellness Studio which comes with fully exercise equipment, airy with big glass window connecting to the view of the top of trees on the 4th floor and the view of Chaophraya River at the front of the project
There is also a Yoga room with slide door
And on the 36th floor is Sky Pavilion. It is a facility area that can be used for the entire floor but still can separated the area into small parts if the user really needs some privacy. It can be divided into 4 parts, they are
The Oriental Salon a lounge area with large sitting zone beside big glass window
And there is a pantry bar that will support the usage of parties for the residents.
And in the back, there is also separated kitchen with Fully Equipped for the resident to just call the chef from Mandarin Oriental or from somewhere else to exclusive cook for you.
Beside it, is The Library with a slide door to separate the operation parts as you want to.
Next, it is Siam Salon, a function room with audio equipment, projector so it can be used for a mini party as well.
And the last room is Lotus Business Suite, it is a meeting room with 12 seats connected with the view outside and create a good meeting atmosphere
And a corner working space to just work by your own
Except the private, exclusive facility area and being the facility area per unit that is 3 times bigger than other several Super Luxury, they also have special services just for the owner of the unit in the project and divided into 2 main parts, which are
Service at Residences and service at hotel
The service at Residences are including A-la Cart service, which is the service of maid, chef and also the laundry/ standard services with services of valet parking, doorman and concierge that will be in charge of 24 hours and you can directly order by the concierge of by the application/ including the extra service like private chef or the service of treatment by the pool as well.
And including the service at Hotel, it is a special service for the owner in this project from the Brand Mandarin Oriental. They are automatically being a member of Residences Elite Programme of Mandarin Oriental, which is the service that will cover all around the world. And the service, when visiting the hotel in the same group as Mandarin Oriental, you will get the same service as a customer of the hotel and can also use the various facilities of the hotel including 24 hours room service too
Including the specific service into the individually personalized level that if you just walk down to the lobby, all the maid or staff will know your name, know what you want to eat, where you are going, what brand is your bag or what is your license plate number
More than that, the residents of the project will also get special offer and acceptation as a VIP customer when using the service or shopping is the shop in the group of ICONSIAM-project
Delve into the detail with Signature Design which gives the better using area and also better privacy
The Residences at Mandarin Oriental, Bangkok has the height of 52 floors with totally 146 residential units in the area of 4.9 Rai. Each unit will have the view of the beautiful Chaophraya River and the light of the Bangkok city as a background. Because the project was designed as Single-loaded corridor or the hallway with the rooms on only one side, makes that every room have the view of Chaophraya River as well. There are ceiling height of 3.2 meters and 4 room types
2 Bedrooms 127.87 sq.m. – 165.40 sq.m.
3 Bedroom 222.21 sq.m. – 228.88 sq.m.
Penthouse 380.93 sq.m. – 383.98 sq.m.
Penthouse Duplex 386.12 sq.m. – 707.28 sq.m.
The residences unit starts at 6-42 floor with 4 units on each floor, they are BA 2Bedroom 127.87 Sq.m., BB 2Bedroom 150.17 Sq.m., BC 2Bedroom 165.40 Sq.m., CA 3Bedroom 222.21 Sq.m. Every room have their own private lift which can be used as 2 Lifts/room and because of that, there are 4 separate lift hall and other 2 separated lift service at the hall of service corridor for the usage of the maids and other staff.
There are no mailbox or parcel room because everything will be directly sent up to the storage box at the front of each room.
And on the upper floor are the penthouse and there are 5 penthouse units. They are 3 units on the 48th and 49th floor, which are single floor penthouse of 380 sq.m. on each floor and dubble-floor Duplex on 48th and 49th floor with total 386 sq.m (the first floor is 226 sq.m. and the 2nd floor is 160 sq.m.) One unit on the entire 50th floor and the last and biggest penthouse unit is on the entire 51st and 52nd floor of 710 sq.m and every unit has it own private elevator os well. The highest price is 750 00 THB per sq.m. and broke the record of the highest price for project at Chaophraya Riverside already.
At the balcony of the Duplex Penthouse will have a Jacuzzi for the owner to just privacy relax and enjoy the view of Chaophraya River with the airy feeling with the ceiling height of 8 meters and the length of the Livingroom window of 9 meters, which will give the panoramic view of Chaophraya River and Bangkok city as well.
Inside the room, there are scrupulousness as Luxurious Craft in every detail and put the gentleness in all furnisher through the finely handmade-work by the craftsman. Different from buying all furnisher from the market and put them there for example the silk wall at the bed head that they’ve painted mei-flower pattern and lace them with various colors of silk thread. They did that just to put some more texture to the wall and the owner can also choose their own color of flower according to the season as a customized-service.
Custom made and Wide-range Material, are furnisher in the penthouse that have been special made, perfectly mixed with materials that will add more value and give better impression for everyone who touches them. Whether the wood, marble, mosaic, glass, brass metal including the production and the embroidery of all the fabric and textile pattern. And a placing has to be elegant in every aspect and also agreeable with the theme of the main interior design. Including designer’s signature like Joy Wang, who has created the design of each room as a masterpiece art of the owner.
Not only the Penthouse that have got the design by Joyce Wang, but today you will be able to enjoy the Masterpiece with the shown-unit of 3 bedrooms, which will show and give you your own special feeling, with the room type of CA 3Bedroom of 222.21 sq.m.
For this project, the customers are able to choose if they want to buy it as a Fully Fitted or Fully Furnished, which have got beautiful and luxurious interior by the handiwork, special light-system, various design of furniture (all imported from abroad and takes 210 days to get the orders after the request), including the carpets, curtains, wallpapers, the floor pattern. And the project have used furniture and materials with world-class luxurious standard, to give the best using quality to the customers for example the built-in kitchen from the brand of Bulthaup and Gaggenau by the sink from FRANKE and electronic equipment from Siemens, the same water-system as a 5-stars hotel with all equipment from brand Hansgrohe and the bathtub with whirlpool system and sanitary ware set from Neorest.
The main color tone of the design is sand beige, aluminium, royal Brown, and quartz stone to communicate the sparkle of light of the living Style at Chaphraya Riverside combined with arts and handiworks that comes with sculpture, the floor detail design with special pattern as Frederiksberg Palace, Denmark. And the floor by marble-stone from Black Forest, the usage of 3D pattern Thai Silk as wallpaper from brand Fromental. About Signature Collection that have been accepted by the higher class of people of United Kingdom about the best craps work a luxurious material selection, that is important and have a lot of meanings for the fan of brand Mandarin Oriental, is the pattern of the Chinese golden hand fan at the door of every units. And it is the signature pattern that guarantee about being a true Authentic Luxury Brand.
And right now,all the 15% of units they have left have an average price for a Fully Furnished at 550 000 THB/ sq.m. and the highest price at750 000 THB/sq.m. And this price is for the option of Fully Furnished package that the project offers you by having special design from the interior designer like a Joyce Wang with special price around 15.5 million Thai baht (for the 3 bedrooms)
The entrance is divided into two parts, and they are 1. the main entrance for the resident. if using the elevator, there will be elevator hall inside the room.
Wish connect to 2. the door that connects to the corridor for the maids and all other services like laundry mails or parcels.
There will be a separate cabinet at the entrance door for the service staffs to hang the clothes or put the parcel for each room and don’t have to wait for the owner at all
And a safety by the door lock system, it is impossible to open the door from the outside at the residence area, only from the inside.
At the opposite side is the entrance of the unit with large door that comes with digital door lock system from Yale
When enter the room, you meet the welcome foyer, if it is Fully Fitted-room, there will not be any wooden interior on the ceiling but for the Fully Furnished room of Joyce Wang will come with the wooden interior design at the ceiling
On the left side of the foyer is the service room with a slide door for the work of Electric System, internet so they don’t need to get inside of the main area in each unit for the maintenance.
On the other side it’s a long hallway to various rooms with the floor of engineered wood with spatial pattern as Frederiksborg.
On the right side of the hallway are built-in cabinets for the shoes and other storage
In the end of the hallway, on the right, is guest toilet. If the room was designed by Joyce Wang, there will be a Chinese hand fan pattern,wheel as the symbol of Mandarin Oriental. Inside the toilet it’s beautiful by the Thai Silk wallpaper with golden brown pattern all over the room from the brand Fromental that have been accepted by a higher class people of United Kingdom about the best craftsmen a luxurious material selection that comes with wooden cabin in black color under the counter.
And a counter along the wall, there is a large mirror above with storage cabinet and the basin on the counter is made by marble Stone from Black Forest and sanitary Ware with automation system in every rooms. Even if it is not designed by Joyce Wang.
At the end of the hallway is the living area with panoramic view of Chaophraya River.
Inside the living area, they’ve focused on high, airy ceiling to catch the natural light into the building and that give the room even more airy.
There are 3 main zones, which are kitchen, living area and the zone for dining table.
The first one is Kitchen, every room will get the same design, which is built in kitchen along the wall and golden cabinet doors.
There is electric stove from Gaggenau connected to the dishwashing sink that’ll be buried in the counter
Under it, is the dishwasher machine from Siemens and the kitchenware cabinet
At the end of the counter microwave and built-in oven with kitchen equipment cabinet and 2-doors built in refrigerator.
At the opposite side of the counter is an Island to store your kitchen equipment, prepared food or just hang out.
At the end of the counter is Thai-Kitchen or closed-kitchen
Separated cooking counter, with electric stove, the hood from Siemens, sink with the place for microwave and storage for kitchen equipment. Perfectly separated that you easily can cooked and don’t have to worry that the smell will get inside of your Residence at all.
And also, able to separate the area into a laundry-area on the other side of the room
On the opposite side of the kitchen is the area of sofa for the relaxation next to the door to the balcony.
This area is quite big, big enough to put a sofa set for 4-5 people with a middle table as well.
Solid wall on the other side of the sofa for you to place TV-counter and full wall cabinet. The project will give 2 TVs from BANG & OLUFSEN, which is a premium high-end sound system from Denmark in the living room and the master bedroom.
In the end of the other side of living room, next to the Thai Kitchen, is an area to place a dining table next to the large window. And this area is big enough to place a circle dining table for 6 person as well.
But if you don’t want to fire some sofa and the dining table as the same set that fits the area, you can easily choose the Joyce Wang package that would give everything useful, because he had already planned it for you including the wheel-pattern as the symbol of Mandarin Oriental group on the door.
The balcony is big and connect the living room to the master bedroom.
With the artifice of angles that make the balcony be like a private viewpoint with a glass railing hedge.
You can see the Park View of the project that connected to the Riverside area of ICONSIAM.
And the Riverside view of Chaophraya River.
More than that, it is big enough to place an outdoor table set to enjoy the view while drinking coffee in the morning too.
About the bedroom, the first one is near the entrance on the left.
There is a private bathroom inside and next to the entrance of it.
Inside a bathroom, the dry-zone is next to the entrance, divided into marble counter with stone of from Black Forest together with large mirror.
Next to it is floating sanitaryware.
in the end is it hedge by glass shower in the Wet Zone
the project gives you a built-in shelf for your shower stuff.
Which hand shower and rain shower from the ceiling that comes with floating marble chair connected to the big window to catch the daylight.
In the end of the room is the area for the bed, relaxing area, which is big enough to place a queen side bed including a bedside table.
And it is also big enough to place sofa as well.
And a working table in the corner along the wall but still have area to walk by and other usage as well.
The second bedroom is on the left.
There is a private bathroom inside next to the entrance, the floor and the wall made by white marble. The bathroom of the project will have a dry zone on the right, divided into marble counter with stone from Black Forest together with a large mirror.
Inside the bathroom is divided into 2 rooms, on the left is the room of automatic sanitaryware
On the right is hedge by glass shower in the Wet Zone
the project gives you a built-in shelf for your shower stuff
with shower and rain shower that comes with floating marble chair .
The wall on the opposite side of the bathroom is a built-in closet
in the end in the area of the bed, relaxing area and it is big enough to place a queen side bed including bedside table.
And it is big enough to place a working table in the corner and cabinet for accessories and still have enough area to walk and other usage as well.
The last one on the left is the master bedroom
divided into 2 parts inside room left and right
On the left is the bathroom
at the front wall is a built-in closet
In the end of the hallway is a toilet with a floor of white marble connected from the floor up to the wall
At the front next to the entrance is the dry zone.
And left zone is for sanitaryware with large and clear close-open mirror.
On the right is a long counter to place a 2 basins from Marble from Black Forest, divided into his & her with large mirror for several usage.
In the middle of this dry zone is the area of a floating bathtub connecting to the view from the full wall window .
Beside the bathtub is a shower room, the project has hedge it by the glass shower which is a Wet Zone and gives the built-in shelf for the shower stuffs
With hand shower and rain shower that comes with a floating marble chair.
On the right of the entrance to the master bedroom is a relaxing area next to the full wall glass door to the balcony.
This area is big enough to place a queen size bed with a side table and sofa at the end of the bed. What is someone really like a big bed; the area is also big enough for that as well.
At the head of the bed is the silk wallpaper, special made by the brand Fromental as the same as the bathroom of the living room.
Solid wall beside the bed is a built-in Shelf with another 2 closet on each side.
And at the end of the bed is an area for working table and TV Shelf at the wall. The project also gives the TV from BANG & OLUFSEN too.
Otherwise, the project also have a the shown unit of the Duplex 2 bedrooms, 2 bathrooms, 1 Powder Room of 165 sq.m. too.
The duplex room might have smaller balcony than other rooms, which have a width of 12. 6 meters, but there is something in the room that they’ve got instead of the bigger side of balcony, is the ceiling height in the living area of almost 6.4 meters that can fully utilized vertical area and get the view of beautiful river which is more beautiful when view from the Upper Floor of the room.
We can call it as a resolution of the project design and decoration than perfectly lift the living. From the usage details, facility area inside the room and until all the services which really think about lifestyle and can support the convenient of the usage. Good for the relaxing that when you just only arrive, you will absolutely get the most convenient service and don’t need to worry or get tired of anything around you. And the most important, the location of Chaophraya River next to ICONSIAM which cannot be found anywhere around is Riverbend. Because if you just take a few steps outside project, you can easily reach the shopping mall both by the ICONLUXE.
or along the Chaophraya Riverside
And also near the Metro System, golden line, which is under the construction.
It will be connected into the mall ICONSIAM by the 2nd floor and the way up and down of the station is not far from the project either.
This is the first one of a Kind Branded Residences in Southeast Asia under the name of the Residences at Mandarin Oriental with the most expensive Construction!
The residences at Mandarin Oriental Bangkok is the project with the longest construction time, 1825 days. And I still remember the press conference they and say that this is one of the first project in Thailand that the developers announced about being Global Legendary Brand of Mandarin Oriental. With the symbol of luxury service in the luxury Hospitality business cause that they have customers around the world. it is the group of buyers the choose to buy the most luxurious and we’ll know that there is something special and it can’t be found somewhere else. Because of the location and the brand reputation, it is hard that is going to be more project like this one in the future. and this group of people have decided to gouging their wallet to buy it just because do you want to be the owner of the “collection” that is hard to find, and it will make them be special and different. and the project has also shown their potential of the world-class selling, with the grand sale opening in 3 big cities like Bangkok, London and Hong Kong at the same time. and they have even sold almost 30 units of all 146 units before the grand sell opening as well.
About being luxury hospitality, it might mean that the brand Mandarin Oriental is the symbol of the completely, luxurious relaxing between the old history of almost 56 years and the modern that reflects through the beautiful design with its own entity with the outstanding Aura of the East World by having the best location in every place. More than that, projects under the brand of Mandarin Oriental, will have the world-class services under the “Legendary Quality Experiences” system to meet the requirement of each customers with no lack of any service and create the most wonderful experience whenever visiting the project. As the announcement of “ Delight our guests… to make a difference every day, continually getting better to keep us the best…”
Since the 2000s, DNA of the brand with the value of Hospitality have relayed and expanded into the Residences at Mandarin Oriental which is a Ultra Luxury Residence full with luxury and ready to serve all traveler who wants to be the owner of the Enriched Experience as the characteristic of Mandarin Oriental forever. And the right of being Residences, except the convenience and privacy of the residential project on the best location around the world, there will be services like the customer of the hotel and also able to use various facilities of that residences project and the hotel for 24 hours.
When a strong brand and the outstanding design of the facility area and in the shown unit including the room type of Fully Furnished that have been created by Joyce Wang, a Hong Kong artist, the owner of a design office Wang by Joyce Wang that have shown the new definition of a luxurious life through creating the using area, the lighting system and the corresponding material selection. It is to create the connection of big area of various parts and bring them to produce the area of a good life, either the selection of all Furnitures and other materials. including the limited antique art which is hard to find and the traditional craftwork that Come by searching in various places around the world. Mixed with the best location of Chaophraya Riverside in the inner area of Bangkok, being the part of ICONSIAM and also got a metro station, golden line, at the entrance of the project. And that made this project be One of A Kind Branded Residence which is really hard to find.
For the condo market in the Ultra Luxury segment, privacy and space might already be the new normal in this area. But the Residences at Mandarin Oriental, Bangkok is still giving the privacy which is better than other projects. Because this is one of the few projects that have a few units per floor, only 4 units, and on each floor will have 8+2 to lift which 2 of them as a private lift per one unit. This is to give the absolutely privacy and convenience to the residents. More than that, there are 2 more service lifts for the staffs to quickly get to each unit to give the absolutely best and luxurious services in any time, especially the room Delivery service that the stuff I can take and leave the clothes, mails or parcel directly from your door.
Even if some of material detail might not be from the world-class brand according to the price, all of the walls might not made by marble, furniture are not from the most expensive brand, but all of the furniture are especially made and imported from abroad. And most of all, the most valuable is the unreachable value of the brand Mandarin Oriental and the world class a service that have been accepted and told by other people… Don’t forget, even if you have more than a few billion to build a house, using the budget of almost 50000 for the interior per square meter, but you cannot take the name of the Residences at Mandarin putting on your house door. The same as the service at Mandarin Oriental Hotel group that will be able to support you in all 24 hours. The first time that I saw the facility like the Fitness Center, I thought that it was smaller than the expectation or did it miss the spa salon or something like that. But when I remember that they only can just cross the river and use the facilities and amenities from Mandarin Oriental Hotel on the other side of the river, I really think that the idea is quite good and really fit the status of the owner as well.
I believe the customers that have several billion and above and being the target group of the residences at Mandarin Oriental Bangkok. None of them will really consider the material detail, compared with other project or even the traveling…. On the other side, the reachable value the catch the customer’s attention is the service. All of them really needed the proactive service that they can order, not only the strong bedroom and large living room with marble wall.
In the science of brand building, we usually call this group of people as Achievers or Actualizers. That will say, these 2 groups usually give attention to the status and acceptation from people, match something in higher level, enjoy the unusual experiences of lifestyle, only care about the good memories that they have got from any brand …Buy measure the value that will be good for them, which is the price and the name of the brand that is accepted by the people with the same status. Something normal is easy to find, there are a lot of them I’m not the most about the price!! Actually they buy it as a second, third, fourth home, not to leave there every day.
In the ultra-luxury market, there is no comparative, only superlative. Even if it is Branded Residences, be fewer choices in the segment and the buyer usually choose by their own satisfaction of each brand. But if we’re really comparing, this place is still better to buy than other, because of being Freehold Residences and a price starts at around 350000 Thai baht per square meter, average price at 550000 Thai baht per square meter ( Fully Furnished) and a penthouse with highest priced at 750,000 Thai Baht per square meter ,which broke the record of ultra-luxury project at Chaophraya Riverside.
When we have looked into every factor, if you are a billionaire owning the money of several billion and are interested in this project, I really can’t see the reason why you shouldn’t buy it. I believe that the opening of the Residences at Mandarin Oriental Bangkok in Thailand this time at ICONSIAM, will make an important wave in the Ultra Luxury residences Market especially the group of Branded Residences that have been known about the most of the customers buy it because of their own experiences that they’ve got from each brand by having a high brand loyalty and being the first project in Southeast Asia and the 7th of the world. It is not surprised that these projects have got a lot of attention and being good will come by the Elite group around the world, especially from Hong Kong and Singapore.
#THEUNVEIL #MOBKKResidences #ICONSIAM
ผู้ก่อตั้งเวปไซต์แบ่งปันความรู้ด้านการตลาด และการสร้างแบรนด์ในวงการอสังหาฯ พร็อพฮอลิค ดอทคอม..หลังจากที่ใช้เวลามากกว่า 10 ปี ในการวนเวียน เข้าๆออกๆ ในสายงานด้านการตลาด และวางแผนกลยุทธ์การสร้างแบรนด์ ของบริษัทอสังหาฯ และเอเยนซีโฆษณาชั้นนำหลายแห่ง (โดยที่ไม่รู้ว่าทำไมต้องจับสลากเจอลูกค้าสายอสังหาฯทุกที)...จนถูกครอบงำโดยจิตใต้สำนึก ให้ถีบตัวเองออกจากกรอบการทำงานแบบเดิมๆ เพื่อออกมาจุดประกายความคิดที่ถูกต้อง และนำเสนอมุมมองใหม่ๆ ให้กับกลุ่มคนที่สนใจในธุรกิจอสังหาฯ
0.0
From : 0 รีวิว
If someone ask me about having unlimited budget to buy a luxury condo, which one will I choose then? The only answer for me since I started to organize a page would probably be The Residences at Mandarin Oriental, Bangkok that I’m going to do a deeply review here. For my opinion, they have full of both identity and also attribute to be an Ultra Luxury Residences which is difficult to find in another project.
![]() PROPSCORE™
4.7
PROPSCORE™
4.7
0
![]() 0 รีวิว
0 รีวิว
![]() รูป
รูป
PROP NEWSLETTER
ผู้ก่อตั้งเวปไซต์แบ่งปันความรู้ด้านการตลาด และการสร้างแบรนด์ในวงการอสังหาฯ พร็อพฮอลิค ดอทคอม..หลังจากที่ใช้เวลามากกว่า 10 ปี ในการวนเวียน เข้าๆออกๆ ในสายงานด้านการตลาด และวางแผนกลยุทธ์การสร้างแบรนด์ ของบริษัทอสังหาฯ และเอเยนซีโฆษณาชั้นนำหลายแห่ง (โดยที่ไม่รู้ว่าทำไมต้องจับสลากเจอลูกค้าสายอสังหาฯทุกที)...จนถูกครอบงำโดยจิตใต้สำนึก ให้ถีบตัวเองออกจากกรอบการทำงานแบบเดิมๆ เพื่อออกมาจุดประกายความคิดที่ถูกต้อง และนำเสนอมุมมองใหม่ๆ ให้กับกลุ่มคนที่สนใจในธุรกิจอสังหาฯ
LATEST ARTICLE
TRENDING
RELATED ARTICLE
Contributors
The design and development of a ‘home and a workspace’ to be in the same physical space is the brief that UNI-Living needs to decipher and translate. This real estate developer is co-founded by arc... อ่านต่อ
14 September, 2021
Just because it can be sold doesn’t mean it is the best seller. Having plenty of stock doesn’t guarantee that it can be sold… It’s easy to be an agent, is it right?
“Location” isn’t everywhere! Understand the definition of “Prime Location” from the eyes of expat.
“Emotion of touching the real PARK 24, huge condo project with green park of 10 acres in the middle of THE EM DISTRICT” BY CONDO MAN
ASHTON Residence 41 Yours. For Keeps.
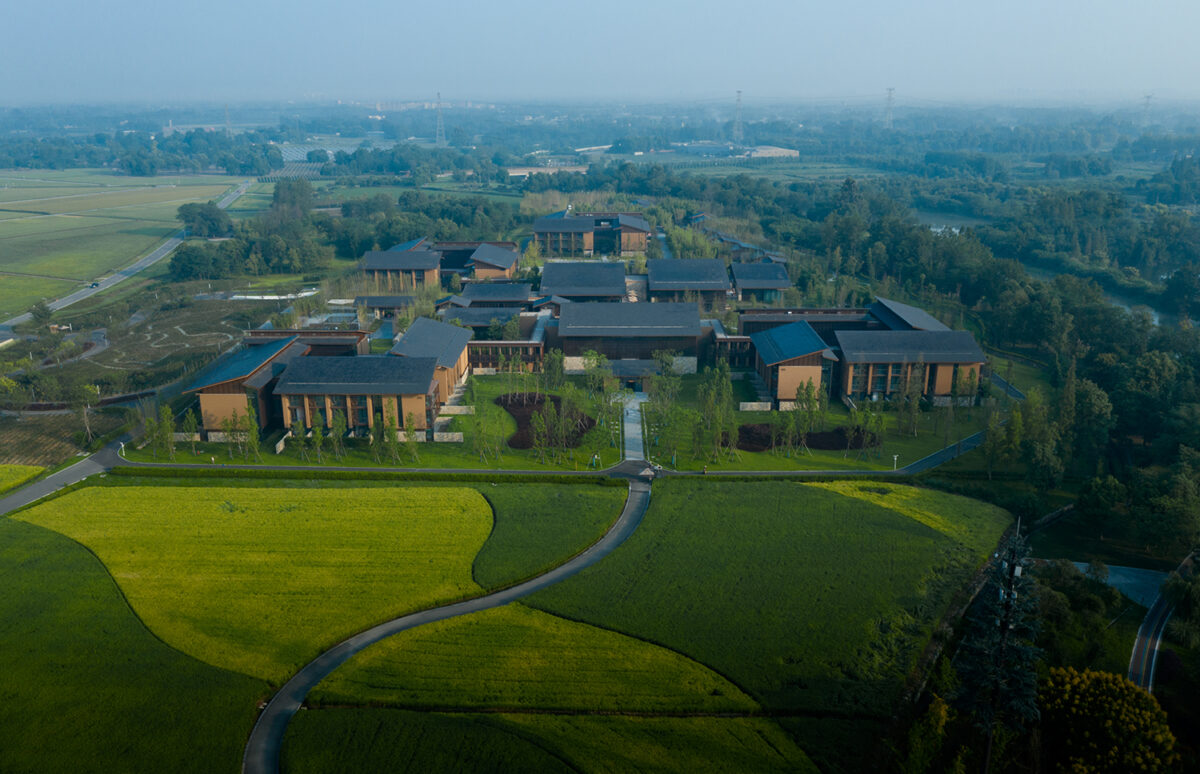
Dusit brings its signature Thai-inspired gracious hospitality to Chengdu, home of giant pandas, Sichuan cuisine, and the world-renowned Sichuan Opera.


