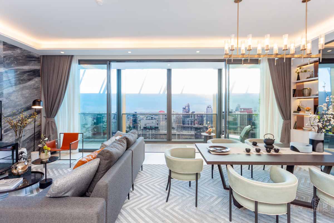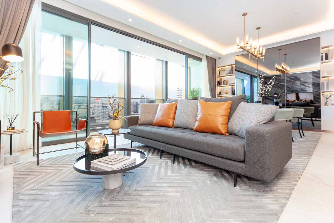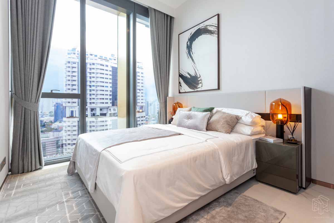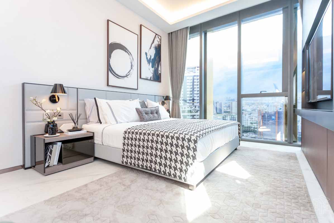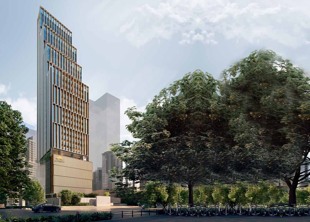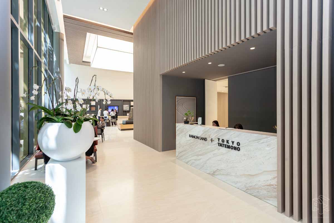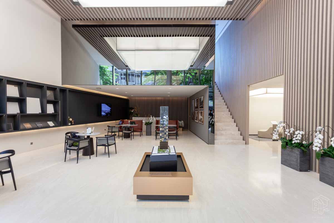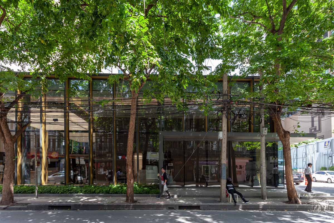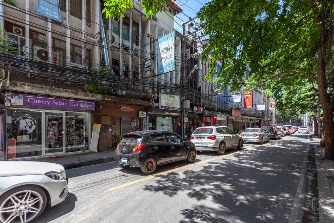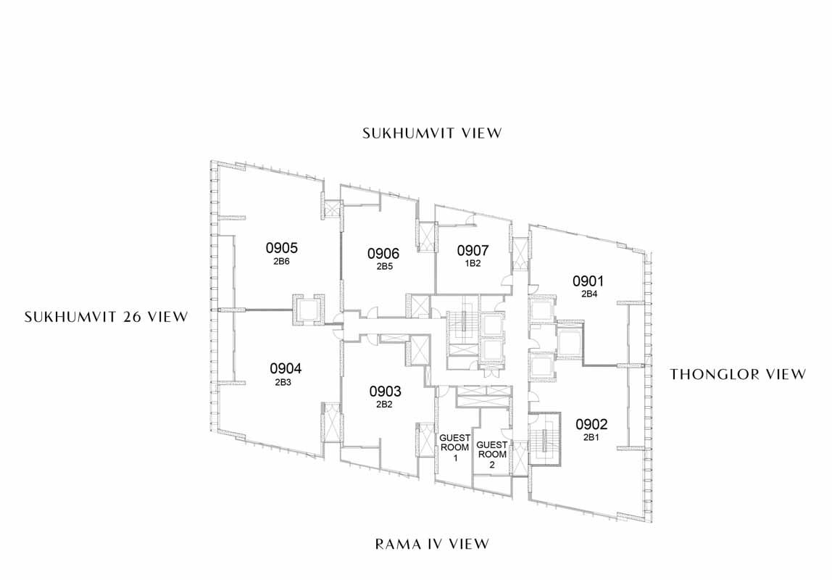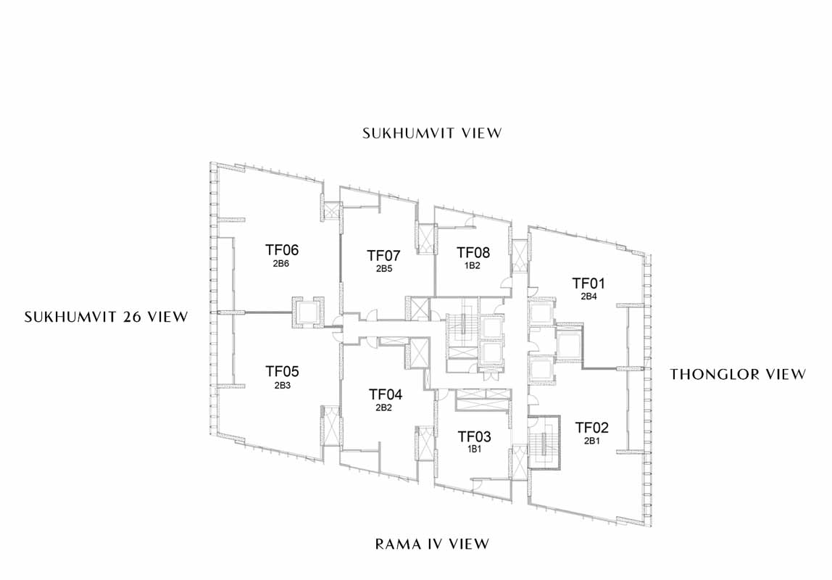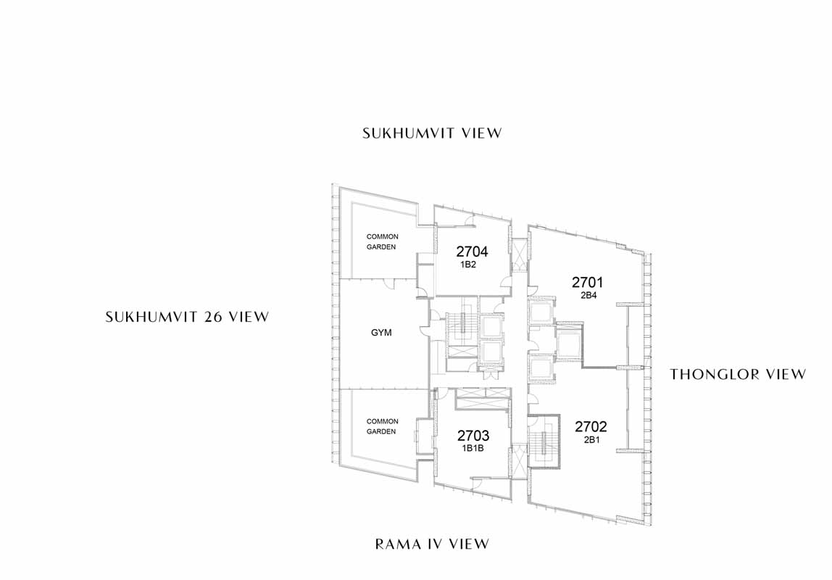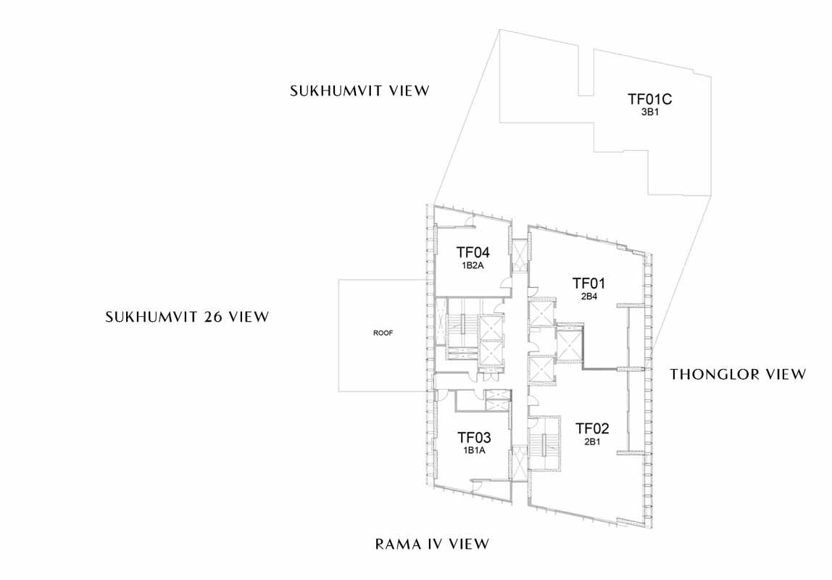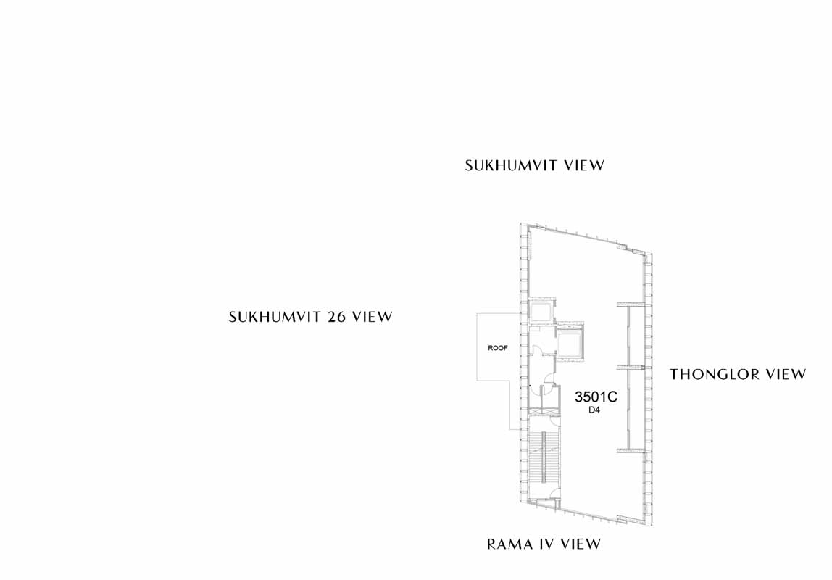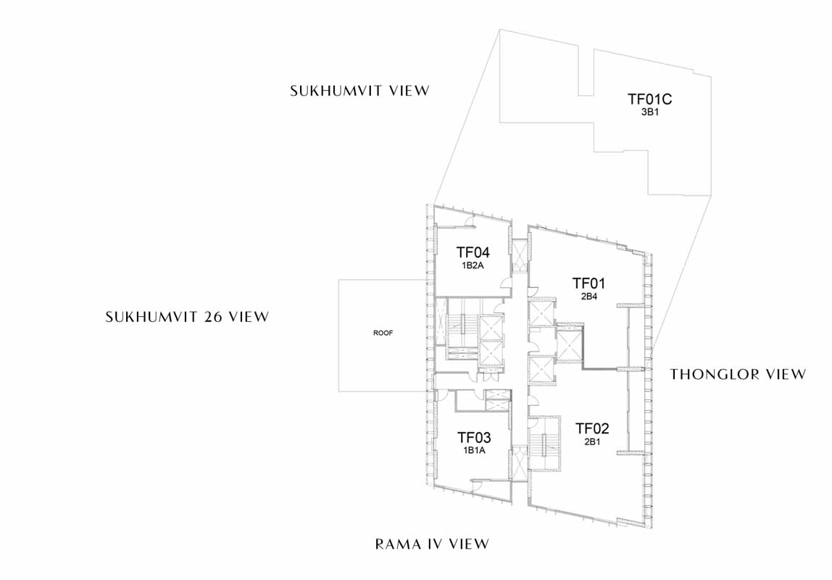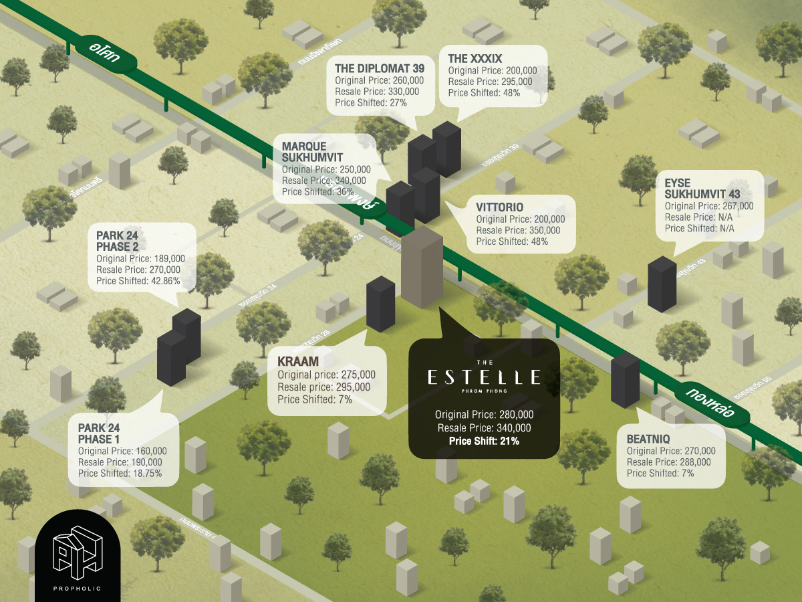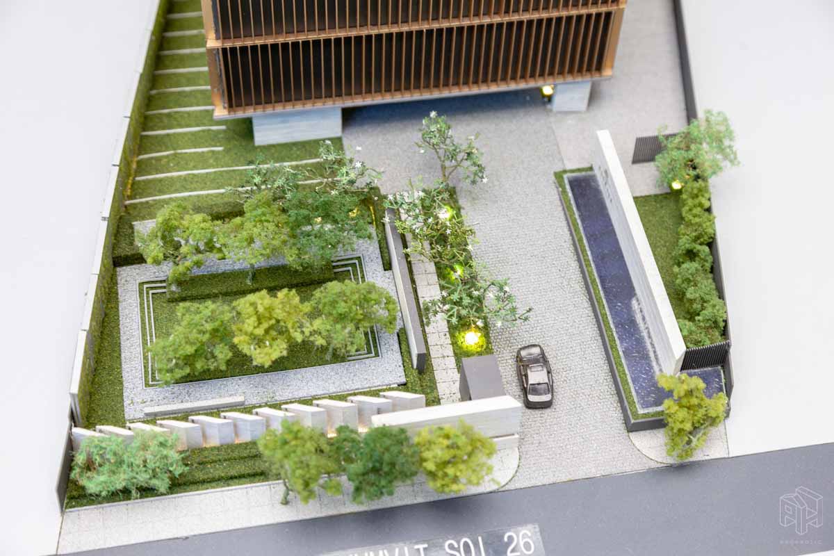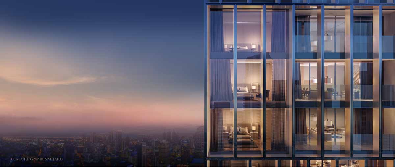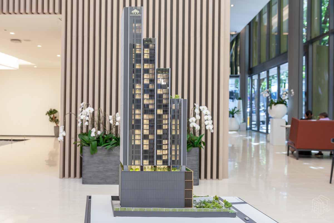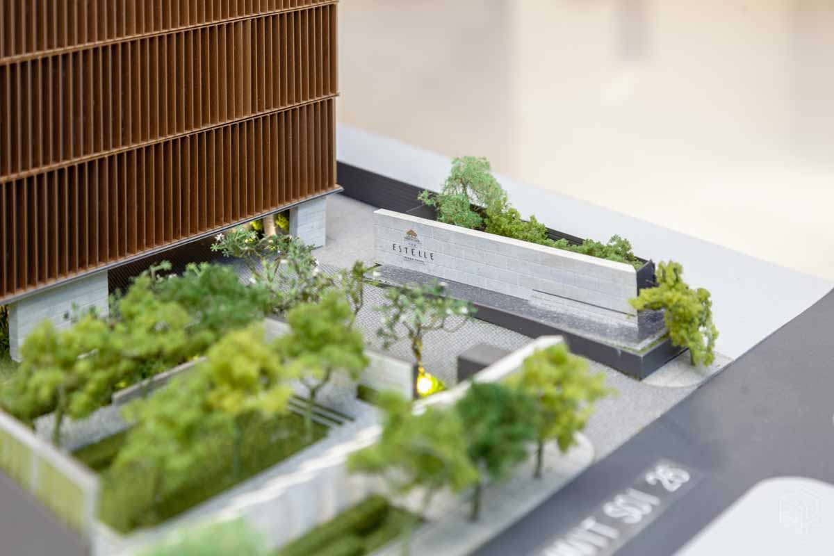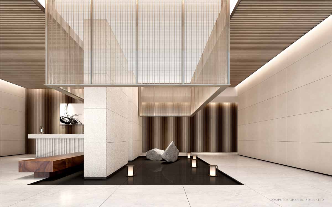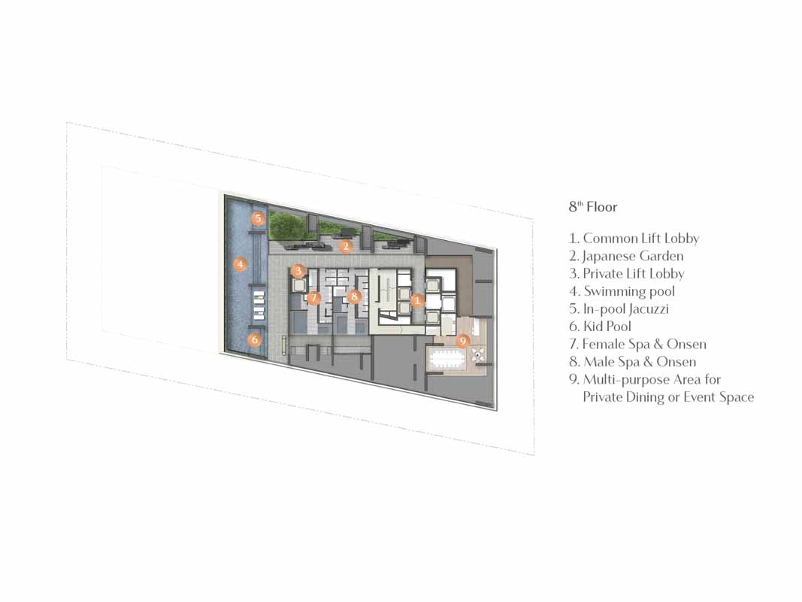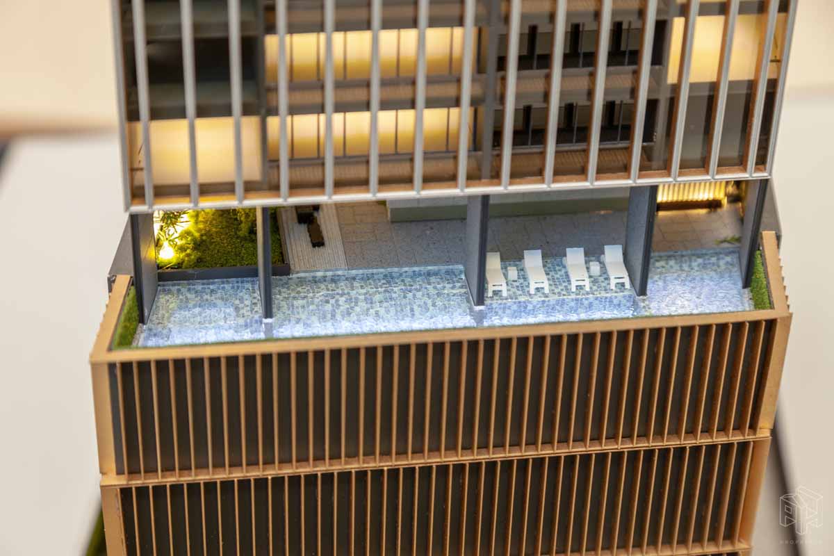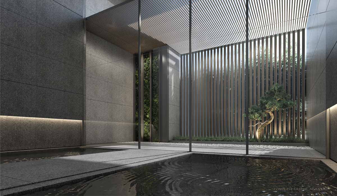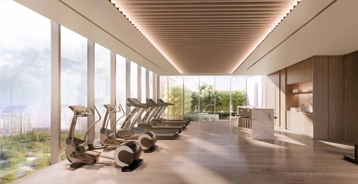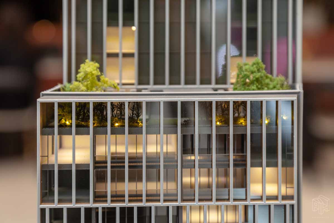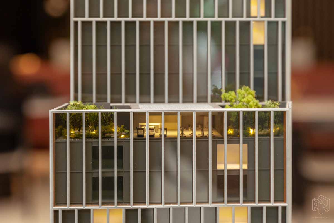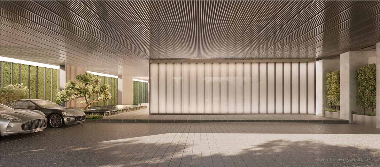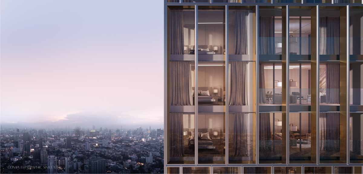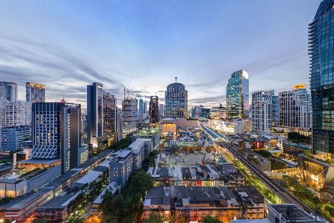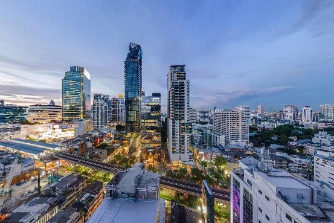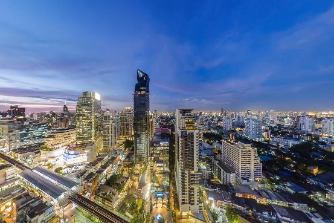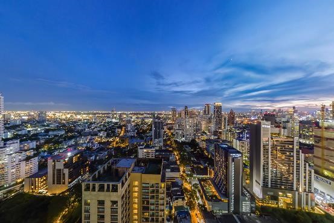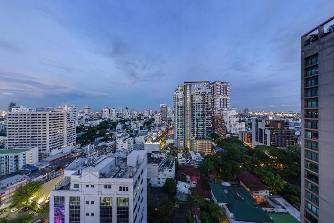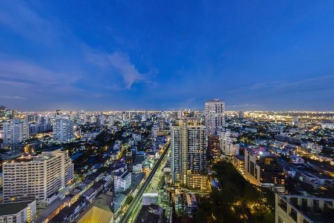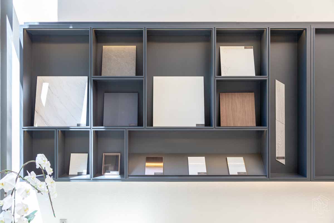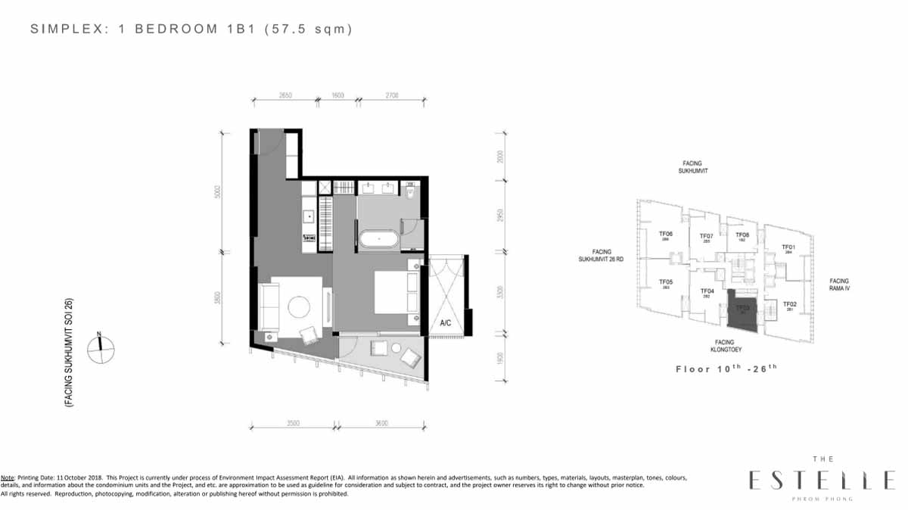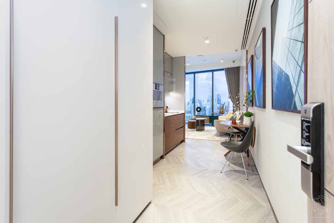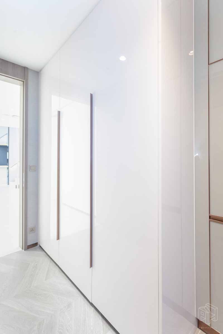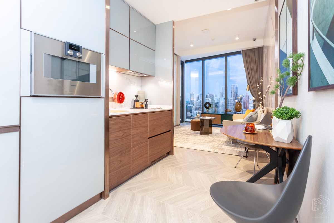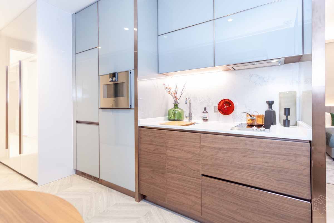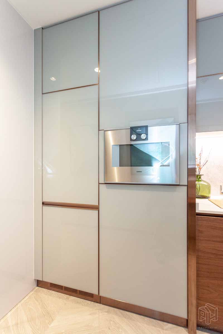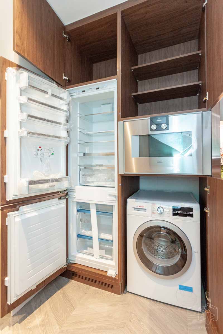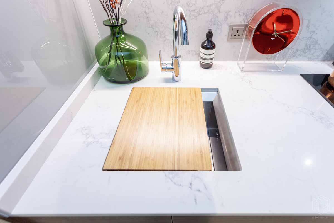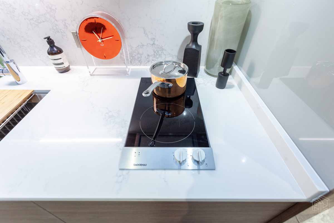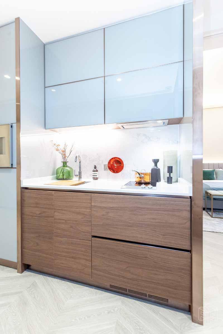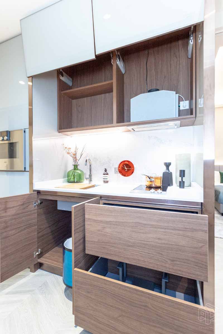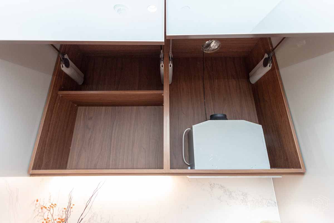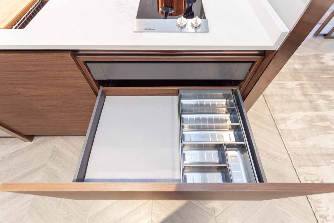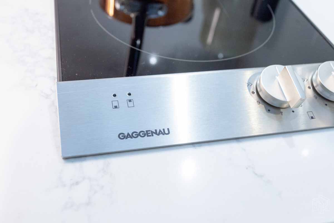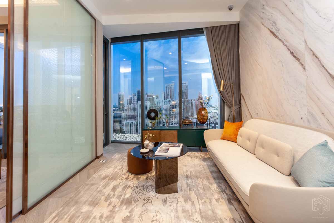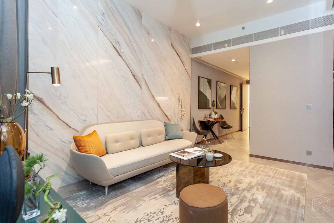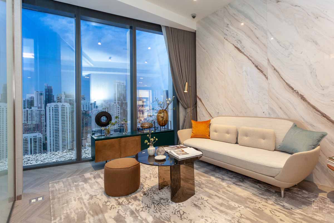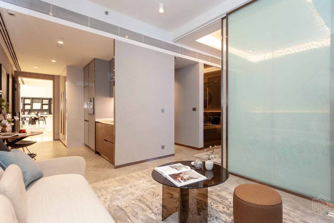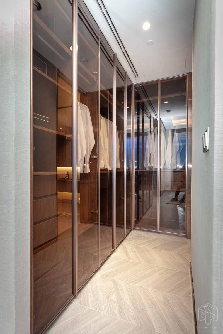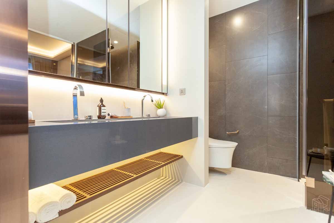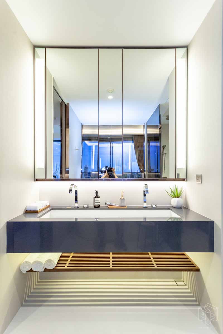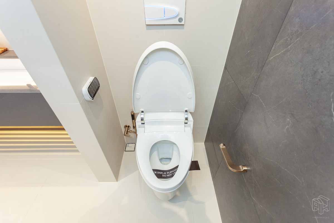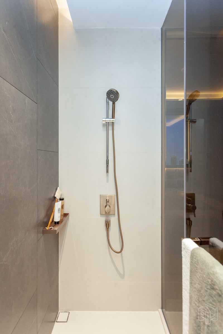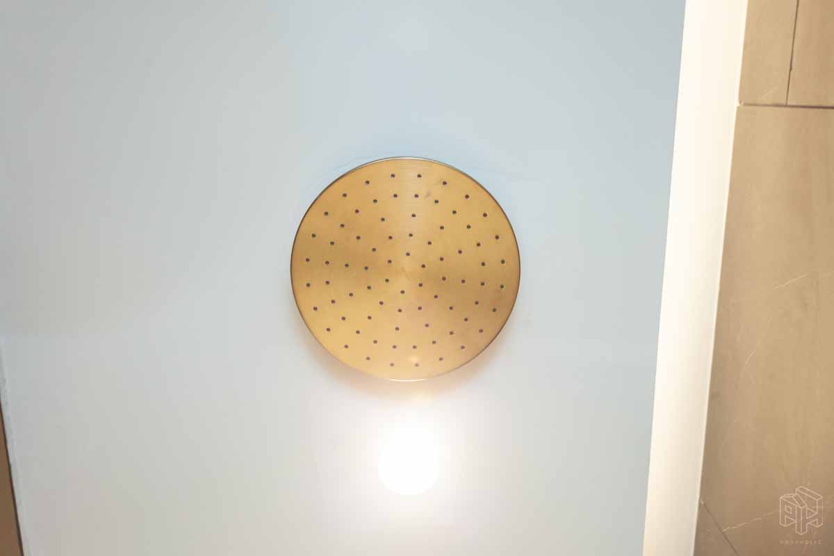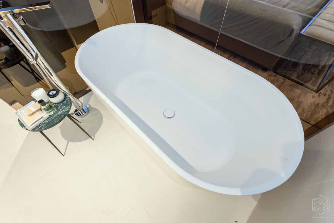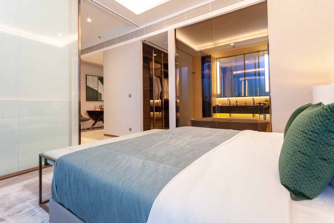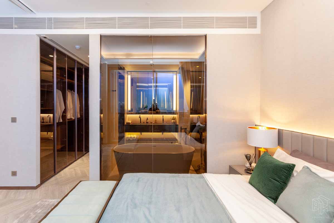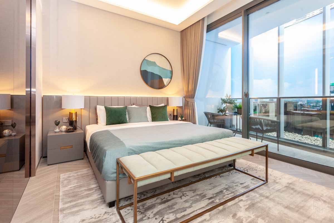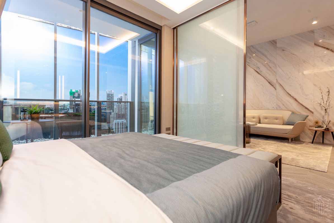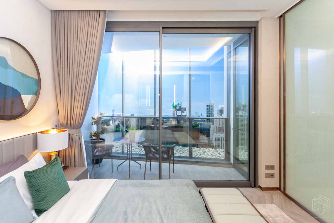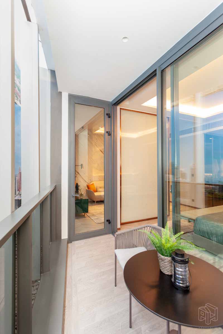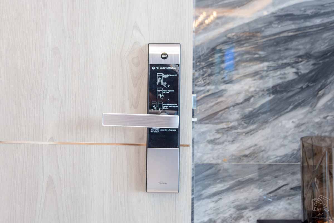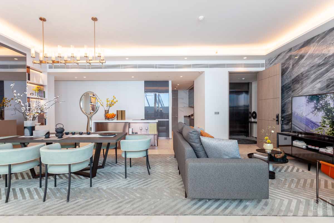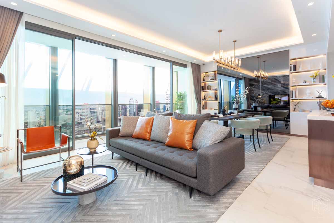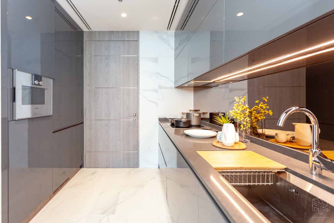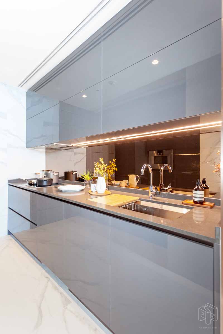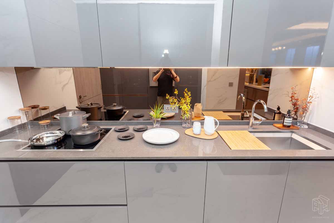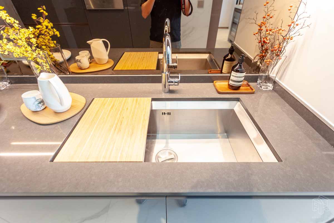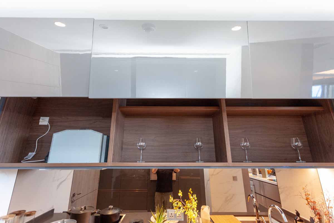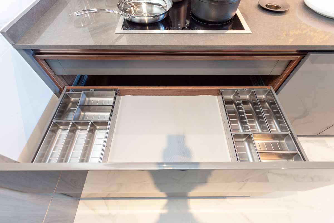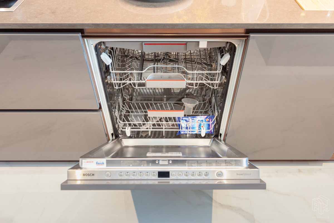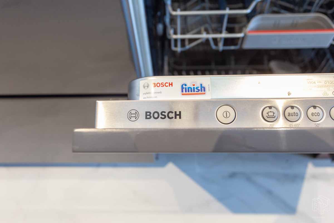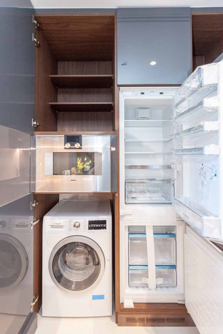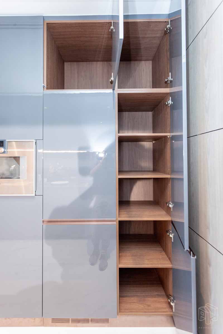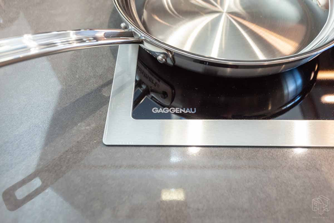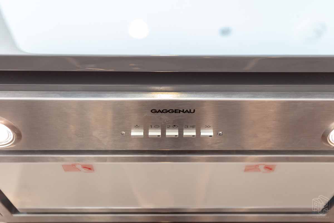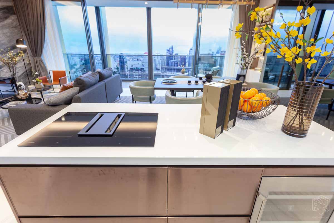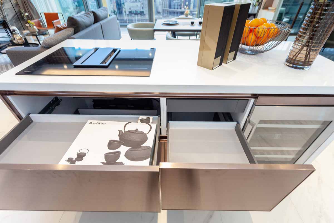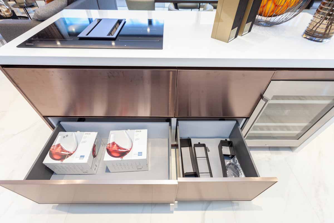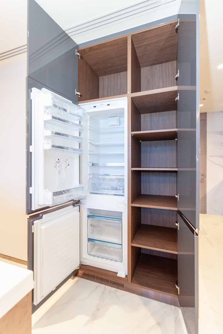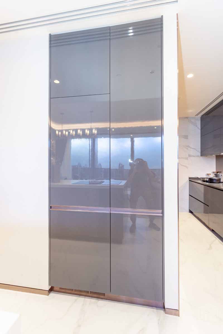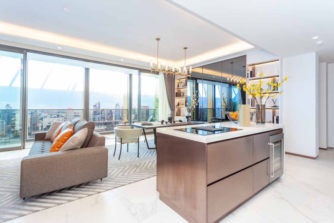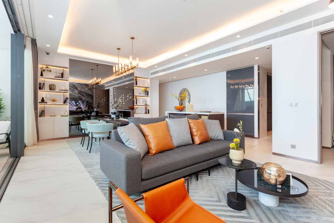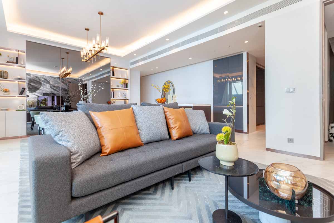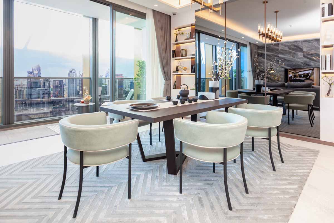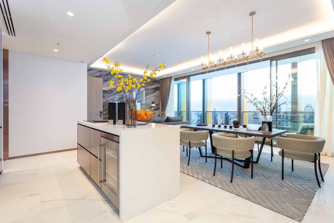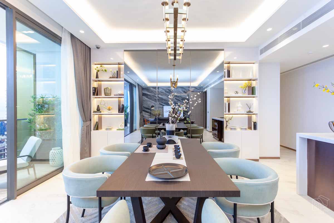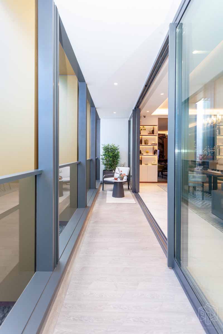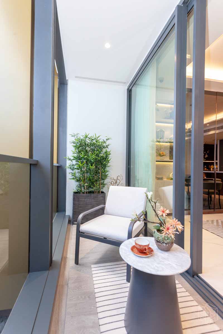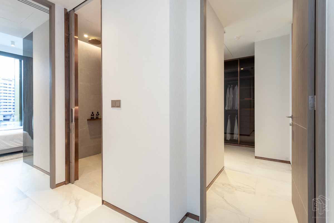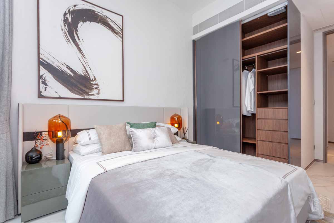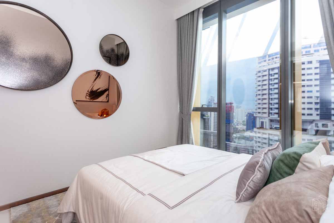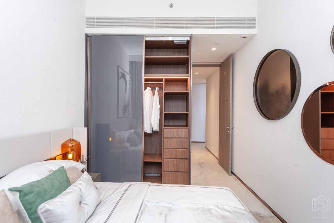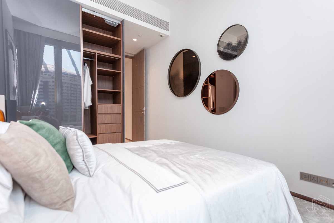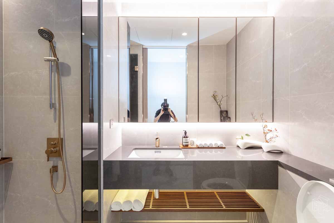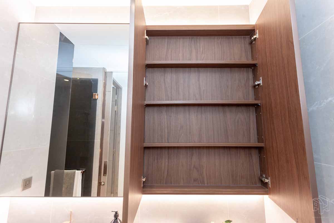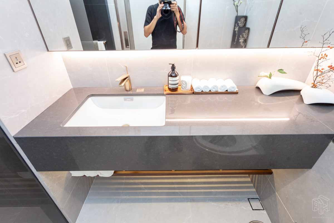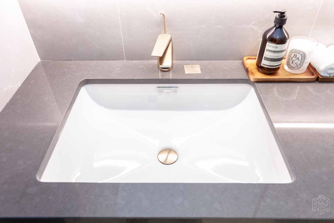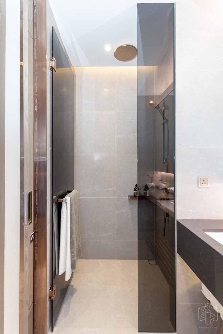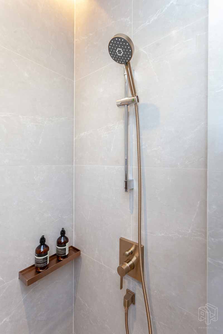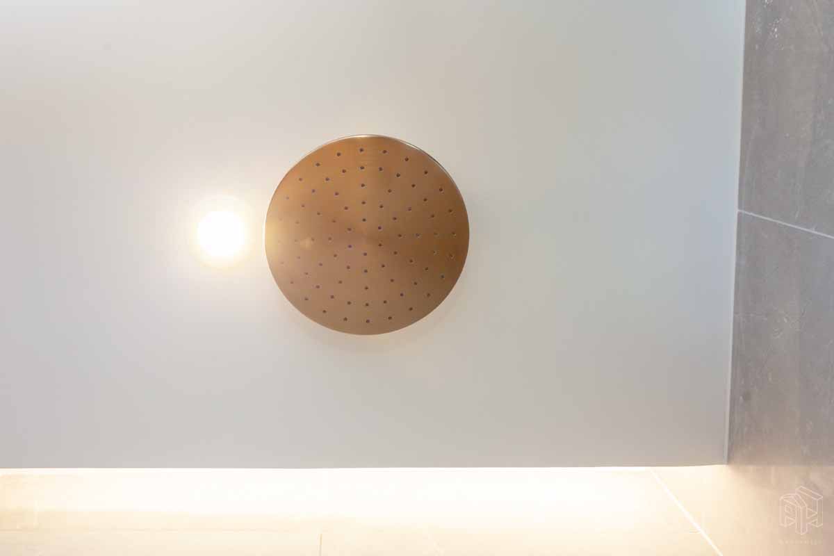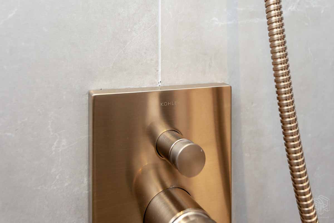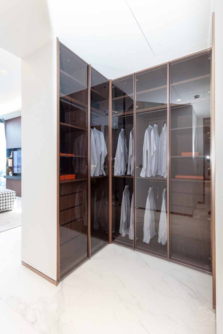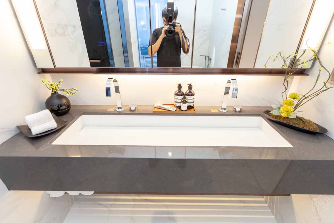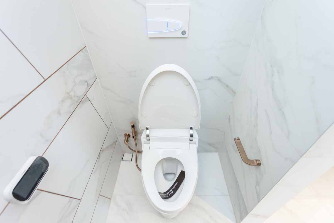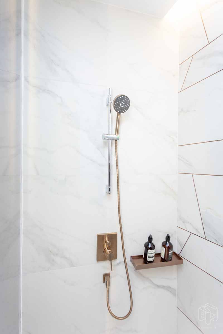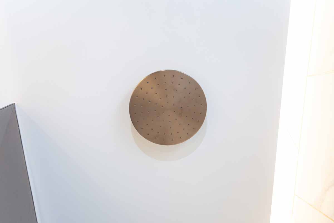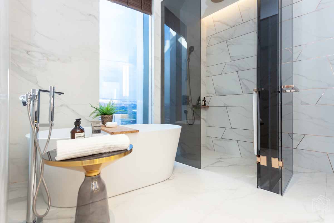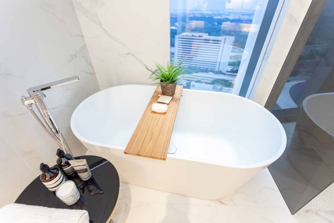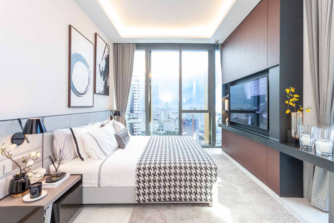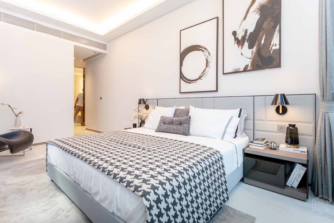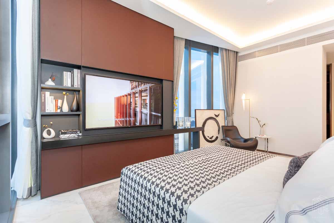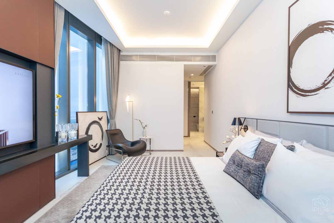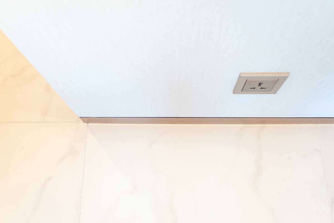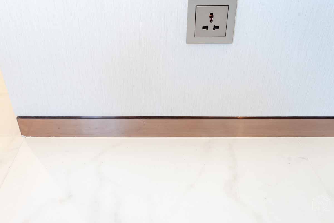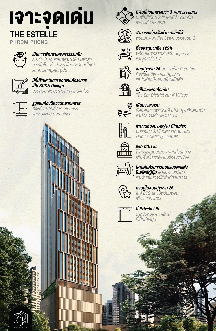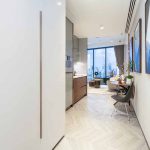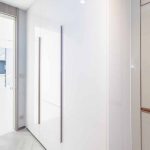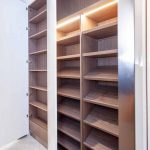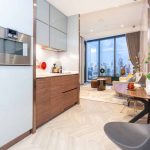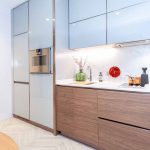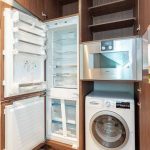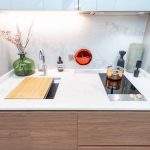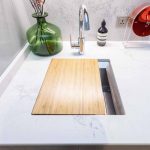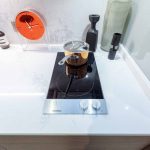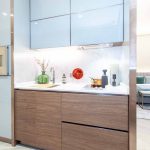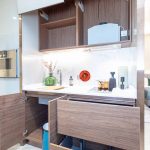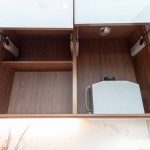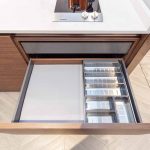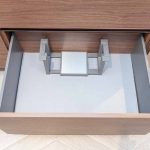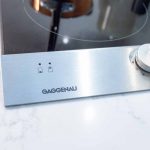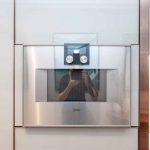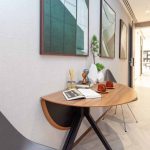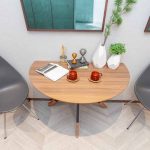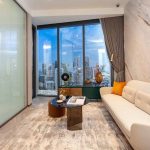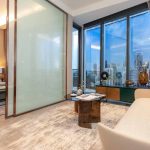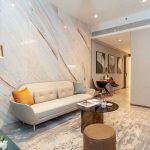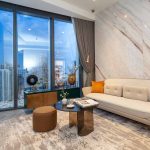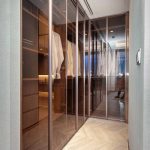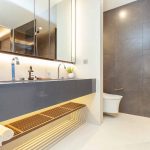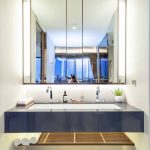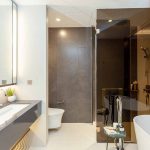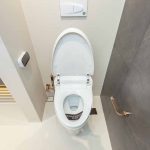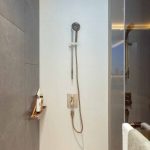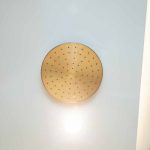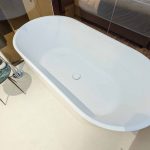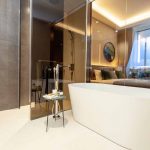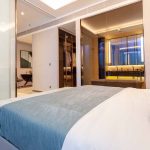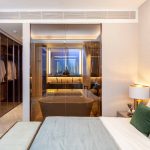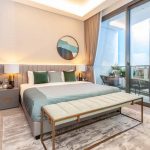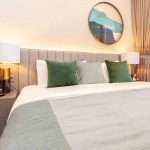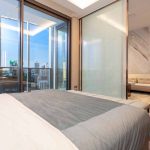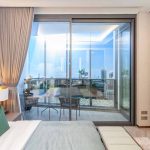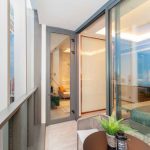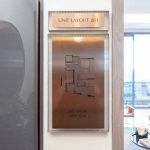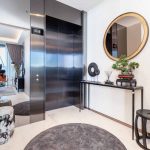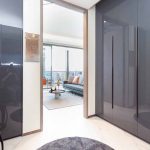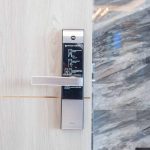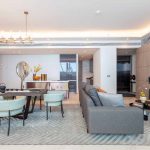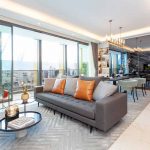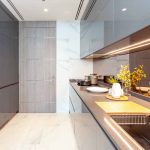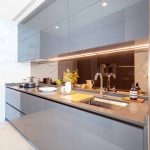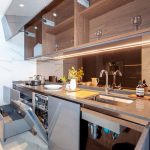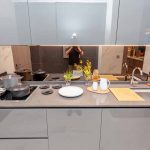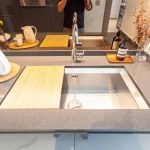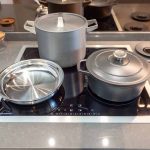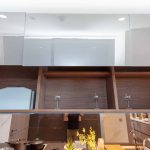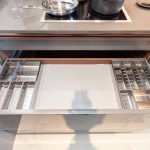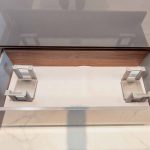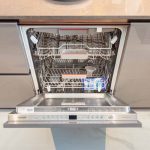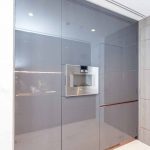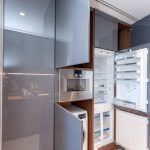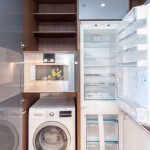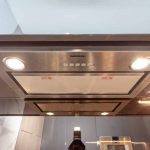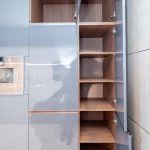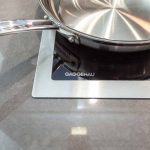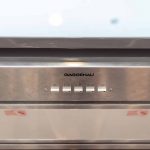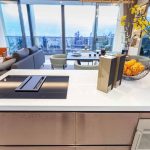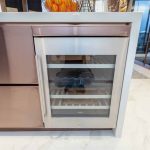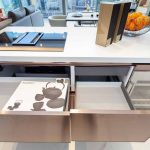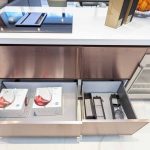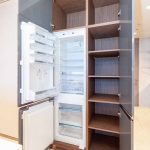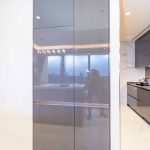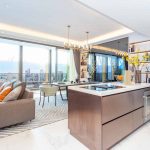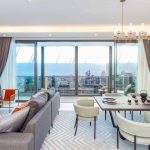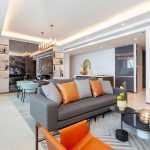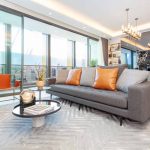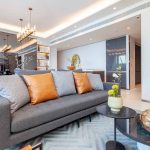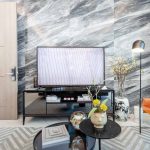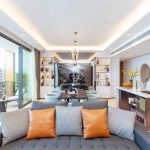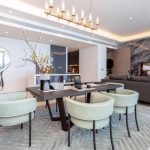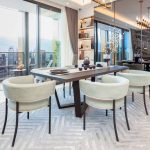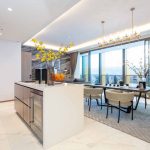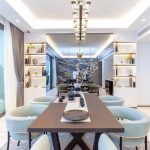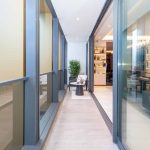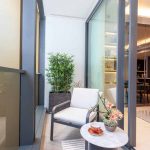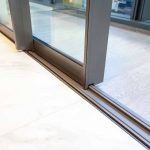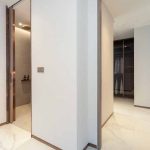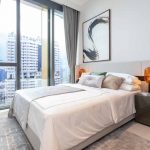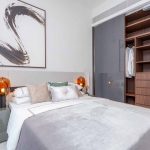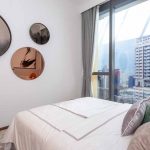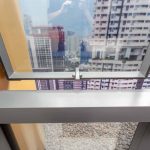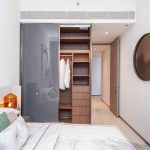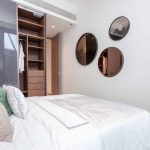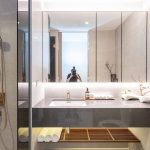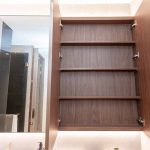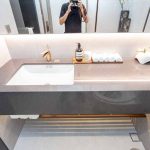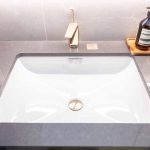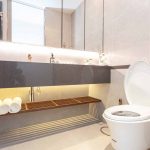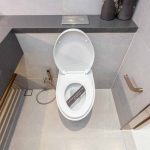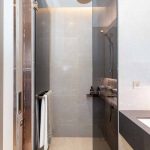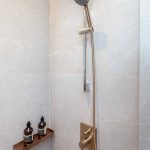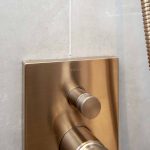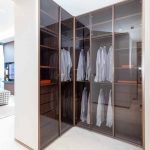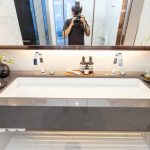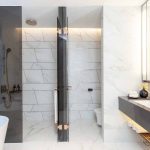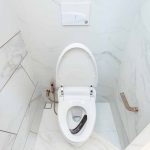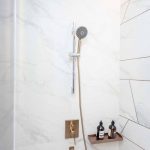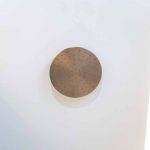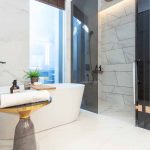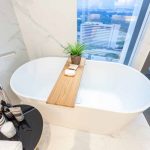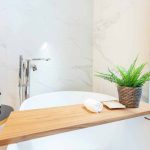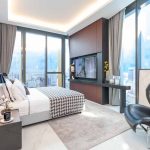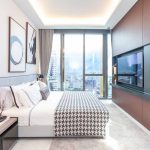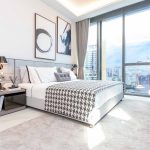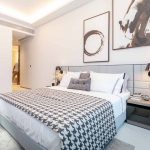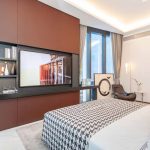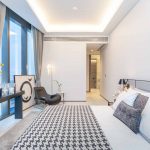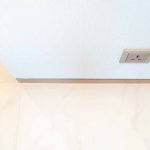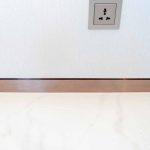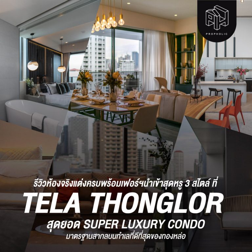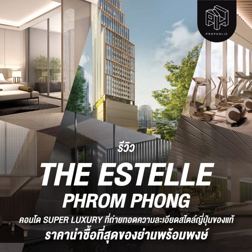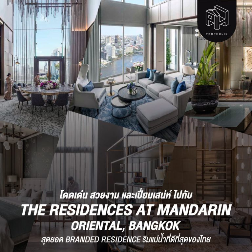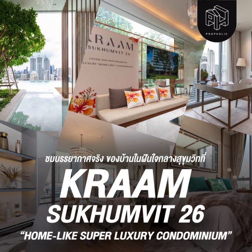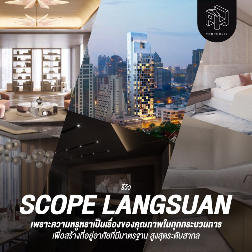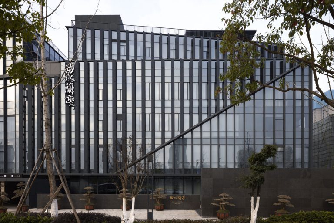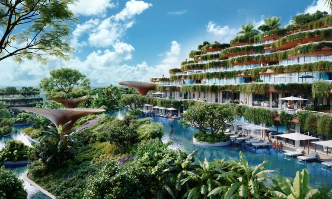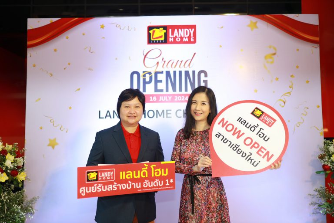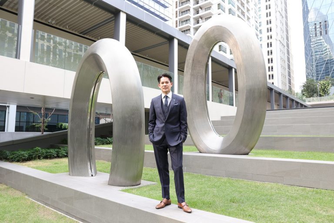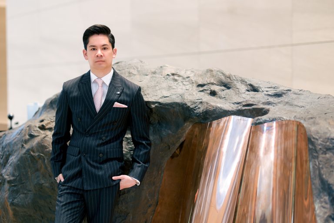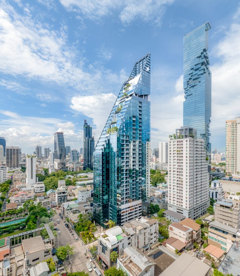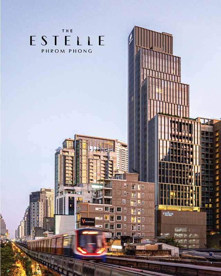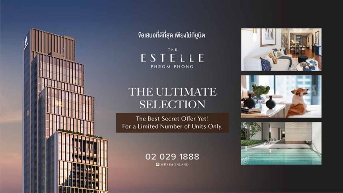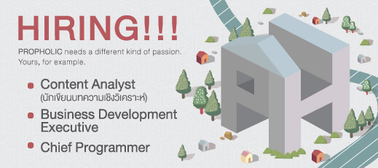

The Estelle Phrom Phong
ดิ เอสเทลล์ พร้อมพงษ์
เกริก บุณยโยธิน เมื่อ 1 October, 2019 เวลา 22.01 pm
Prop score™: 4.2
คะแนนรีวิว: 0.0
0 รีวิว
![]() ข้อมูลโครงการ
ข้อมูลโครงการ
ชื่อโครงการ
The Estelle Phrom Phong
บริษัทผู้สร้าง
Raimon Land Plc.
สถานที่
สุขุมวิท 26
สถานีรถไฟ BTS
BTS พร้อมพงษ์ Distance 200 m.
สถานีรถไฟใต้ดิน
-
Airport Rail Link
-
สถานี BRT
-
พื้นที่
1-3-97 ไร่
ชั้น
37 ชั้น
ยูนิต
157 ยูนิต
ที่จอดรถ
196 คัน คิดเป็น 125% (ไม่รวมจอดซ้อนคัน)
ลิฟท์
ลิฟต์โดยสาร 5 ตัว
สิ่งอำนวยความสดวก
Lobby, สวนสไตล์ญี่ปุ่น, สระว่ายน้ำ, อ่างน้ำร้อนแบบญี่ปุ่นแยกชาย-หญิง, พื้นที่อเนกประสงค์, Sky Gym, Yoga Platform,
![]() ประเภทยูนิต
ประเภทยูนิต
ประเภท
CONDO/คอนโด High Rise/คอนโดมิเนียมระดับซูเปอร์ลักชัวรี่/คอนโดมิเนียมระดับอัลตร้า-ลักซ์
studio
-
1 bedroom
55-57.5 ตารางเมตร
2 bedroom
88.5-105 ตารางเมตร, 2 Bed plus 132.5 -143.5 ตารางเมตร
3 bedroom
160 ตารางเมตร
Duplex
PH & Duplex เพดานสูง 6 เมตร 159.5-229 Sq.m.
Penthouse
-
ประเภทอื่นๆ
-
ความสูงจากพื้นถึงเพดาน
3.15 เมตร
ราคาเริ่มต้น / ตรม.
313,000 บาท/ตร.ม.
ราคาเริ่มต้น / ยูนิต
18 ล้านบาท
ค่าส่วนกลาง
140 บาท/ตร.ม./เดือน/ชำระล่วงหน้า 2 ปี
Sinking Fund fee
1,000 บาท/ตร.ม.
สร้างเสร็จ
ไตรมาส 2 ปี 2565 (โดยประมาณ)
เว็บไซต์
http://www.theestelle.com
02-029-1888
Review the Estelle Phrom Phong, Super Luxury Condo that reflect the real Authentic Japanese style with the most attractive price in Phrom Phong
Today, many condo developments in Bangkok used to have a joint venture with famous developer or investor from abroad. And the results of that, except lifting the standard of project-level into the global level, another important fact is to understand the real concept and developing style as well. Especially the design which is important to a better project development, and if also being a partner with a huge company who has a lot of experiences in real estate market among foreigner, it will make the project yourself being more attractive and being more famous in the International Market as well.
Real estate company in Thailand the has a lot of beautiful image in the condo Market of Luxury level and above but still acting reverse the trend off the market by working hardest to cross the Aggressive Market in the last year, would probably be Raimon Land which has their Strategy Movement along 2018. Especially the deal that shocked the Luxury Condo Market by purchasing the assets during the brand of KPN Land. Because of that, KPN Land then become the second biggest shareholder of Raimon Land and Raimon Land hot got the right to the ownership of the forever famous brand of Luxury Condo market like The Capital and The Diplomat which suddenly have a good Recognition the Thai buyer Market.That cost the Raimon Land being on the first place in the market group of Luxury Condo let’s have a selling price of more than 10 million baht.
Tokyo Tatemono, leading real estate company in the stock market from Japan, is the important partner of Raimon Land in order to strengthen the company to steadily grow in Residential Project business. (At the same time, Raimon Land is also a partner with Mitsubishi Estate to invest in Office Buildings business with the “ One City Center”-project on the potential location in the middle of the city along Ploenchit Road too) by the collaborating the development of 2 luxury condo at the same time like TIAT 12 near BTS-Chongnonsri and only 250 m. from the new station , Suksawittaya, and The Estelle Phrom Phong located only 200 meters from BTS-Phrom Phong.
Tokyo Tatemono is also a real estate company that is listed on the Tokyo Stock Exchange with a lot of ports in property business by having residential project for lease under the brand Brillia. More than that, they also have other business like Office Buildings, parking area, housing for the elderly, childcare services, etc. And a company’s revenue in 2017 is around 77.8 billion baht with a profit of 12800 million baht.
This joint venture between Raimon Land and Tokyo Tatemono two developed the project Estelle Phrom Phong is very interesting. Because this is the first Super luxury condo of Raimon Land in Phrom Phong area add Japanese Sense into every detail of the common area match the context of the location that is recognized as a High End Residential area, which is very popular among the Japanese Expats.
The Estelle , with the meaning of “Star” in Latin, at Phrom Phong area which is very popular among Japanese people with the design concept of the real Japanese-style. The project shows the Mood & Tone under the aura of Luxury Zen ,luxury but still simple as the typical Japanese people, both inside the room and a common area which can be more acceptable both about the brand and also the functions that will truly understand Japanese people.
The atmosphere of Luxury Zen Style that have been shown through the sale gallery on the real project-site.
The Estellen Phrom Phong is located on Sukhumvit 26 which is only 40 meters from the main Sukhumvit Road and 200 meters from BTS-Phrom Phong.If comparing with all the project on Sukhumvit 26 and 24, this is therefore being a good location and has the greatest advantage of reaching the most important lifestyle area like the EM District.
About residential area in Phrom Phong, Sukhumvit 26 is a shady road with tunnel of big trees on both sides of the road with big footpath. And also surrounded by high quality residential communities, difference from Sukhumvit 31- 39 on the other side that is crowded with high-rise buildings, Apartments, condos, hotels and shops. But Sukhumvit 26 (Soi Ari) is the main road that connects to Rama 4 Road and also connects to Soi Sukhumvit 24- 22- 16 along to Ratchadapisek too and surrounded by lifestyle area like shopping malls like the EM District, K Village, A Square.
And it is also able to conveniently travel to Sukhumvit Road, Rama 4 road to the expressway or to use the BTS- system, Phrom Phong Station, with only around 200 metres away.
How interesting is the Estelle Phrom Phong among people and long-term investors?
If comparing with other Super Luxury Condo that located around Phrom Phong you’re my area both in Soi Sukhumvit 24, 26, 31, 39 and 41, this might seems to be an investment advantage that meets the needs of expats residents in many ways, either
1. Less number of units with many types of rooms with the beginning size that is not too big
This project only has 157 units, 37 floors (land size of 1-3-97.2 Rai) with the room type starting from 1 Bed (55-57.5 Sq.m.), 2Bed (88.5-105 Sq.m.), 2Bed plus (132.5-143.5 Sq.m.), 3Bed (160 Sq.m.), Penthouse and Duplex.
This project has several interesting room types for those who buy to then rent out to foreigners that lives alone by themselves, not big families that doesn’t want big rooms. Because the project has the room type starting from 1bedroom of only 55-62 Sq.m. which count as 30% of the building that are located on the north wing (with the view of Sukhumvit road) and south (Rama 4 road view) on 9th floor (1 unit) and 10th-32nd floor with 2 units on each floor.
The small type of 2 Bedroom of 88.5-105 Sq.m. that count as 38% of the building on 9th-26th floor with 3 units on each floor. And you can choose both in the north (Sukhumvit road view), on the south (Rama 4 view) and on the east at the back of the project with private lift (Thonglor view) and on the 27th-36th floor with 1 unit on each floor (Thonglor view)
The big 2Bedroom of 135.5-141 Sq.m. that count as almost 28% of the building on 9th-26th floor with 3 units on each floor. They are located on the west (at the front side of the project) and the east at the back of the project (Thonglor view) with private lift and on 27th-36th floor with 1 unit on each floor on the east (Thonglor view).
To satisfy Japanese people in every room, The Estelle Phrom Phong has then placed bathtub in every room, even the 1bedroom which is the smallest. And other New Supply of Super Luxury Condo in this area usually don’t have that much of this kind of rooms.
Among the new-build condos, it is usually hard to find the room type of 1bedroom because there are less of this kind. Therefore, the opportunity of the Estelle Phrom Phong by having choices of small rooms would be their advantage of being a main Supply for people with this kind of purchasing power or want to rent with a limit budget and therefore doesn’t want a big room.
2. They have the rooms that is more outstanding than other and be able to Customized after the needs of more space.
And special room, Exclusive unit, here are quite limit, both as PH & Duplex with a ceiling height of 6 meters of 159.5-229 Sq.m. that count as 4% on 33rd-36th floor.
And the room type of combined on 11,15,20,23,28-36 floor, the room type of small 2bedroom of 88.5-105 Sq.m. on the east (Thonglor view) which can be combined with 1bedroom on the north (Sukhumvit road view) and can be created into a 3bedrooms as well. That will say this is the only Super Luxury Condo in this area that give the opportunity to customize space as the one to.
3. The rental and selling price would be able to make a high profit in the future.
The average rental price in this area is more than 1200 Baht per square meter and if comparing with other Super Luxury Condo that already have rental customers, we will see that
Marque Sukhumvit is able to make the rental price for the 2bedrooms of 128-132 Sq.m. up to 170000 baht month while the 3bedrooms of 190 Sq.m. has the rental price around 220,000 baht. So the everage price of the building is around 1,250 but per square meter.
Vittorio was able to make the rental price of the 2bedrooms, 101- 127 Sq.m. up to almost 165000 Baht per month while the 3bedrooms, 168 Sq.m. made the rental price up to around 230000 Baht per month. So the average price per square meter for the whole building is 1380 bar.
And a project under the Port of Raimon land like The Diplomat 39 what’s able to make the rental price for the 1bedroom, 54 Sq.m. up to around 60,000 baht, 2bedrooms, 76 Sq.m. up to around 90,000 baht per month while the 3bedrooms of 152 Sq.m. had made the rental price up to around 220000 baht per month. So the average rental price of the whole building is 1200 baht per Sq.m.
If it is the condo that is ready to be built in 2-3 years, it believe that the rental rate will be a lot better than today, which is around 1500-1600 bath per Sq.m. the average selling price of the Estelle Phrom Phong today is around 330 000 per Sq.m. which is the average selling price of newly built High Rise Condo and those that are left for sale on the market today in Phrom Phong area. Therefore, it believes that the price will be higher in the future but not too much different from the current Average Rental Yield.
And the additional positive factor will definitely come from the arrival of UOB Headquarter and the shopping mall EmSphere including new hotels, serviced apartments and the Mixed Use project One Origin at Sukhumvit 24 that will create the bustle and lift the Premium location to even be greater than before.
4. Pet’s Friendly Condominium
This condo is the first condo in Soi Sukhumvit 26 that allow raising animals and it is the first time of Raimon Land to develop some project that allow raising animals. And it is because of the analysis of the housing needs of the group of customers with high purchasing power.
And it causing more value of renting and selling to customers who want to raise animals than general condos. Which foreigners like Japanese and Singapore already accustomed with raising animals in their condo in their hometown, the common area are designed to have a small corner at the front of the project for the animals to just relax as well.
5. Simple outstanding design but full of identity and details.
From the world-class designer team like SCDA Singapore that create the perfect look and shape of the building and reflect the elegance of the building´s border telling about the calm, excellent escape from the hustle and bustle of Phrom Phong area. Including the twisted floorplan of the building parallel with the rhombic shape of the land and create an outstanding shape of the project building itself. The unit plan are also is a strenge oblique shape with only 157 units and the common area has been designed especially just to appease Japanese people.
But they have designed the common area of 3 floor or 3000 Sq.m.
Begins at the G-floor with the Lobby designed as Luxury Zen “Japanese Sense” style, worth the joint venture with 東京建物 (Tokyo Tatemono)
connecting to a big garden outside which had been well designed
The Drop Off area that designed as a Japanese premium hotel
There is a stone garden surrounded by water that reminds of the Zen-style to be one of the elements of the lobby area, the project has create a model to show in the sale gallery, to brake the chaos feelings from the outside and gives the calm feeling to the residents before getting to their residence.
On the 8th floor is a swimming pool os standard size without chlorine with Jacuzzi and Kids Pool at the front, placed as Semi Outdoor, real Japanese Spa Onsen separated gender, Japanese Garden, Private Dining Room.
A fitness room connecting to the garden area with city view
Parking lot for Super Car, EV Charging station
also on the 9th floor at the south side, there are 2 Guest Room like several condo in Japan used to have, allowing guests of the residents to temporarily rent the room when visiting.
Parking spaces including Super Car Parking of 120% (calculated from the number of units) by the room (1Bed, 2Bed will get 1 unfixed parking lot), (2Bed Plus will get 1 Fixed + 1 unfixed), (3Bed, PH and Duplex will get 2 Fixed + 1 unfixed)
And every room are using Insulated glass window with Air Gap that insulate sound and heat and also being a full wall Glass Curtain Wall which give a really expensive, beautiful and strong look when watching from the outside,
Floor Plan of the 1st floor only have 6-8 units with 3 private lifts, 2 common lift and 1 service lift which really gives a private feeling. And in each direction, the layout and the view of the rooms are different (the example view are from the height of 90 meters and 120 meters) is on the west at the front side of the project with
Sukhumvit view.
Is the location of 2 big 2bedroom with private lift only on 9th-19th floor.
On the north, the side view of the project with the view of Sukhumvit Road, is the location of 1 small 2bedroom and another 1bedroom type.
On the south, the side view of the project with the view of Rama 4 is the location of 1 small 2bedroom and one 1bedroom. On this side, some of the rooms might have obliquely view because the Noble Refine-project is blocking the view.
On the east with the back side view of the project, Thonglor view, is the location of 1 big 2bedroom with Private lift and 1 small 2bedroom with Private lift.
About the shown-unit, the project has decorated 2 types of room with 2 types of materials.
Because the project allow 2 types of materials to choose between, they are lighter tone of materials like white, light grey with silver aluminum edge and light brown wood with a highlight of expensive marble on 1 full wall in the Living Room.
and Dark-tone materials that focus more on the grey pattern than the first color theme and focus more on darker grey color.
And the shown unit that the project has decorated are 2 types, which are 1Bedroom, 57 Sq.m. that decorated with materials of light color and 2Bedroom, 132.57 Sq.m. that decorated with materials of dark color.
The first room, 1Bedroom 57 Sq.m. that decorated with materials of light color.
Welcome the visitor of the room with wooden pattern door with digital door lock into the living & dining area before connecting to the bedroom.
The first area behind the door are 2 built-in cabinet with white glossy door and the inside is the area to store the shoes and other stuffs and can be lifted away because there is the place for control-box behind the wooden door.
next from the shoes cabinet, the project has cut the front area, is the full wall built-in kitchen that has Slightly wider usage area than the entrance area.
the project gives a single-door refrigerator with white glossy door
next to it is the oven with space to place a front-door washing machine below it including the shutters for the beauty
next, is the kitchen counter divided into dish washing area, food preparation area and 2 headed induction stove with the hood above.
and storage shelf with a lifting shock door to facilitate the usage.
and storage lockers below the counter separated the usage
and all of the kitchen ware are from the brand Gaggenau.
on the wall at the opposite side of the kitchen is the dining-table for 2 people
Next to the kitchen at the end of the room is the living area beside the big window. It is placed in the corner next to the door out to the balcony and gives a wide and open living area connected to the outside view.
the living area is quite wide to be the 1bedroom and it is wide enough to place 2-3 seats sofa with a middle table
including a TV-shelf that the residents can modify into another usage like place the TV-shelf on the wall to get a fully view of the big window.
Inside the living room, the project gives a full wall palissandro tigrato marble.
between living room and bedroom, there is a opaque glass door which gives an expensive look from the silk textile pattern that hedge the using area.
Inside the bedroom is divided into bathroom area and corner fitted closet on the left of the room.
At the front of the bedroom entrance, the project gives built-in closet divided shelves and clothesline for various usage with bronze color glass door.
connected to inside the bathroom which divided into the dry zone next to the entrance. The project gives the basin as his & her with a long full wall mirror including shelf to place shower accessories behind the mirror and below the basin.
In the end of the room is sanitary ware that the project gives as auto washlet.
On the opposite side is shower room hedged by shower glass with bronze glass color. the project gives a rain shower hanging from the ceiling and hand shower at the wall including shelf from kohler to place shower accessories which have bronze color.
And next to it is a floating bathtub with bronze color glass that connects to the bedroom and create a sexy bath but still have the privacy as well.
And about the relaxing area, the project has placed a King size bed with a side table next to the door out to the balcony
which gives an open and airy feeling and catch the light and connect to the city view
because the rail at the balcony has been designed as glass rail to not block the view outside.
and the balcony that is wide along the bedroom size and it is wide enough for the real usage, either placing the plans or outdoor table to just relax among the morning view.
This is the 1 Bedroom that is not too big or too small with space that will serve all the daily usage, suitable for 1-2 people or to rent out to foreigner who like to live in the middle of the city because it is the size that is hard to find in Phrom Phong area.
The last room is a 2bedroom 132.57 Sq.m. that decorated with dark color materials.
this bigger 2 bedroom has a private lift that directly connect to the room.
From the lift is therefore a lift foyer area before enter the room
and this lift foyer area, the project gives built-in shoes cabinet with dark grey glossy door at the front next to the entrance
When enter the unit, we will see the wide living & dining room connecting to the wide balcony with full wall window.
the first area is the kitchen with connecting hall to the common area
the project gives full wall built.in kitchenware
On the right is kitchen counter divided into a dishing sink, food preparation area and 4 headed induction stove with a hood above.
and storage shelf with lift-up shock door to facilate the usage
and storage cabinet below the counter, divided into various usage
there is dishwasher machine from BOSCH below the counter
on the left is a single-door refrigerator with grey glossy door
next to it is an oven and below it is space to place a front-door washing machine with the shutters for the beauty.
and also storage cabinet to store various kitchen equipments
and the kitchenware are all from the brand Gaggenau
Next to the kitchen entrance is an island with 4 headed electric stove. And in this point, the buyer can choose this island-set or just choose the normal room for multi-purpose usage. If they don’t choose the island, the built-in refrigerator in the kitchen will be 2-door beside each other.
wine cooler
and a drawer to store the kitchen equipments, really suitable for those who like to party or the usage of smaller parts of the kitchen.
with single-door refrigerator and more storage cabinet on the outside.
at the front of the kitchen island is relaxing area next to the big window.
divided the area near the entrance into living zone to watch TV and relax and it is wide enough to place 4-5 seats sofa-set.
With a big TV-wall shelf and the project gives a full wall Bardiglio nuvolato marble
Behind the sofa-set, it is wide enough to place 6-seats dining table next to the kitchen island and easy to serve the food
With an open view to relax the eyes too
Actually, the area behind dinning table was going to be a study room (multipurpose room) so if you don’t use this room, it can be modified and put the kitchen island there. And the shown unit has made it as an option to show as if choosing the study room, you’ll not get the kitchen island but will get 2-door refrigerator instead.
If you don’t choose the study room, you’ll then get the kitchen island
With a single-door refrigerator behind the island and another single-door refrigerator in the kitchen instead (as the shown unit)
At the balcony, it is wide along the living room and is big enough to place outdoor table or open to connect the area inside the room and make it feel bigger
After the kitchen which is the end of the room, divided into the entrance to the master bedroom, the bathroom and the small bedroom.
In the smaller bedroom, there is a relaxing area inside, the project has placed a bed with side table next to the large glass window
Which gives an airy and open for the light connected to the view outside and also able to open for the ventilation as well
At the wall beside the bed is a built-in closet divided into various usage and the project has installed the electric system for the TV at the end of the bed
This small bedroom doesn’t have its own bathroom and must use the one outside. Inside the bathroom is divided the dry zone next to the entrance, the project gives the basin with full wall mirror including shelf for bathroom accessories behind the mirror and below the basin.
At the front of the basin counter is the place for sanitary ware that the project gives as auto washlet
In the end of the area, is a shower room hedged by grey shower glass. The project gives a rain shower hanging from the ceiling and a hand shower at the wall with the bronze color shelf from kohler to put shower accessories
And about the master bedroom, it has its own bathroom and inside it is an area of walk-in closet and the bathroom at the front.
At the front is open with a big walk-in closet which placed in the corner
Inside the bathroom is divided the dry zone next to the entrance
On the right, the project gives a basin as his & her with a full wall mirror including shelf for bathroom accessories behind the mirror and below the basin
Next, in the end is the place for sanitary ware that the project gives as auto washlet divided into the right room
And the left room is a shower room hedged by the grey shower glass. The project gives a rain shower hanging from the ceiling and a hand shower at the wall with the bronze color shelf from kohler to put shower accessories.
At the front is a floating bathtub next to the glass window, gives a sexy bath connecting to the city view outside
And in the end of the room is a large relaxing area
With 2 sides glass window and gives the room an open, airy and wider feeling
In the bedroom, it is big enough to place a king size bed with side table on both sides of the bed
At the end of the bed is the place to install TV and it is also able to build a built-in shelf or place a working table at the corner as well
And it also has enough space left to place a sofa-chair for another relaxing corner
In this project, every room will get stainless sash that is placed as the same surface as the wall as well
We can say that except the using area, there are also a lot of using details and a lot of beauty. The 2bedroom is suitable for families or those who like large room with many using area. And the most important, they have same options of the room to offer the buyer after their own needs as well.
Let’s say that Phrom Phong area is of a few areas in Bangkok that has the potential and good to develop condo projects with the price level of more than three hundred thousand per Sq.m. And it’s already known in the market that the development of condo in the segment of Super Luxury, if looking at the location, it has to be in the area of inner CBD, riverside, around Lumpini park or in the area of the High-End lifestyle that is famous among foreigner with high purchasing power. And actually, The Estelle Phrom Phong doesn’t only be the project that focus on being best about location. But for me, this is the condo of Raimon Land that has the most unique features especially the positioning to be Super Luxury Condo that add the Japanese sense into every inch of the common area but still not forget the DNA of being Luxury in Space & Customized Material that Raimon Land has been very successful with projects under the brand The Loft… If someone ask about which super luxury condo in Phrom Phong area has been developed by Japanese, for the real Japanese people, this project will be the right answer then.
And the currently selling price is around a bit over three hundred thousand per sq.m. (there were some room with less than three hundred thousand per sq.m. at the beginning) which is the standard price of the condo in this area already, not a price-setting for the future at all. There are also Value Creation that meets the interest of foresight investor of finding condo on Super Prime Area that is outstanding and clearly different from other projects as what we said above.
The Estelle Phrom Phong is then considered as worthwhile project, both to live or to invest, they have the modern, simple but luxury on the location of Phrom Phong area that is easy to travel around, either private cars and also by BTS, including walking. And it has been designed like an oasis in the middle of the city with common area of almost 3000 sq.m. on the land size of almost 2 Rai and the greenery area to perfectly escape from the bustle of Phrom Phong area as well. By having a joint venture partner like Tokyo Tatemono, is the most important element to help the lifting of the brand into being International Recognition under the global level acceptable standard. Different from other developers that even if they are diligently released many new brands, but there are a lot of those new brands that doesn’t create any good Awareness like the old brands. This is then another new project from Raimon Land that I believe will for sure has a bright future.
Those who are interested can ask for more information by calling 02-029-1888 or visit the website raimonland.com
Register for the special offers: http://bit.ly/2nGW1y2
ผู้ก่อตั้งเวปไซต์แบ่งปันความรู้ด้านการตลาด และการสร้างแบรนด์ในวงการอสังหาฯ พร็อพฮอลิค ดอทคอม..หลังจากที่ใช้เวลามากกว่า 10 ปี ในการวนเวียน เข้าๆออกๆ ในสายงานด้านการตลาด และวางแผนกลยุทธ์การสร้างแบรนด์ ของบริษัทอสังหาฯ และเอเยนซีโฆษณาชั้นนำหลายแห่ง (โดยที่ไม่รู้ว่าทำไมต้องจับสลากเจอลูกค้าสายอสังหาฯทุกที)...จนถูกครอบงำโดยจิตใต้สำนึก ให้ถีบตัวเองออกจากกรอบการทำงานแบบเดิมๆ เพื่อออกมาจุดประกายความคิดที่ถูกต้อง และนำเสนอมุมมองใหม่ๆ ให้กับกลุ่มคนที่สนใจในธุรกิจอสังหาฯ
0.0
From : 0 รีวิว
The Estelle , with the meaning of “Star” in Latin, at Phrom Phong area which is very popular among Japanese people with the design concept of the real Japanese-style. The project shows the Mood & Tone under the aura of Luxury Zen ,luxury but still simple as the typical Japanese people, both inside the room and a common area which can be more acceptable both about the brand and also the functions that will truly understand Japanese people.
![]() PROPSCORE™
4.2
PROPSCORE™
4.2
0
![]() 0 รีวิว
0 รีวิว
![]() รูป
รูป
PROP NEWSLETTER
ผู้ก่อตั้งเวปไซต์แบ่งปันความรู้ด้านการตลาด และการสร้างแบรนด์ในวงการอสังหาฯ พร็อพฮอลิค ดอทคอม..หลังจากที่ใช้เวลามากกว่า 10 ปี ในการวนเวียน เข้าๆออกๆ ในสายงานด้านการตลาด และวางแผนกลยุทธ์การสร้างแบรนด์ ของบริษัทอสังหาฯ และเอเยนซีโฆษณาชั้นนำหลายแห่ง (โดยที่ไม่รู้ว่าทำไมต้องจับสลากเจอลูกค้าสายอสังหาฯทุกที)...จนถูกครอบงำโดยจิตใต้สำนึก ให้ถีบตัวเองออกจากกรอบการทำงานแบบเดิมๆ เพื่อออกมาจุดประกายความคิดที่ถูกต้อง และนำเสนอมุมมองใหม่ๆ ให้กับกลุ่มคนที่สนใจในธุรกิจอสังหาฯ
LATEST ARTICLE
TRENDING
RELATED ARTICLE
Contributors
The design and development of a ‘home and a workspace’ to be in the same physical space is the brief that UNI-Living needs to decipher and translate. This real estate developer is co-founded by arc... อ่านต่อ
14 September, 2021
Just because it can be sold doesn’t mean it is the best seller. Having plenty of stock doesn’t guarantee that it can be sold… It’s easy to be an agent, is it right?
“Location” isn’t everywhere! Understand the definition of “Prime Location” from the eyes of expat.
“Emotion of touching the real PARK 24, huge condo project with green park of 10 acres in the middle of THE EM DISTRICT” BY CONDO MAN
ASHTON Residence 41 Yours. For Keeps.

AP Thailand, with a promise of Cheevit Dee Dee Tee Lueak Eng Dai, builds on its leadership in quality urban twin homes and townhomes with the launch of Baan Klang Muang CLASSE Ratchada-Ladprao under New Luxury et The Legacy concept - a context of ideal life

