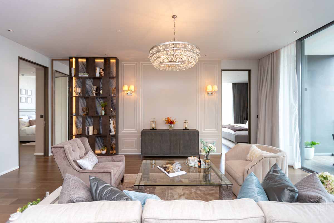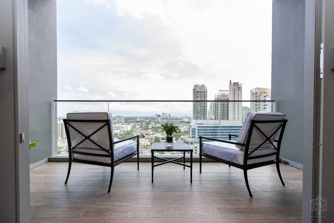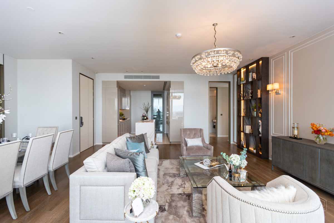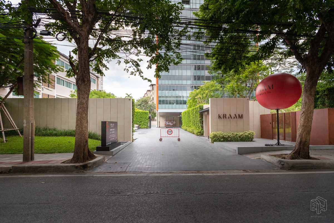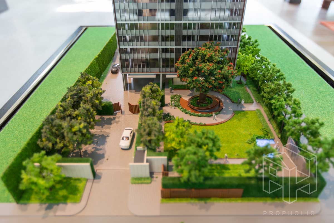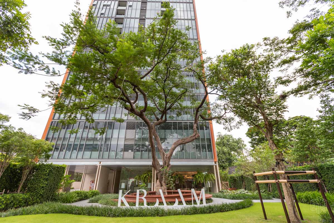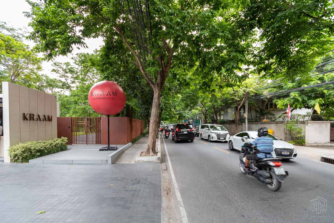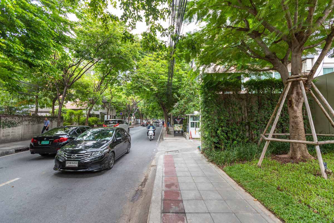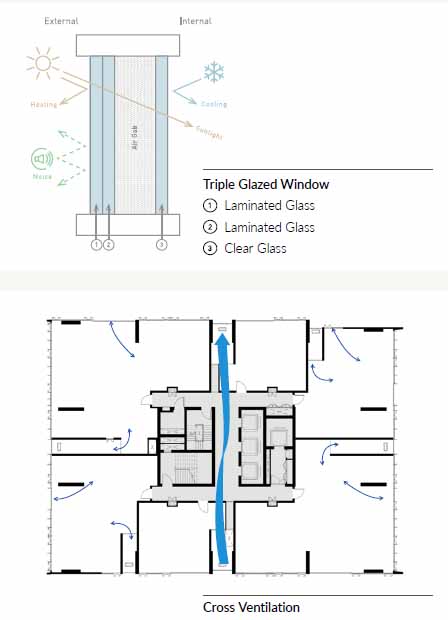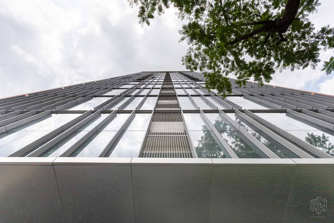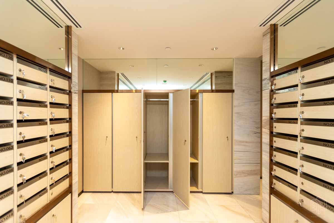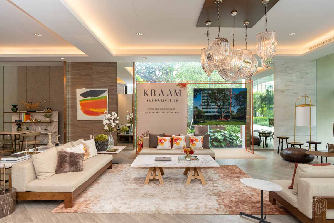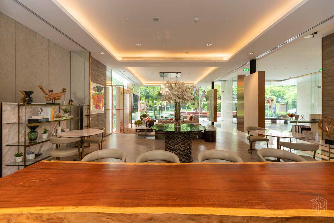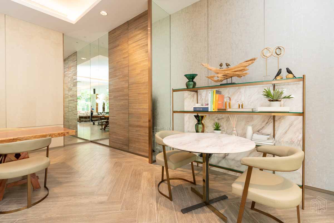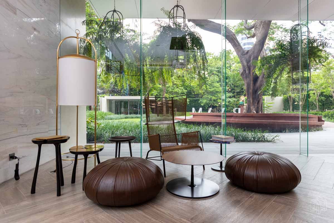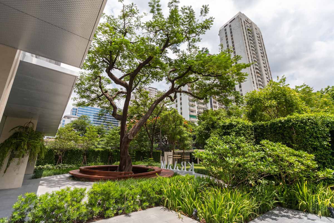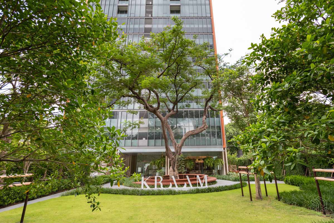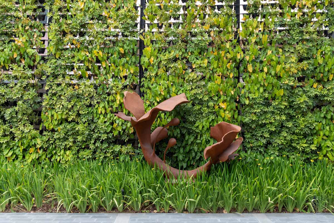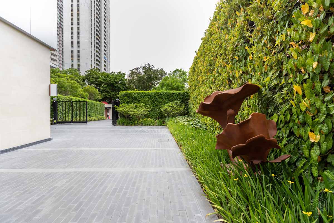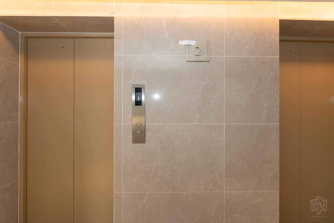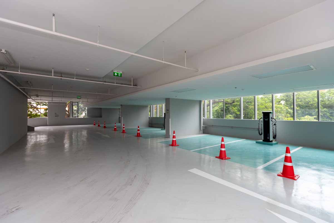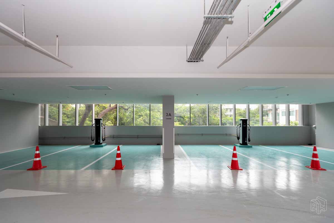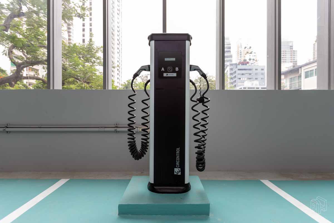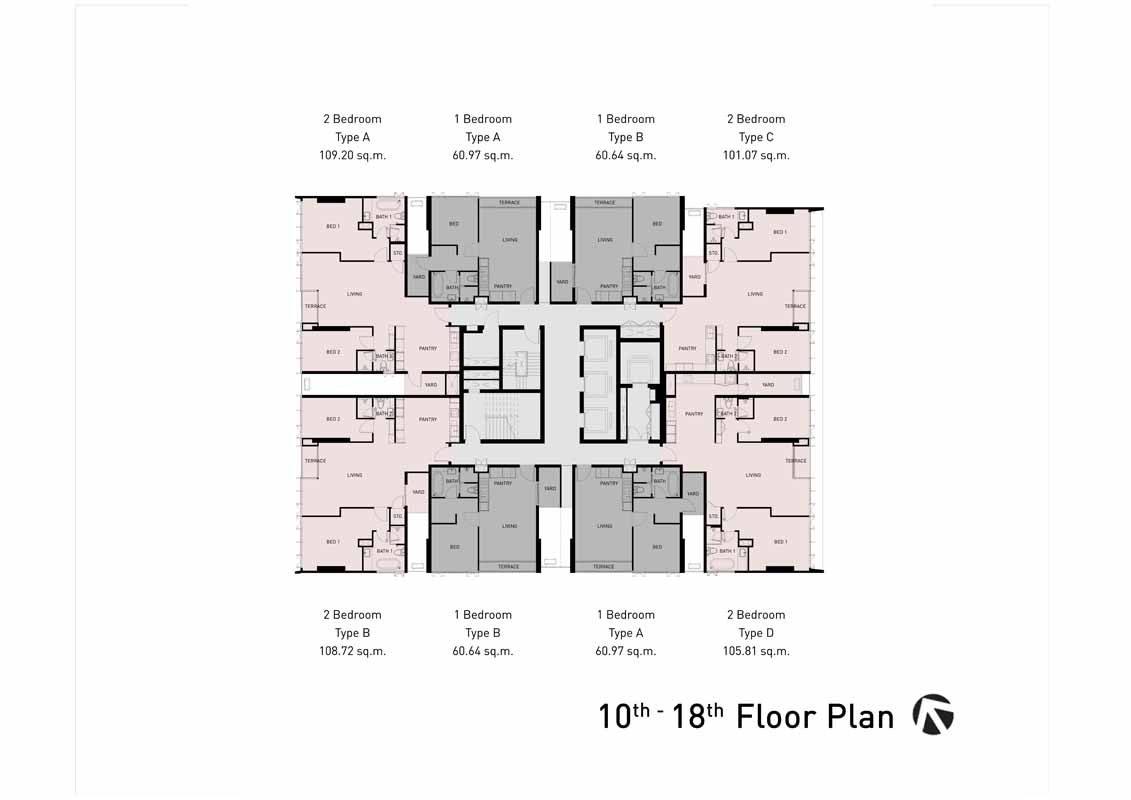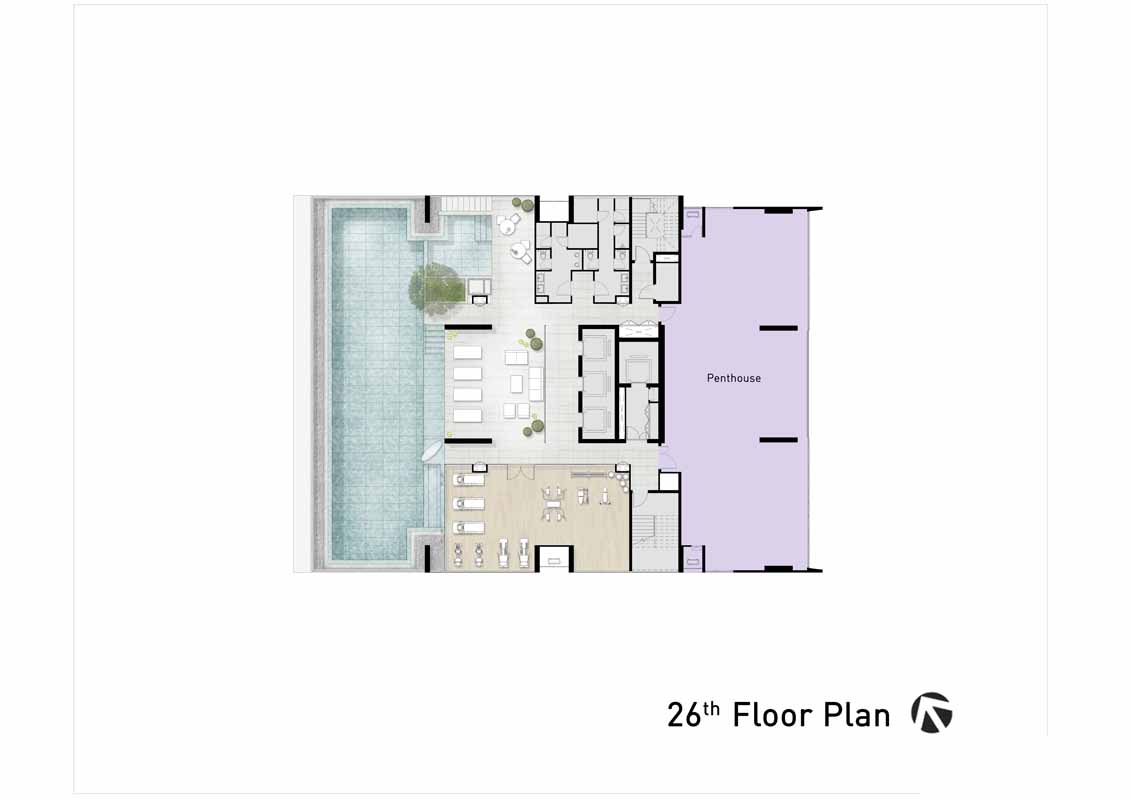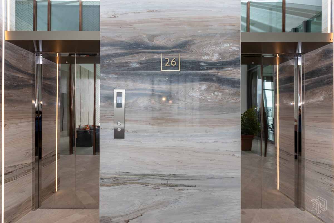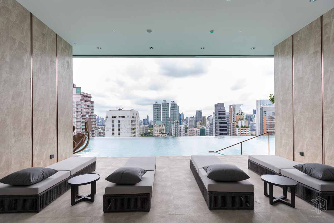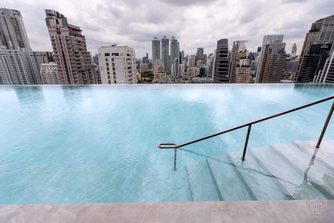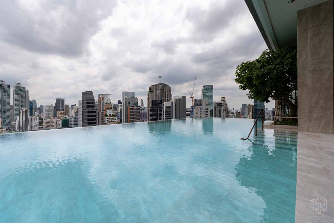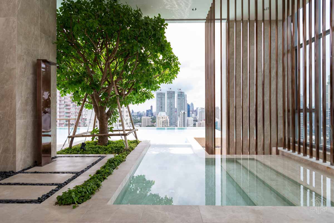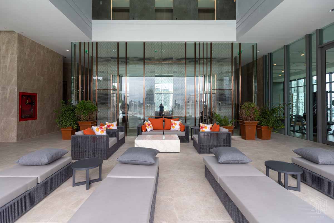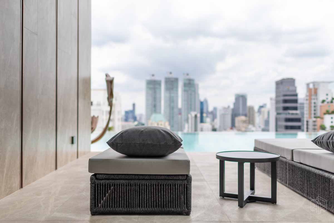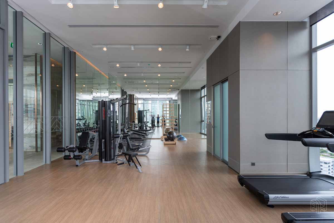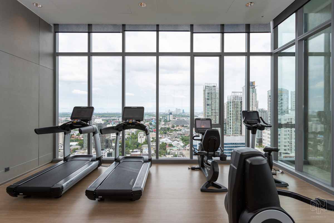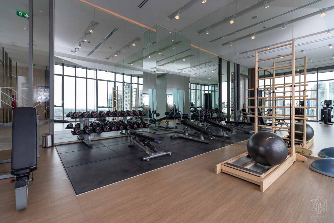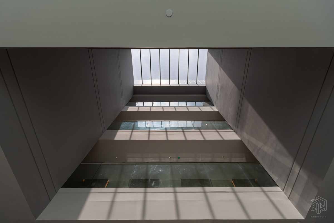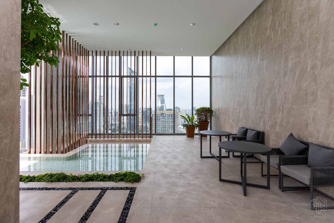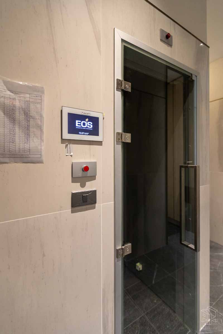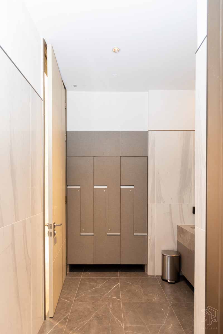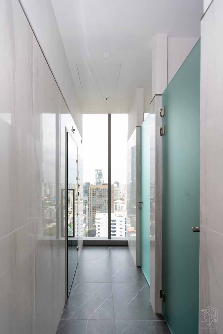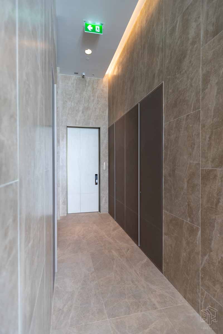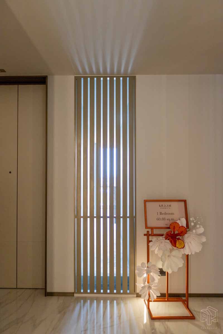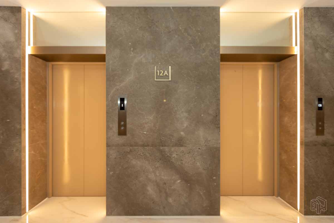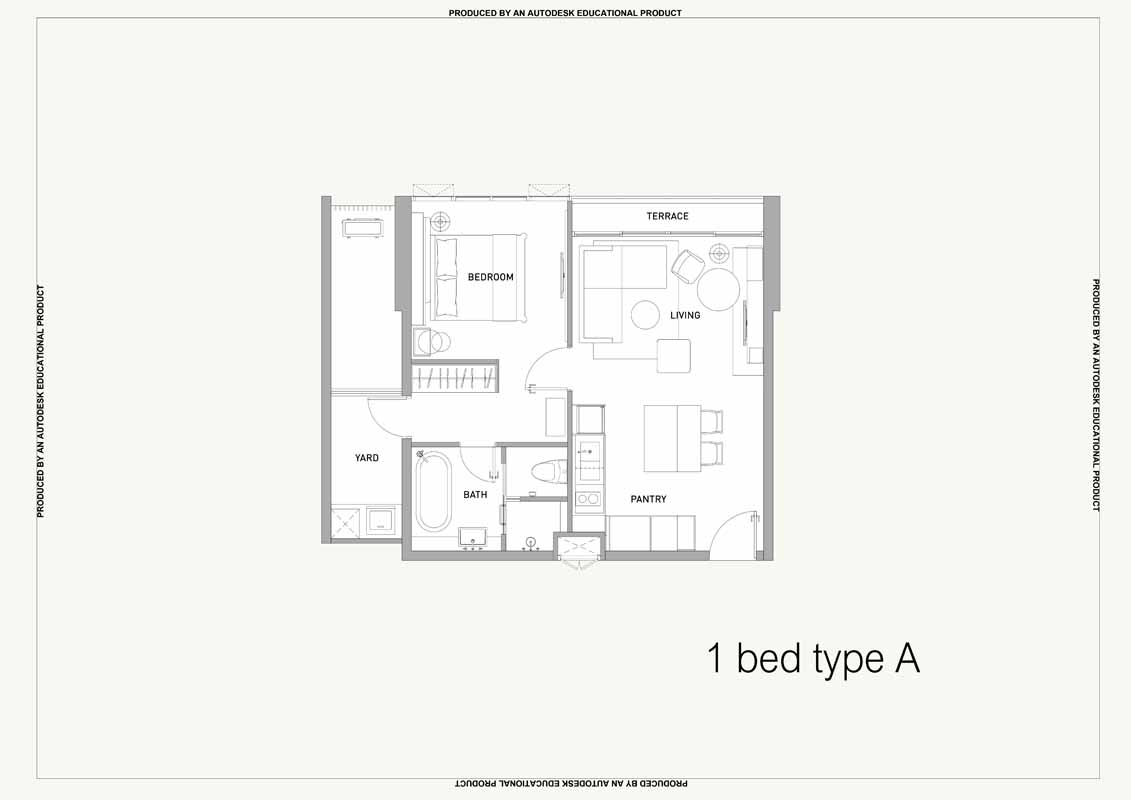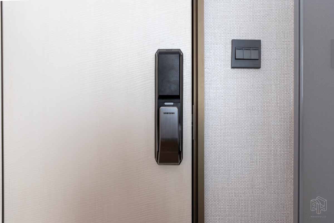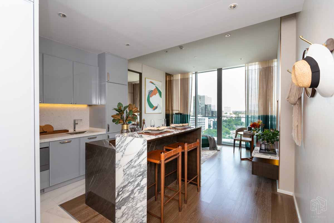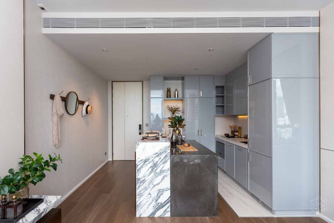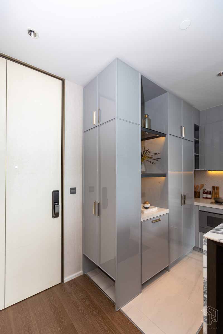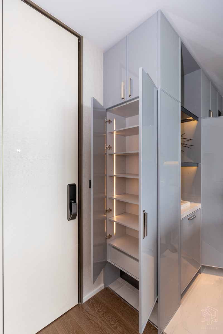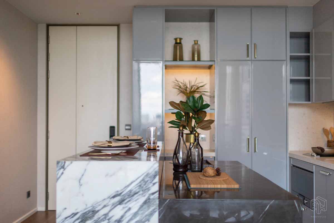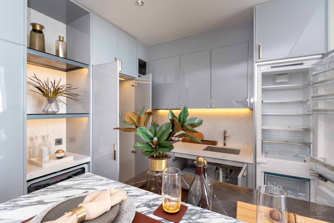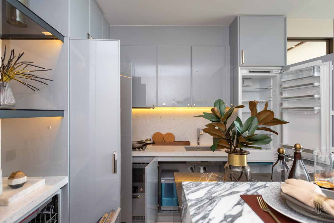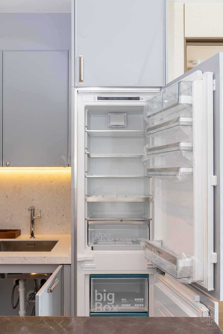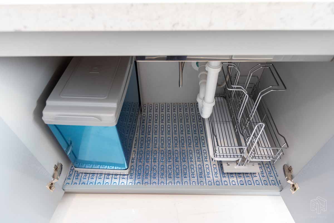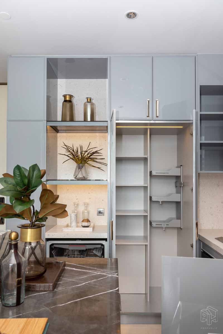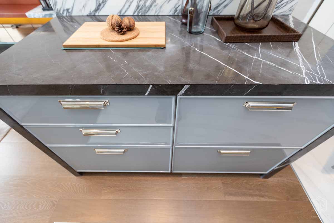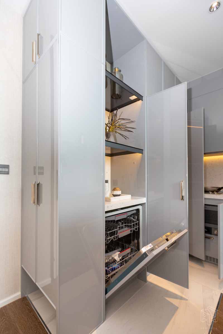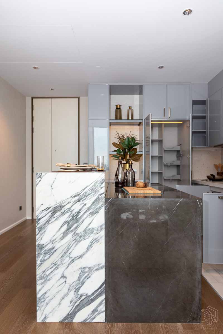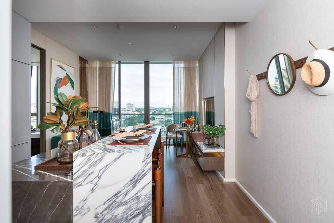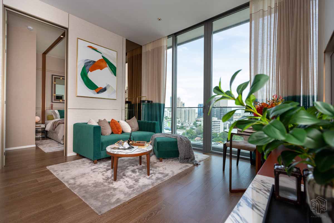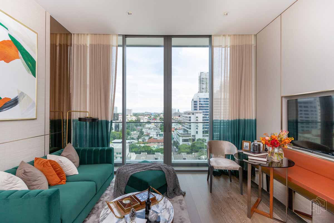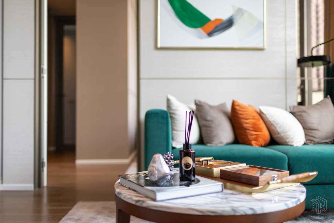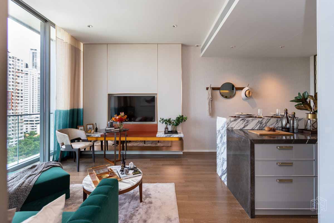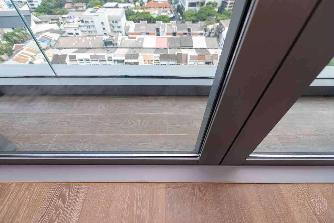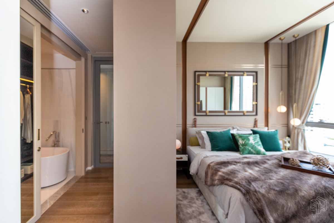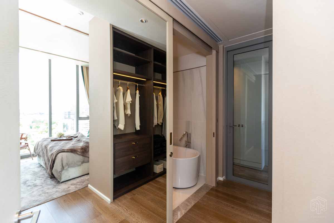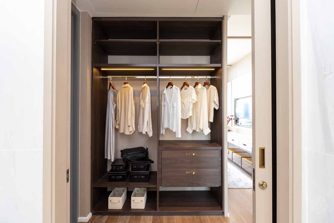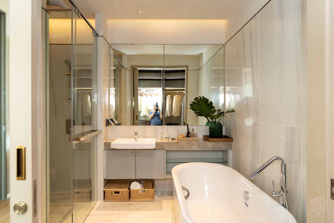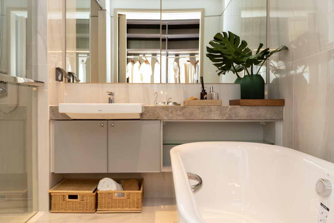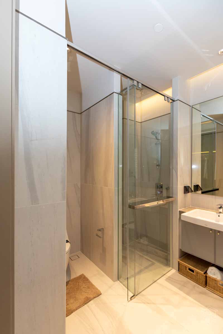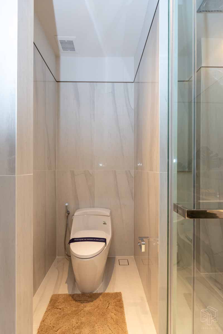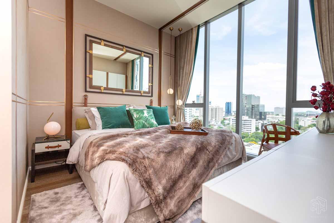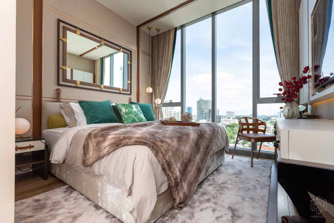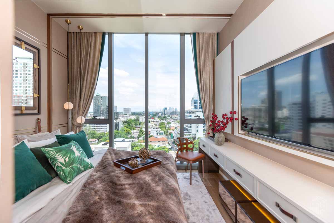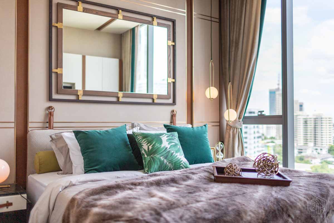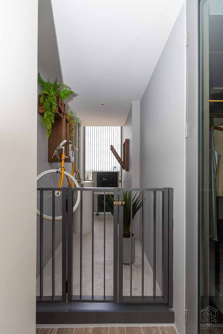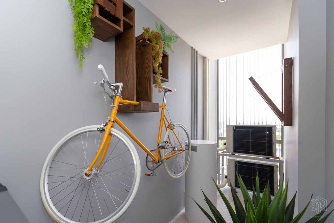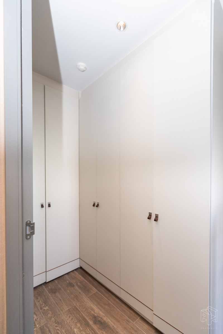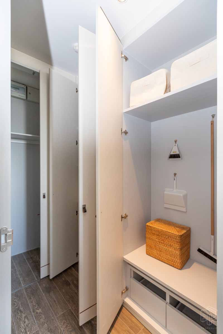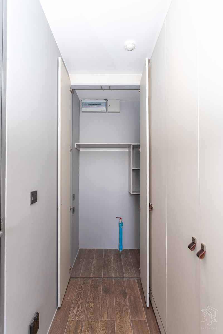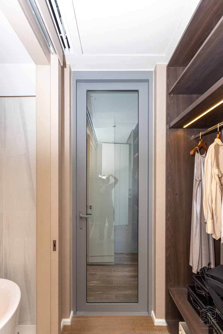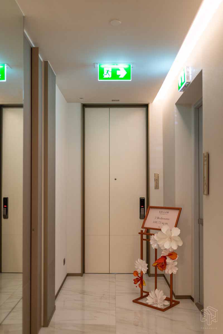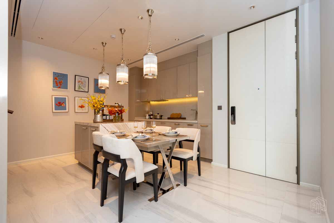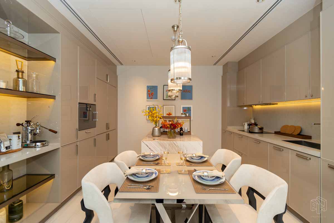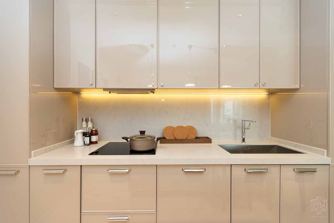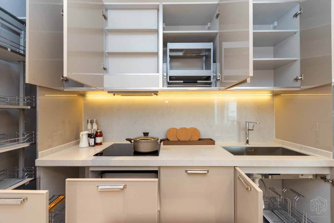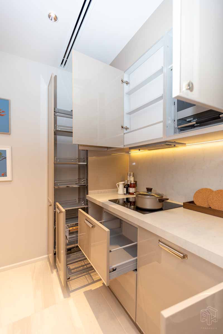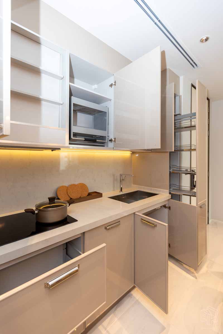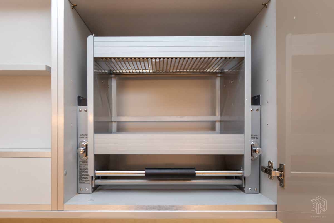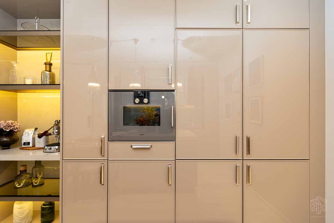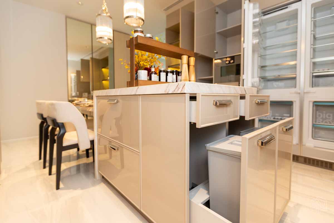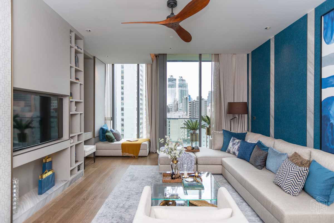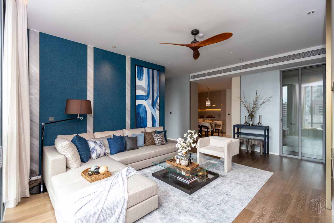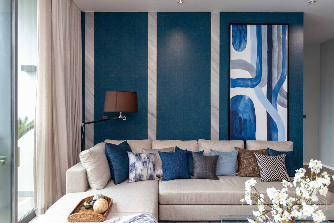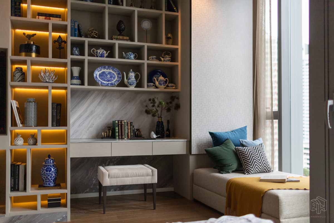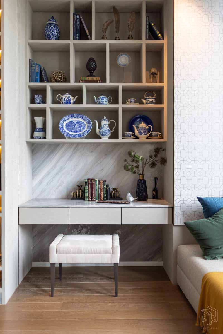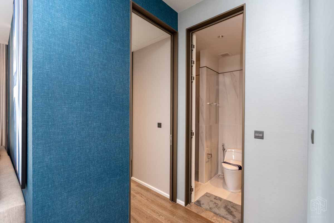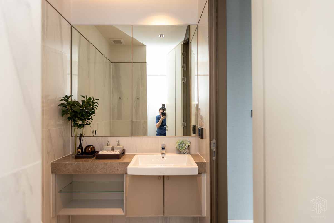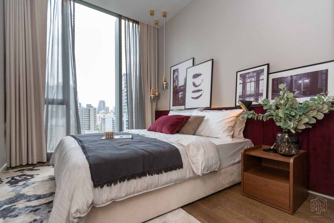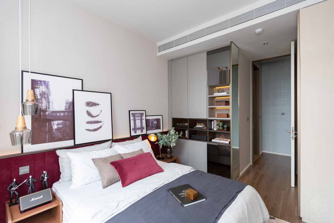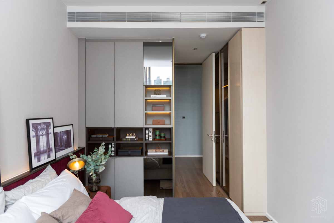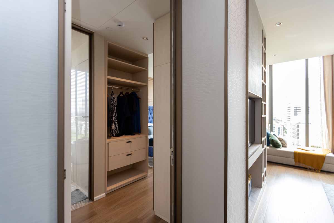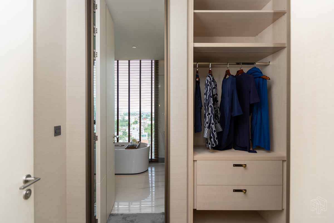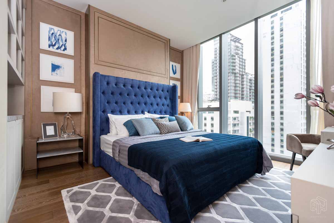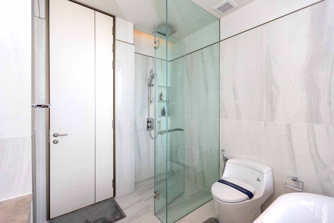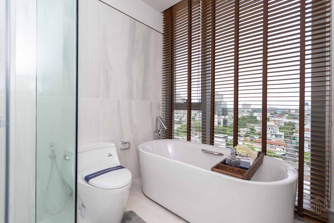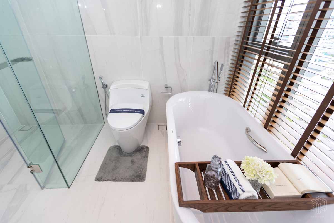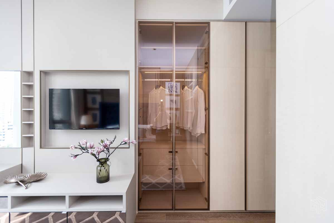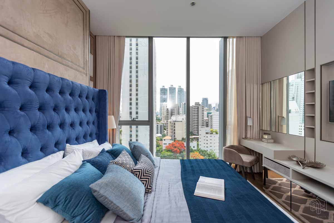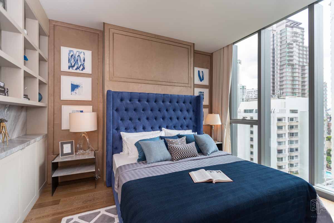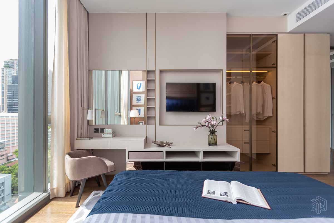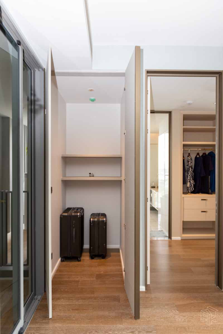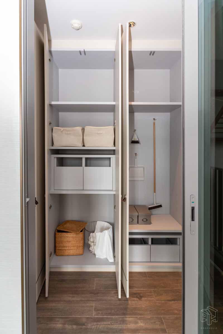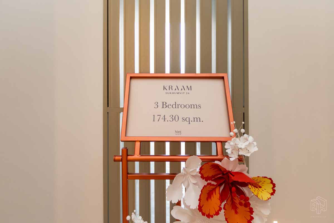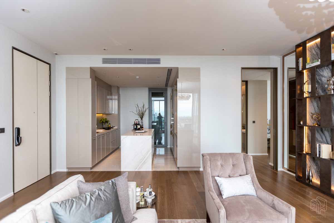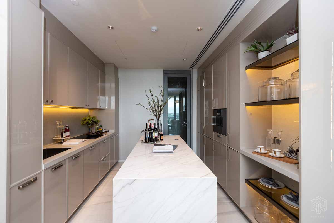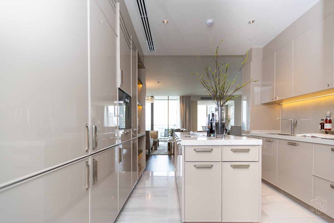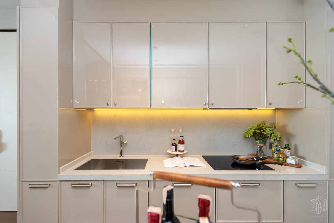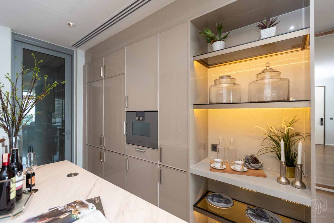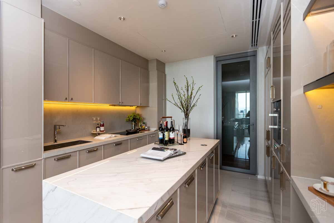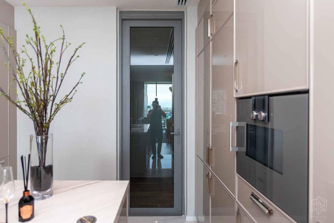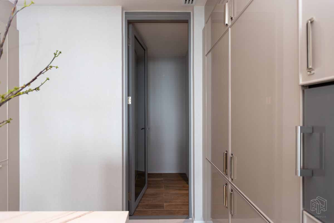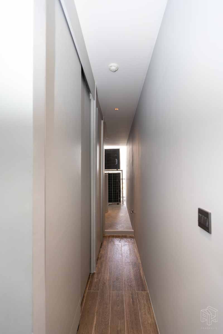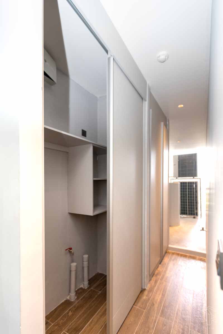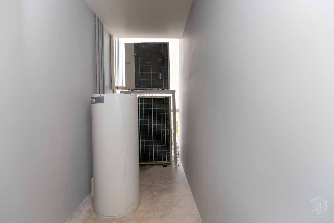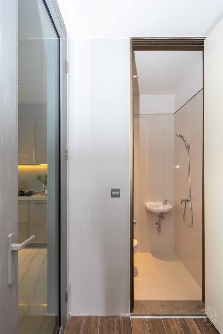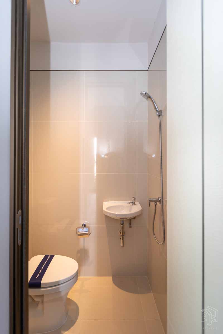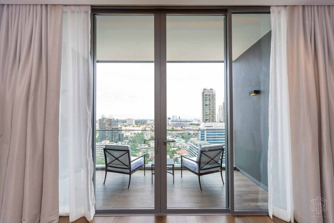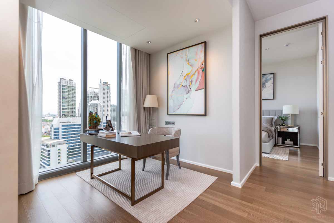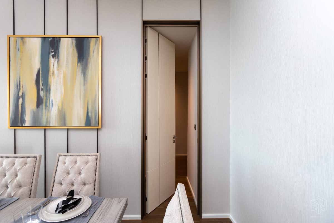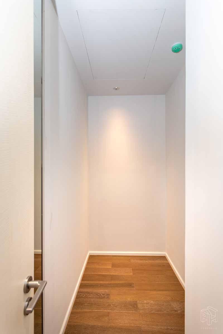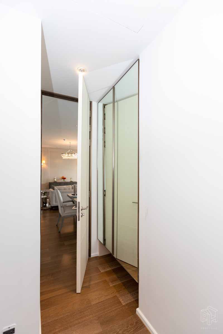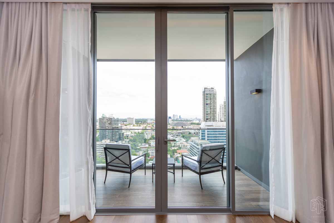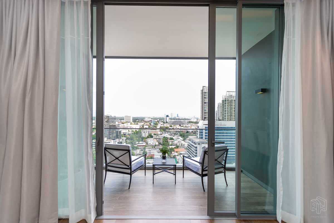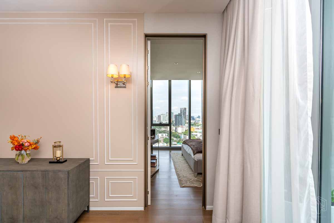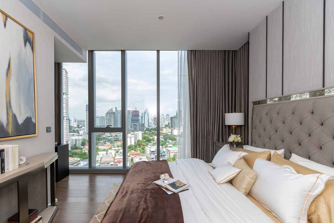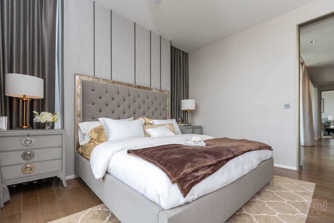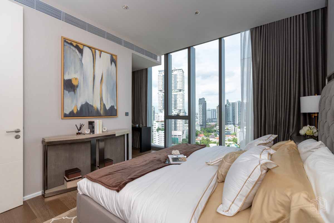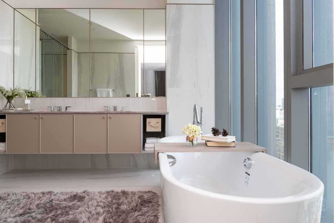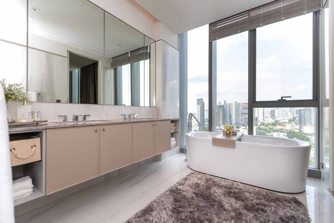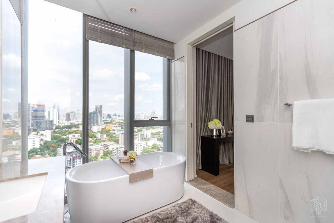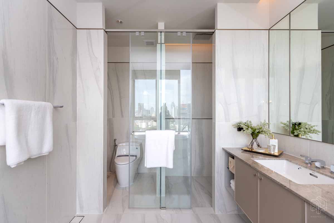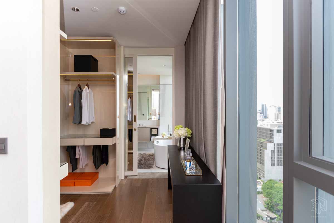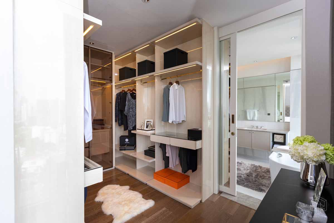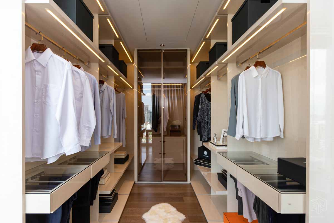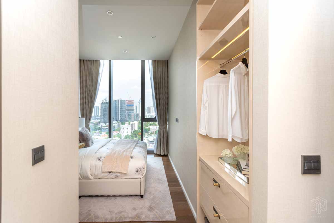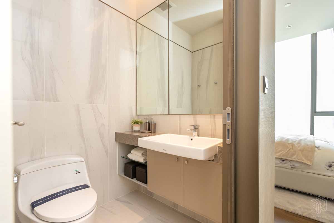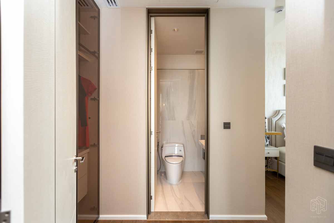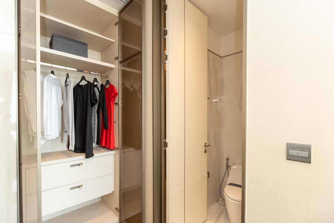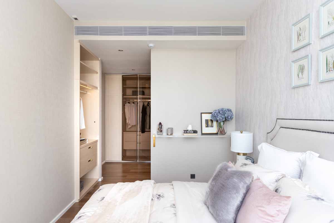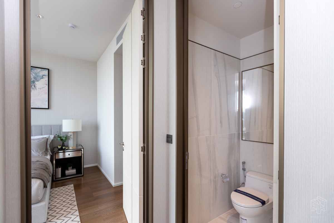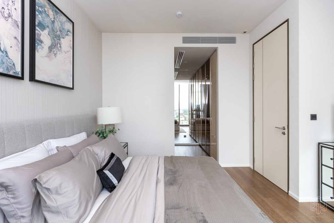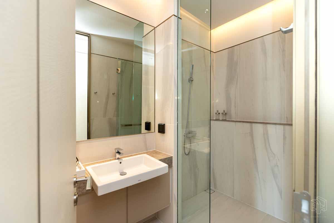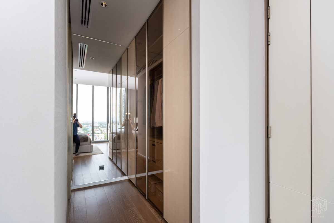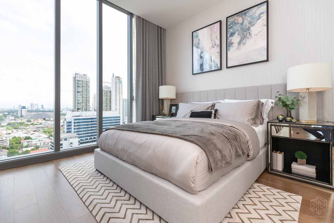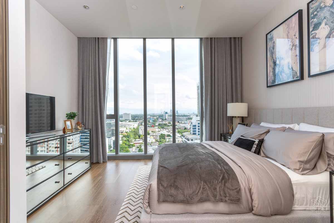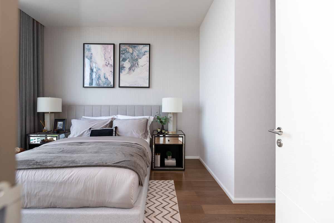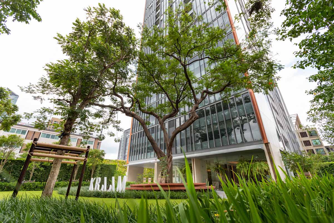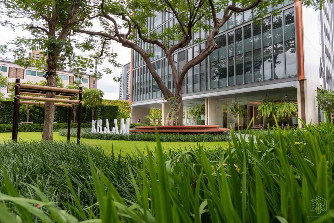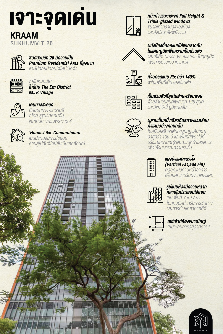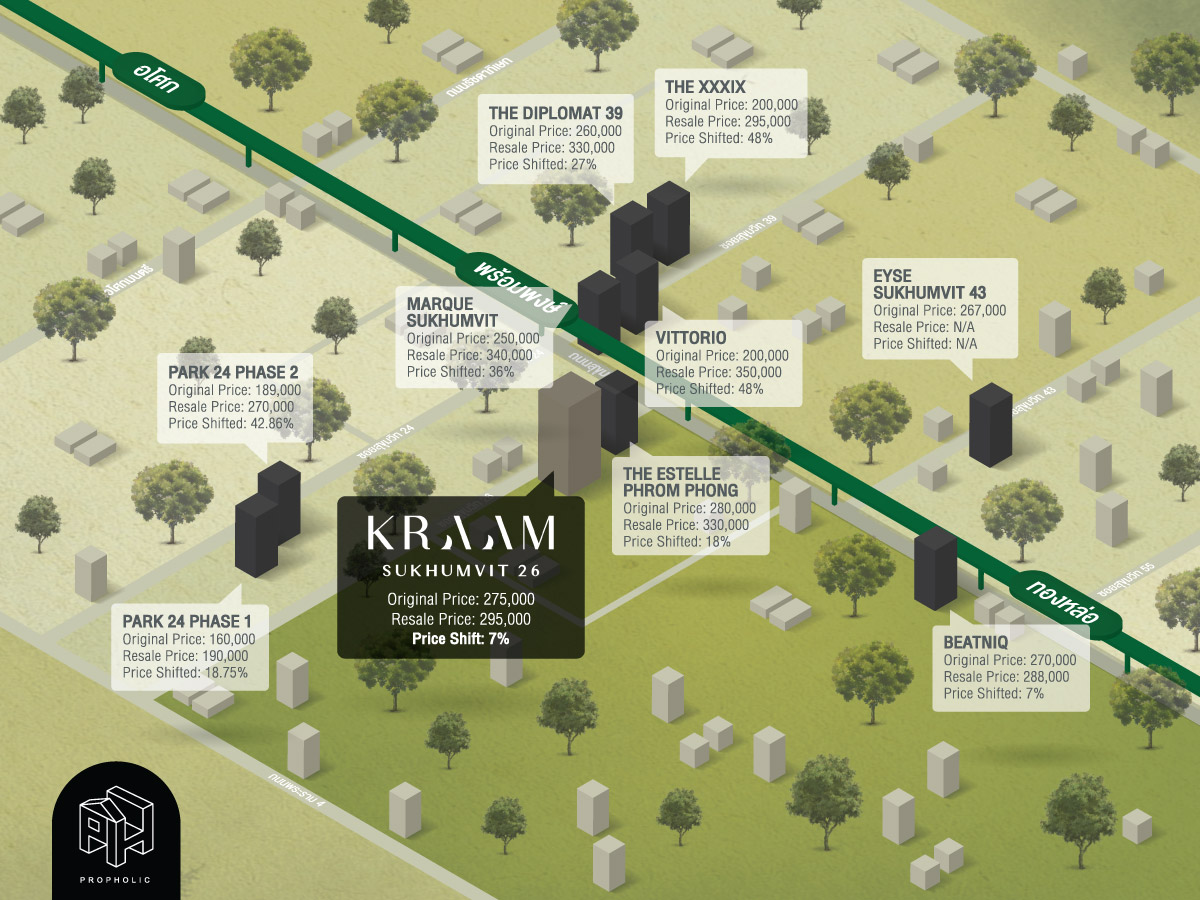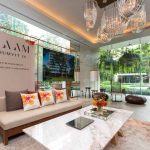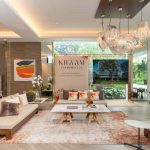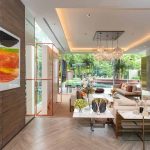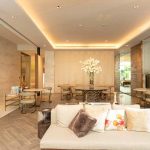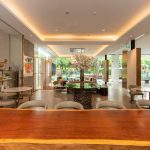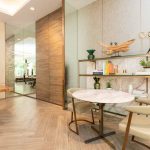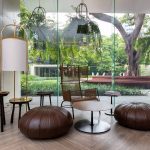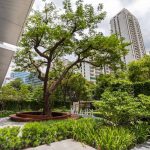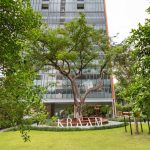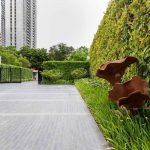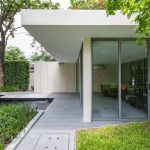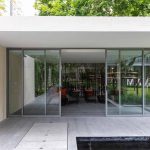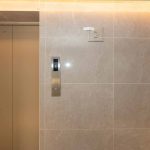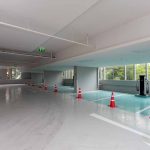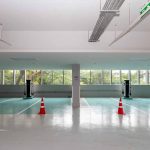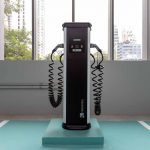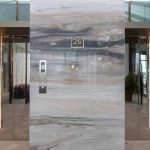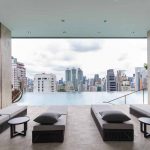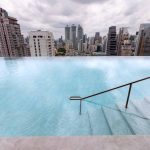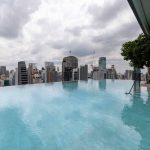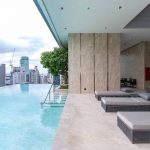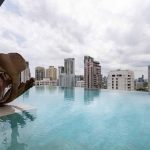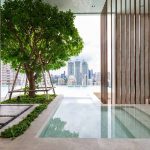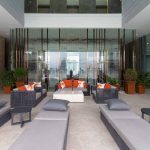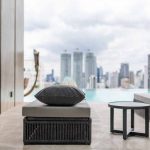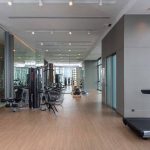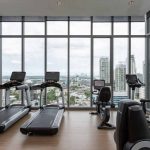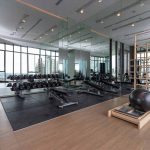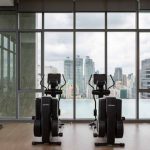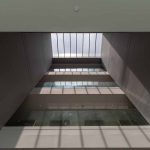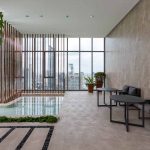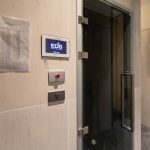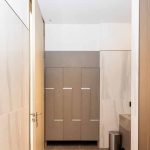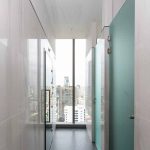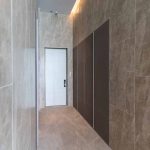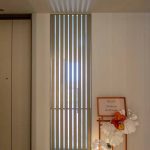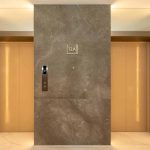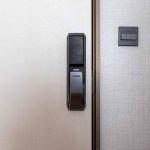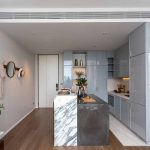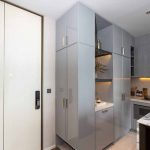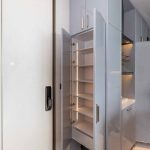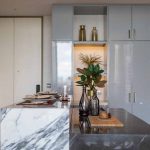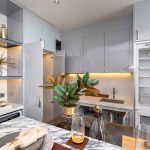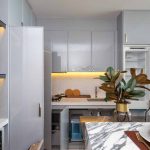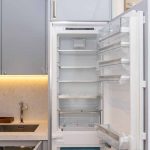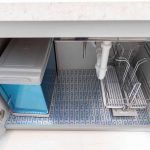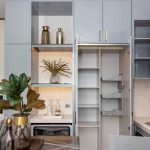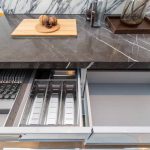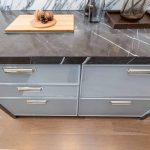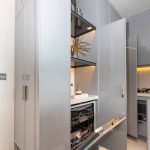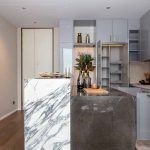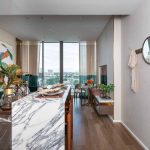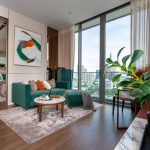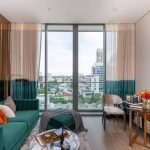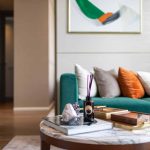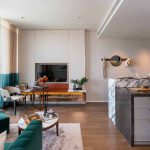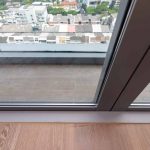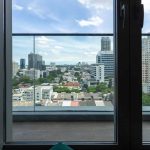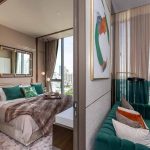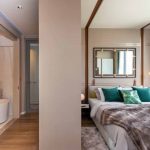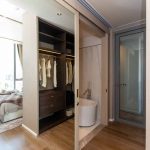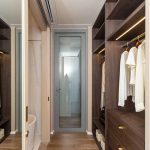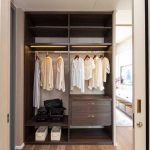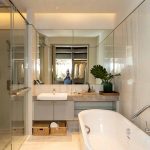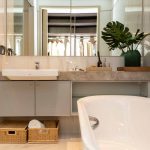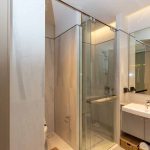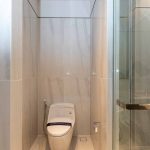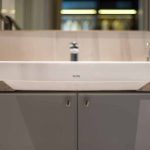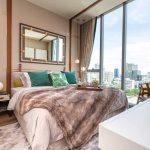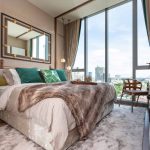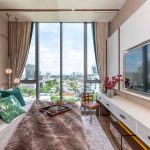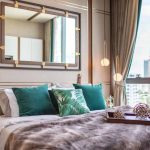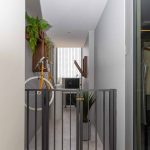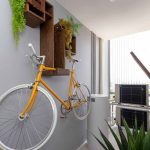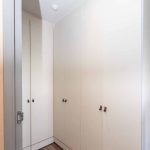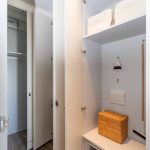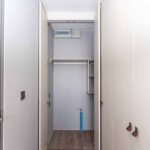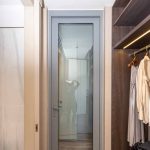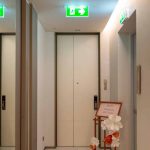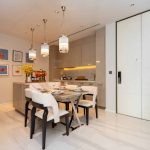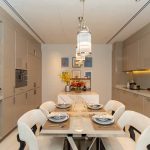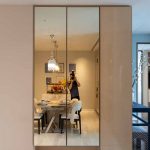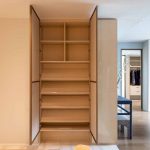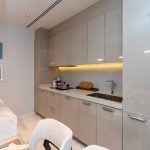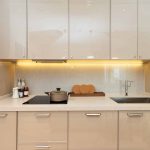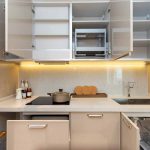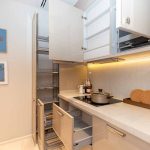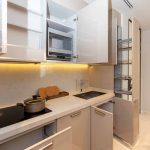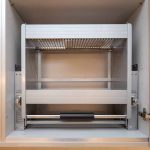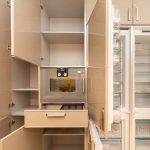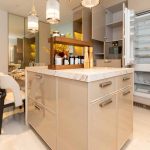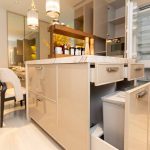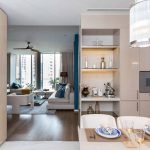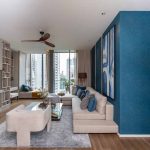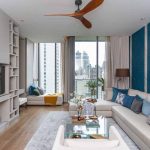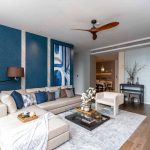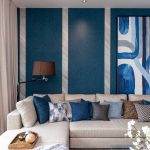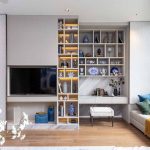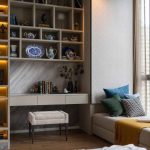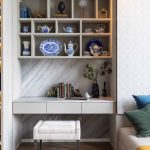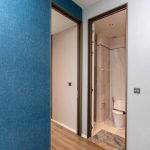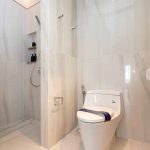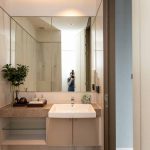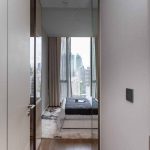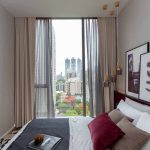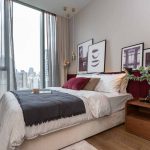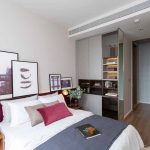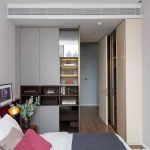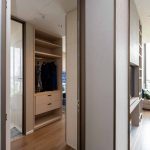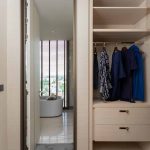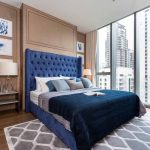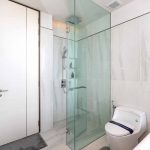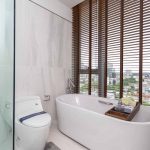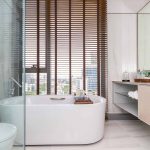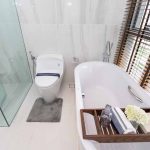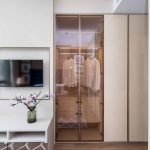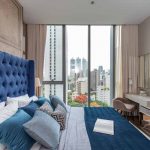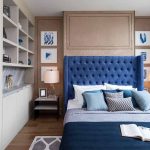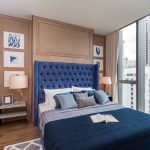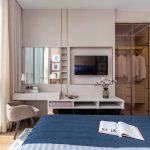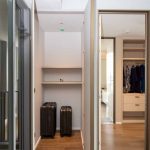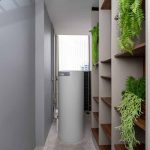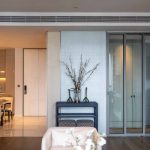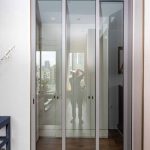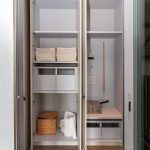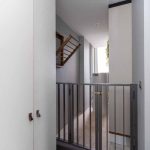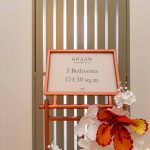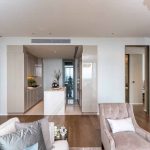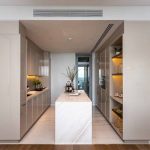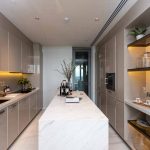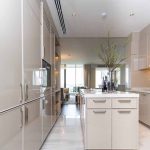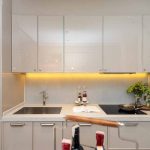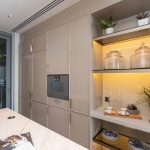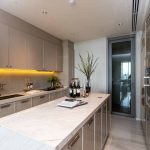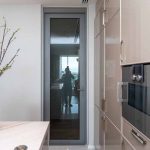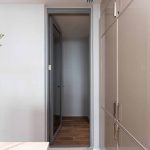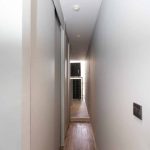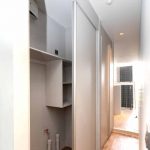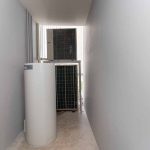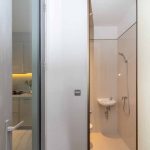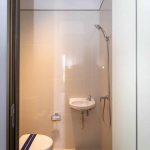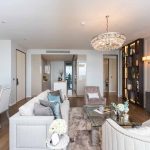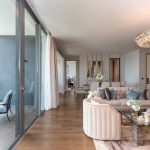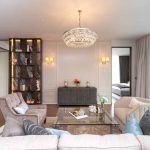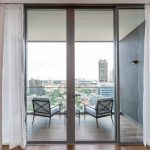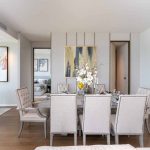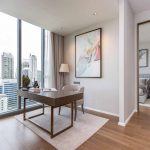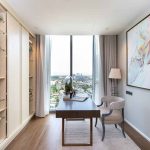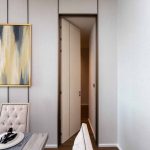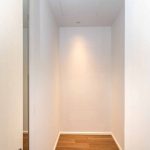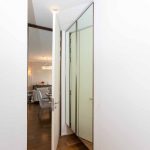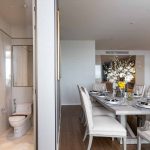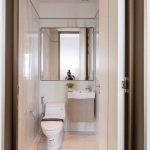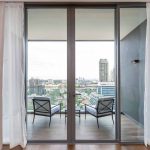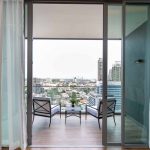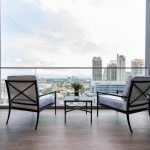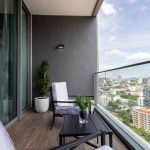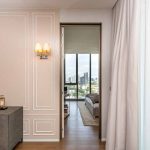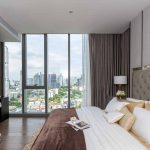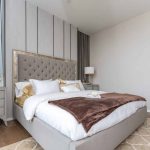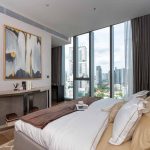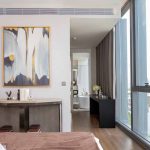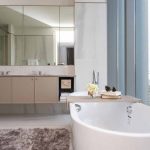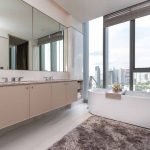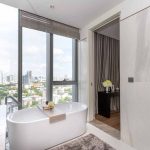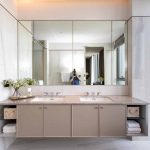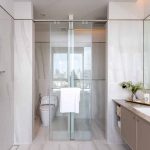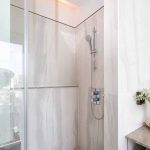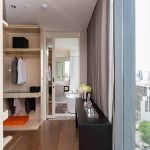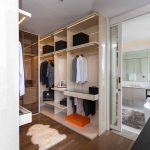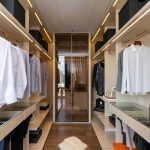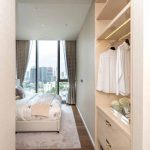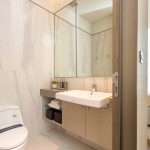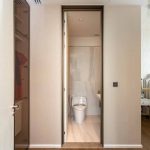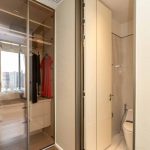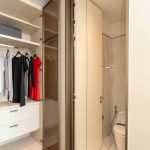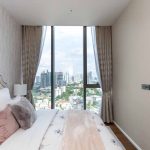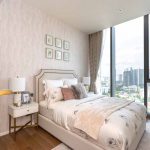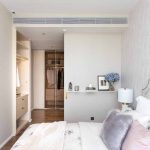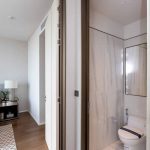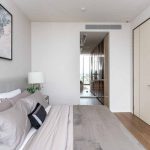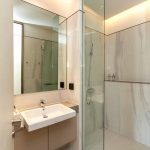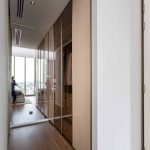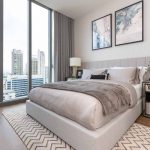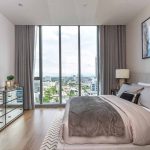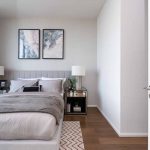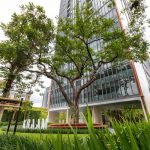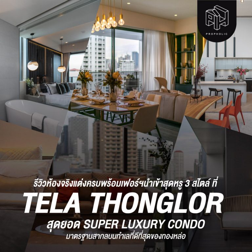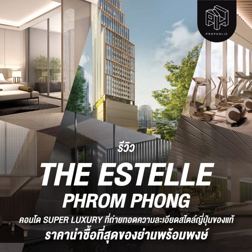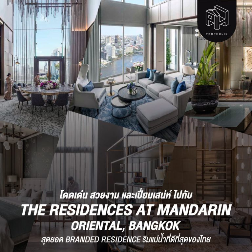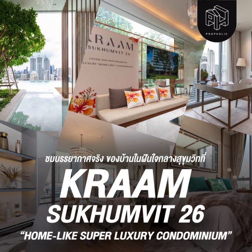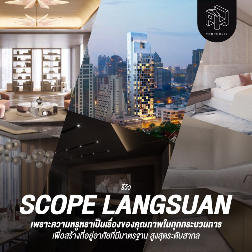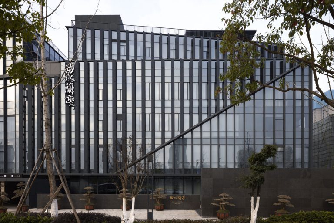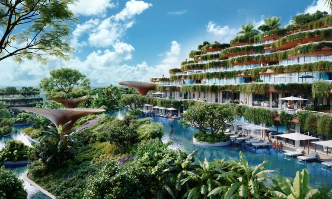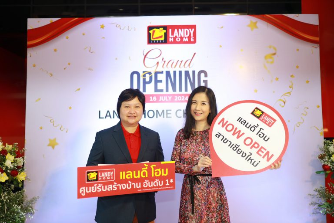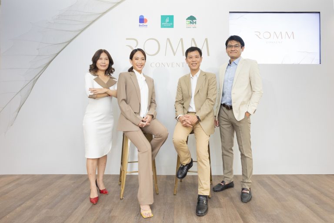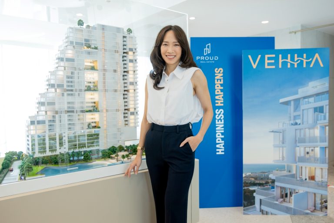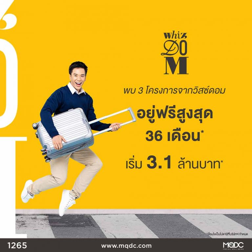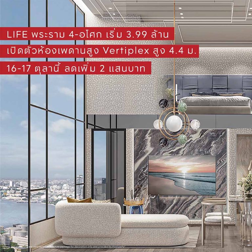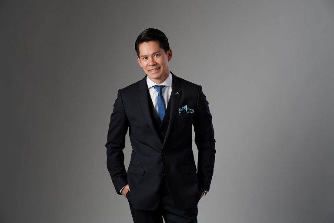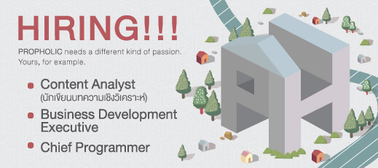

KRAAM SUKHUMVIT 26 [Actual Unit]
คราม สุขุมวิท 26 [อาคารจริง]
เกริก บุณยโยธิน เมื่อ 21 August, 2019 เวลา 17.17 pm
Prop score™: 4.3
คะแนนรีวิว: 0.0
0 รีวิว
![]() ข้อมูลโครงการ
ข้อมูลโครงการ
ชื่อโครงการ
KRAAM SUKHUMVIT 26
บริษัทผู้สร้าง
Nye Estate
สถานที่
สุขุมวิท 26
สถานีรถไฟ BTS
BTS พร้อมพงษ์ Distance 500 m.
สถานีรถไฟใต้ดิน
-
Airport Rail Link
-
สถานี BRT
-
พื้นที่
1-3-91 ไร่
ชั้น
29 ชั้น
ยูนิต
128 ยูนิต
ที่จอดรถ
ประมาณ 176 คันคิดเป็น 140%
ลิฟท์
ลิฟท์โดยสาร 3 ตัว, ลิฟท์ขนของ 1 ตัว
สิ่งอำนวยความสดวก
Lobby, สระว่ายน้ำ ระบบเกลือ, สระเด็ก, ห้องออกกำลังกาย, Jacuzzi, Yoga room, Steam room, Library, Multi-purpose room, Concierge service, Laundry service, Room maintenance, Doorman, Shuttle services
![]() ประเภทยูนิต
ประเภทยูนิต
ประเภท
คอนโด High Rise/CONDO/Luxury Condo/คอนโดมิเนียมระดับอัลตร้า-ลักซ์/คอนโดมิเนียมระดับซูเปอร์ลักชัวรี่
studio
-
1 bedroom
61 ตารางเมตร
2 bedroom
102 – 122 ตารางเมตร
3 bedroom
177 – 180 ตารางเมตร
Duplex
-
Penthouse
229 ตารางเมตร
ประเภทอื่นๆ
-
ความสูงจากพื้นถึงเพดาน
3 เมตร
ราคาเริ่มต้น / ตรม.
270,000 บาท/ตร.ม.
ราคาเริ่มต้น / ยูนิต
17 ล้านบาท
ค่าส่วนกลาง
100 บาท/ตร.ม./เดือน
Sinking Fund fee
1,200 บาท/ตร.ม.
สร้างเสร็จ
2019
เว็บไซต์
www.NyeEstate.com/th/project/KRAAM/
02-677-3344
Review the real atmosphere of a dream home in the middle of KRAAM Sukhumvit 26 “Home-Like Super Luxury condominium”
Nowadays, the effort of developers to develop the condo to fit the requirement that is different between each target group is ”A Must”. Because the competition in the market is really high. The residents then need to search for condo that reflects their own requirement and reflects the original location that they really like or familiar in. The KRAAM Sukhumvit 26, except pointing out the prominent point of being the first Home-Like Super Luxury Condominium that is already finished in the condo-market of Middle Sukhumvit. They also have a distinctive point of conserving the valuable nature at the same place to send it to the next generations as well.
KRAAM Sukhumvit 26 have successfully preserved almost 100 years old flame tree. And it’s still growing at the middle of the entrance Court by adding some new design, new usage to create a relaxing area among the nature in the middle of the city. And bring it to be a symbolic selling point of the project. This is to prove about attention of project development that other developers should imitate.
“KRAAM” in Thai language means “Home”, and to meet the dream about having a home of people, through the design innovation that is good for the environment, the most useful usage of the space and the consideration about usage as home-like more than condo (Home -Like Condominium) on a high-quality residential area like Sukhumvit 26. Which is shady by the tunnel of big trees along each side of the road and surrounded by important business area, famous shopping malls like the Em District, K Village, A Square and also easily traveling way to Sukhumvit Road, Rama 4 Road, the expressway or even the usage of BTS system, Prompong station that is only 500 meters away.
The design Innovation that we talked about is the design of building that have been placed to fully get the wind from the southwest. Inside the building are ventilators to catch natural wind into the building and give the building a good air circulation, airy and unflattering.
Also, the floor-plan that design the room wall of each unit to not touch each other. Except the privacy, it is made to create the cross ventilation to add another way of the air circulation as well.
And a building is mostly designed with full height windows to fully catch the daylight into various areas with vertical facade fin to reduce the light too. It made the residents can anytime reduce the energy usage.
And becoming new modern and beautiful texture outside the building.
Including the thought about home-living, which is a long-term living and convenient living. The project has then designed the various parts to easily store your stuff and designed the daily usage area to be as convenient as possible to fit the usage of every aged and gender, especially the large lockers in the main facility area.
The project is located on the total area of 1-3-91 Rai. The building is 29 floors High, 128 units, 6-8 units on each floor, 3 elevators and 1 service elevator.
There is the G-floor, the area of garden and lobby.
With various uses area like sofa-corner, guests receiver area.
The working and reading area with a long wooden table.
Or the working area spread on various places.
That opens and connected to the green area at the front of the project.
That is still preserving to almost 100 years old flame tree to be the symbol of the project, spreading the shade throughout the front court of the project with relaxing area among the nature.
There are sculptures of the flame tree flower, which is a symbol of the project, in various places of garden or the wall around the project.
Including in the end of the garden, is a multi-purpose area surrounded by the garden view and water. It is an area for reading, meeting or just talk about the work as well.
There are also charging point for electric cars as well.
On the 10th- 25th floor are the residential units
there are only 8 units on each floor between 10th-18th floor.
And 6 units on each floor of 19th- 25th floor
On the 26th floor is the facility area with infinity edge swimming pool surrounded by the view of the city.
Divided into sitting area with a view of the pool and a background of high buildings of Bangkok.
Like swimming among the top of the buildings in the middle of the city
There is a flame tree flower sculpture at the poolside
And separated kid’s pool with the steps at the middle between 2 pools
And a pillow cases are screened with the pattern of the flame tree flower
Beside the fitness room, full of equipment, surrounded by the city view of 180 degree
In the middle of the hallway on this floor is a sky roof protecting everyone from the rain but opens for the light and make it airy.
The other zone of the hallway is a steam-room, separated by gender.
There are lockers inside the bathroom to store your stuff.
and there is 1 penthouse on this floor.
On the 27th- 28th floor our residentials as penthouse, which have already been sold since the grand sale opening, with 4 rooms on each floor and 3 rooms on 29th floor.
And there are 4 types of rooms left for sale, but only a few of each types, they are 1Bedroom, 2Bedroom, 3Bedroom and 4Bedroom.
The shown unit that the project has decorated for the showing are4 types, they are 1Bedroom, 2Bedroom and 3Bedroom.
On every floor, at the hallway, there are ventilators that designed to help the air circulation and it is beautiful too.
Let’s start with 1Bedroom, 60.88 square meters on the 12A floor.
The room is divided into 3 parts, living area, bedroom and yard
Start with a big door with digital door-lock system from Samsung.
When enter the room, we will see the Living area in the middle connected to the large balcony. Indian of the room is a full wall glass door at the end of living room. The ceiling high is 3 meters, the living room can then get a lot of sunlight. Even if there is a lot of sunlight, the room is not getting too warm, because the glass all around the room are Triple Glazed window that really help reduce the heat from outside as well.
The living area is divided into 2 main usage areas, they are
kitchen area, next to the entrance
with built-in kitchenware from the project.
Behind the door is the built-in shoe-shelf.
Next, it is a L- shape. Shelf with a groove under the bill in shelf, which is enough distance to stand and place the feet after each usage for example; cooking.
And every space has a designed as useful in every detail, which is design it into storage-shelf I really can be used for real. Even around the hood, it has been designed into a place to put glasses for example.
The kitchen, the project has designed and placed the refrigerator as built-in and above it is a storage-cabinet with soft close door
Next to it is a sink and an area to put the garbage and store under.
Near the Singh is a build in 2-Headed electric stove with microwave under it and who took over and it can also be the storage of glasses and small bottles as well.
Beside it, it is a large storage shelf that are being divided for several usage inside. Either separating levels to put glasses, bottles, plates, bowls or wide and deep shelf to put be cooking equipment as well.
With dishwasher machine.
A the middle is a counter with brown compressed marble top with power outlet at the corner that can be put away when you don’t use it.
Under the counter at the same side as the built-in kitchen Furniture is drawer and cabinet with soft close doors.
On the other side is a glass counter bar with dining corner.
Next to the kitchen is the airy relaxing area with ceiling height of 3 meters.
The relaxing area is big enough to place sofa for 3-4 people to watch TV or just talk and enjoy the outside view.
At the opposite side of the sofa is a built-in TV Shelf and bookshelf including working, reading corner or drinking tea beside the balcony.
The balcony is narrow along the room with glass hedge, connecting to the view around the building.
Between the Kitchen area and the Living area is the way into the bedroom.
And inside the bedroom is divided into 2 zones, they are
the first zone is dressing area and bathroom
In the dressing area is full wall built in closet.
Inside the bathroom divided into a dry zone with floating bathtub and built-in Basin counter. There is a storage area along the counter with full wall mirror.
On the other side is shower room and sanitaryware, hedge by solid wall with slide glass door between these 2 zones.
In the shower room, there are rain shower and hand shower and built-in shelf for shower stuff.
And sanitaryware from TOTO
The bathroom floor is the same material as the wall. But not full way up because there is a stainless steel edge.
For the bedroom, it’s opens with full glass window to enjoy the view with glass panes windows which can be open to get the air from outside.
With area for Queen Size bed including the side table.
For the last area, which is the selling point of the project. It is the Yard with both private area and common area connecting to the large using area. The Yard is another way to get the natural wind into the room and it is the area that separate the wall between 2 rooms, good for the air circulation.
The project has decided that area to be the area for washing or to hang up the clothes with built-in shelf for placing the washing machine and store clothes or washing stuff.
The balcony at the yard area of this room is next to the dressing room.
In the ownership of the room say that they own the area only to the door of the balcony, the rest of the area belongs to the project for the service but can be used for real. In the end are the vertical fin to protect the sunlight.
Let’s see another room that the project has designed into a show-unit. It is a 2Bedroom of 106.72 sq.m.
The first area that we see is the built-in kitchen along both side of the wall from the floor up to the ceiling, except the groove below the shelf which is all built in. The area is big enough to put your feet has your body-shape or after the usage of the kitchen.
And the part that have been designed into every detail is the Shelf to store and for all the other usage as well.
On the left of the door is shoes-cabinet with glass door.
On the right side of the kitchen is designed into a long counter.
With built-in sink and area for the garbage and storage below. Near the sink is a 4-headed electric stove and hood over with space to store glasses and small bottles too. Beside it, it is a large storage Shelf with soft close door that is well separated area inside.
There are shelf for glasses, bottles, plates, bowls or wide and deep shelf for other kitchen equipment like electric-stove, rice cooker. And there is also space for the installation of dishwasher. At each side of the storage shelf is vertical drawer with space for the storage of the ingredients.
With choke-system to help the usage and storage of equipment.
On the other side is full built in shelves with built-in refrigerator, and storage shelf with soft close door above. Next to it is built in microwave and Coffee corner in the end of the left or it can be used as a counter to put the drinks too.
In the middle is the counter with brown compressed marble top with power outlet at the corner that can be put away when you don’t use it.
In the middle is the counter with brown compressed marble top with power outlet at the corner that can be put away when you don’t use it.
Next to the kitchen is a wide Living-room.
The living area is big enough to place large sofa-set to relax and watch TV or to welcome the guests with a wide view outside the room.
On the other side of sofa is TV-shelf and also bookshelf.
With a corner of daybed for the relaxation.
With a little reading corner with daybed connecting to the balcony. It can be like reading corner at the home Terrace as well.
About the first bedroom, the bathroom is on the outside in the living room.
The bathroom is divided into wet zone and dry zone with a glass door between these 2 zones.
The dry zone comes with built-in Basin counter at the storage area below.
with full wall mirror and sanitary set from TOTO.
In the wet zone is a shower room with a shelf at the wall to put the shower stuff.
In the bedroom, the project has designed beautiful wall window for you to just lay down and enjoy the view with glass panes window for the air circulation and get the cold wind in the day.
The bedroom is big enough to place Queen Size bed with a side table.
Next to the door is the built-in closet of full wall.
The 2nd bedroom or Master bedroom is divided into 2 main zones, which are the bedroom and the bathroom with dressing area.
The bathroom is divided into wet zone-dry zone, hedge by the glass shower box.
The Wet Zone are both rain shower and hand shower with space for the shower stuff.
The dry zone comes with a bathtub, sanitaryware and built-in Basin-counter. Storage area below along the counter with full wall mirror.
The dressing area, connected between the bathroom and the bedroom, are full wall built-in closet.
About the bedroom, it is open with full wall window for you to just lay down and enjoying the view with glass panes window for the air circulation and get the cold wind in the day.
The bedroom is big enough to place a Queen Size bed with a side table and TV-Shelf at the end of the bed.
In the end of the bed is a TV shelf and working area, connected to the closet.
Next to the Master Bedroom and living room, is a large cabinet that can store unnecessary stuff.
Next to it is the yard area to get the outside wind and separate the walls of 2 rooms which is good for the air circulation.
This area is designed for the usage of washing and hang up the clothes by having a built-in shelf to place a front-door washer machine and store the clothes or washer stuff.
The balcony at the yard. The ownership of the room says that the own the area only to the door of the balcony, the rest of the area belongs to the project for the service but it can be used for real. In the end of the hall are the vertical fin to protect the sunlight.
The next room is the 3-bedroom of 174.30 sq.m.
The first area is a full wall built in kitchen on each side on the left except the groove below the built-in shelf. The area is big enough to put your feet as your body-shave or after the usage of the kitchen.
And every part that have been design it into every detail is the shelf to store and for the other usage as well.
On the right side of the kitchen is a long counter.
There are built-in sink counter with space for the garbage and storage below. Next to the sink is a four-headed electric stove, the hood above and space to place glasses or small bottles. Beside it, it is the large storage shelf with soft close door that is well separated area inside. There are shelves for glasses, bottles, plates, bowls or wide and deep shelf for all the kitchen equipment like electric stove, rice cooker. And there is also space for the installation of dishwasher. At each side of the storage shelf is vertical drawer with space for the storage of the ingredients.
On the other side is full wall built-in shelves with built-in refrigerator, storage shelf with soft close door above. Next to it is built in microwave and Coffee-corner in the end of the left or it can be used as a counter to put the drinks too.
In the middle is the counter with brown compressed marble top with power outlet at the corner that can be put away when you don’t use it.
At the end of the kitchen is the way out to the Yard.
Which is another way to get the outside wind and separated the walls of 2 rooms which is good for the air circulation. This area is design it for the usage of washing or hang up the clothes by having a built-in Shelf to place a front-door washing machine and store the clothes or washer stuff.
The balcony at the yard. The ownership of the room say that they own the area only to the door of the balcony, the rest of the area belongs to the project for the service but can be used for real. In the end of the hall are the vertical Fin to protect the sunlight.
Behind entrance door is a toilet.
Next to the kitchen is a wide living room.
The living area is big enough to place a big sofa-set to watch TV or welcome the guests with a wide view from outside.
Behind the sofa-set is a dining table with 10 seats.
In the end is a Working corner with a built-in table. It can be used as both working and reading.
Behind the dining table is a large storage room.
And the toilet for the guests
The balcony is big to place a table set to relax among the beautiful view of the city.
The first bedroom has it own bathroom.
Enter into the room. The project has decided to let the bedroom being open with full wall window to just lay down enjoying the view with glass panes window to help the air circulation.
The bedroom has enough space to place Queen Size bed with side table.
In the end of the bed can be used to place a wall shelf for the TV as well.
Behind the wall at the end of the bed is the entrance to the bathroom and walk-in closet.
About the bathroom is a slide door, divided into wet zone and dry zone with a glass door between these 2 zones.
The dry zone comes with floating bathtub beside the window
With a built-in Basin counter and storage area below with full wall mirror.
separated into the room of sanitary-ware from TOTO
Beside, it is a Wet Zone with a shower room as rain shower and hand shower with shelf at the wall to put the shower stuff.
Beside entrance door to the bathroom is a U-shaped built-in closet.
Inside a bedroom is divided into 2 main zones, they are the bedroom and bathroom with dressing area.
The bathroom is divided into wet zone – dry zone, hedge by a glass Shower Box.
In the Wet Zone, they are both rain shower and shower with a shelf for shower stuff.
The dry zone is sanitary-ware and built-in basin counter beside the entrance and storage area below with full wall mirror
The entrance of the bathroom is the dressing area, connected between the bathroom and the bedroom with full wall built-in closet.
About the bedroom, it looks open with full wall window to enjoy the view with glass panes window to help the air circulation and get the cold wind in the day.
The bedroom is big enough to place Queen Size bed with a side-table and a TV-Shelf at the end of the bed.
The last bedroom is on the right beside the dining zone, divided into 2 main zones which are the bedroom and bathroom with dressing area.
The bathroom is divided into wet zone- dry zone, hedge by glass Shower Box
The Wet Zone comes with hand shower and a shelf for shower stuff.
The dry zone is sanitary-ware and built-in Basin counter beside the entrance and storage area below with full wall mirror.
The entrance of the bathroom is the dressing area, connected between the bathroom and the bedroom with L-shape built-in closet.
About the bedroom, it looks open with full wall window to enjoy the view with glass panes window to help the air circulation and get the cold wind in the day.
The bedroom has the space enough for a Queen Size bed with side table and TV-shelf at the end of the bed.
KRAAM Sukhumvit 26, even if they only have 128 units, it is one of the few High Rise condo with few units in the area of Sukhumvit 26 and 24. But this is the condo with several types of rooms two shoes according to the size of the family and requirement. The common distinctive point of this project is to using area, big units, doesn’t feel like a condo but feel like living in a house, including the symbolic design and energy-saving Innovation the focus on the privacy and a concordance with surrounding environment.
In this area, it seems like the concept of condo development into a Feel Like Home Style is being New Normal for the projects that focus on big units to catch the target group of family. But if we ask about which Luxury High-Rise condo project is one of the first to bring this concept into usage including the creation of a Home Like identity to be real. The answer would be KRAAM Sukhumvit 26, that the developer like Nye Estate really wants to reflects the feeling a true Home Like living by the commendable highlight of preserving the old “Flame tree” of almost 100 years old to be as its original shape on the green area of almost 1 Rai.
The atmosphere of the Home Like in this project really looked surreal that if we blind our eyes and then enter the project and open them again in the room or in the big Courtyard at the front of the project. Most of all would really think that they are walking in a luxury house project somewhere that is not in the middle of Sukhumvit 26 like this.
The overall context about the location of Sukhumvit 26, except being the shortcut way that connects between Sukhumvit Road and Rama 4 Road (which is under the development that today is on the way to overtaking various locations in the inner the Bangkok already. By the co-development of several projects in the level of Mega Project at the same time at every corner of the road) There is also a completely Residential Area that is beautiful a livable because of the tunnel of big green trees along each side of the road. There is also the location of Neighborhood Malls that focused on catching the group of family, from children, pets until the group of Expats like K Village, A Square, Bambini Villa and Nihonmachi. And if we are counting the hypermarket like Big C and the easy access to the famous lifestyle area like the EM District, we can then say that this might be the Super location in many people’s mind…It is not weird that many landlord who owned the land and live in this area don’t want to move somewhere else. And it causes the supply of high-rise condo along the Sukhumvit 26 Road being really low, if we compare with sukhumvit 24, 39 and Thonglor area. This location to has a green and Shady atmosphere, being a perfect home for a lot of people since before. And it is not weird that KRAAM Sukhumvit 26 by Nye Estate and the cooperation group of designers like A49, PIA Interior and P Landscape are using the Home-Like strategy to develop the condo project to be different from other Super Luxury projects in the market, which are a lot in the areas of Prompong- Thonglor.
Massification of Luxury is what we can see from several developers that today used to develop condominium in the group of Luxury- Super Luxury market for the last 3 years. Several projects usually use the price concept that is reachable like Affordable Luxury, some projects are using the Aesthetic of art (Aesthetic Experience) to attract the attention of people who likes the art-collection. And other several projects used to focus on the sparkle materials, marble from rare mine and furniture from a Famous Brand to be one of the elements of the decoration of the facility area. But about KRAAM Sukhumvit, shoes to define the word of Luxury as “Home”, which reflects the stories, experiences of living as a family of being the most Emotional. By having Tangible Asset, it is a design in the way of home like condominium that believes in people’s privacy and to give them the functions as a home-living, especially the storage area around the parking area, the yard area as mostly like outdoor inside the room and a floor plan that decided to room walls to not touch each other. These factors are all meeting the requirement of people who wants to have a “home” and especially focus on being in the same atmosphere of Sukhumvit 26 only.
….. My opinion, the factor that Nye Estate is really good at and being a clear Perception in the target group, having a clear prove evidence from their 3 luxury home projects in the middle of Sukhumvit, which are Quarter31, Quarter39 and Quarter Thonglor.
I am the one who like living in the room. When I lived in the condo, I usually don’t like using the facility area, even the treadmill, I bought it and having it in my own room for myself. It is because I usually like hang out and meet my close relatives, friends and my love more than talk and meet people outside that I don’t know who they are. That will say, if there are any condo with big rooms, full of functions, having a yard with beautiful garden View, a few residents on each floor, don’t have to worry about the chaos and loud sounds, but also close to the mall, that would be on top of my list. I don’t know if there is someone who feel the same as me, but if someone really like the luxury facility area which Sky Lounge including the Wine Bar, will not really like this place. Because of the few units and a facility fee of only 100 THB/Sq.m. including the focus of big size of units (all the penthouses are already sold out and 70% of units that have left are mostly 2 bedrooms and above). That’s why they really focus on long-term and convenient living and the project has then designed various area into spaces for good storage and designed the daily living areas as convenient as possible which will be suitable for the usage of every age and gender, more than being the place that need a lot of budget for the maintenance and using a lot of energy
Even if we’re looking at the selling price, it hasn’t gone that far that is over 300000 THB/Sq.m. and believe that after the transaction, it’s going to be some Gab about the price setting because of the few units, the focused on the target group really buy to live there by themselves not just to sell for a short-term benefit buyer. And the new-open condo nearby already has an average selling price of more than 300,000 THB/Sq.m. too. KRAAM Sukhumvit 26 is one of the Masterpiece Living in the different atmosphere and really good for a long-term living.
Start the experience of living in the middle of Sukhumvit with which will keep her warm, home like feeling by yourself. Register for special offers at www.NyeEstate.com/th/project/KRAAM/or Tel: 02-677-3344
ผู้ก่อตั้งเวปไซต์แบ่งปันความรู้ด้านการตลาด และการสร้างแบรนด์ในวงการอสังหาฯ พร็อพฮอลิค ดอทคอม..หลังจากที่ใช้เวลามากกว่า 10 ปี ในการวนเวียน เข้าๆออกๆ ในสายงานด้านการตลาด และวางแผนกลยุทธ์การสร้างแบรนด์ ของบริษัทอสังหาฯ และเอเยนซีโฆษณาชั้นนำหลายแห่ง (โดยที่ไม่รู้ว่าทำไมต้องจับสลากเจอลูกค้าสายอสังหาฯทุกที)...จนถูกครอบงำโดยจิตใต้สำนึก ให้ถีบตัวเองออกจากกรอบการทำงานแบบเดิมๆ เพื่อออกมาจุดประกายความคิดที่ถูกต้อง และนำเสนอมุมมองใหม่ๆ ให้กับกลุ่มคนที่สนใจในธุรกิจอสังหาฯ
0.0
From : 0 รีวิว
“KRAAM” in Thai language means “Home”, and to meet the dream about having a home of people, through the design innovation that is good for the environment, the most useful usage of the space and the consideration about usage as home-like more than condo (Home -Like Condominium) on a high-quality residential area like Sukhumvit 26.
![]() PROPSCORE™
4.3
PROPSCORE™
4.3
0
![]() 0 รีวิว
0 รีวิว
![]() รูป
รูป
PROP NEWSLETTER
ผู้ก่อตั้งเวปไซต์แบ่งปันความรู้ด้านการตลาด และการสร้างแบรนด์ในวงการอสังหาฯ พร็อพฮอลิค ดอทคอม..หลังจากที่ใช้เวลามากกว่า 10 ปี ในการวนเวียน เข้าๆออกๆ ในสายงานด้านการตลาด และวางแผนกลยุทธ์การสร้างแบรนด์ ของบริษัทอสังหาฯ และเอเยนซีโฆษณาชั้นนำหลายแห่ง (โดยที่ไม่รู้ว่าทำไมต้องจับสลากเจอลูกค้าสายอสังหาฯทุกที)...จนถูกครอบงำโดยจิตใต้สำนึก ให้ถีบตัวเองออกจากกรอบการทำงานแบบเดิมๆ เพื่อออกมาจุดประกายความคิดที่ถูกต้อง และนำเสนอมุมมองใหม่ๆ ให้กับกลุ่มคนที่สนใจในธุรกิจอสังหาฯ
LATEST ARTICLE
TRENDING
RELATED ARTICLE
Contributors
The design and development of a ‘home and a workspace’ to be in the same physical space is the brief that UNI-Living needs to decipher and translate. This real estate developer is co-founded by arc... อ่านต่อ
14 September, 2021
Just because it can be sold doesn’t mean it is the best seller. Having plenty of stock doesn’t guarantee that it can be sold… It’s easy to be an agent, is it right?
“Location” isn’t everywhere! Understand the definition of “Prime Location” from the eyes of expat.
“Emotion of touching the real PARK 24, huge condo project with green park of 10 acres in the middle of THE EM DISTRICT” BY CONDO MAN
ASHTON Residence 41 Yours. For Keeps.

AP Thailand, with a promise of Cheevit Dee Dee Tee Lueak Eng Dai, builds on its leadership in quality urban twin homes and townhomes with the launch of Baan Klang Muang CLASSE Ratchada-Ladprao under New Luxury et The Legacy concept - a context of ideal life


