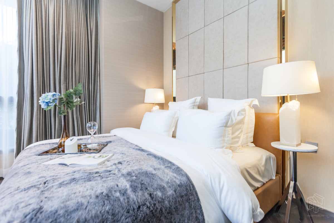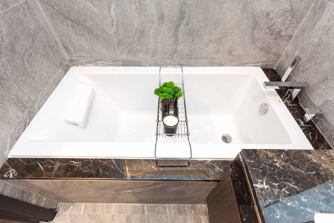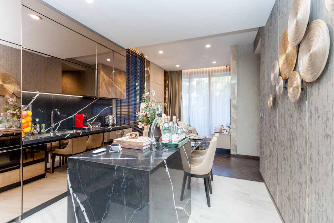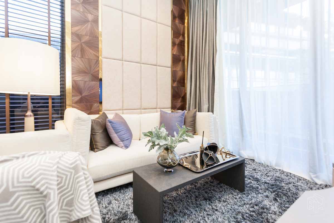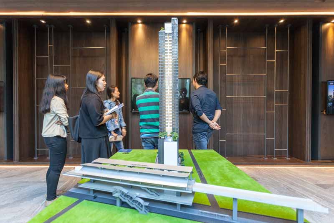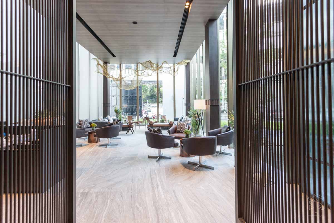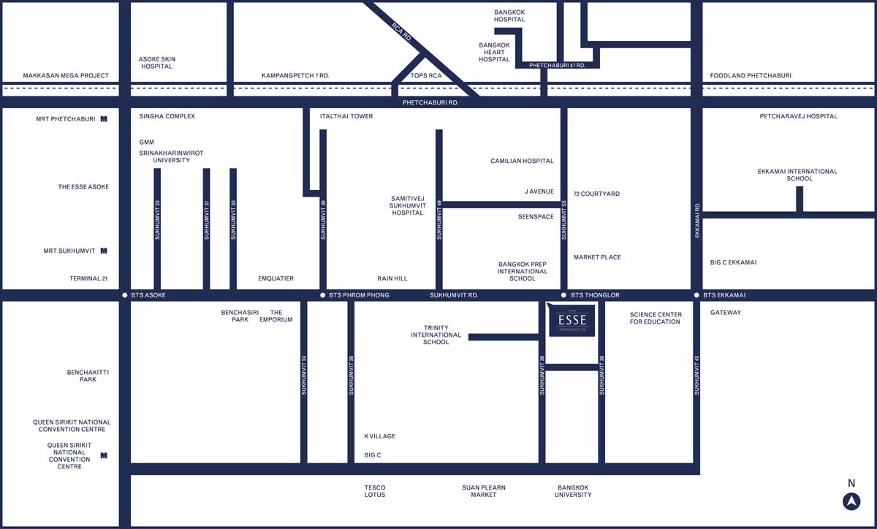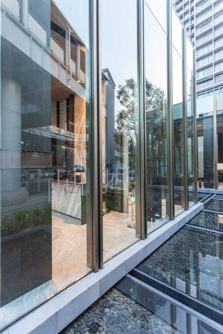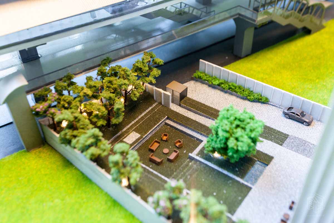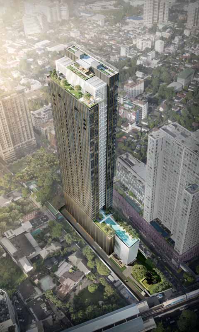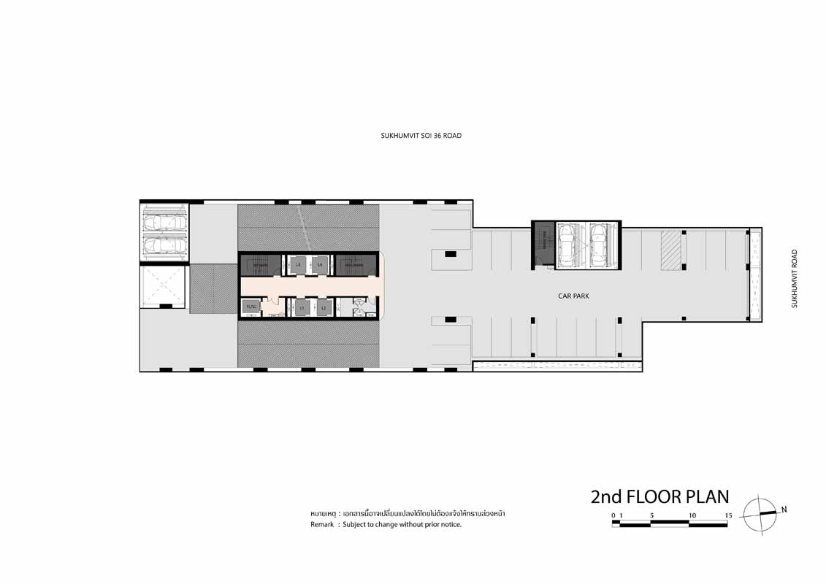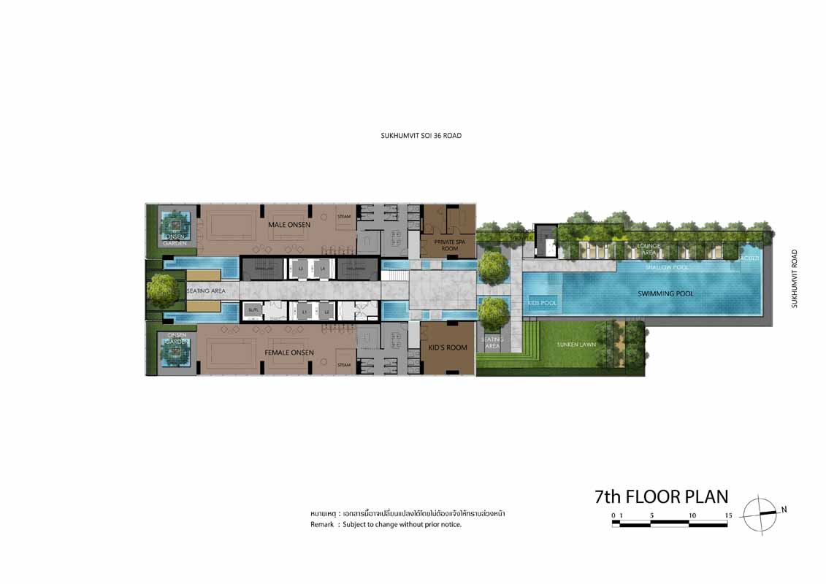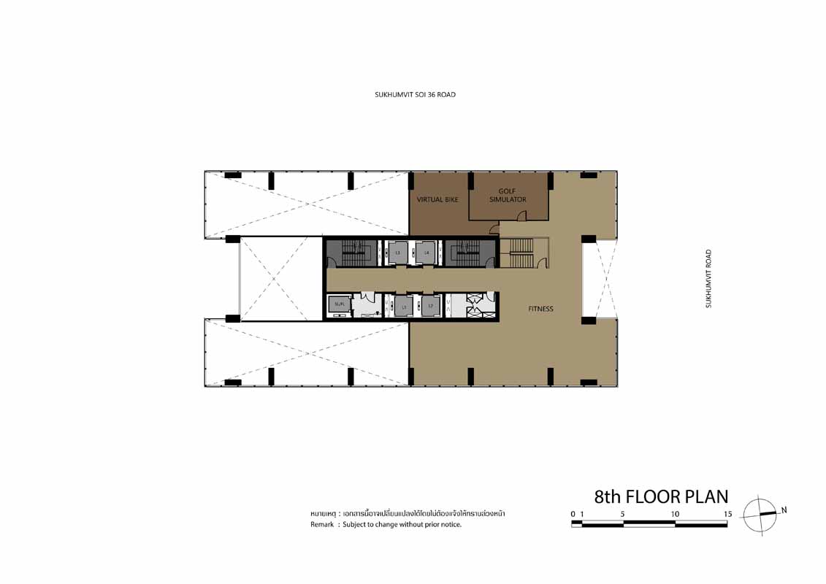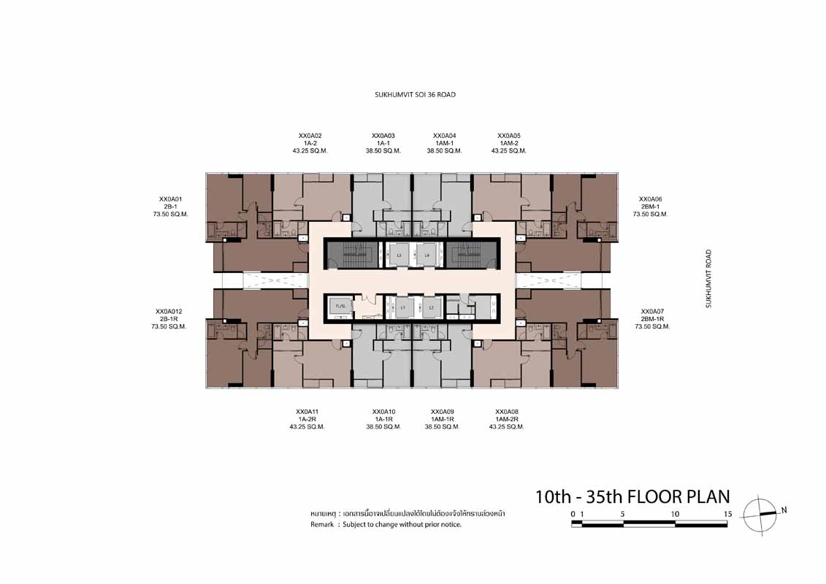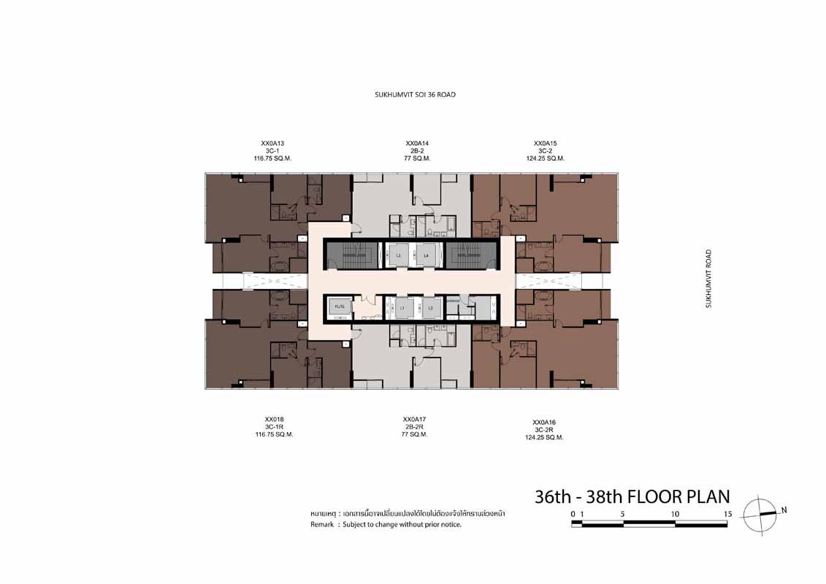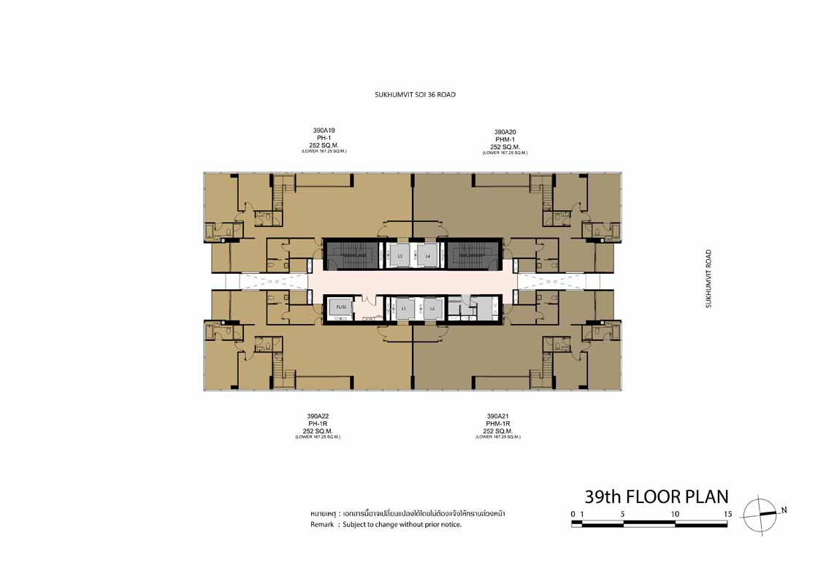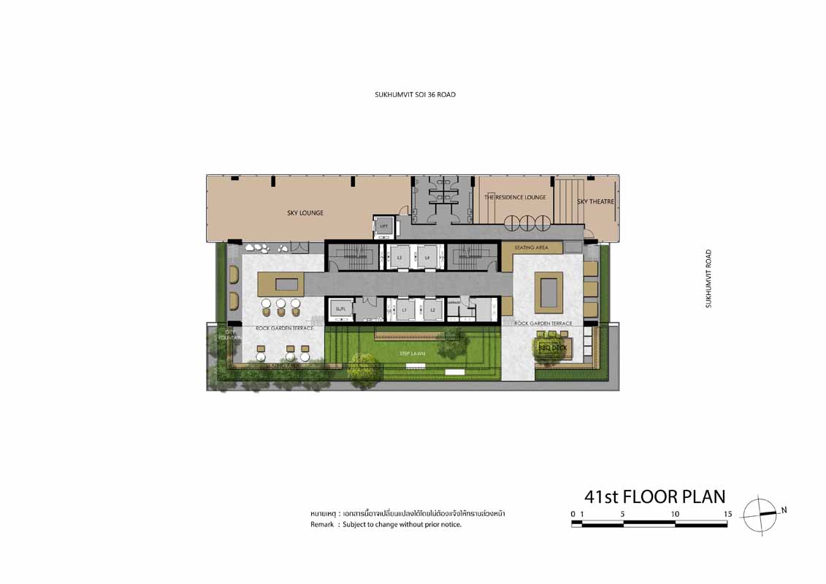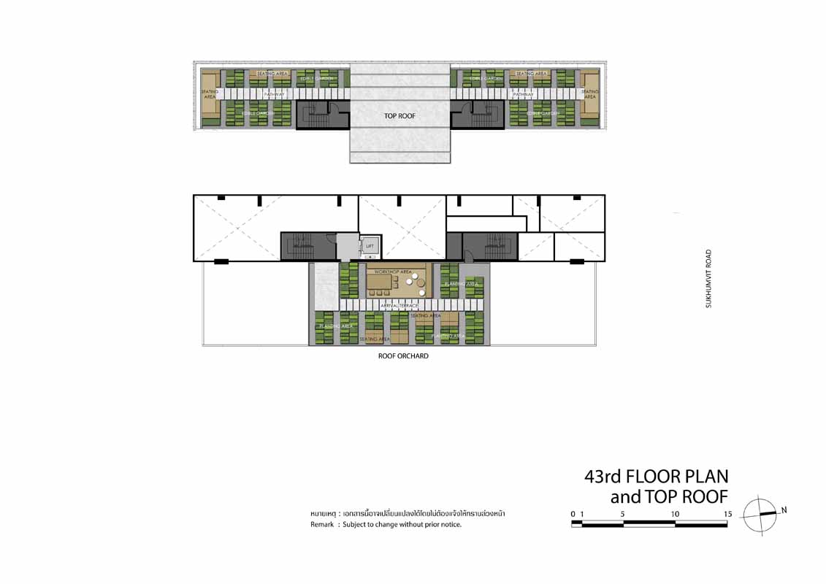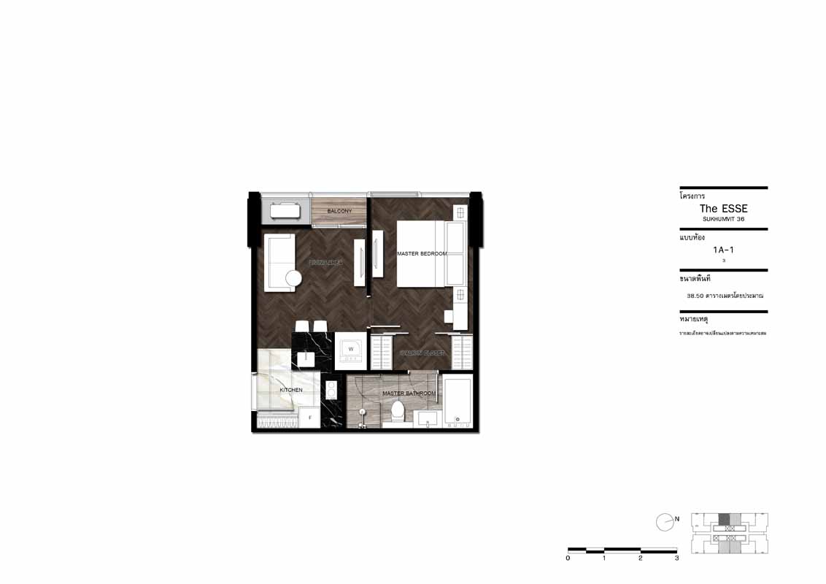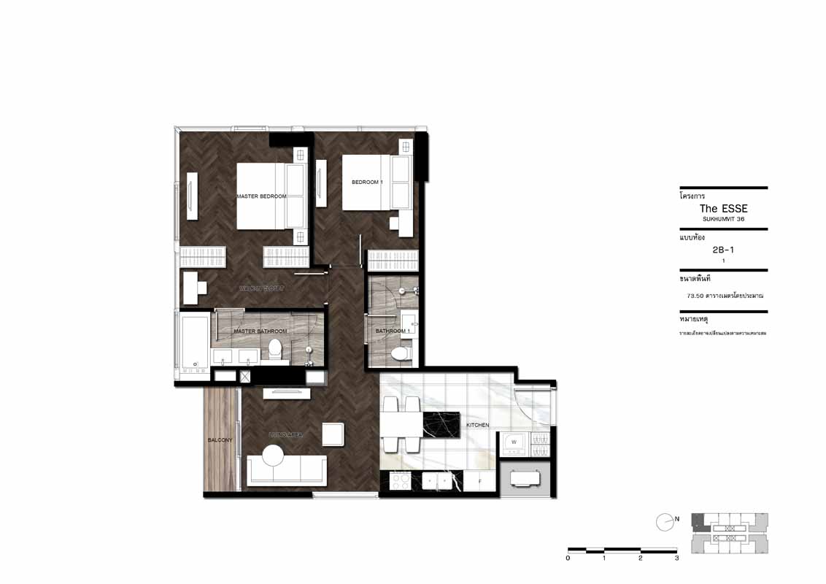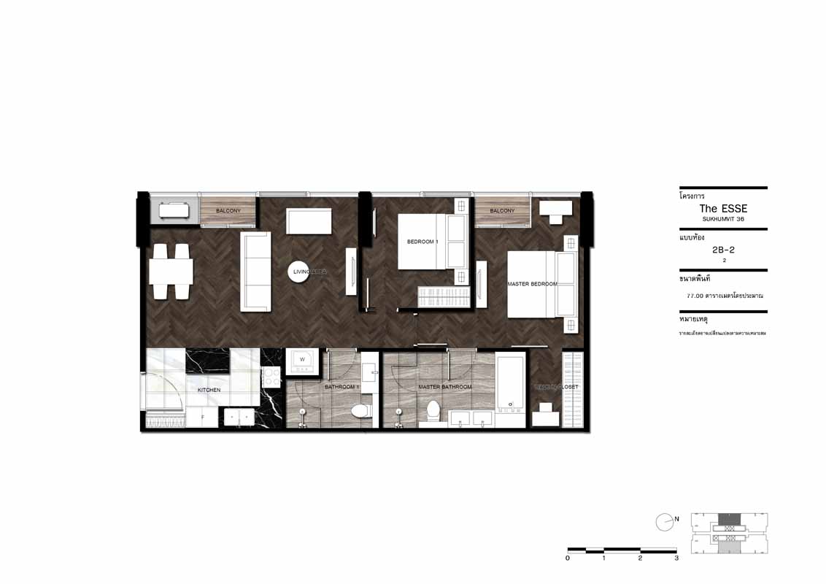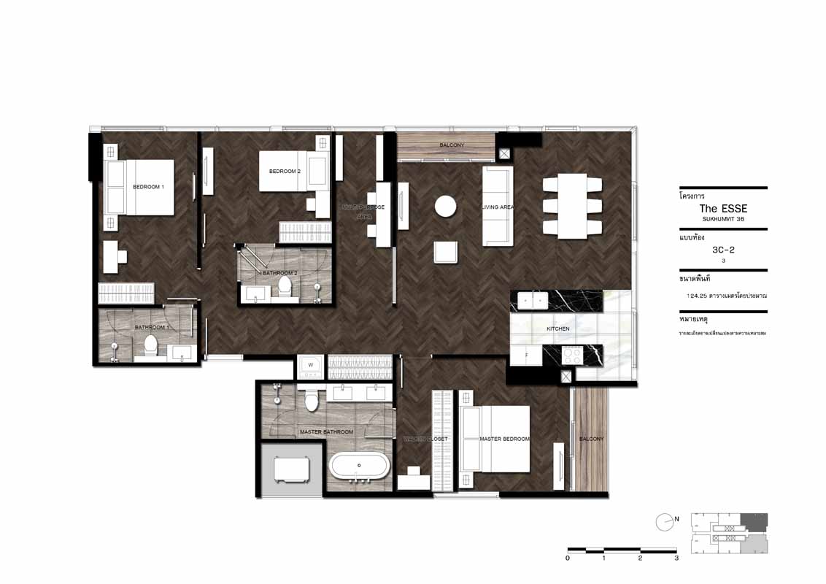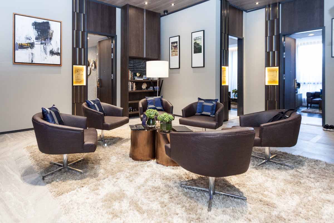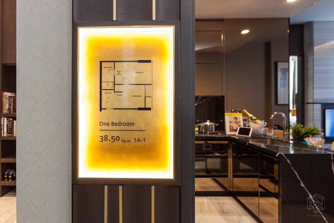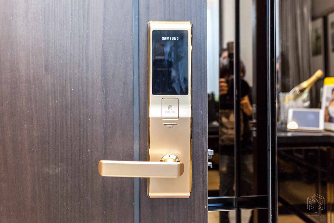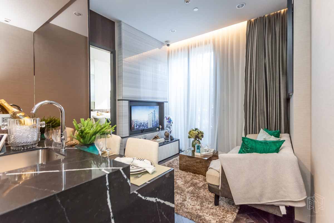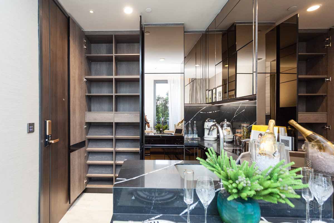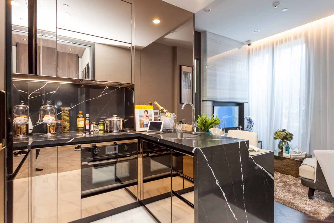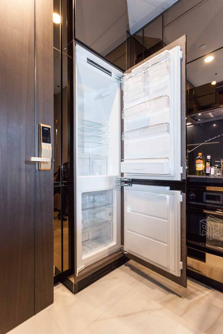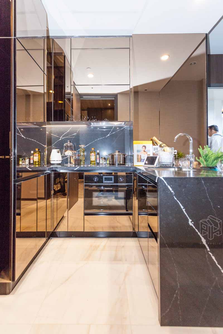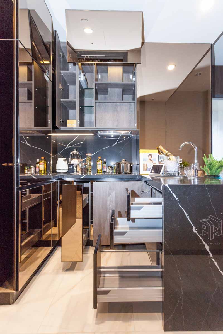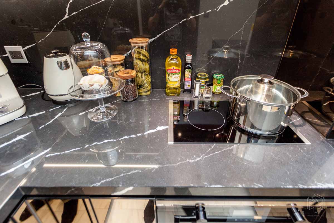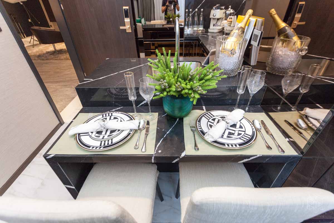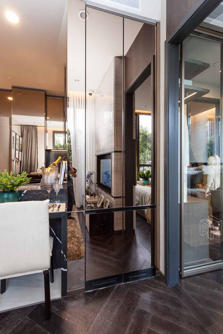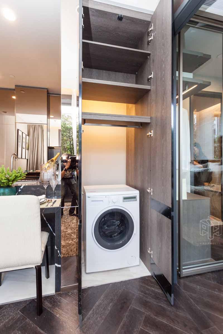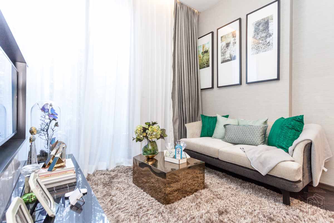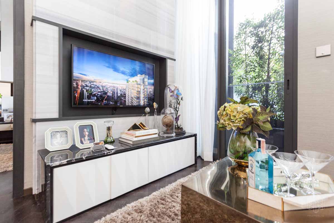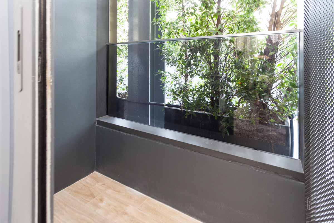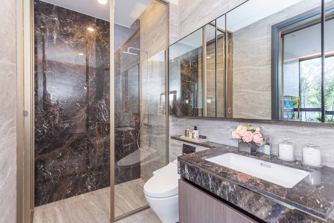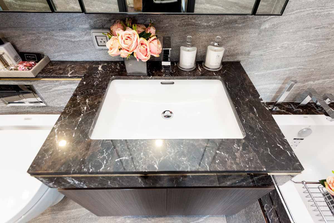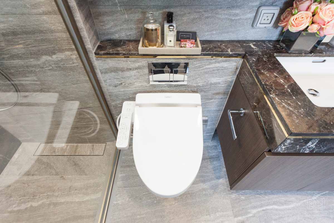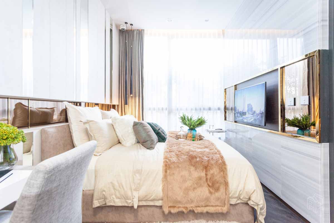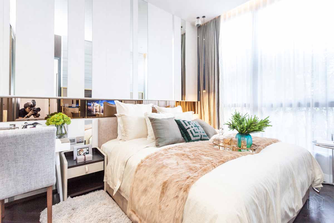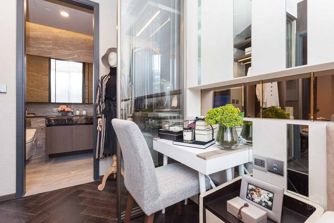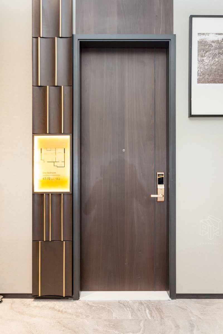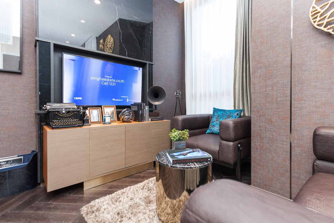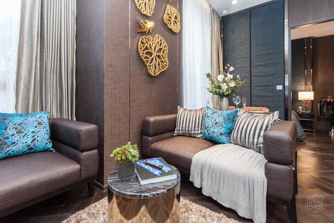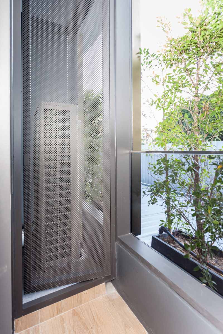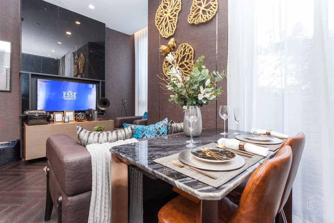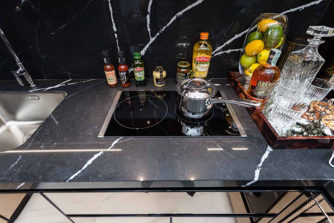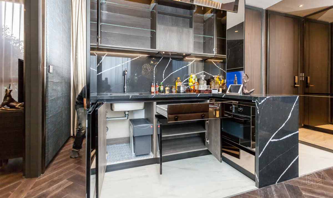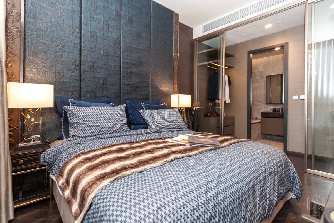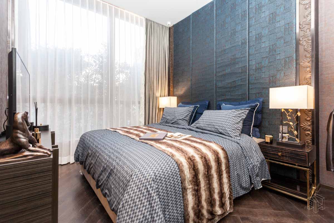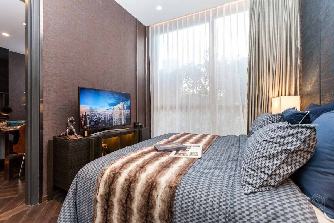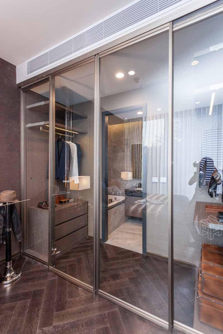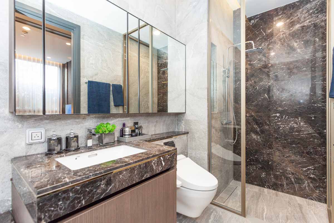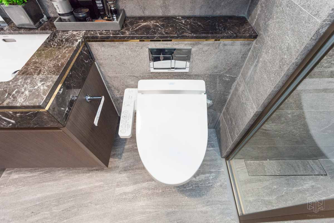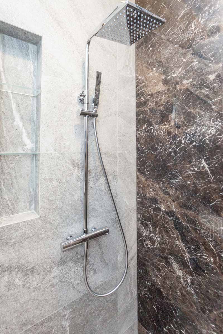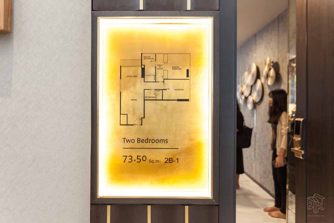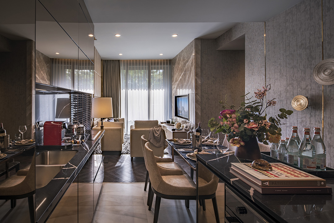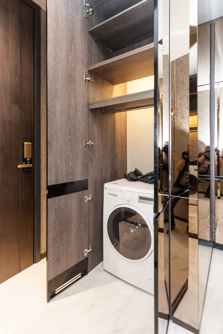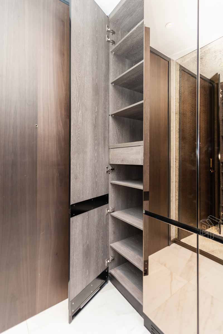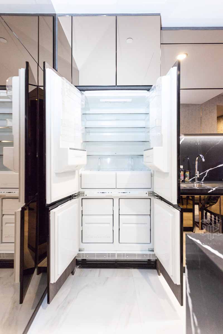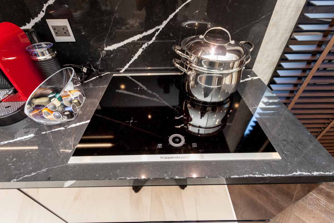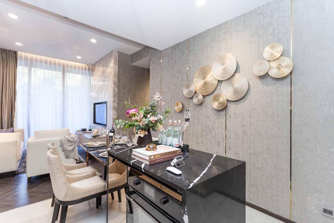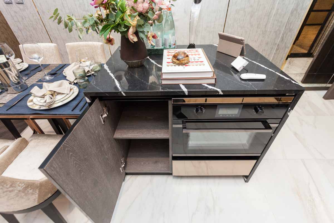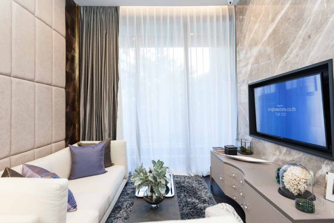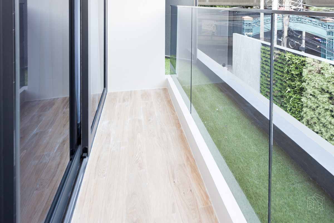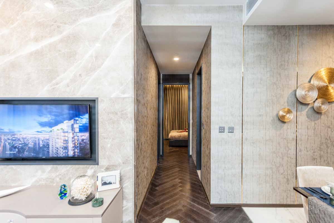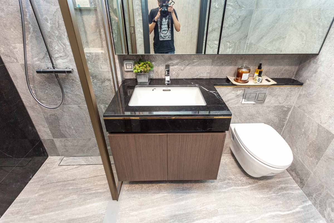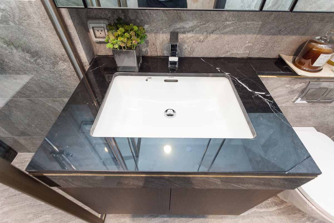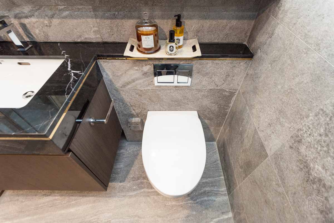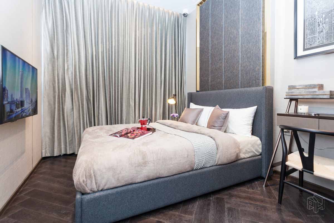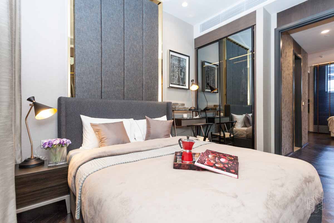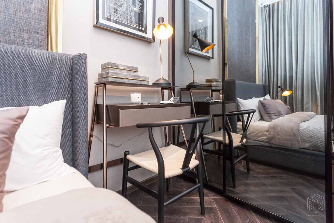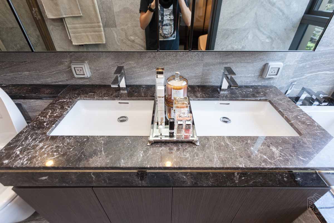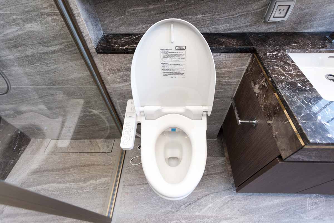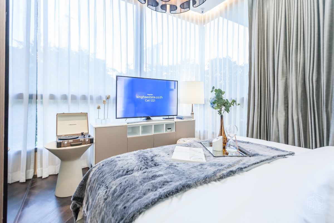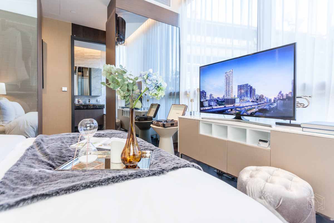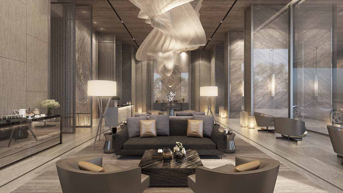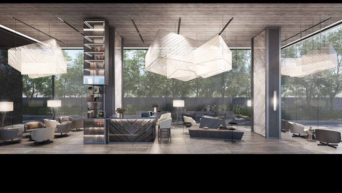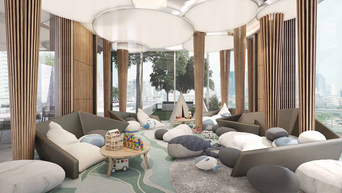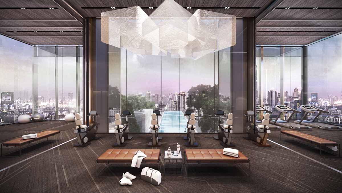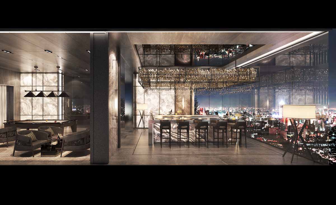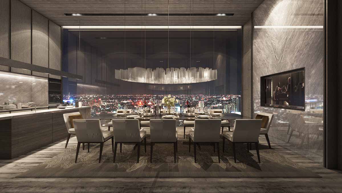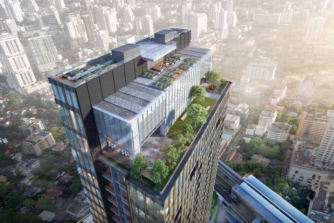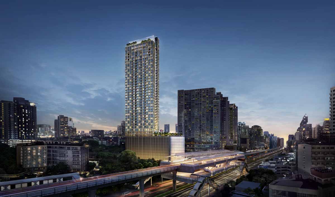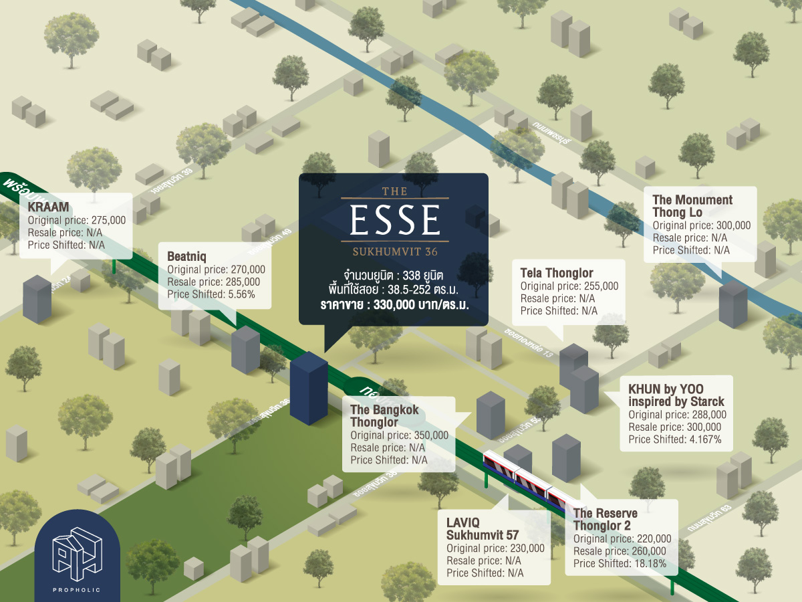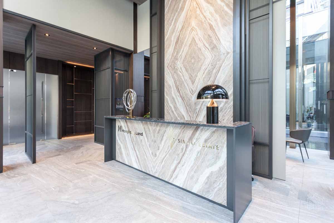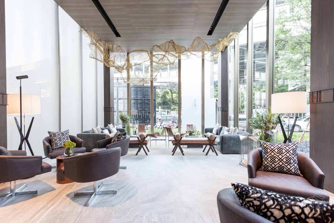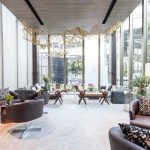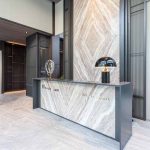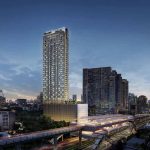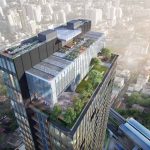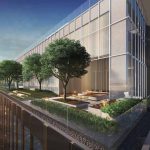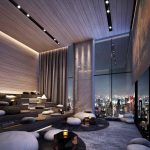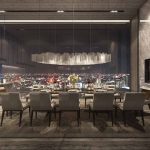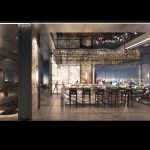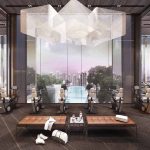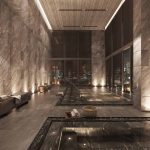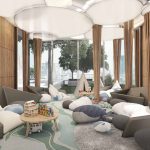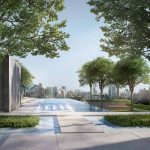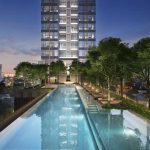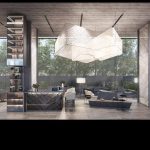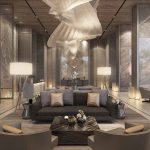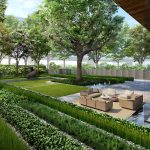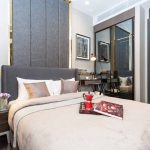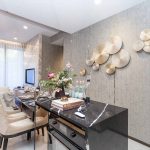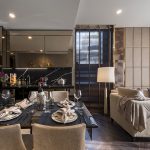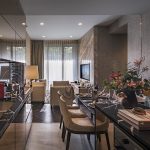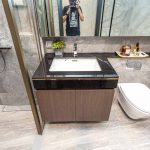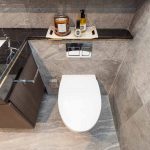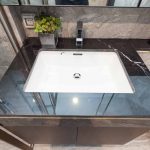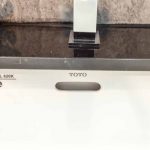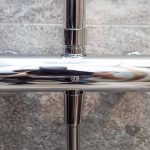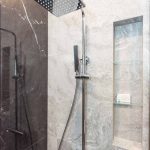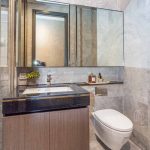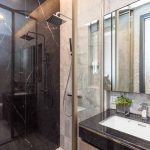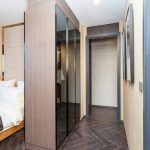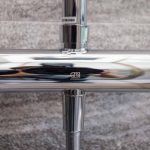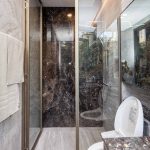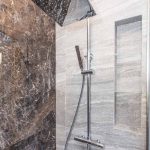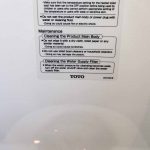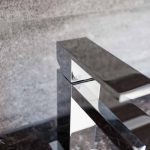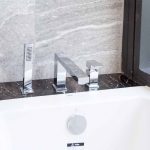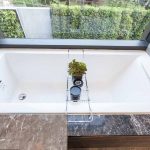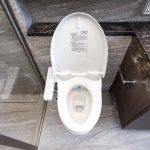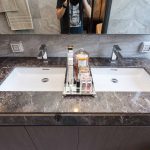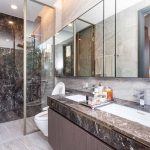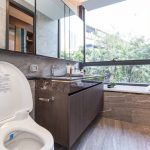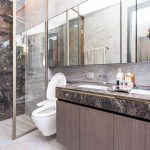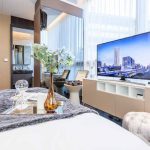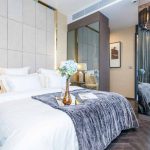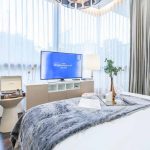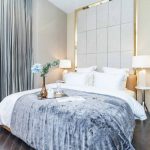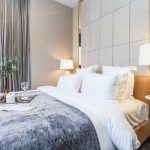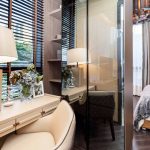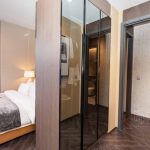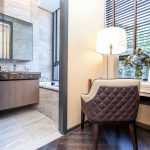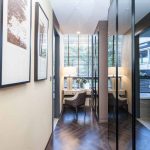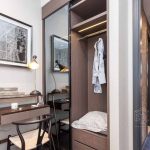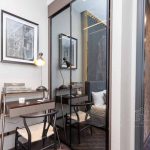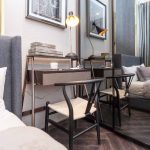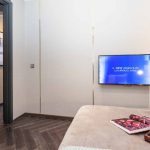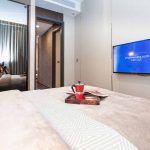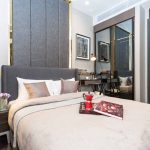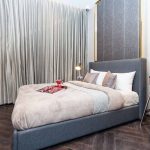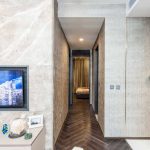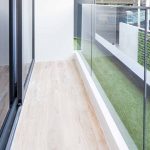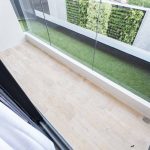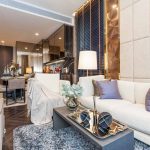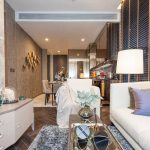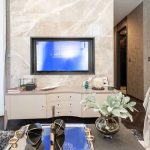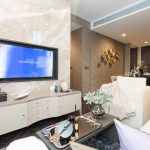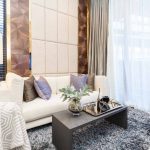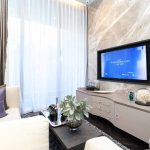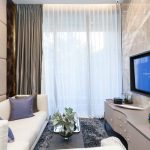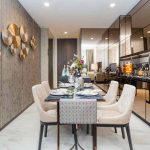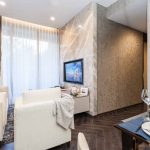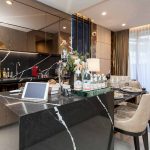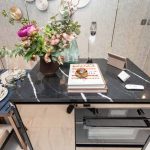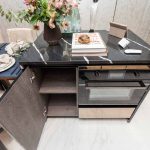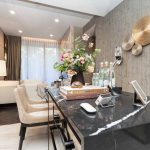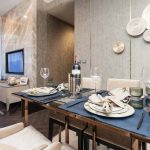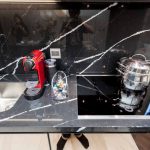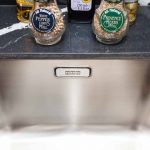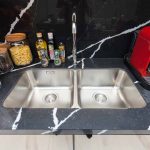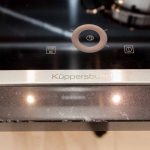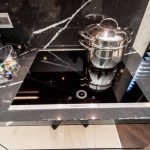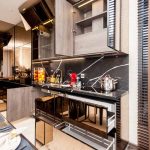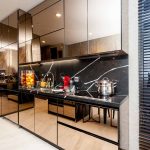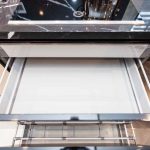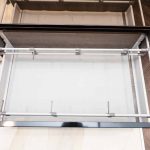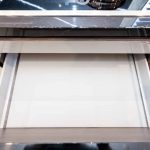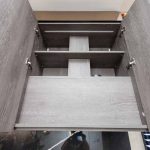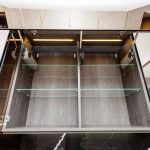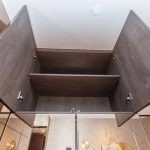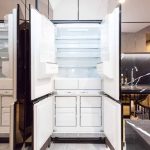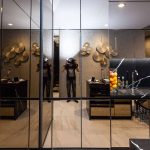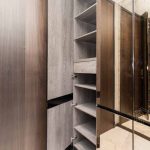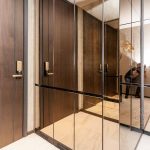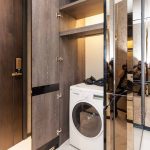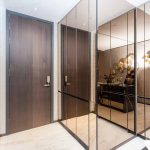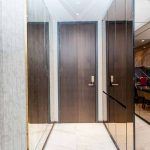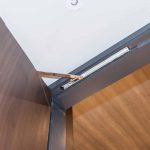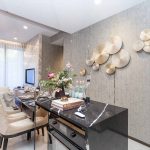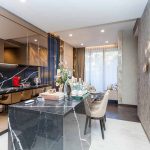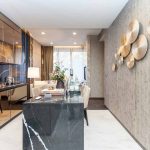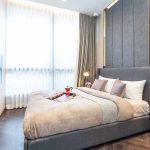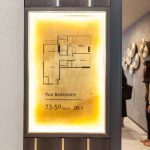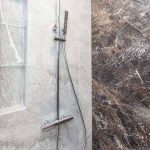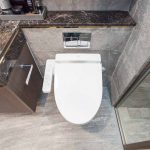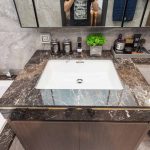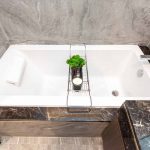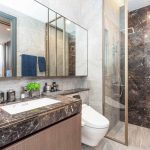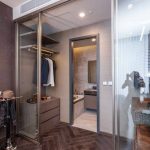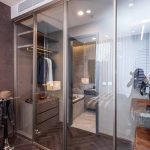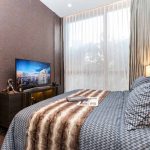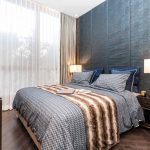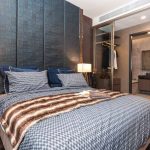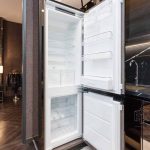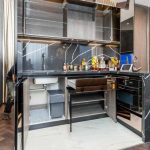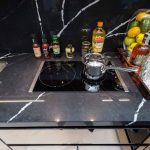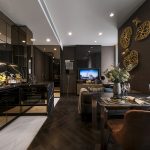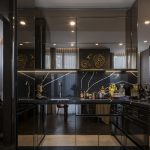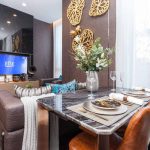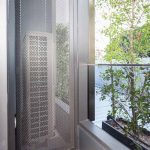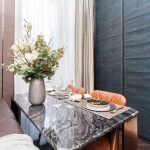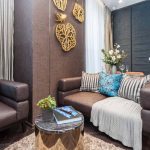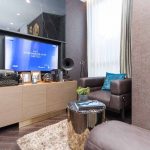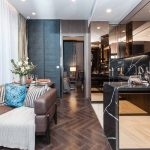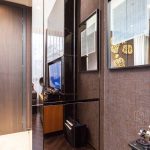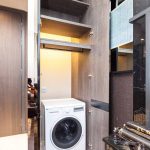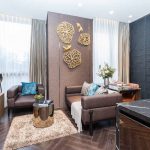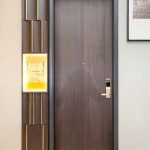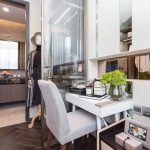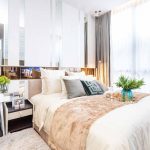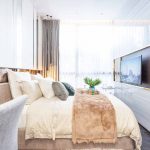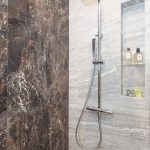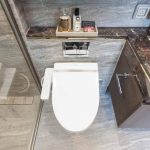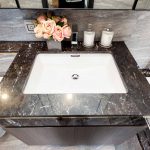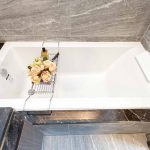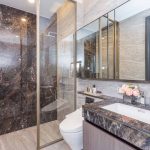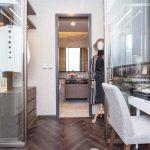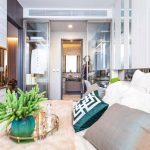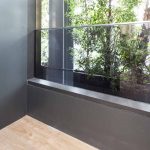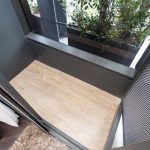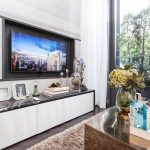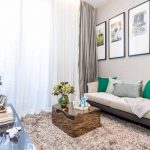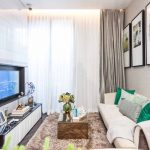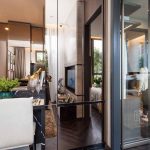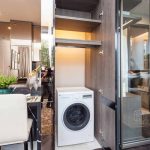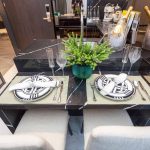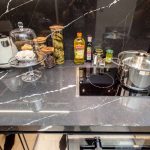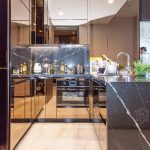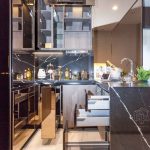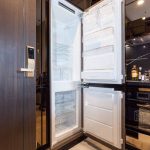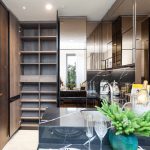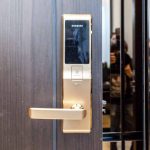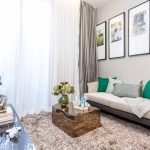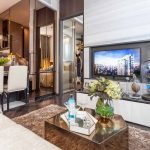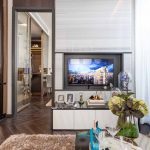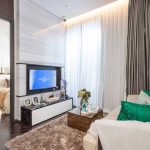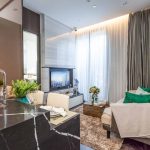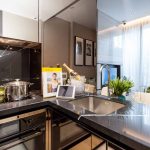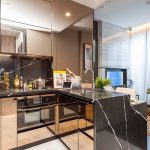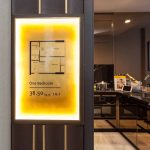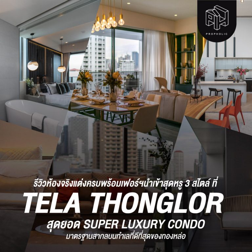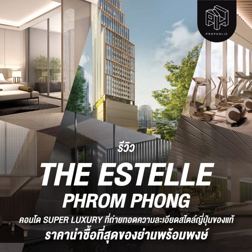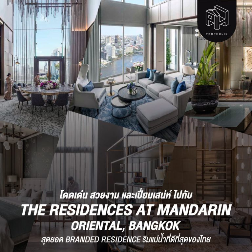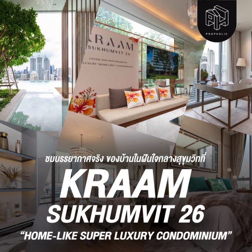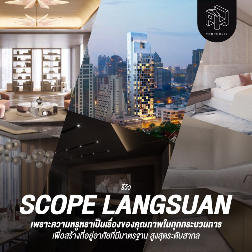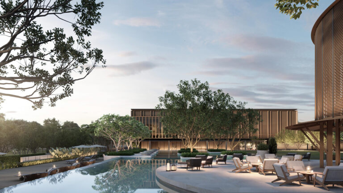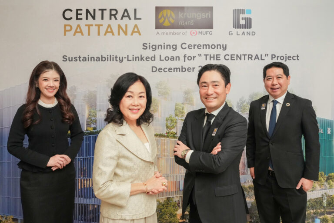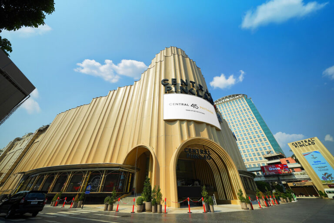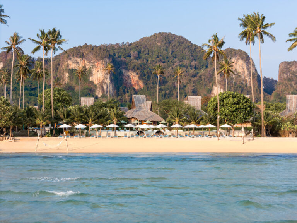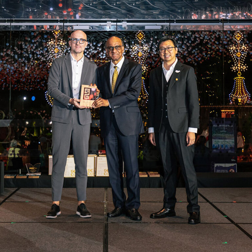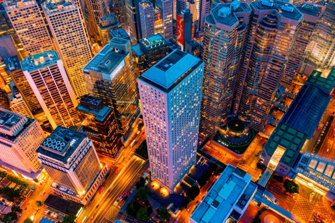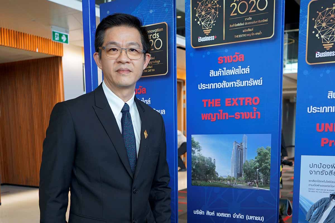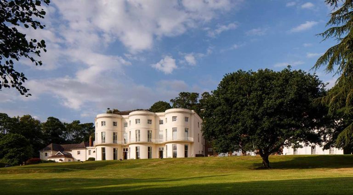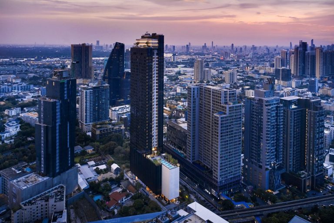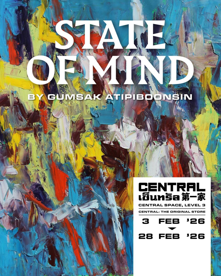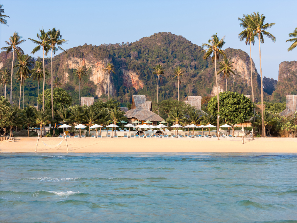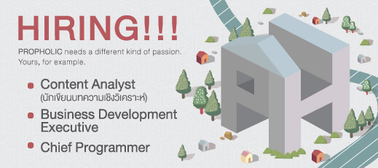

THE ESSE SUKHUMVIT 36
ดิ เอส สุขุมวิท 36
เกริก บุณยโยธิน เมื่อ 16 November, 2017 เวลา 16.28 pm
Prop score™: 4.2
คะแนนรีวิว: 0.0
0 รีวิว
![]() ข้อมูลโครงการ
ข้อมูลโครงการ
ชื่อโครงการ
THE ESSE SUKHUMVIT 36
บริษัทผู้สร้าง
บริษัท เอส36 พร็อพเพอร์ตี้ จำกัด
สถานที่
ถนนสุขุมวิท (ใกล้ซอยสุขุมวิท 36)
สถานีรถไฟ BTS
BTS ทองหล่อ Distance 0 m.
สถานีรถไฟใต้ดิน
-
Airport Rail Link
-
สถานี BRT
-
พื้นที่
2-2-0 ไร่
ชั้น
43 ชั้น
ยูนิต
338 ยูนิต
ที่จอดรถ
ประมาณ 301 คันคิดเป็น 89% รวมจอดซ้อนคัน เป็น 100%
ลิฟท์
4 Passenger Lift + 1 Service LIft
สิ่งอำนวยความสดวก
Water Garden, Swimming Pool with separate Kid’s pool, Fitness, Virtual Bike, Golf Simulator, Steam Room, Horizon Onsen, Treatment Room, Rice Field Garden, Roof Orchard, The Residence Lounge, space for private parties , Sky Theatre, BBQ Deck
![]() ประเภทยูนิต
ประเภทยูนิต
ประเภท
คอนโด High Rise/CONDO/Luxury Condo
studio
-
1 bedroom
38.50 – 43.25 ตร.ม.
2 bedroom
73.50 – 77 ตร.ม.
3 bedroom
116.75 – 124.25 ตร.ม.
Duplex
-
Penthouse
252 ตร.ม.
ประเภทอื่นๆ
-
ความสูงจากพื้นถึงเพดาน
3 เมตร
ราคาเริ่มต้น / ตรม.
330,000 บาท/ตร.ม.
ราคาเริ่มต้น / ยูนิต
12 ล้านบาท
ค่าส่วนกลาง
100 บาท/ตร.ม./เดือน
Sinking Fund fee
1,000 บาท/ตร.ม.
สร้างเสร็จ
ตุลาคม 2020
เว็บไซต์
http://www.singhaestate.co.th/condominium/the-esse-sukhumvit-36/?utm_source=think_of_living&utm_medium=advertorials&utm_campaign=pre_sales&utm_content=project-review
1221
หมายเหตุ
1. ข้อมูลรายละเอียด และข้อความต่างๆในบทความนี้ อาจมีการเปลี่ยนแปลงได้โดยมิต้องแจ้งให้ทราบล่วงหน้า
2. เงื่อนไขการขาย โปรโมชั่นราคา และอัตราค่าส่วนกลาง เป็นไปตามที่บริษัทผู้พัฒนาโครงการแต่ละแห่งกำหนด
บริษัท พร็อพฮอลิค จำกัด
ใช้ความพยายามอย่างสมเหตุสมผลในการเก็บรวบรวมข้อมูลให้ล่าสุด ถูกต้อง อยู่ตลอดเวลา อย่างไรก็ตาม บริษัท พร็อพฮอลิค จำกัด ไม่รับประกัน หรือรับรองความเที่ยงตรงของข้อมูล โดยเฉพาะอย่างยิ่ง บริษัท พร็อพฮอลิค จำกัด จะไม่ยอมรับ หรือรับผิดชอบต่อ ข้อผิดพลาดใดๆ หรือการละเลยเนื้อหาในเว็บไซต์นี้
THE ESSE SUKHUMVIT 36 Super Luxury Condo by world class developer which are ready to be a new Iconic Landmark beside BTS – Thonglor.
Since the grand opening and successful of THE ESSE brand, both at THE ESSE ASOKE และ THE ESSE at SINGHA COMPLEX that have almost sold 80-90%. SINGHA ESTATE have presented THE ESSE SUKHUMVIT 36 at the best location, almost 0 meter to BTS – Thonglor.
Click here to read the article: Condo Man พรีวิว “THE ESSE SUKHUMVIT 36” ….พร้อมภาพมุมสูงจาก drone
Located next to BTS-Thonglor , near entrance to the side street of Sukhumvit 36. The land was once belonged to Fragrant which have had a plan to developer a new landmark of Bangkok. But with various reasons, Fragrant have chosen to sell a bit of the best mark beside the road to SINGHA ESTATE to build THE ESSE SUKHUMVIT 36. Except being at the best location near BTS–Thonglor, They have also get a big joint venture like Hongkong Land and the best designer team like SOM (Skidmore, Owings and Merrill (Thailand) Co. Ltd.) which have designer One world trade center, U.S.A. and the landmark building like BURJ KHALIFA in Dubai to be a mentor of the designer team.
https://www.youtube.com/watch?v=KvtTF-HEIzk
With the concept THE ESSENCE OF LUXURIOUS LIVING IS A HARMONY OF CONTRAST together with differences of lifestyles.
A HARMONY OF CONTRAST – CITY AND SERENITY
The fusion of differences of the rioting in Thonglor and the peaceful privacy of this project. Located at the middle of the Sukhumvit, the place that surrounded by the communications by the metro system, by car on the main road like Sukhumvit road and the express way about 3 km away and there’s also the place full of high class Neighborhood Facilities of Bangkok. With International school like Bangkok Prep International School, Trinity International School, Wattana Wittaya Academy, Ekkamai International School, University of Srinakharinwirot (Prasarnmit), Bnagkok University. High class hospitals like Sukhumvit Hospital, Samitivej Sukhumvit Hospital, Camillian Hospital and more. Together with daily urban lifestyles by a lots of stores in Thonglor and community mall that are ready to serve you like Rainhill, Gateway Ekkamai, Market Place , The EM District and more around you that you can choose the one that fit your own lifestyle.
When you get back to your place, you’ll face the peace even it’s located of the middle of a big and busy city. With the peacefulness that left the mark beside the road at almost 35 meters to build the entrance and garden to welcome you with the peacefulness and this is also a buffer zone between the rioting and the living tower.
A HARMONY OF CONTRAST – AUTHENTIC AND CONTEMPORARY
The fusion of differences of architecture in Thai-style that fit with the landscape in the warm zone. They’re using the old Thai-style which left the make the lobby being airy and not be to warm.
They’re using a high shape window that was inspired by Thai door knob.
To separate the room in separate using area makes it easier to use and to apply the concept of rice terrace at the project’s landscape.
And apply the style of modern by using materials, colors and the design of and Iconic of the project in the middle of the city.
A HARMONY OF CONTRAST – SOCIETY AND EXCLUSIVITY
The fusion between a lifestyle in a big city and privacy that shows by the usage of the facilities of the project that you can change it to your own style on both public or even use it privacy.
A HARMONY OF CONTRAST – PASSION AND FUNCTION
The fusion of a personality need and an unique design of every type to serve everyone’s need which is difference between various person and together with technology like Home automation that will serve and accommodate everyone while living here.
THE ESSE SUKHUMVIT 36 is located on the land of 2-2-0 acres beside Sukhumvit road and is a tower of 43 floors distributed in 338 units. Perpendicular with Sukhumvit road in north and south. And if someone is expert of Thonglor area, will probably know that there are Noble Remix 2 tower beside Soi 36 along with Sukhumvit road. And the Noble remix might obscure the west side, but it’s the small part of it. Because the tower is located about 35 meters away from the main road and have no need to worry about the tower at the front and they might put the tower at the same line as the area between 2 towers which will be the area for the pool.
For the area at the east side is the area of a house beside the project. Next to it is a skyline at the middle of Bangkok.
The tower of 43 floors is divided in facilities like Sunken Lawn Garden, Library room and Lobby at the 1st floor.
And the parking lot as mechanical parking 67% and conventional car parking 33% at 2 – 6 floor.
On the 7 – 8 floor are facilities like Water Garden, Swimming Pool with separate Kid’s pool, Fitness, Virtual Bike, Golf Simulator, Steam Room
Horizon Onsen, and Treatment Room.
The living area are on 9 – 40th floor.
There are12 rooms on every floor between 9 – 35th floor (4 rooms at 9th floor) and there are small room with type 1 bedroom and 2 bedrooms.
There are 6 rooms at every floor between 36 – 38th floor divided in big size 2 bedrooms and 3 bedrooms.
On 39 – 40th floor are Duplex Penthouse and they are only 4 rooms.
And on 41 -43rd floor are the rooftop of facilities like Rice Field Garden, Roof Orchard, The Residence Lounge, space for private parties , Sky Theater, BBQ Deck.
There is also Wifi internet at public area at 1st, 7th, 8th, 41st, 43rd and Rooftop
For the room, there are 4 types.
The 1st type is 1 bedroom and 1 bathroom, they are 2 sizes
1 bedroom 1A-1 of 38.50 sq.m. The room looks like a square and divided in 2 area, there are kitchen & living area that the left side is beside the entrance and bedroom has the right side beside the entrance. There are 4 rooms on every floor between 10-35 floor.
The other type is 1 bedroom 1A-2 of 43.25 sq.m. The room have 1 bedroom with a wide front and got a fully living area. And the bedroom at the deep window. There are 4 rooms on every floor between 9-35 floor (there are 2 rooms on 9th floor)
The 2nd type is 2 bedrooms 2 bathrooms and have 2 sizes
2 bedrooms 2B-1 of 73.50 sq.m. This is the corner 2 bedroom and get every area they can get, both living area and 2 bedrooms. There are 4 rooms on every floor between 9 – 35th floor (there are 2 rooms on the 9th floor)
The other room is 2 bedroom 2B-2 of 77 sq.m. This is 2 bedroom with a wide front and have the living area beside the entrance. You can get to the bedroom directly from the hall. There are 2 rooms on every floor between 36 -38th floor.
The 3rd type are 3 bedrooms 3 bathrooms and have 2 sizes.
The 3 bedrooms 3C-1 of 116.75 sq.m. The room have a wide living area, at the corner with balcony in every bedroom and get a view of the south.
And another one, 3 bedrooms 3C-2 of 124.25 sq.m. The floor-plan is almost a like 3C-1 but here is also a workplace in the bedroom in the north side with the view of the front of the project.
And the last type is the Penthouse 252.00 sq.m. with the ceiling height at 6.5 meters.
The sample room that they decorated to the open house was 3 rooms. There are the room with most numbers, it is the one bedroom 1A–1 of 38.50 sq.m, one bedroom 1A–2 of 43.25 sq.m. and two bedroom 2B–1 of 73.50 sq.m.
And whatever type you buy, the project will sell all the rooms as Fully Fitted Luxury style. You’ll get Kitchen Set, Built-in Feature Wall Wardrobe–set, the wall that decorate to install the TV, bathroom with bathtub in every room together with curtains, wallpaper from Jim Thompson and Home Automation system which is ready to serve when switch on–off the light, air–condition and the curtains.
Let start with the first room then.
1 bedroom 1A-1 38.50 sq.m.
The room is designed as a four square divided in 2 main areas, there art the Kitchen and living area next to the balcony at the front of the room. And bedroom area bathroom at the inner zone is also clearly divided in various using area.
The door is big in wooden painted, the frame is made by wood and there’s also a digital door lock from Samsung.
In the room, the ceiling height is around 3 meters. They have dropped the ceiling height in the kitchen to 2.75 meters for the system work.
From the entrance, you can see the Built-in shoe cabinet on the left.
Connected to the built-in kitchen with an “U” shape.
There is a two-door built-in refrigerator with a glass door in tea-color which is matched to the lockers.
Which is connected in both over and under the kitchen counter and being as a locker as well.
On the top of the kitchen counter is made by synthetic stone and marble painted connected to Backsplash
In kitchen. You will also get 2 headed electric cooker with a hood from Kuppersbusch.
And the sink from FRANKE.
Connected the dinning counter which was designed to connected to the kitchen counter. But they’ve dropped the height to fit when using the dinning counter.
Beside, connected from the kitchen set, there is lockers and you can also put your washing machine and close the door to be orderly.
Next to the kitchen is living area with balcony.
The compact living area where you can put a sofa-set for 2 people with a table.
Opposite, you’ll get a wall made by marble (you’ll get different stone in each type of the room, please contact sale office to find out) designed to be able to bore for the installation of TV up to maximum size of 49 inch.
At the balcony, there are wood tiles and a glass rails.
The balcony was built to be the place for Air Compressor with screen to hide it and divided the area to be able for something else to.
The left part of the room is bedroom with it’s own bathroom .
Inside the room from the door, on the left side is walk-in closet next to the entrance of bathroom.
Inside in bathroom, the dry zone is directly next to the door and the wet zone is glazed with shower box with the height up to the ceiling.
In the dry zone, there is a bathtub on the right side next to the wall.
Next to it is a basin with a locker under it.
And you’ll get TOTO wash let as wall hung.
At the wet zone, you’ll get a rain shower and hand shower which is hanging on the wall together with a niche in the wall where you can put your shower equipment’s.
Inside the shower room, you’ll get real stone at one of the wall and on the top of basin counter and the bathtub.
And for the living area is an area next to a big window with window panels where you can open to get some clear air.
In the bedroom, you can put a king-size bed and still have the area around you bed for walk or put a beside table.
And the area between the bed and the walk through closet, there is a small place left for your working table as well.
The sample room number2 is 1Bedroom 1A-2 of 43.25 Sq.m. A wide room
And welcoming you with the living area next to the window welded to the kitchen area.
Next to the entrance, there is a built-in shoe cabinet and a locker for the washing machine.
The living area next to the window, you can divide this area into 2 useful areas. And there are
The corner area next to the entrance, you’ll get a wall of real stone and have the ability to install your TV here.
At the middle of the room, you can put your sofa-set for 3-4 people with a small table at the middle too.
At the area next to the bedroom wall is the way out to the balcony .
At the balcony, there are wood tiles and a glass real. And the balcony was made to be a place for the Air Compressor with screen to hide it and divided the area to be able for something else too.
The area next to the balcony, you can use it for dinning table for 2 people here.
On the opposite side, there’s built-in kitchen along the wall length.
Next to the door entrance is kitchen counter with a top made of synthetic stone with marble painted connected to the Backsplash.
At the counter, you’ll have 2 headed electric stove from Kuppersbusch and a sink from FRANKE.
Above and under the kitchen counter is lockers with door mad of glass in tea-color which matched with the refrigerator.
The refrigerator is built-in with 2 doors.
Next to the kitchen, there is the bedroom with it’s own bathroom .
On the left is the bedroom area where you can put your King-size bed close to a glass window.
At the end of your bed, you can also put a drawer or install a TV on the wall as well.
On the right side is the walk-in closet in both left and right side along with the entrance to the bathroom.
Inside the bathroom, you will have the dry zone directly next to the entrance and the wet zone is glazed with shower box with the height up to the ceiling.
In the dry zone, there is a bathtub on the left side next to the wall.
Next to it is a basin with a locker under it.
And you’ll get TOTO wash let as wall hung.
At the wet zone, you’ll get a rain shower and hand shower which is hanging on the wall together with a niche in the wall where you can put your shower equipment’s.
Inside the shower room, you’ll get real stone at one of the wall and on the top of basin counter and the bathtub.
The last sample room is 2 Bedroom 73.50 Sq.m. Type 2B-1
This 2 bedroom type. You’ll get the kitchen area directly when you get into the room and it’s connected with living area in the end of the room.
On the left next to the door is a shoe cabinet and a built-in washing machine with a door made of glass in tea-color.
Connected from the built-in kitchen-set all the way with the wall both above and under the counter.
You’ll get refrigerator with twin-door in both upper and under.
At the counter, you’ll get 4 headed electric stove with a hood from Kuppersbusch.
And 2-niches sink from FRANKE.
At the middle of the walk way is a island for cooking.
Under the counter is a built-in microwave oven and cupboard for cooking equipment. On the top of the counter is made of synthetic stone with marble painted like the cooking counter and the Backsplash.
Beside the island, you can use the area for dinning table for 4 people and it will perfectly fit the kitchen area.
Next from the kitchen is living area close to the door to balcony.
This area have ability to put a sofa-set for 3-4 people.
On the opposite side, the wall is made of stone and have ability to hang up your TV.
The balcony area of this room is quite long. There are wood tiles with a glass and give you the ability to get a beautiful view even from the living room.
Between the living area and the kitchen is a hall to both of the bedrooms.
The is a toilet for the living room and 1 of the bedroom on the right.
Inside the bathroom, there is the dry zone next to the entrance and the wet zone at the inner left side, glazed by a shower box with a height up to the ceiling.
At the dry area, there is a basin with a locker under it.
And give you a toilet seat as a wall hung.
At the wet zone, you’ll get a rain shower and hand shower which is hanging on the wall together with a niche in the wall where you can put your shower equipment.
At the end of the hall is the small bedroom with full wall glass-window.
On the right side next to the door is a built-in closet with a sliding glass door.
In the small bedroom, you can put a King-size bed and still have the area for a bed site table and also a working table beside your closet.
At the master bedroom, you’ll have your walk-in closet on the right at your hall.
At the end of the hall, you can put a dressing table or use it us as your dressing corner as well.
At the left side is a bathroom, the dry zone is directly next to the door and the wet zone is glazed with shower box with a height up to the ceiling.
The dry zone is a bathtub on the right beside a full glass window.
Next here is a basin counter from His & Her with a locker under it.
And you’ll get TOTO washlet as wall hung.
At the wet zone, you’ll get a rain shower and hand shower which is hanging on the wall together with a niche in the wall where you can put your shower equipment.
In the shower room, you’ll get one wall made of real stone and the top of the basin counter and bathtub.
And on the right side is the master bedroom with fully glass window.
You can put a King-size bed and turn the end of your bed to the window, then you’ll get an absolutely beautiful view of Thonglor as well.
At the end of the bed, you can also put a TV-shelf these you can watching TV and relax at the same time.
At the top board, you will have area for your beside table or the lamp at both side.
We can truly say that we can get top quality from each type and from every rooms here. Moreover, the most distinctive point here is you’ll full of facilities at all 6 floor of this project.
From Sunken Lawn Garden at the front of the project which is surrounded with all green, big trees and give you the privacy at the middle of this busy city.
The lobby at the 1st floor is designed to be high ceiling and airy. Just exactly like a hall under a house the get all the light and the air, but you can also close it and use it in various activities. With the door design that got an inspiration from the folding door and also got the art that looks like a Thai-style handwork to decorate the lobby, it is perfectly fit the pillowcase from Jim Thompson, very convenient to use this area to relax or also welcoming the quests in every times.
The area of The Reading Lounge that have a private corner and also a common area that you can modify the usage of it to your own.
The facilities at the 7th and 8th floor that have Swimming Pool.
Which is an infinity edge pool surrounded by Water Garden and a sylvan garden to use like a relaxing place beside the pool.
Next to the pool is a Kids Room that divided in to various rooms for the kids to imagine and enjoy the usage of the room.
And here is also a Horizon Onsen separate in male and female, surrounded by an ambiance from the big city.
Sky Fitness center which have a view of the pool, the garden at the 7th floor and a city view.
Or if you want to change some feeling to get another view as bird eye view at 41st floor, 43rd floor and rooftop which have an area of Sky Lounge that you can enjoy the panorama view in front of you.
Beside it, is The Residence Lounge which have ability to use it like space for private parties. Able for your parties with friends or family as well.
Or use the area of Sky Theatre to relax, watching movie with one you love in anytime.
Here’s also Rice Field Garden, vegetable planting area that divided to all the residents. You can plant and take care of it by yourself or let the staff taking care of it for you as well.
Here is a workshop area. An area for relaxing, meeting on 43rd floor and Roof Orchard
THE ESSE SUKHUMVIT 36 is a luxury condominium in Thonglor-area that will give you an absolutely high quality in both materials and full floor facilities of all 6 floors. Perfectly fit the one that like a convenient life at the middle of the city, at the best location next to Thonglor-station. With a compact room with full function that is very hard to find in the Super Luxury condo market today with the price range of 330,000 THB/Sq.m
This project is very interesting even when it wasn’t yet out on the market, it’s the joint venture between 3 world class development companies. Which one is SINGHA ESTATE that is one of the most interesting company in Luxury – Super Luxury condo market right now. Or Hongkong Land, one of the leader of mega project developer of Asia. And “SOM” Skidmore, Owings and Merrill (Thailand) Co. Ltd. World class architecture company to be the main mentor of the main design, that have designed a lot of project with the class of Iconic Landmark all around the world.
In the point of the design. Except being next to BTS-Thonglor, the tower do have it own entity that all condominium in Thonglor -area didn’t have. By using huge glass, almost cover the whole building, is the guarantee that this condominium will have the most Exposure that challenges everyone to take a look to Thonglor-crossing.
The project of The ESSE SUKHUMVIT 36 is probably the first Super Luxury project on Thonglor road even number that officially launched. And absolute, in the future, this side of Thonglor road will be an area of Hi End Residential Area like at the middle of Sukhumvit 55 from the gradual of various developers to develop top–project in this area as well.
Actually, of the prestige and the brand of the joint venture like Hongkong Land, made me feel back to the time before they start to design this project. I was thinking that this project will only have big-size of rooms and very very high price rang at over 4 hundred thousand per square meter as well. But there is a surprise, because SINGHA ESTATE might understand the situation in Super Luxury condo market in Bangkok that there’re a lots of rivals. And all of them have the focus on develop their room size to fit all their buyers. But at the other side many of Super Luxury-buyers do also have the thought of why do they have to buy it? Residents and the time to live here will be the same anywhere. Perhaps, adding some more options to the room at 38.5 sq.m might be the right thing for new buyers and also customer of Hongkong Land who don’t have ability to buy in Hongkong because of the high price that they can’t afford. And Bangkok and Hongkong is not to far from each other either. I think they will have more potential in selling the to collaborate with developer from Japan, the land that most of people are renting instead of buying residences.
For some reader who are interested in the project. Get your money ready for their pre-sale that will arrange between 18-19 November and the Sale gallery is right now next to BTS-Thonglor and is open for the open house of you’re interested of looking at the sample room. Let’s see it with your own eyes and feel if this project will fit your lifestyle or not and is that match with your Super Luxury yet….
For more information, Please visit : https://goo.gl/52ijRG
ผู้ก่อตั้งเวปไซต์แบ่งปันความรู้ด้านการตลาด และการสร้างแบรนด์ในวงการอสังหาฯ พร็อพฮอลิค ดอทคอม..หลังจากที่ใช้เวลามากกว่า 10 ปี ในการวนเวียน เข้าๆออกๆ ในสายงานด้านการตลาด และวางแผนกลยุทธ์การสร้างแบรนด์ ของบริษัทอสังหาฯ และเอเยนซีโฆษณาชั้นนำหลายแห่ง (โดยที่ไม่รู้ว่าทำไมต้องจับสลากเจอลูกค้าสายอสังหาฯทุกที)...จนถูกครอบงำโดยจิตใต้สำนึก ให้ถีบตัวเองออกจากกรอบการทำงานแบบเดิมๆ เพื่อออกมาจุดประกายความคิดที่ถูกต้อง และนำเสนอมุมมองใหม่ๆ ให้กับกลุ่มคนที่สนใจในธุรกิจอสังหาฯ
0.0
From : 0 รีวิว
Located next to BTS-Thonglor , near entrance to the side street of Sukhumvit 36. The land was once belonged to Fragrant which have had a plan to developer a new landmark of Bangkok. But with various reasons, Fragrant have chosen to sell a bit of the best mark beside the road to SINGHA ESTATE to build THE ESSE SUKHUMVIT 36. Except being at the best location near BTS-Thonglor, They have also get a big joint venture like Hongkong Land and the best designer team like SOM (Skidmore, Owings and Merrill (Thailand) Co. Ltd.) which have designer One world trade center, U.S.A. and the landmark building like BURJ KHALIFA in Dubai to be a mentor of the designer team.
![]() PROPSCORE™
4.2
PROPSCORE™
4.2
0
![]() 0 รีวิว
0 รีวิว
![]() รูป
รูป
PROP NEWSLETTER
ผู้ก่อตั้งเวปไซต์แบ่งปันความรู้ด้านการตลาด และการสร้างแบรนด์ในวงการอสังหาฯ พร็อพฮอลิค ดอทคอม..หลังจากที่ใช้เวลามากกว่า 10 ปี ในการวนเวียน เข้าๆออกๆ ในสายงานด้านการตลาด และวางแผนกลยุทธ์การสร้างแบรนด์ ของบริษัทอสังหาฯ และเอเยนซีโฆษณาชั้นนำหลายแห่ง (โดยที่ไม่รู้ว่าทำไมต้องจับสลากเจอลูกค้าสายอสังหาฯทุกที)...จนถูกครอบงำโดยจิตใต้สำนึก ให้ถีบตัวเองออกจากกรอบการทำงานแบบเดิมๆ เพื่อออกมาจุดประกายความคิดที่ถูกต้อง และนำเสนอมุมมองใหม่ๆ ให้กับกลุ่มคนที่สนใจในธุรกิจอสังหาฯ
LATEST ARTICLE
TRENDING
RELATED ARTICLE
Contributors
The design and development of a ‘home and a workspace’ to be in the same physical space is the brief that UNI-Living needs to decipher and translate. This real estate developer is co-founded by arc... อ่านต่อ
14 September, 2021
Just because it can be sold doesn’t mean it is the best seller. Having plenty of stock doesn’t guarantee that it can be sold… It’s easy to be an agent, is it right?
“Location” isn’t everywhere! Understand the definition of “Prime Location” from the eyes of expat.
“Emotion of touching the real PARK 24, huge condo project with green park of 10 acres in the middle of THE EM DISTRICT” BY CONDO MAN
ASHTON Residence 41 Yours. For Keeps.
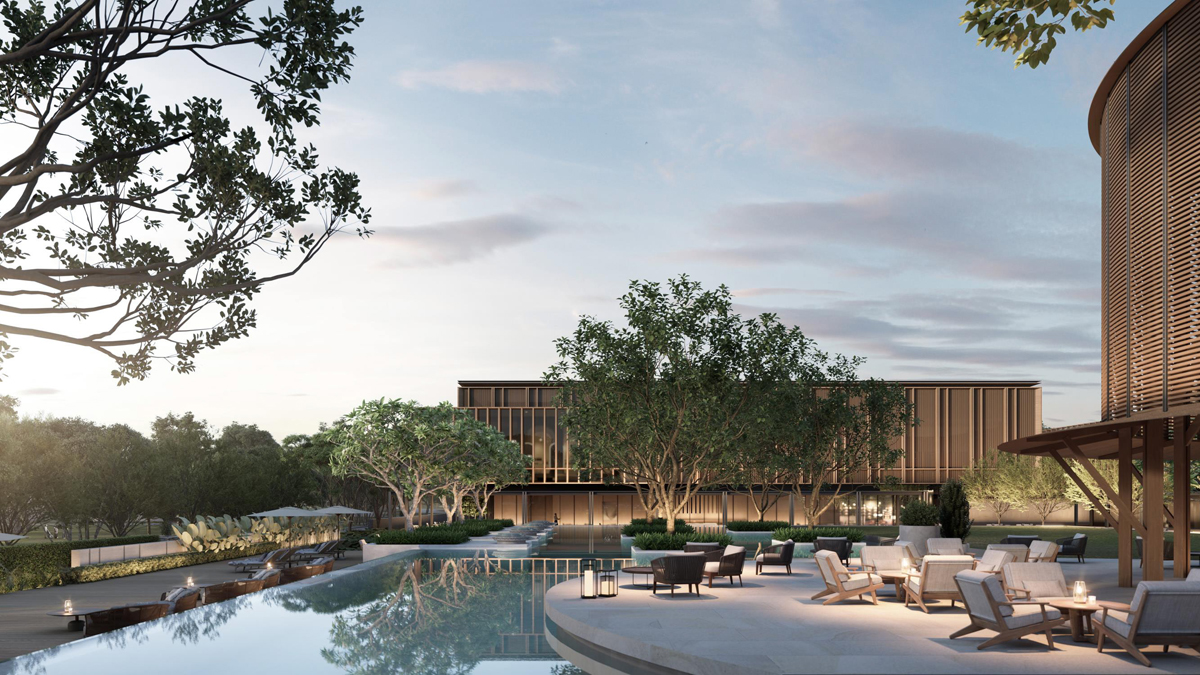
Eden Estate Corporation Limited, Thailand's pioneer in the development of ultra-luxury real estate, officially launches Eden Country Club — the first modern private members’ club meticulously curated to elevate

