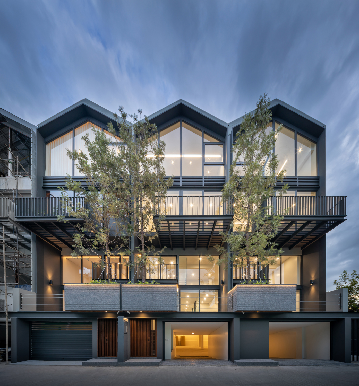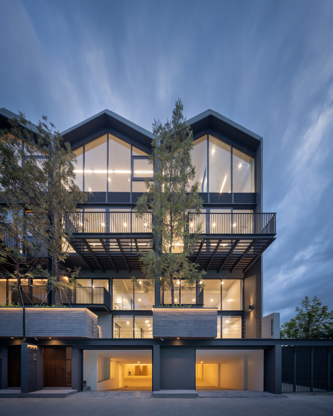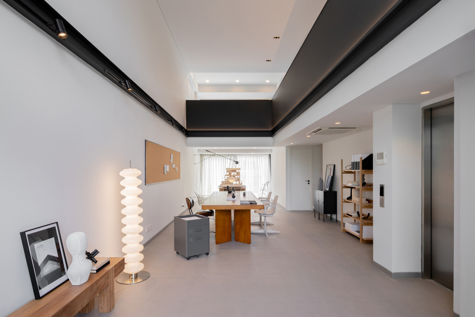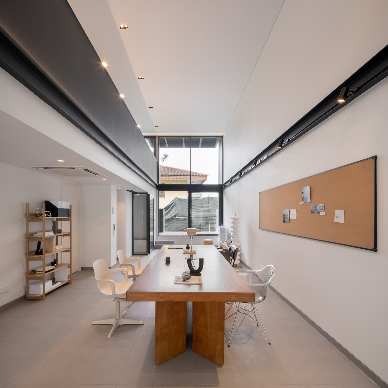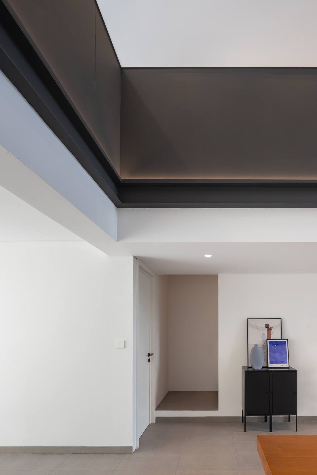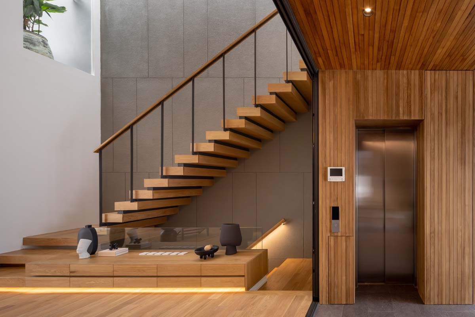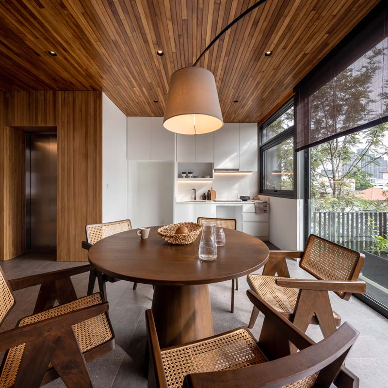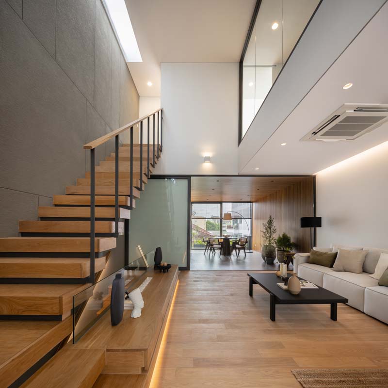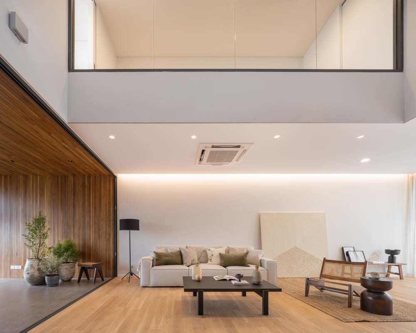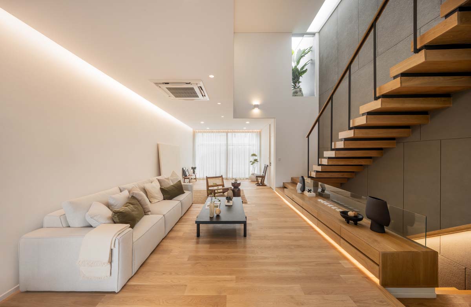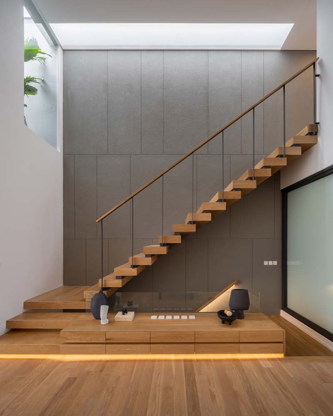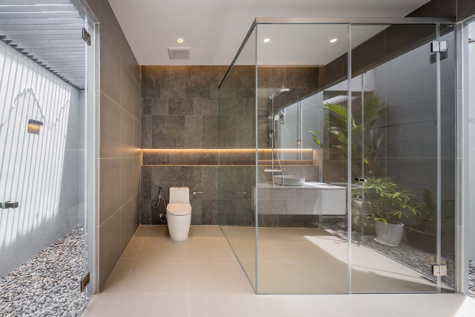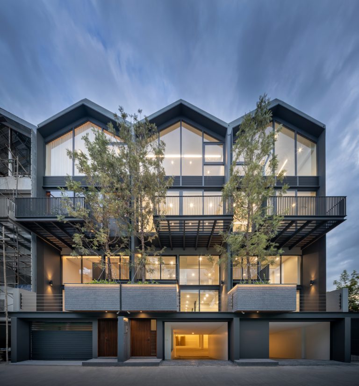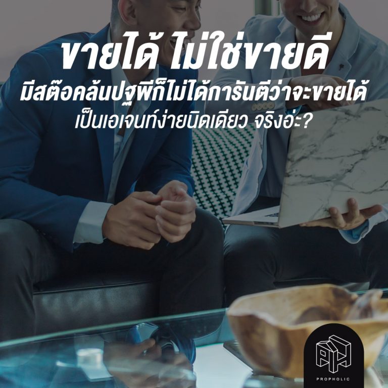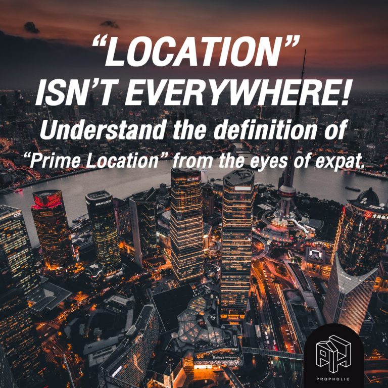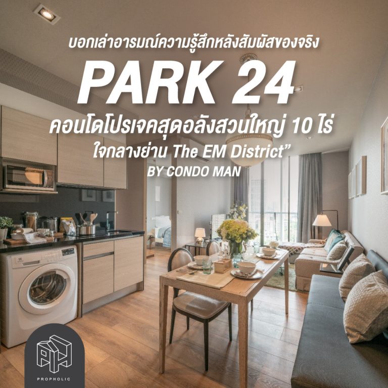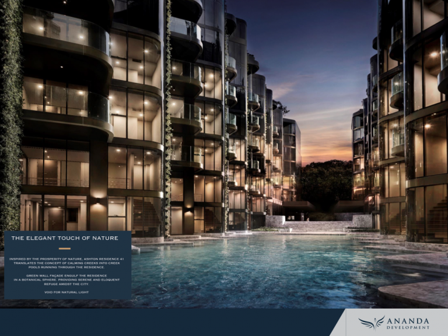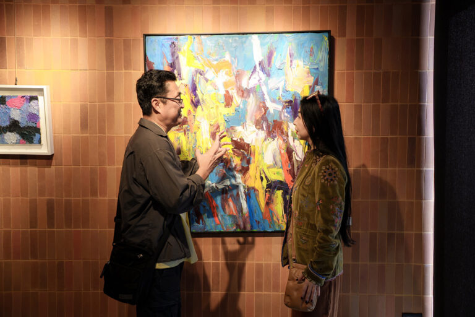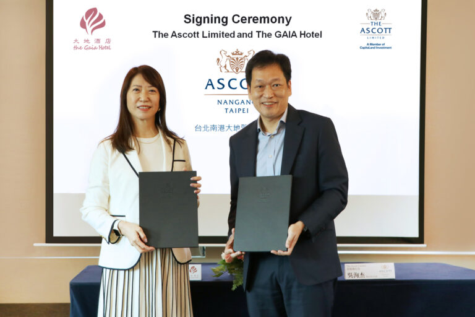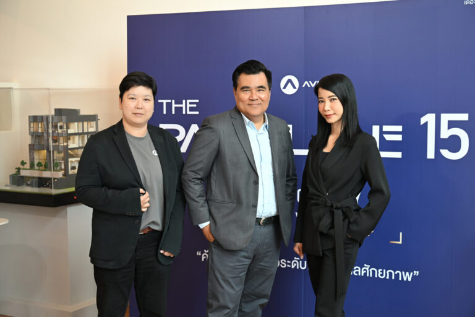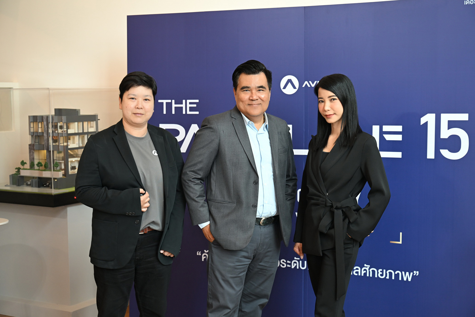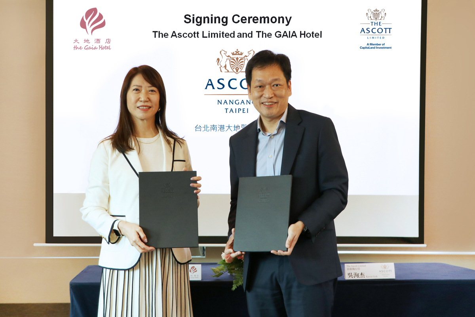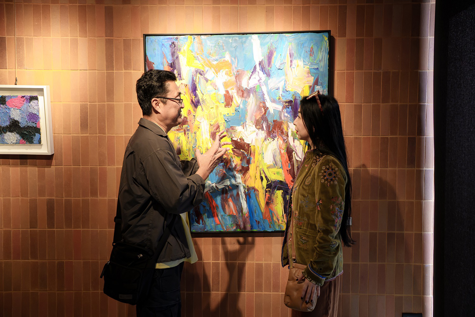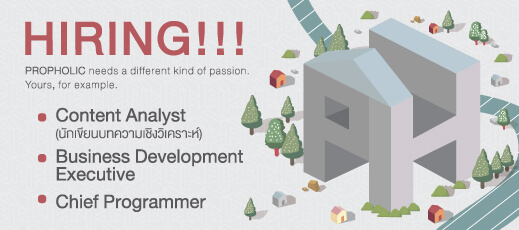HOF UDOMSUK
Project HOF UDOMSUK
Building Type Home Office
Location Udomsuk District, Bangkok, Thailand
Developer UNI-Living
Architect IF (Integrated Field Co., Ltd.)
Other Collaborators:
Lighting Designer Kullakaln Gururatana
FF&E Design 24percent.home
Interior Contractor FINTERIOR
Engineering Designer Boonchu Sedchaicharn
Main Contractor NAWA ATSAVA ARCHITECTURE AND DESIGN CO., LTD.
Construction Manager 2B1 CONSULTING CO., LTD
Architecture 2000 sq.m.
The design and development of a ‘home and a workspace’ to be in the same physical space is the brief that UNI-Living needs to decipher and translate. This real estate developer is co-founded by architects contributing as the key figure in the investment and real-estate aspect of the company.
With the belief that the value of design can help provide solutions to the urban development and people’s living standard, while being able to increase a property’s investment value, UNI-Living intends to develop a project that will be capable of bringing new experiences and presenting new possibilities through the integration of design know-hows and real-estate development. The residential project created as a result of such attempt will not only correspond with the demands that
come with the contemporary urban lifestyle, but also strive to bring better solutions to the unbearable traffic congestion people have to deal with on a daily basis, as well as the problematic issues found in most townhomes. HOF UDOMSUK presents itself as a residential project located in Soi Udomsuk 18, a few-minute walk from Udomsuk BTS Station. With 340-square meters functional space, each unit is realized to include the functionalities of both office and living space, which results in the specification of the number of stories, as well as the efficiently and purposefully designed and constructed interior program to offer the most efficient and suitable functional spaces.
With IF assigned as the project’s architect, HOF UDOMSUK boasts its own idiosyncratic architectural characteristics, from the functionally and aesthetically separated office and living spaces, which are resulted from the architect’s thoughtful development since the very beginning of the design process. Each unit houses 3 stories, one mezzanine and a basement with the overall width that is wider than most shophouse buildings. The periphery of the ground floor is expanded with the floor that is sunken 0.9 meters below the street level while the first floor is elevate 2 meters above, enabling the entire area to function as a parking space that can accommodate 5-8 vehicles.
Next to the parking area is the functional space on the ground floor designed to be easily accessible to serve the more public functionalities. This particular area houses a mid-sized office space that can accommodate approximately 15-20 working staffs. IF adds a patio at the front to physically link the interior and exterior spaces together while facilitating
interactions between users and the surrounding context. In the meantime, additional details such as tree containers are included to the space to render the comfortable and naturally pleasant atmosphere with the green of the trees contributing as a decorative element to the overall program. IF designs the interior of the building to be an open plan to allow users to adjust and partition the functional spaces according their preferences and working style with one male and female restroom included as a part of the floor plan.
Walking up the stairs, one will come across a mezzanine designed into a meeting room equipped with all the needed functionalities from the systems accommodating power outlets, computer and Internet connectivity, air conditioning, etc. The location of columns and beams and other system works are designed to maximize users’ convenience and comfort while the double space that connects the ground and mezzanine floor is ready for future additions and expansions.
With the intention to clearly separate the working life from the personal life, the living quarter situated on the next floor contains an interesting hierarchy of private spaces. The elevator grants inhabitants’ direct access to the living area on the second floor from the parking area of the house without having to enter the office on the ground floor.
The design of the functional program of the second floor applies and translates the spatial characteristics of a traditional Thai house or ‘Chan’, which includes the presence of a semi-outdoor patio. When leaving the elevator, dwellers are greeted with the patio before the space gradually transitions into the indoor functional space. Sliding doors are used to enable flexible adaptation of the spatial functionalities to suit the residents’ varying preferences as the area can be used as a living space, to accommodate a small gathering, a small garden or a space for the family’s pets. The patio also freely separates the common area from the more private living spaces while still being naturally included as a part of the house’s functional program. Such spatial allocation exposes the house’s exterior surface to the presence of nature, allowing more openings to be added to maximize natural airflow and ventilation.
The patio or the semi-multifunctional area, which serves as a pivotal part of the circulation, is linked to the double space living area located further inside. The open plan space brings great spaciousness, airiness and comfort as well as the flexibility that allows the area to be readjusted to suit dwellers’ different usages and tastes with the functionality that can be adjusted as desired, for example, an additional bedroom for the future members of the family.


