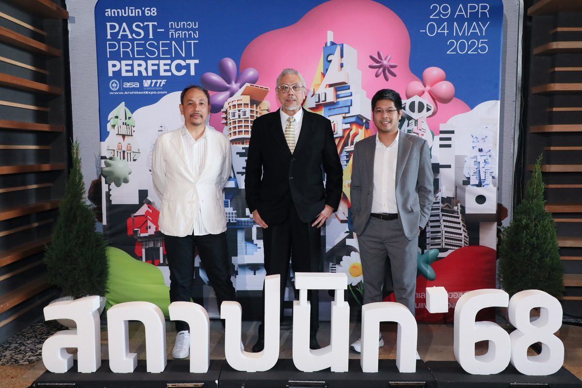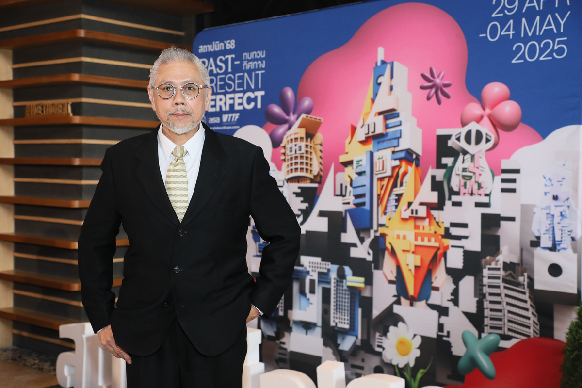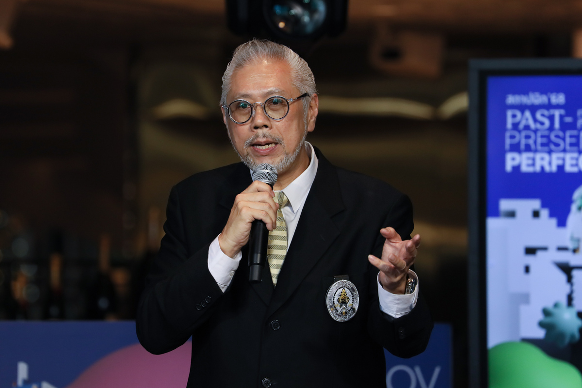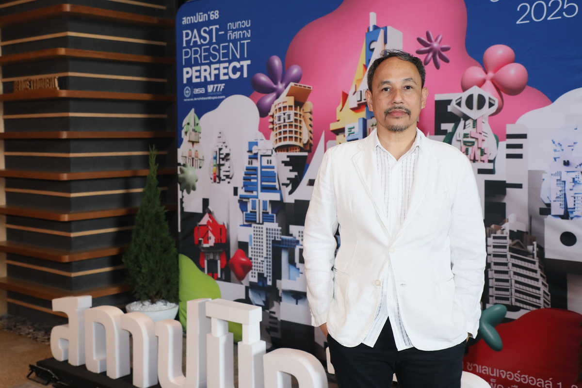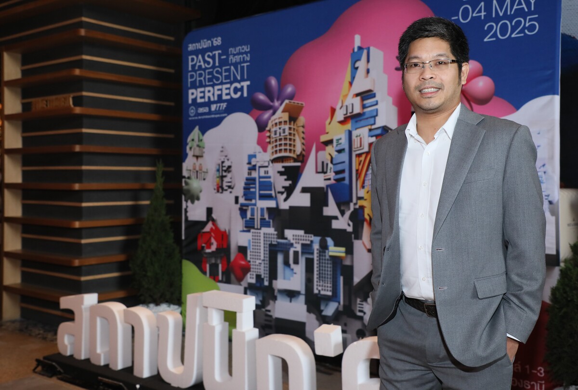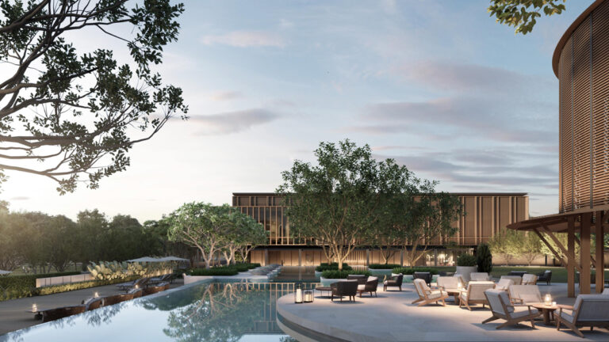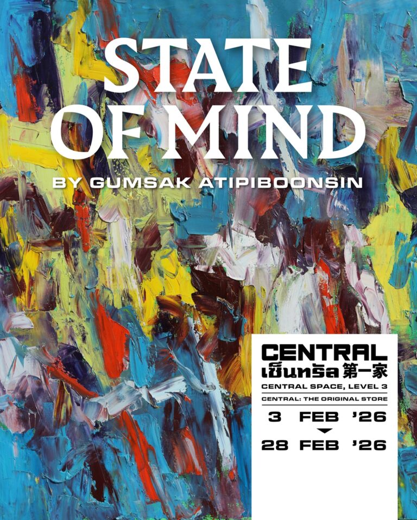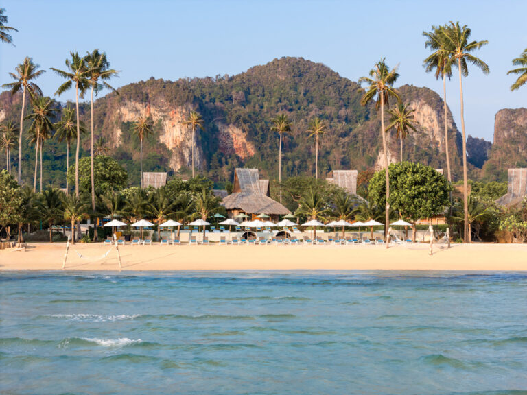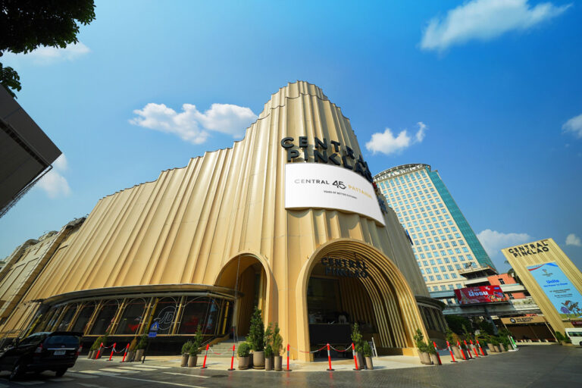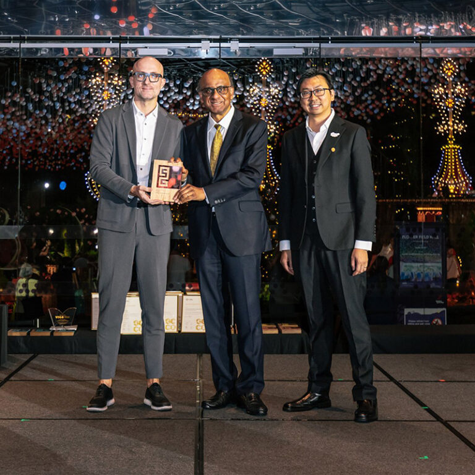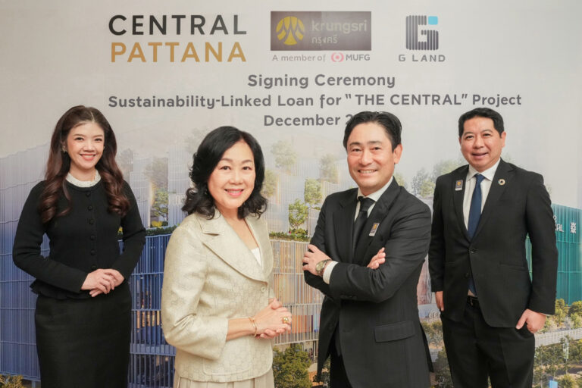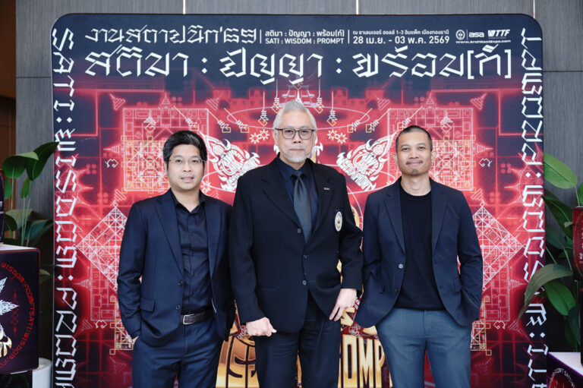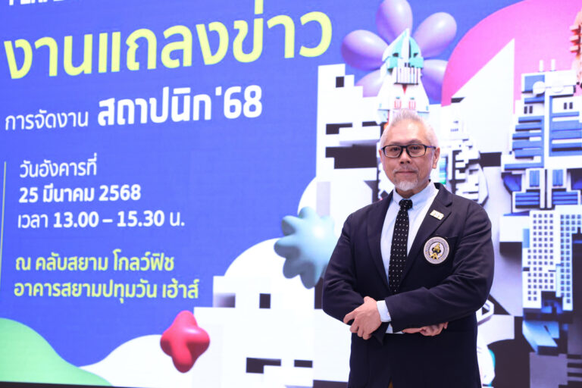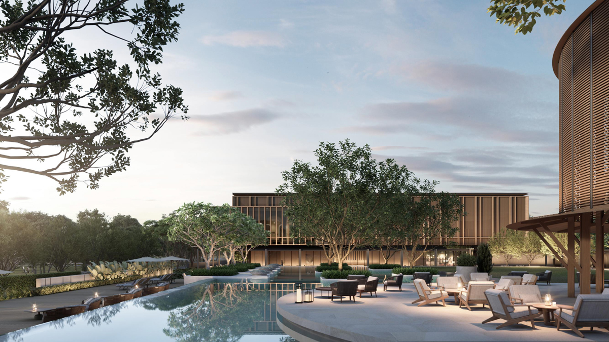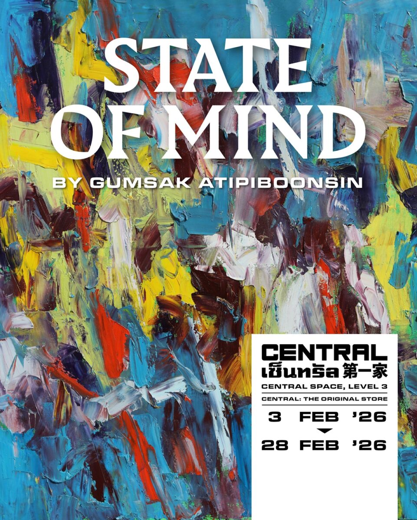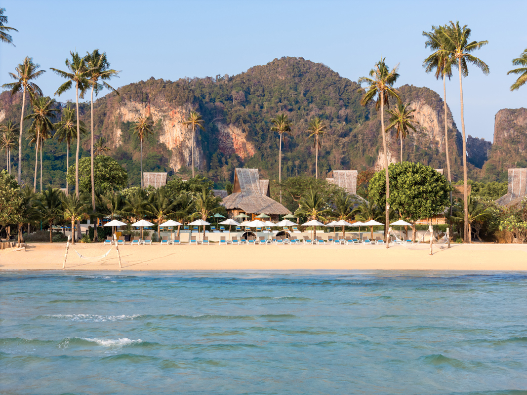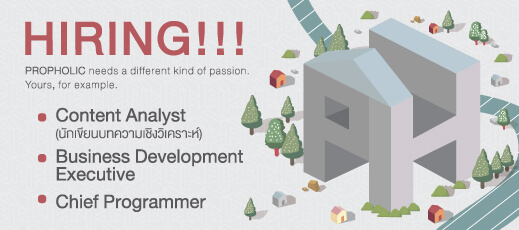ASA in collaboration with TTF to launch Architect’25 under the theme of “Past Present Perfect” aiming to elevate Thai architecture to the global stage
The Association of Siamese Architects under Royal Patronage (ASA), in collaboration with TTF International Co., Ltd, has officially announced the 37th edition of Architect Expo, the largest building technology exposition in ASEAN. This year’s event is themed “Past Present Perfect”, emphasizing the significance of architecture in shaping stories from the past to present and future through a diverse range of showcases and seminars, alongside cutting-edge innovations for design and construction solutions from over 1,000 leading Thai and international brands. The event is set to take place from April 29 to May 4, 2025, at Challenger Hall, IMPACT Muang Thong Thani, and it is expected to draw an impressive crowd of approximately 325,000 visitors.
Mr. Asae Sukhyanga, President of The Association of Siamese Architects under Royal Patronage (ASA), said that the Architect Expo, now in its 37th consecutive edition, is currently recognized as the largest building technology exposition in ASEAN. Architect’25 aims to serve as a platform for showcasing and promoting professional architectural works and the association’s activities. It also acts as a platform for presenting designs, innovative construction products, and technologies related to architecture, while promoting the architectural profession among its members, students, and the general public.
“Architect’25 builds upon the success of previous exhibition, which commemorated the 90th anniversary of ASA. This year, it is presented under the theme “Past Present Perfect”. It serves as a great opportunity to recall the journey of Thai architecture from the past to the present, exploring how its stories have been passed down through time. Until today, the fact that architects have been collaborated with diverse professions across all regions allows us to explore and go over the trajectory of Thai architecture through different eras. It features the combination of techniques and cultures in the past, the adaption of environment and the societal demand in each period, and connecting what they were with what they are to explore directions and narratives of people and identities of architects so that we can shape the future together”, he said.
Beyond its main objective of connecting architectural stakeholders globally through exhibition, seminars and knowledge sharing for architectural development, the Architect’25 also plays a pivotal role in enhancing the quality of life in society, reflecting art and culture, and driving the national economy. Additionally, the event serves as a platform for showcasing designs, building materials, and knowledge-sharing about construction technology and innovation on an international scale. It brings together leading brands from Thailand and abroad, all exhibited in a massive 75,000-square-meter venue. With its comprehensive offerings of exhibitions, Architect’25 is expected to attract an impressive attendance of over 325,000 visitors.


