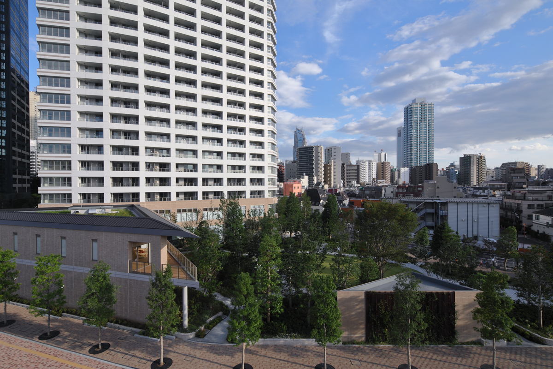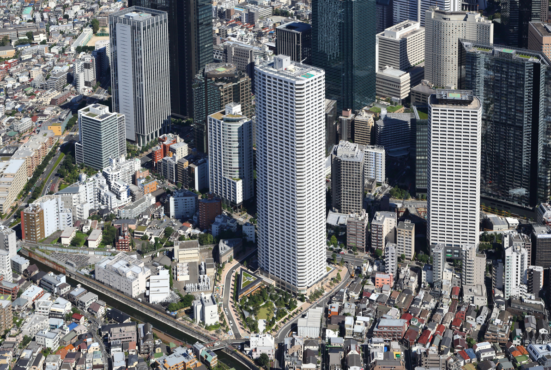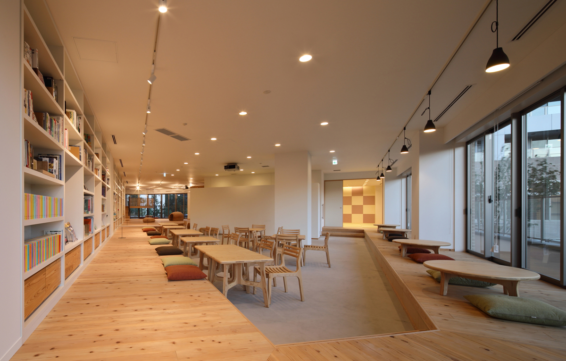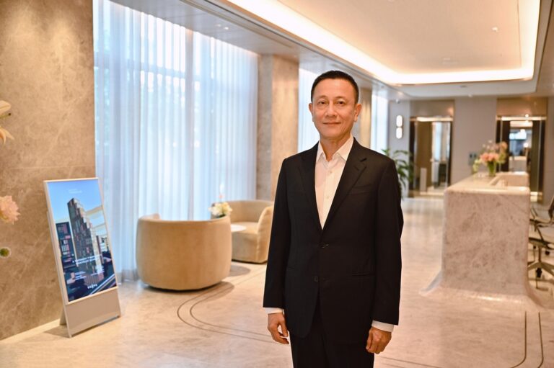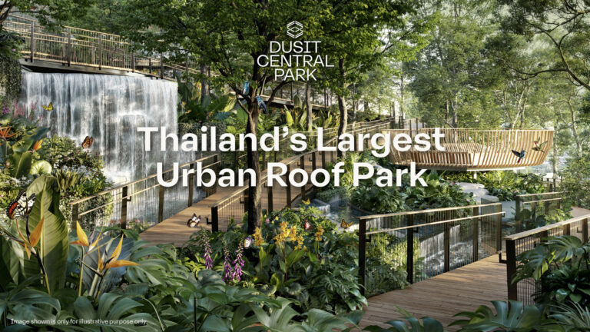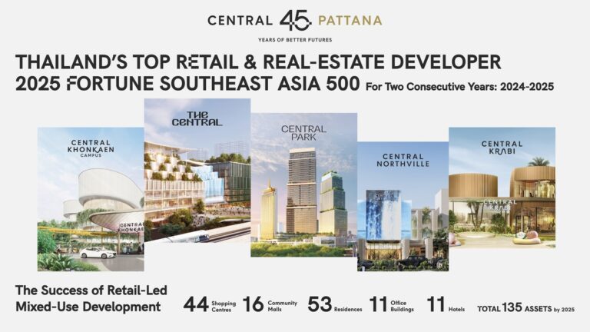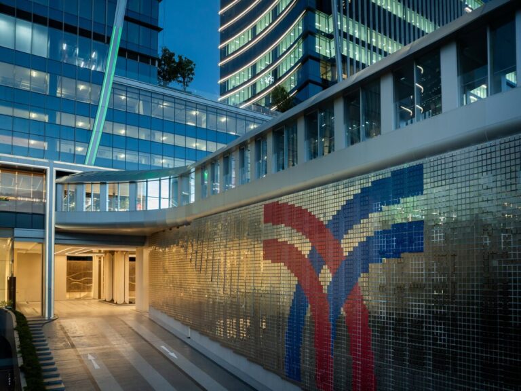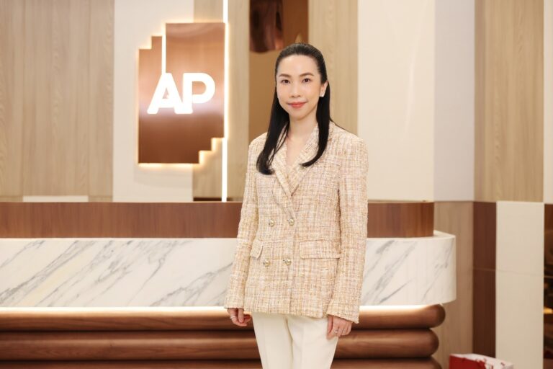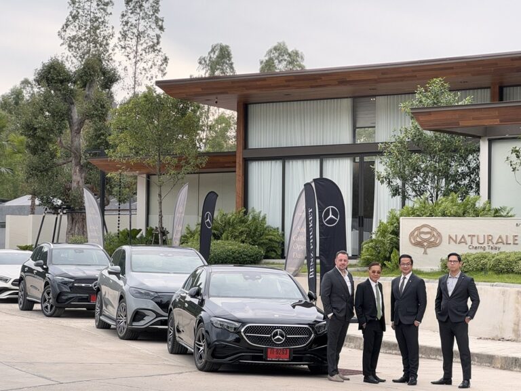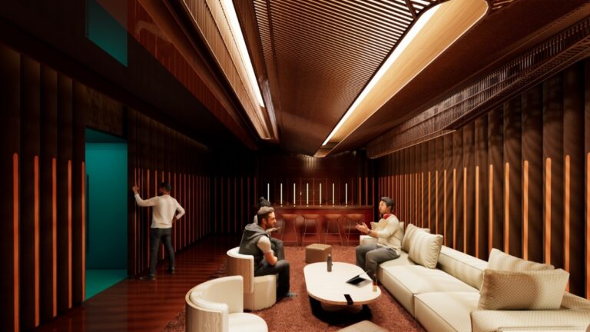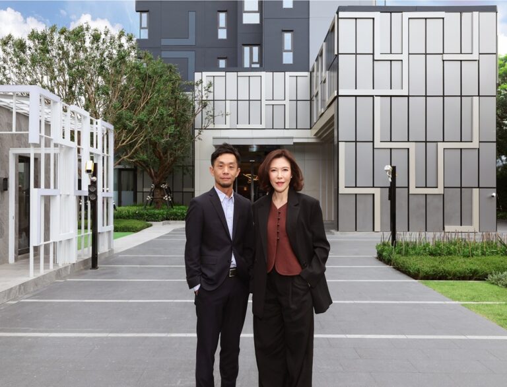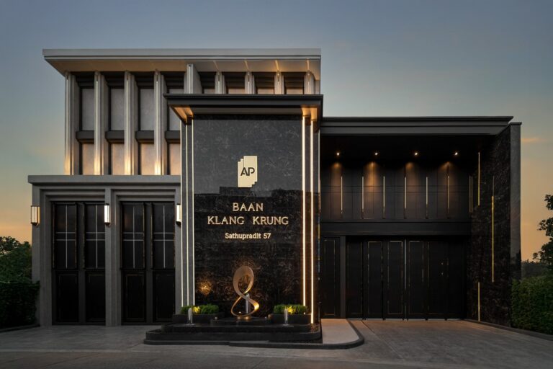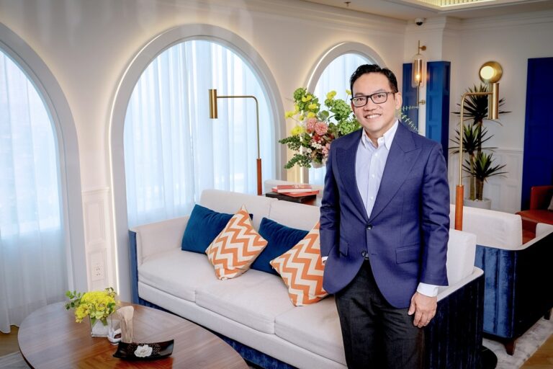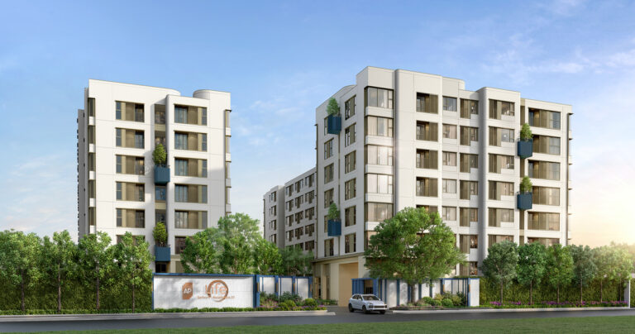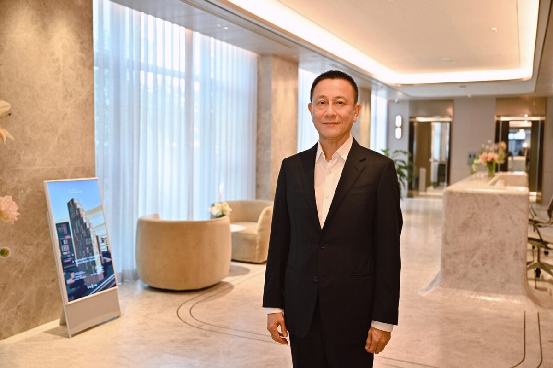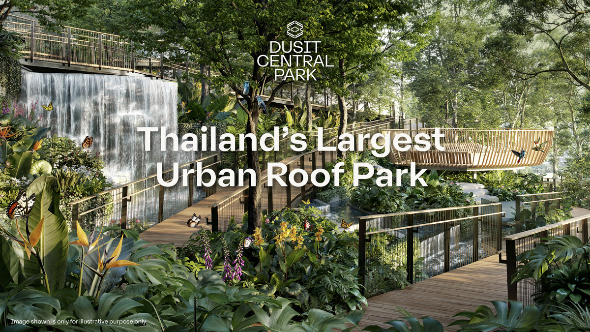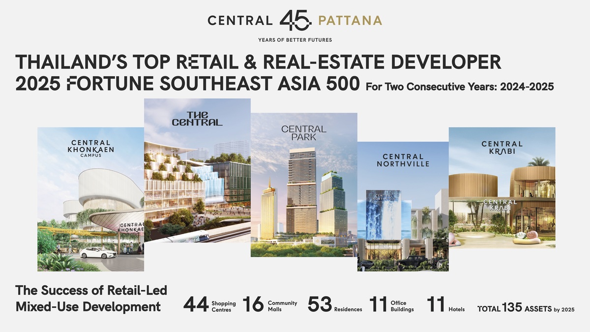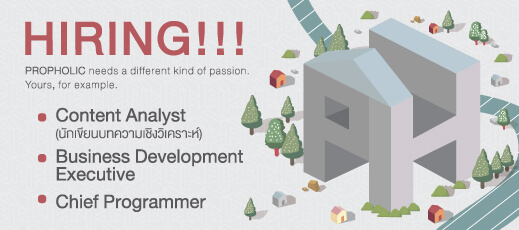AP Thailand and Inclusive Living Design Approach
One of the challenges facing the real estate industry today that has been widely discussed over the past several years is the design and development of an inclusive space, one that meets everyone’s needs, especially in condominium developments known to be among the first choice of residence for homebuyers seeking a life near the central business districts close to the city-centre mass rapid transit lines. The strength of condominiums lies in the common area, the environment as well as the experience concerning the use of each space during each period of time in support of every dimension of needs while making it convenient for people to live together comfortably with all aspects of life being taken care of.
According to the World Bank, in 2023 around one billion people or 15% of the world population lived under some kind of disability. In the future the proportion of these people will sharply increase due to the world population’s longer life expectancy thanks to the progress in medical technology and a declining birth rate as oppose to aging society’s rapid expansion trend. These challenges are creating new alternatives and opportunities in many business sectors and related industries.
Therefore, when it comes to designing an inclusive living space in a condominium development, it is more complicated than housing design in general where you work to meet the needs of a particular group of customer based on the belief that all individuals have different lifestyles. Age, lifestyle, physical necessity or cultural diversity, for example, are all factors.
If developers understand the conditions and hidden needs of customers, they will be able to build on them to ensure that people regardless of their age and gender can choose to lead a good life and to have a living quality on a free space in a comfortable and safe environment while enjoying all life activities as well as being able to respond to physical limitations without losing self-value. Only then will they be able to build confidence necessary to be in the business for the long term.
AP Thailand, the real estate industry leader of Thailand on a mission to EMPOWER LIVING under a promise to give people Cheevit Dee Dee Tee Lueak Eng Dai, is all implement a new layout of life under the INCLUSIVE LIVING concept by designing a residence for all in a condominium development that is not only beautiful but also comes complete with a function that is friendly to anyone and in support of every need and different lifestyles right from the very first into the project where all individuals can choose to be happy the way they want.
Over the last 10 years AP Thailand Public Co., Ltd., under a partnership for joint condominium venture in Thailand has received great cooperation from Mitsubishi Estate Co., Ltd. its business partner from Japan, a country driven by innovation, great infrastructure and ideas for project development with a serious and intense focus on a design which cares for every group of users, especially the design of public spaces and facilities, including buildings, hotels, residential projects and monumental places, for all groups of people to easily access.
AP Thailand has adopted a number of ideas from its partner Mitsubishi Estate Co., Ltd. to develop its approach to inclusive design for all individuals to lead Cheevit Dee Dee Tee Lueak Eng Dai in AP condominiums to ensure that AP Thailand will lead the way in the development of quality properties in every dimension so it can truly respond to the needs of residents.


