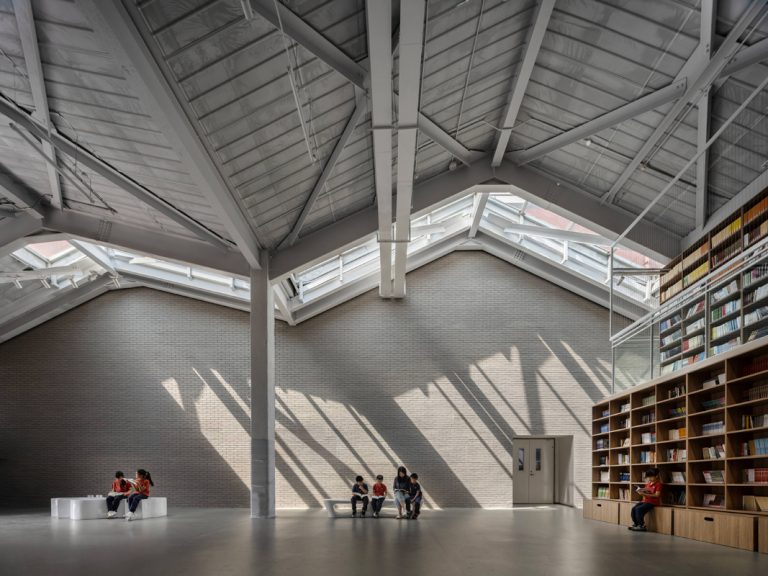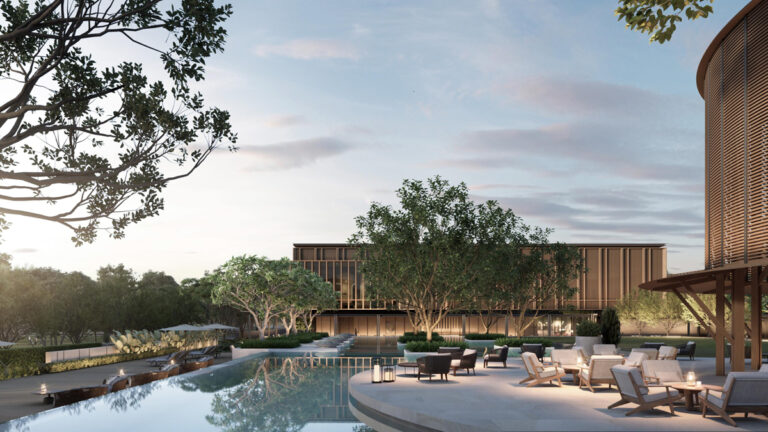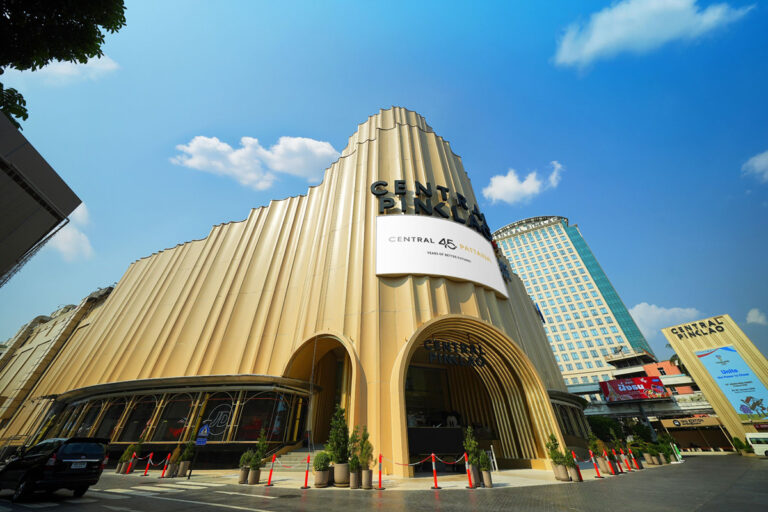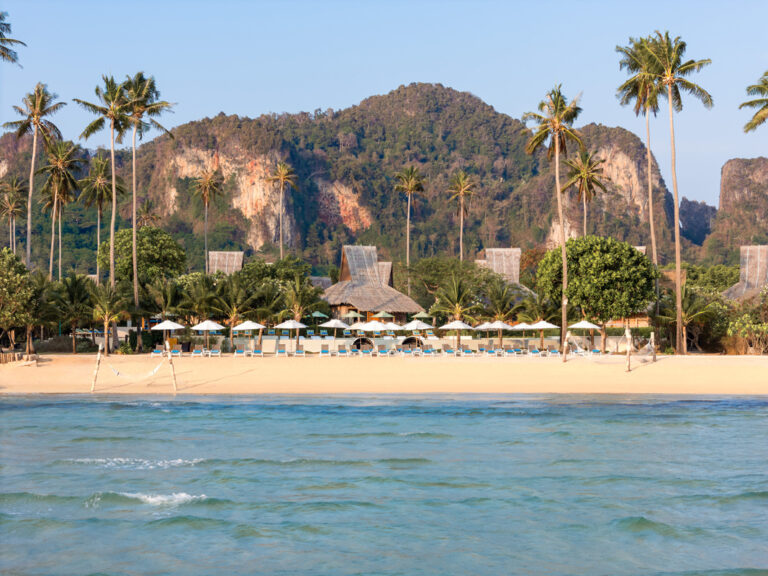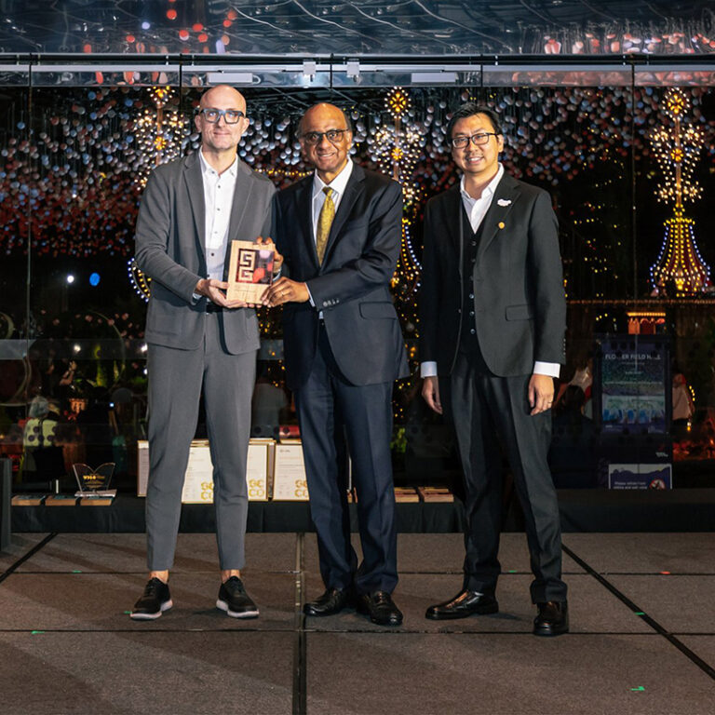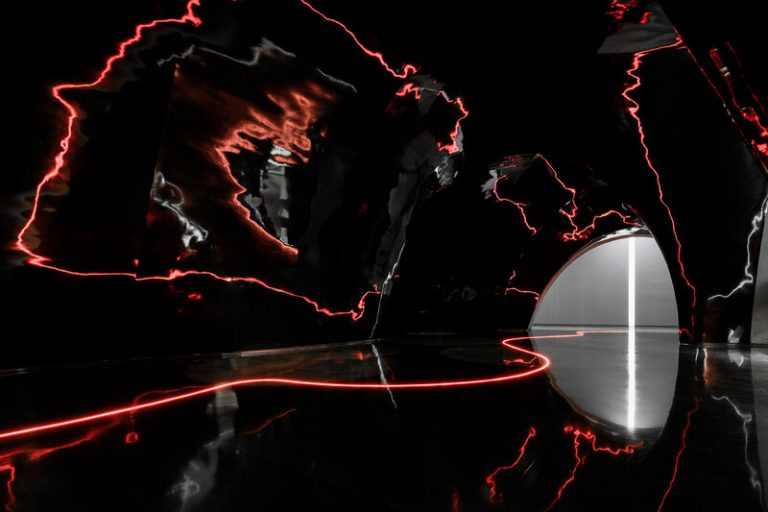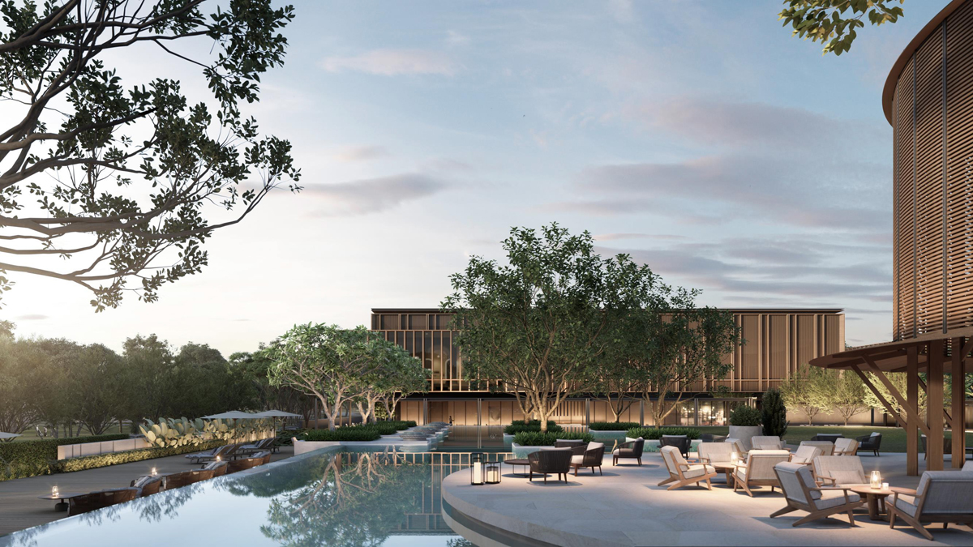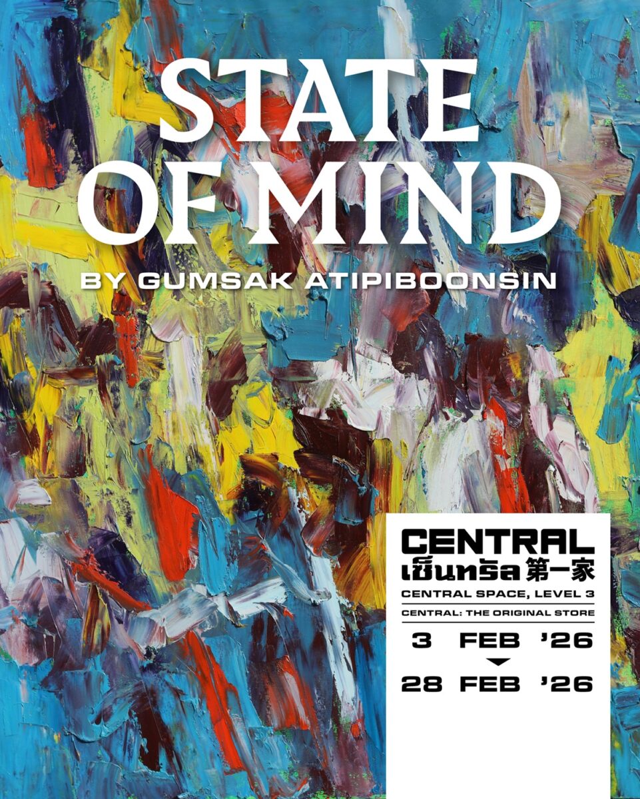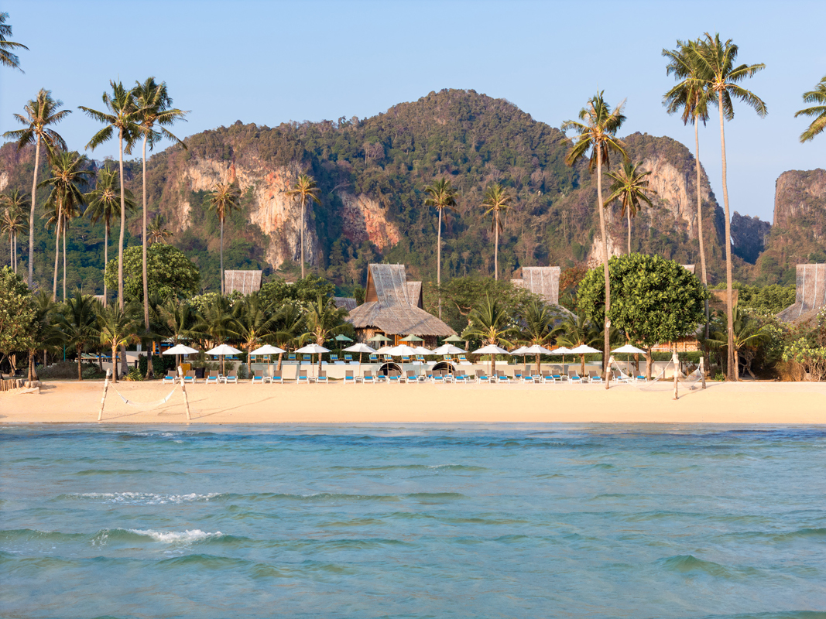Wang Daquan: The Secret of Michelin – Sheng Yongxing’s Lujiazui Branch in Shanghai
I believe that design should be intangible and internalized, much like traditional Chinese culture, constantly rejuvenating and returning to its essence through profound understanding of truths and principles.
Through continuous effort and experimentation, the new Sheng Yongxing with Eastern attributes rises like a bright moon, positioning itself as richly colorful and peacefully serene after research and analysis.
—Wang Daquan
In 1867, there were already more than ten foreign trade docks in Pudong, marking the beginning of urbanization in the once desolate area. In the 1970s, Chinese literati began praising the boats on the river in their poems. Over a hundred years later, Suzhou River meanders inland, and the fate of the magic city under neon lights meeting the world’s wind and clouds has been determined.
Looking down from the air at the Fuji Xerox Building on the south bank, there is a small courtyard in the sky, surrounded by greenery and a wandering corridor. Amidst the towering glass curtain walls of the new district, there is a faint glow — Sheng Yongxing’s second branch in Shanghai, unveiled along the riverside.
Following the Sheng Yongxing Sanlitun branch in Beijing, TANZO’s spatial designer Wang Daquan and Wang He explore the possibilities of Peking duck in this new space.
Connecting Beijing and Shanghai, North and South, East and West, and the convergence of emotions and objects — in the small scenic views of the new space, a grand culture unfolds. After four consecutive years of Michelin recognition from 2020 to 2023, Sheng Yongxing has gained a sense of calm and ease. While designers and the brand create a new world, they also preserve its old world.
Inside and Outside / Temporal Connections
Regardless of the design, it ultimately returns to nature, as if it was originally a part of nature, unable to conceal its sharpness — Masano Toshimi
The integration of the courtyard and internal space is undoubtedly one of the most valuable aspects of the Lujiazui branch. As a dining establishment within a Grade A office building, it is initially easy to separate it from the city and nature. However, the construction of the courtyard and space opens a vent in the city’s sky, allowing dust, light, and mist to flow through. The granularity of time gives the restaurant a more tangible atmosphere. Wang Daquan and courtyard designer Kang Heng (apprentice of Masano Toshimi) explored the courtyard design to achieve a harmonious blend of interior and exterior.
On the west side of the restaurant, four tea rooms named after the four seasons are connected to the courtyard through a gallery. The boundary between inside and outside is extremely blurred. Through the trees and the scroll-like French windows, one can see shadows passing by. The dazzling neon lights of the Oriental Pearl reflect in the glass curtain wall, and the interior embracing the courtyard appears more like a public art with fireworks. It is not mysterious but contains the taste of human life, incorporating a broad poetic sense — the city, nature, and people become one in a spiritual sense, and the courtyard is no longer merely external but a manifestation of the internal spirit of the space.
From different angles, the courtyard and restaurant interact as both internal and external, with the courtyard not overly constructed and the interior not deliberately showing off. They stand in equal strength, creating a powerful atmosphere, utilizing the momentum of the river, and achieving both restraint and openness.



































