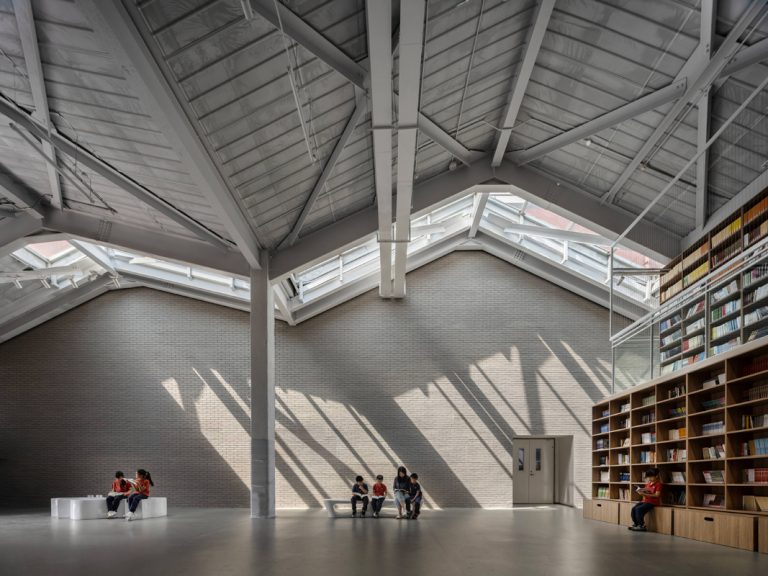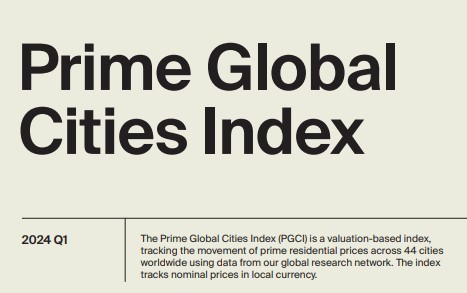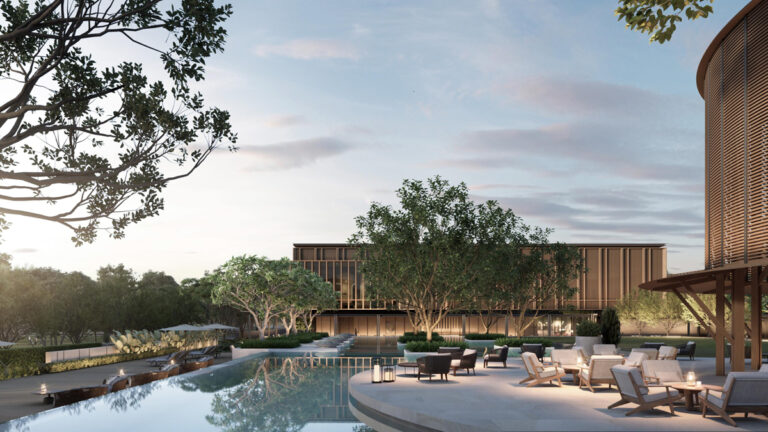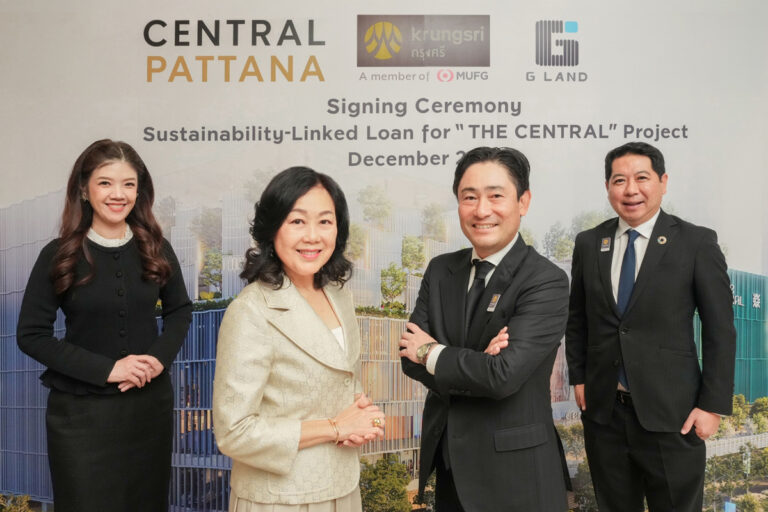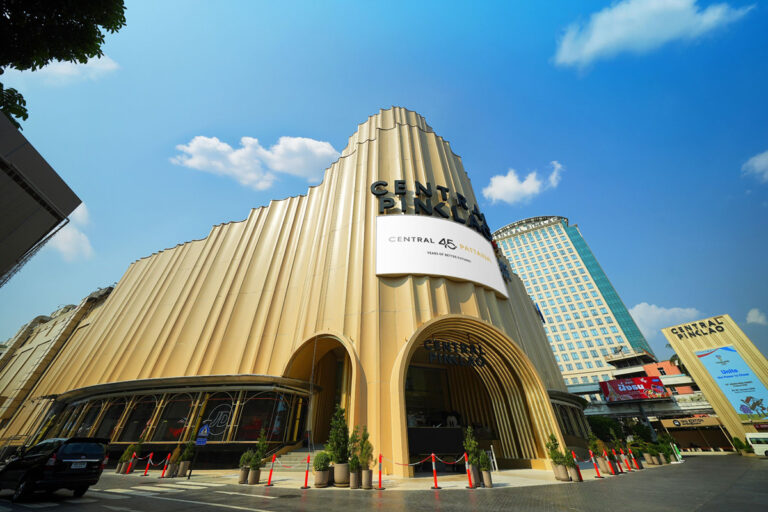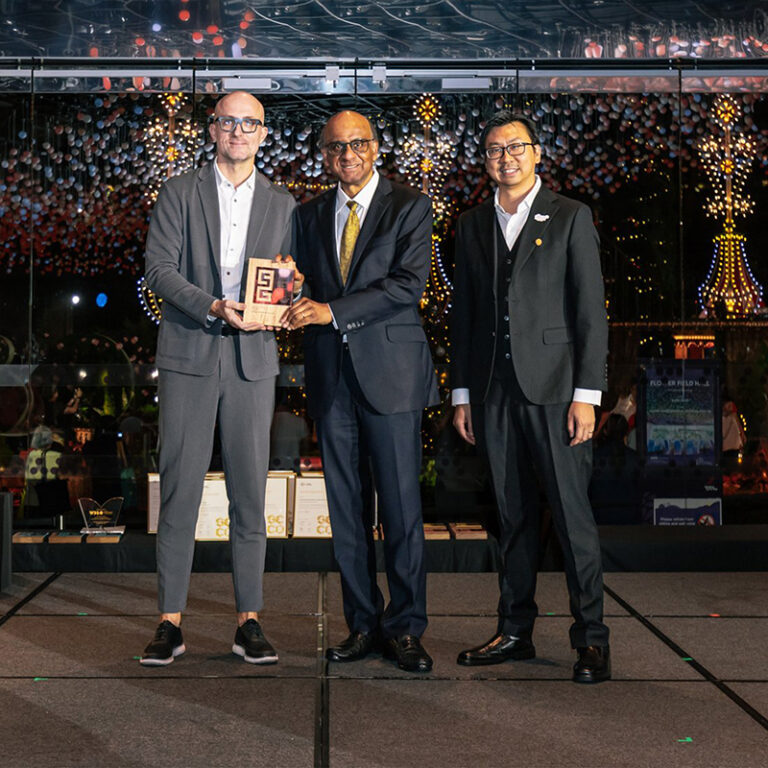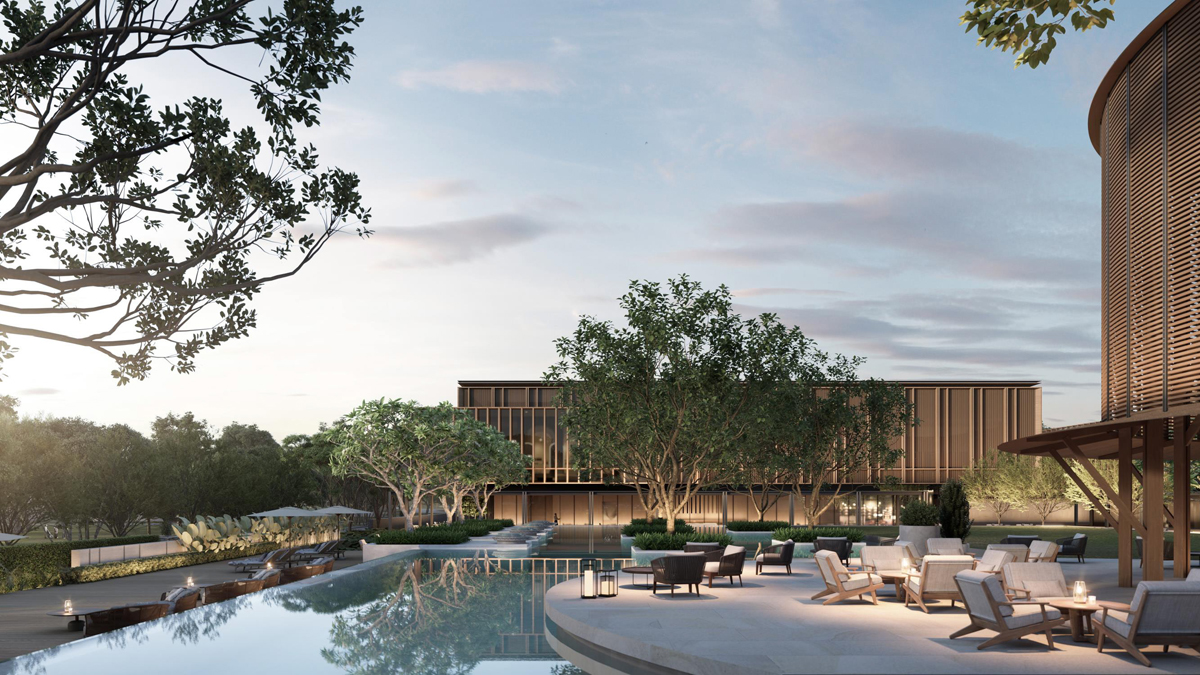JINDESIGN Cui Yue × Yuecheng·Yanyuan: A Layered Entrepreneurial Space
In 2023, JINDESIGN crafted a multifaceted business reception area for Yuesheng Group, aiming to explore more caring entrepreneurial spaces and their modern significance.
PART 1
Layered Spaces: Integration, Vitality, Creation
The concept of the “third place” was first introduced by the American sociologist Ray Oldenburg, and the personal space of entrepreneurs is becoming a unique embodiment of the third place in cities—melding residential and office attributes; it is a space with clear belonging and purpose; it turns care into high-value space through efficient transformation.
In the post-pandemic era, spaces need to be more conducive to communication and long stays. By discarding fixed structural layouts, a new type of space is created that encourages socialization, collaboration, and living, made more pleasant and user-friendly through the use of rich colors and artistic methods.
This new space brings positive changes to the owner’s work and lifestyle, and this efficient integration of space utilization has greatly enhanced the efficiency of physical space utilization.
PART 2
Spatial Groups: Breaking Physical Boundaries
JINDESIGN has resegmented the irregular original site into six independent yet interconnected open spaces—Western dining area, Chinese dining area, lounge area, office area, salon area, and tea area. Without physical walls, these areas are connected yet maintain their independence, visually forming multiple spatial groups along east-west and north-south dimensions.
Once interconnected, each independent space has a clear function, with circulation paths linking different functional modules, expanding into multiple composite spaces. They overlap and are used together. The office area, lounge area, and tea area make up a narrow space group along the windows. The Western dining area, Chinese dining area, and lounge area are situated on the northern side in opposition. North and south spatial groups are interconnected through intersecting walls, sliding doors, low TV walls, and electronic fireplaces, facilitating an internal network of multi-use, and versatile space organization.
Breaking physical boundaries allows for freer movement and behavior among individuals, with connections between areas becoming more flexible as they are used, offering the utmost potential in spatial utilization.





























