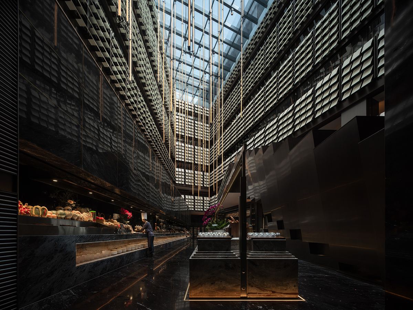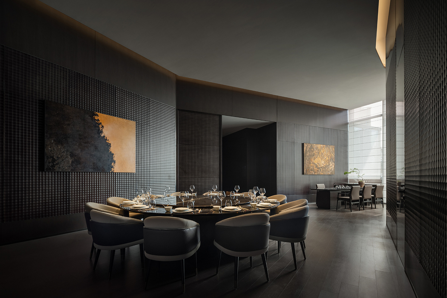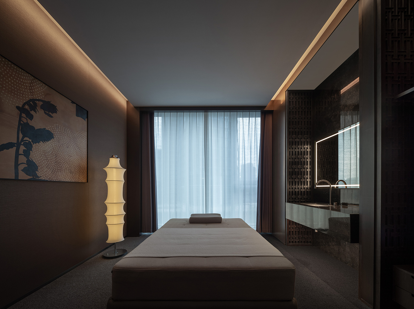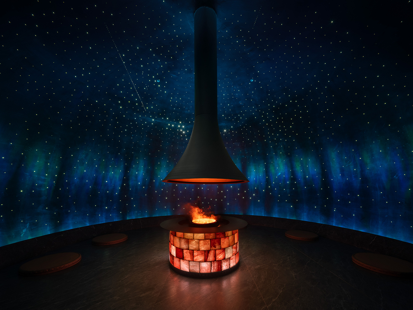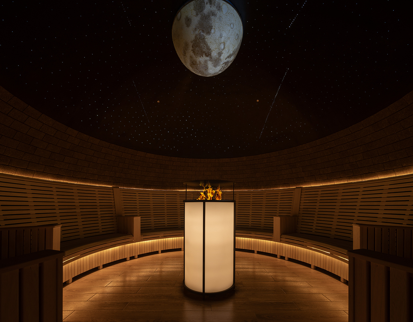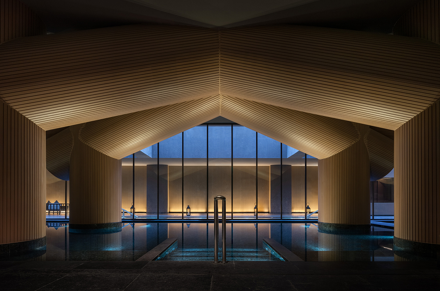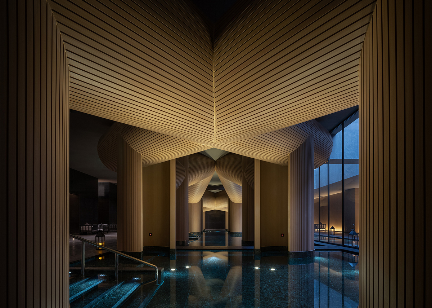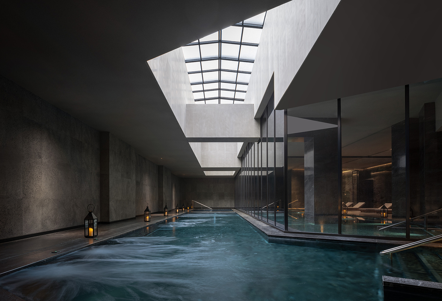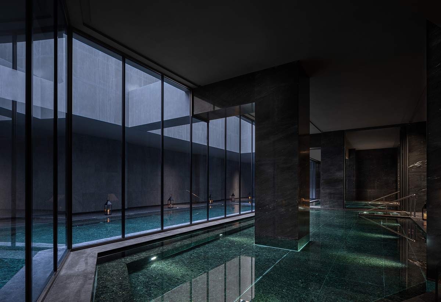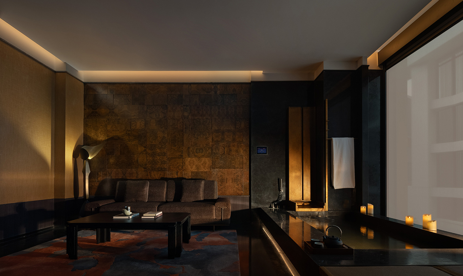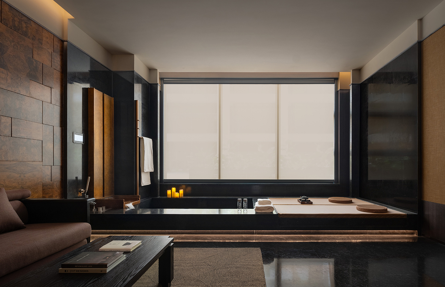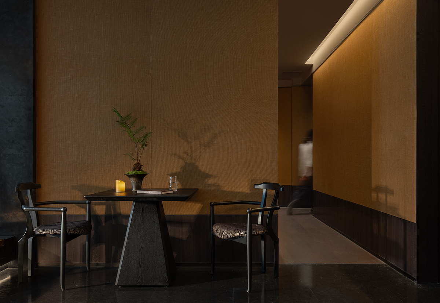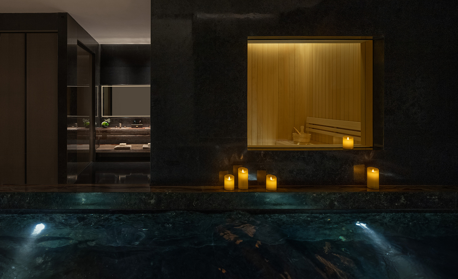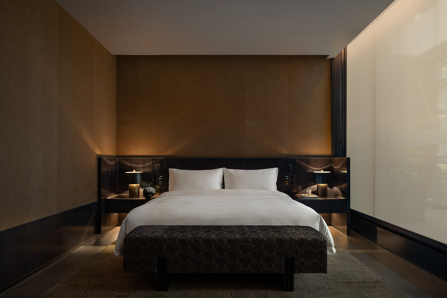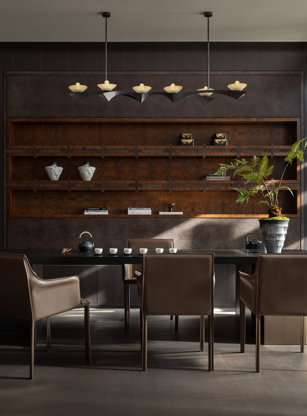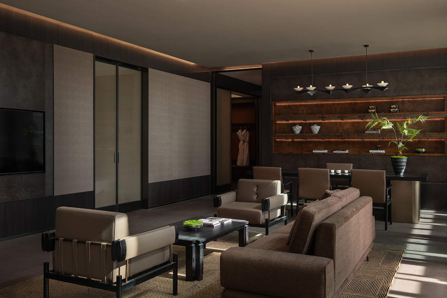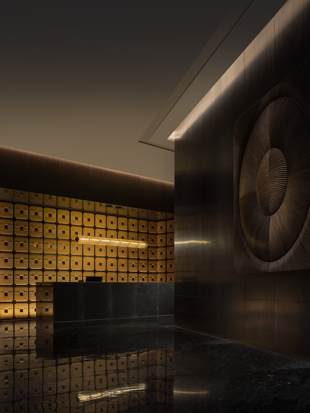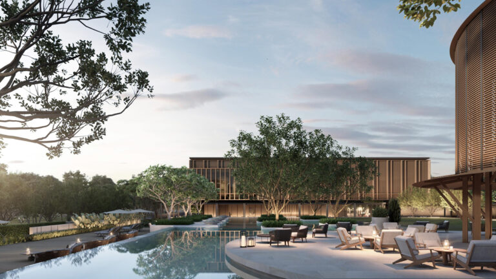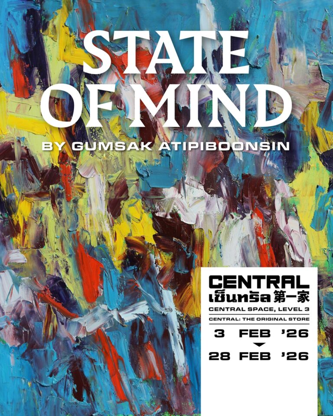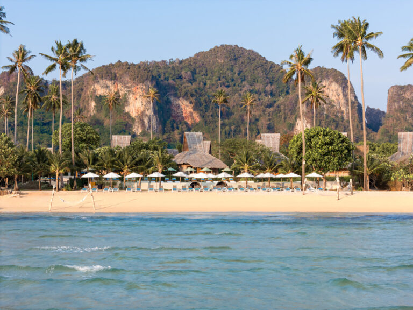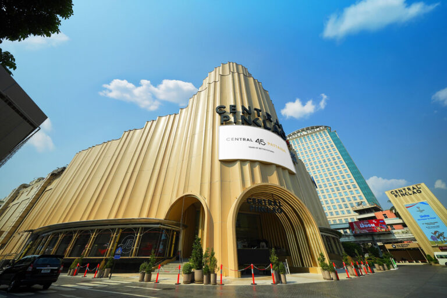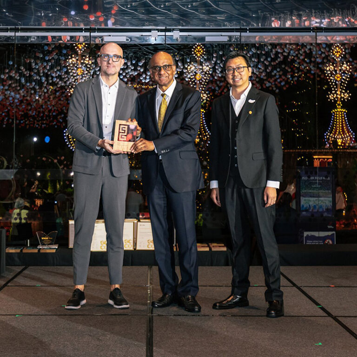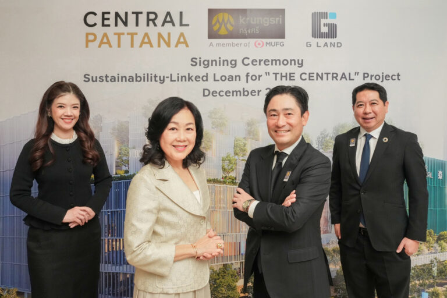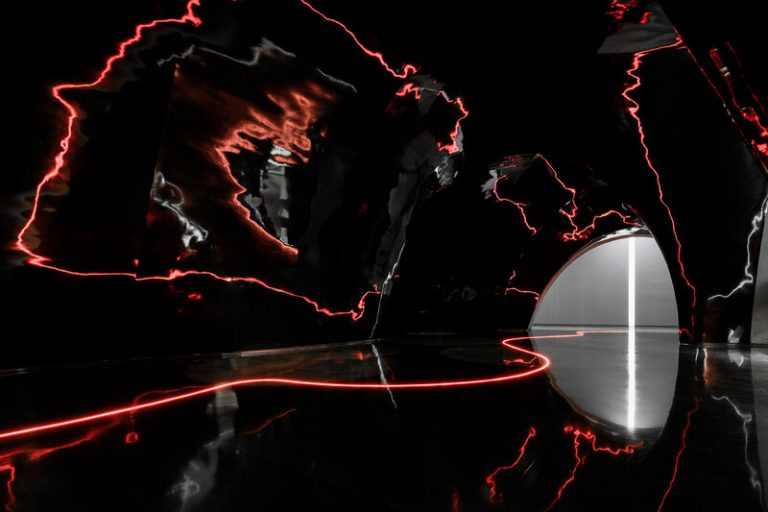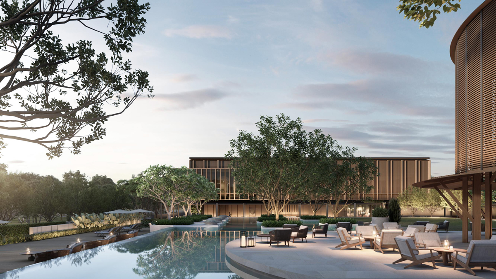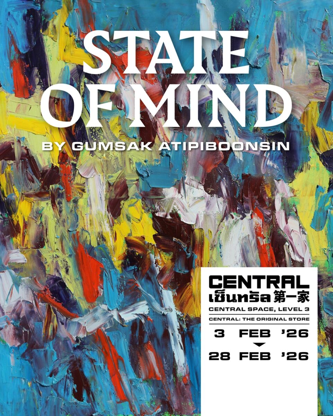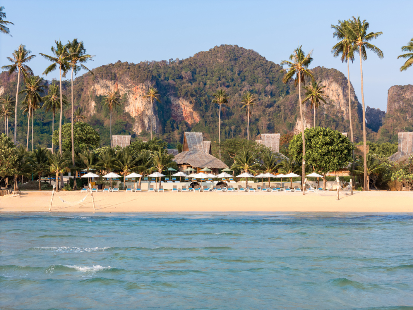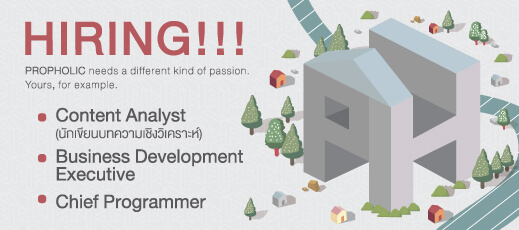DJX Design: Xinghe Yungu Hotel, Xi’an — An Eastern Micro-Retreat
“I feel the pulse of history,
guiding us into cycles of time beyond a single lifetime.”
Xi’an’s central axis carries the weight of three thousand years — a backbone of glory and dust. Since the Western Zhou Dynasty, reflections of dynasties have unfolded along this line, layer upon layer. Here, antiquity is both treasure and burden, compelling it to walk a fine line between preservation and development.
In 2024, the team of DJX Design completed Xinghe Yungu Hotel in the National Aerospace Base to the standards of a high-end luxury hotel. This project not only fills the gap for top-tier aquatic wellness hotels in Northwest China but also redefines “luxury” from an experiential perspective, creating an unprecedented, practical utopia in hotel architecture.
It offers a space so compelling and delightful that one is irresistibly drawn to experience and immerse oneself within it. Simultaneously, the ancient city of Xi’an, firmly holding the scepter of history, interacts with the architecture, space, and every user’s physical presence, defining and complementing each other. At Xinghe Yungu, for the first time, the city might clearly exist within the body and mind through a hotel – a hotel that will genuinely embrace the people of Xi’an.
PART 1 · Redefining the Luxury Hotel
What is a luxury hotel?
Was Xi’an lacking a luxury hotel by traditional definition?
Starting from this inquiry, DJX redefined the value of Xinghe Yungu hotel;it would not be another large-scale sleep station, but a “different kind of place in the city” — a spiritual space where body and mind break from daily routines and recharge across vertical dimensions.
The market expected a luxury hotel, but DJX created an “urban micro-retreat destination” — a mental space in dialogue with the city, supporting a new yet recognizable lifestyle.
Xinghe Yungu Hotel, Xi’an
Investment: 620 Million RMB
14,000㎡ Spa, Wellness & Entertainment Space
86 Suites exceeding Five-Star standards
3 Restaurants & Lounges
A new benchmark for urban retreat
PART 2 · The City’s Book, Told in Architecture
“If the form doesn’t move me, I start over.”
Gravity lies at the heart of all structural poetry. Working with the facade, the design adheres to the site boundary and original building height, interconnecting volumes and functions to create an entrance that makes one feel grounded to the city earth.
The building’s structure and form appear naturally conceived. The volumes further segment light and airflow, while the arrayed facades and Xi’an-style gray walls intensify this vertical experience—making us aware of the earth’s depth while, from the moment of entry, inspiring fantasies of ascension and weightless floating.
Light was calculated from the very beginning. Upon entering the lobby, light spills from darkened volumes, carving out the darkness from all sides. Flowing natural light and carefully designed illumination become new, penetrating volumes. All material surfaces, reflecting the light, exhale entirely different auras, then merge into a cohesive whole. As your eyes adjust, a different world gradually reveals itself, striking you with its illusory quality.
PART 3 · “Grand from Afar, Refined up Close”
Crafting a Vertical Living Field
“Architectural time is suspended time; before the greatest architecture, time always halts.”
Although Xinghe Yungu is constructed with modern materials, from the lobby onward, all public spaces inevitably make one feel placed outside time’s vastness—geology, soil, cosmos, particles, sound, and light seem to blend within a grand, ever-shifting and flickering chamber, continuously impacting perception, all by deliberate design.
The design concept of “Grand from Afar, Refined up Close” becomes clearer upon entry. Metal, stone, wood veneer, textiles, and more construct a colossal sanctuary. Its ambiance stems not from expensive materials, but from the way materials are placed and perceived. The quality of space, the layering of light, the sound of silence—these become the fundamentals shaping the experience.
While meeting the requirements of architectural programming, function, and experiential comfort, the designers consistently maintained a distinct sense of alienation, resistance, and tension within the space. This elusive mystery repeatedly ignites guests’ imagination and enthusiasm. Beneath the majestic unity lies layered, nearly intricate detailing that unfolds as one explores further. Touch, hearing, and smell are sequentially engaged, reminiscent of Proust: “the gentle memory of home’s warmth thawed my frozen limbs, home and sensory pleasure merging into a single sensation.”
The escalator structure stands robust like urban infrastructure, against which the restaurant appears delicate and light, making the joy and vibrancy of dining almost palpable.
The profound, ancient history of the city flows into the dining rooms, transforming into surface textures, patterns, and colors, creating a solemn and striking visual contrast with the public leisure areas.
The sauna plaza is “ignited,” while the bar, with its gorgeous, dazzling light akin to sunset, is ever-ready to stir emotions.
The recreation area’s intense colors and exaggerated artistic forms can unleash the innate nature of even the most reserved guests.
The SPA hall returns to a tranquil order. The hidden marks of rock, soil, and planets are ubiquitous; lights bow down, and countless hidden corners invite exploration and wandering.



























