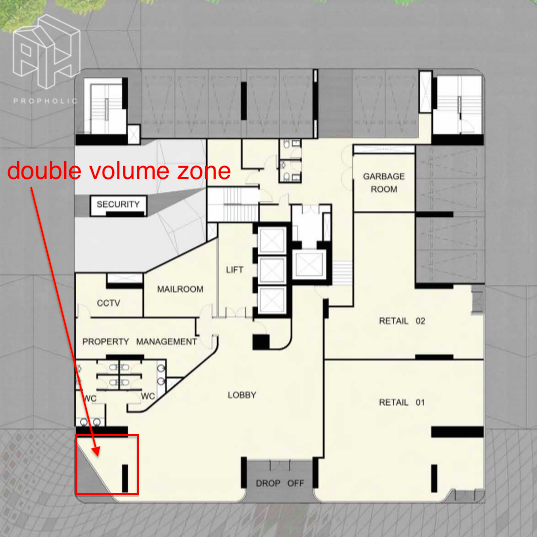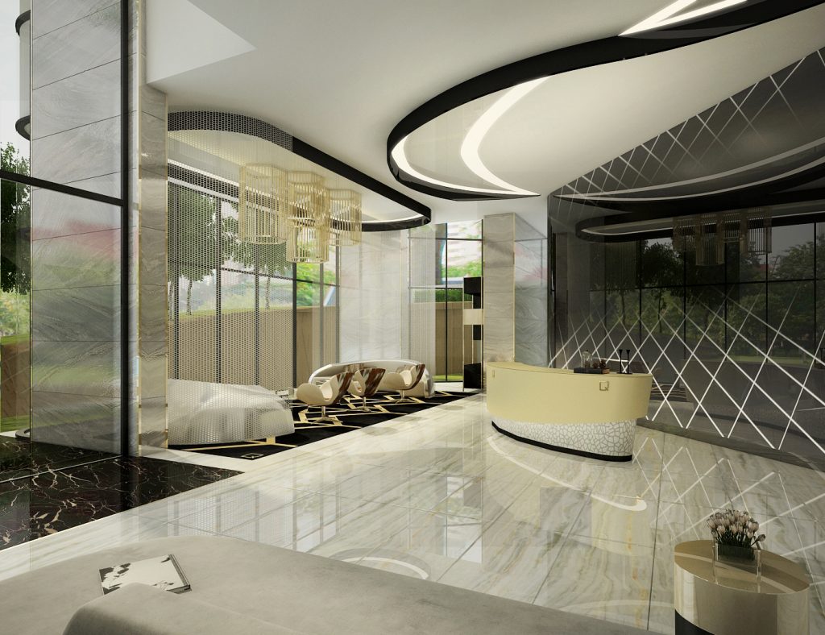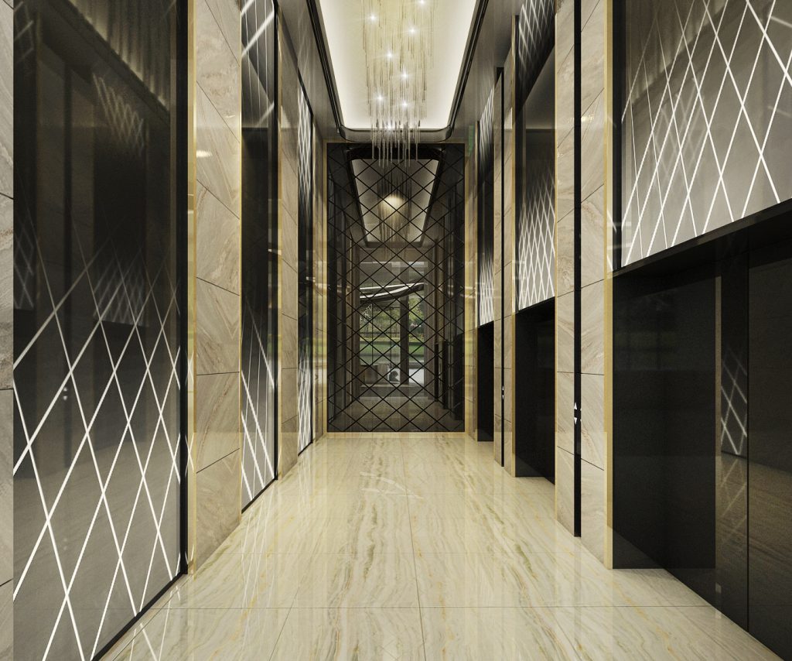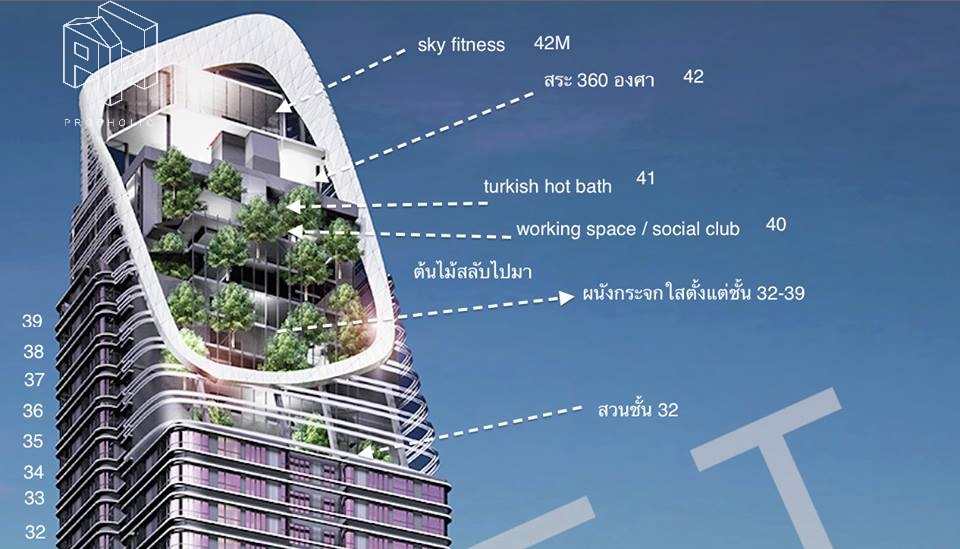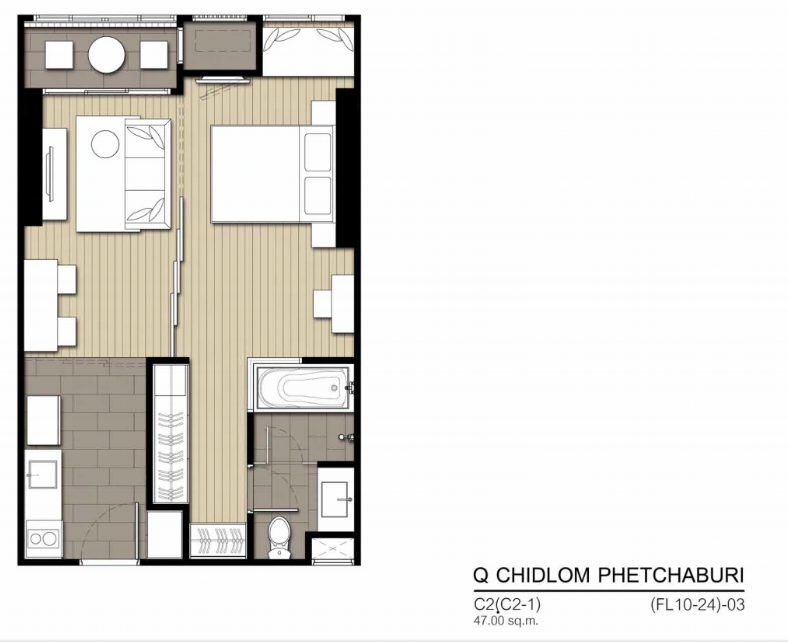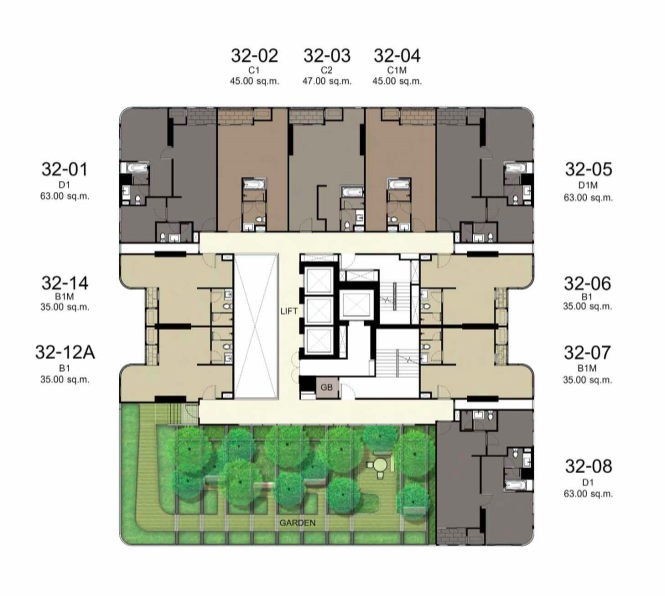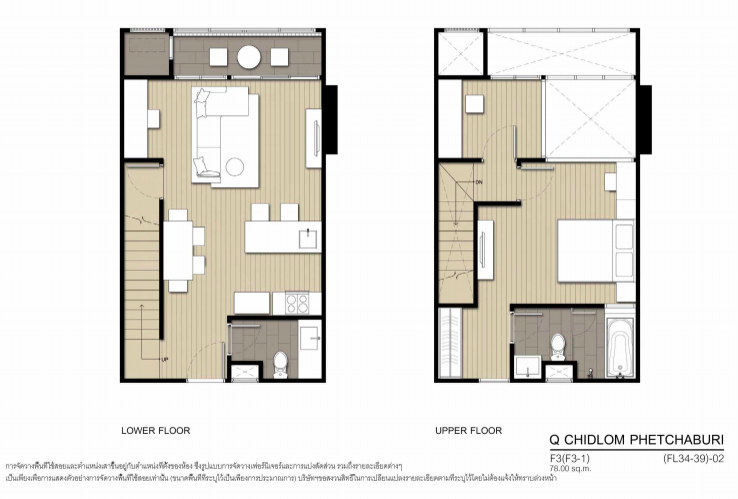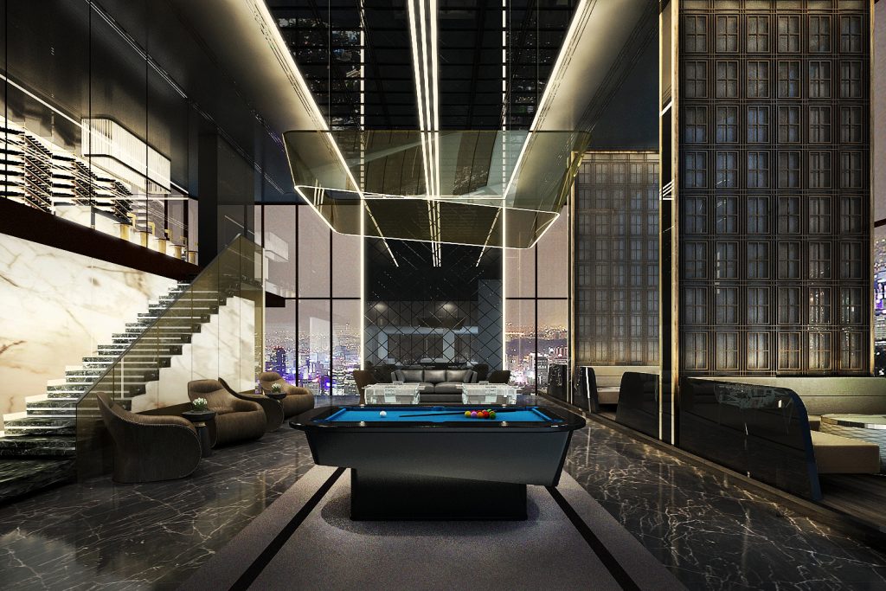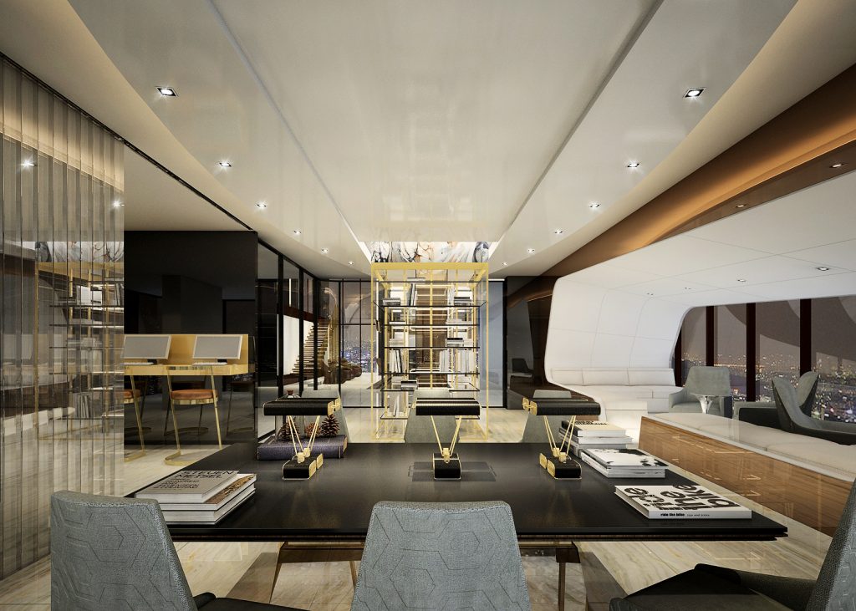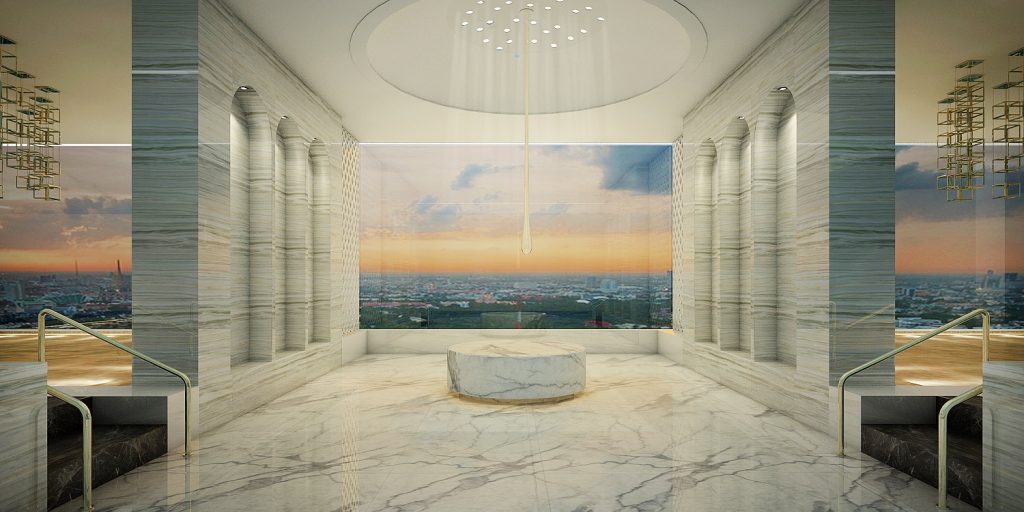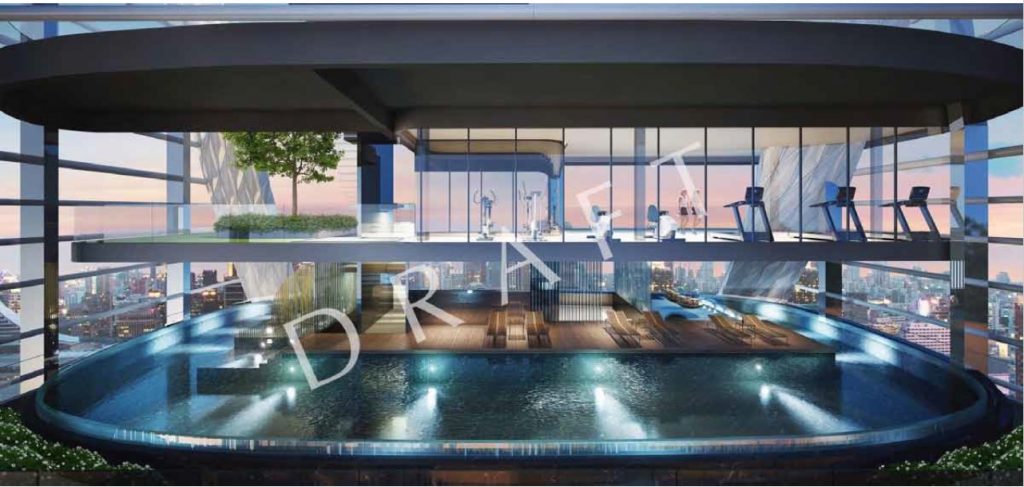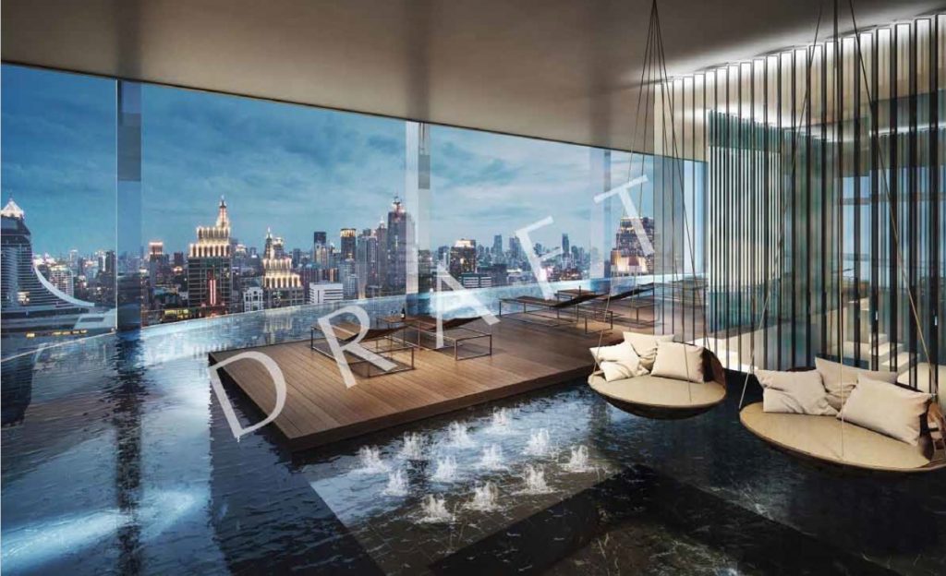Tag: Condo Review
The Residences at Mandarin Oriental, Bangkok
Rhythm Rangnam
Preview of Wish Signature ii Midtown Siam. The condo located nerest Siam Paragon ever!
Project Plan Analysis: Q Chidlom Phetchaburi
Q Chidlom Petchaburi (คิว ชิดลม เพชรบุรี) คอนโดที่หลายคนสนใจ กำลังจะเปิดจองแล้วครับ วันที่ 8 สิงหาคม 2558 เป็นรอบ AMC วันที่ 12 สิงหาคม เป็นงาน Ananda Urban Pulse ที่สยามพารากอน
Q Chidlom Phetchaburi, a condo project that many people are interested, is opening for booking on August 8, 2015 for AMC (Ananda Member Club) and on Aug 12, 2015 at Ananda Urban Pulse at Siam Paragon.
เรารู้เรื่องทำเลไปบ้างแล้วจาก คิวชิดลมในมุมมองของผม รวมถึงแปลนห้องและภาพโครงการจาก เปิดแปลน!!! คิว ชิดลม เพชรบุรี
We have learned a lot about location in this link, Q Chidlom in My View, as well as unit plan and project perspective in, Unveil Plan!!! Q Chidlom Phetchaburi
บางคนบอกผมว่า อ่านไปแล้วทั้ง 2 บทความยังไม่หนำใจ ขออีก ขออีก ….ขอมาก็จัดให้ครับ
After reading these 2 articles, some readers want more….Here we go.
เพิ่มเติมเรื่องทำเล ผมลืมพูดถึง Smile Square โครงการใหญ่ของกลุ่มทุนจีนที่มีทั้ง โรงแรม 4 ดาว (Cachet deluxe Bangkok) ที่พักอาศัย (แบบเช่าระยะยาว) อาคารสำนักงาน พื้นที่รีเทลขนาดใหญ่ โครงการนี้อยู่ห่างจาก Q Chidlom Petchaburi ไม่เท่าไหร่
About location, I forgot to mention Smile Square, a big project by Chinese investor group, which will include 4-star hotel (Cachet Deluxe Bangkok), residence (long leasehold), office building and huge retail space. This project is located not far from Q Chidlom Phetchaburi.
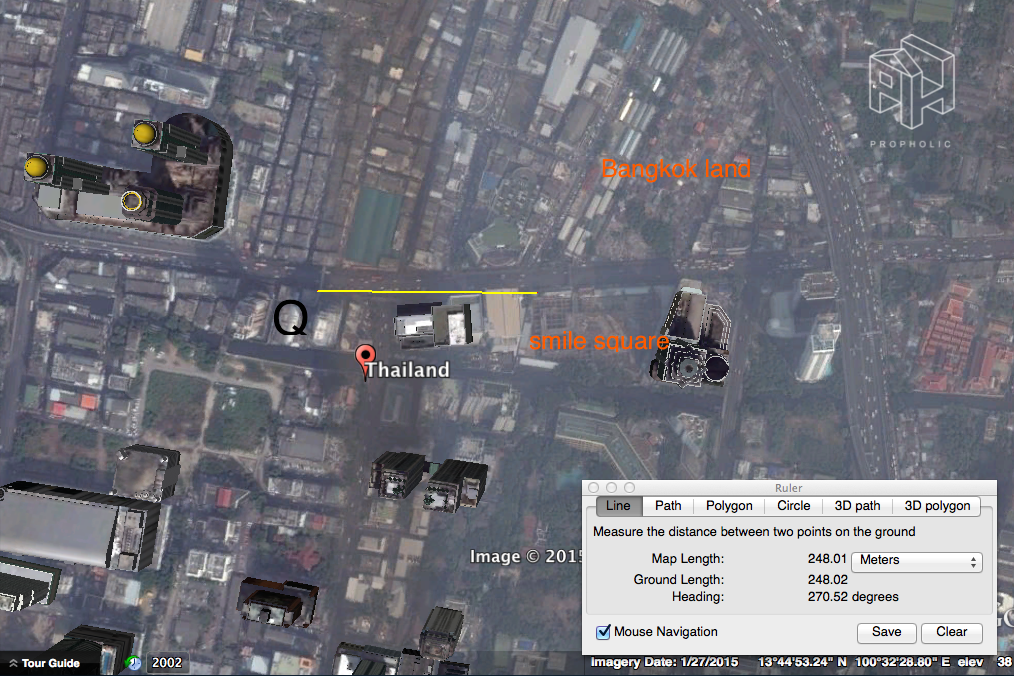
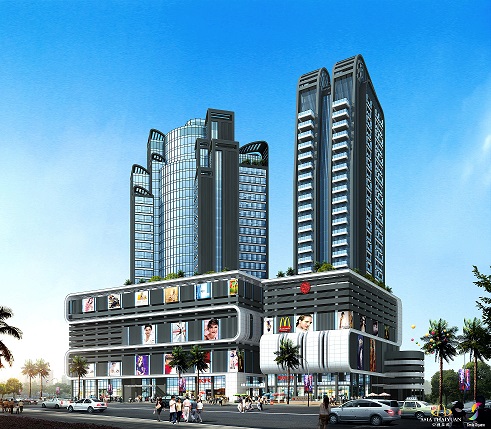 ยังมีที่ดินแปลงใหญ่ของ กลุ่มบางกอกแลนด์ (เมืองทองธานี) รอการพัฒนาเป็นคอนโดมิเนียม
There’s still a large plot of land, owned by Bangkok Land (the developer of Impact Muang Thong Thani), waiting to be developed as condo.
และล่าสุด ข่าวสะท้านวงการที่ SC Asset ทุ่มเงินทำลายสถิติประเทศในการซื้อที่ดินทั้งแปลงประมาณ 3 ไร่ในราคา 1.9 ล้านบาทต่อ ตรว. เตรียมพัฒนาเป็นคอนโดสูงสุดแพง ที่ดินแปลงนี้ถ้าวัดหลังชนหลัง ห่างจาก Q Chidlom Petchaburi แค่ 200 เมตรนะครับ
And recently, the biggest news in the industry is that SC Asset Corporation spent to buy a land plot with an amount breaking the country’s highest record in land price. It bought a piece of land sized about 3 rai at land price of 1.9 million baht per sq.w. to develop a high-priced condo project. This plot is located 200 meter away from Q Chidlom Phetchaburi.
ยังมีที่ดินแปลงใหญ่ของ กลุ่มบางกอกแลนด์ (เมืองทองธานี) รอการพัฒนาเป็นคอนโดมิเนียม
There’s still a large plot of land, owned by Bangkok Land (the developer of Impact Muang Thong Thani), waiting to be developed as condo.
และล่าสุด ข่าวสะท้านวงการที่ SC Asset ทุ่มเงินทำลายสถิติประเทศในการซื้อที่ดินทั้งแปลงประมาณ 3 ไร่ในราคา 1.9 ล้านบาทต่อ ตรว. เตรียมพัฒนาเป็นคอนโดสูงสุดแพง ที่ดินแปลงนี้ถ้าวัดหลังชนหลัง ห่างจาก Q Chidlom Petchaburi แค่ 200 เมตรนะครับ
And recently, the biggest news in the industry is that SC Asset Corporation spent to buy a land plot with an amount breaking the country’s highest record in land price. It bought a piece of land sized about 3 rai at land price of 1.9 million baht per sq.w. to develop a high-priced condo project. This plot is located 200 meter away from Q Chidlom Phetchaburi.
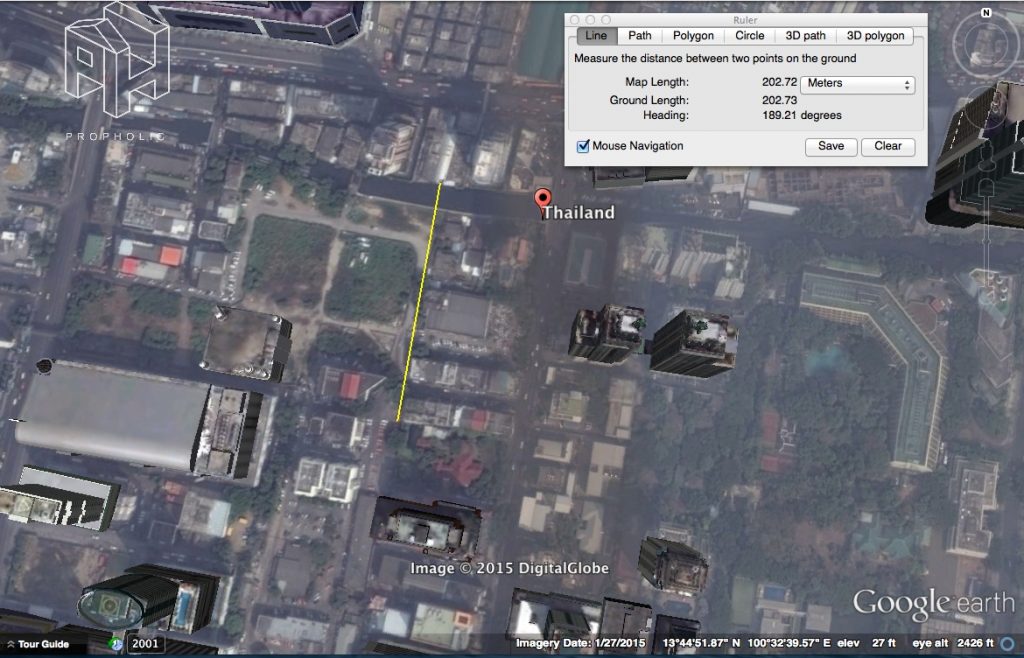
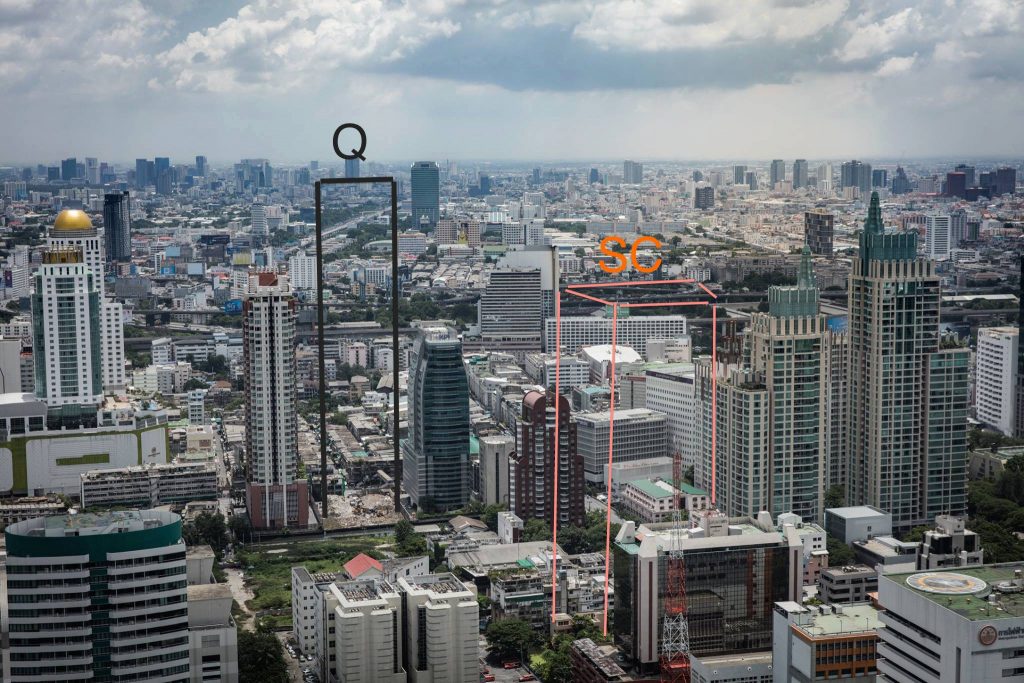
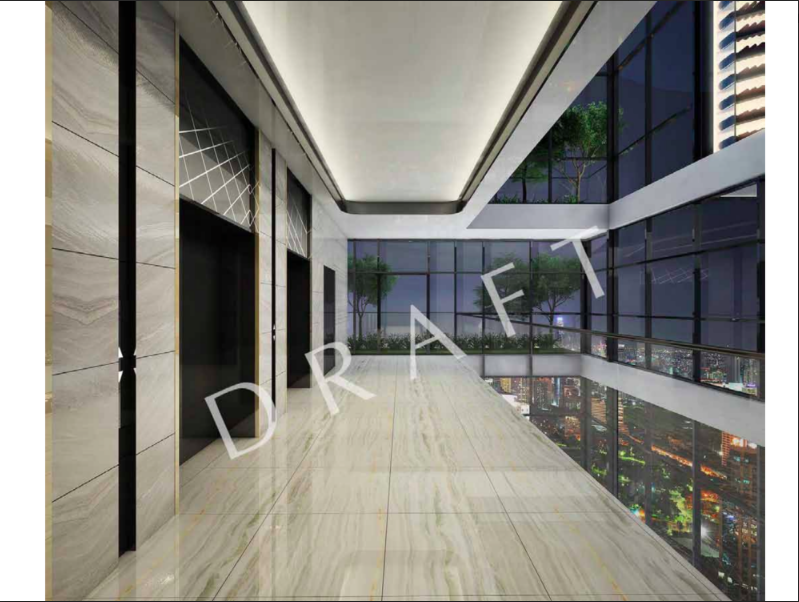 มุมมองจะประมาณนี้ครับ อันนี้ภาพจาก Starview
The view will look like this. Photo credit: Starview
มุมมองจะประมาณนี้ครับ อันนี้ภาพจาก Starview
The view will look like this. Photo credit: Starview
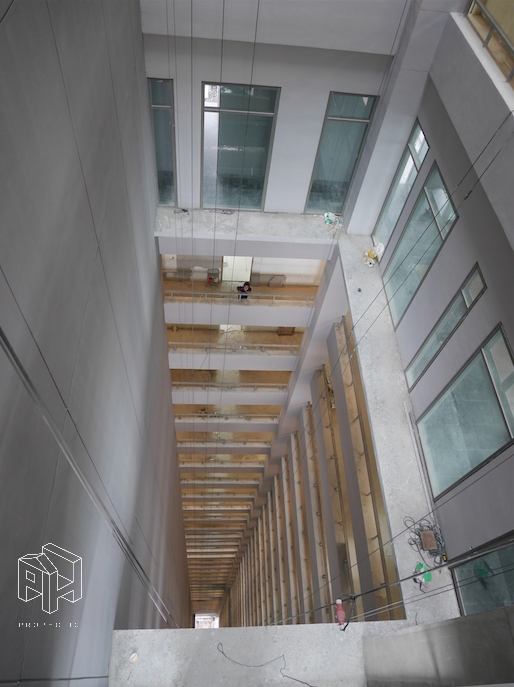 มาดูแปลนห้องพักกันครับ
Take a look at unit plan.
จะเห็นว่า ตึก Q Chidlom Petchaburi แทรกอยู่ตรงกลางระหว่างตึก KPI กับ Manhattan ทำให้มีห้องบล็อกวิวเต็มๆ 2 ด้าน
Q Chidlom Phetchaburi is located between KPI and Manhattan building, therefore there will be units being fully blocked by these two buildings at two sides.
ผู้ออกแบบ ใช้วิธีเอาห้อง 1 bed แบบเล็ก(35 ตรม) ที่ราคารวมถูกกว่าใครไปไว้ตรงนั้นและแก้ปัญหาด้วยการถอยร่นส่วนห้องนอนให้ลึกเข้ามาด้านในเพื่อให้ใส่กระจกโค้งเต็มเส้นรอบรูป เข้าไปที่ห้อง living ได้ ทำแบบนี้เปิดมุมมองให้ เห็นวิวโล่งได้บ้าง ไม่ใช่เจอบล็อกเต็มๆ โดยในส่วนห้องนอนก็ใส่หน้าต่างบานเล็กๆไว้ที่ตำแหน่ง ปลายเตียงเพื่อความเป็นส่วนตัว แต่ก็ทำให้ห้องนอนไม่มีแสงธรรมชาติเข้ามากนัก แต่การกั้นห้องด้วยบาน slide ทำให้เชื่อมต่อพื้นที่ เชื่อมต่อแสงสว่างกันได้
On these areas, the designer puts 1-bedroom type which is small-sized unit (35 sq.m.) and has lower price than other units and solves the problem by setting back a bedroom to get inside the unit to put curved glass at the whole area in the unit’s living room. With this way, the view is more open, not fully blocked. In the bedroom, there is a small window at the end of the bed for a privacy but there is not much natural light into the bedroom. Using a sliding door to separate room can link the areas and light.
มาดูแปลนห้องพักกันครับ
Take a look at unit plan.
จะเห็นว่า ตึก Q Chidlom Petchaburi แทรกอยู่ตรงกลางระหว่างตึก KPI กับ Manhattan ทำให้มีห้องบล็อกวิวเต็มๆ 2 ด้าน
Q Chidlom Phetchaburi is located between KPI and Manhattan building, therefore there will be units being fully blocked by these two buildings at two sides.
ผู้ออกแบบ ใช้วิธีเอาห้อง 1 bed แบบเล็ก(35 ตรม) ที่ราคารวมถูกกว่าใครไปไว้ตรงนั้นและแก้ปัญหาด้วยการถอยร่นส่วนห้องนอนให้ลึกเข้ามาด้านในเพื่อให้ใส่กระจกโค้งเต็มเส้นรอบรูป เข้าไปที่ห้อง living ได้ ทำแบบนี้เปิดมุมมองให้ เห็นวิวโล่งได้บ้าง ไม่ใช่เจอบล็อกเต็มๆ โดยในส่วนห้องนอนก็ใส่หน้าต่างบานเล็กๆไว้ที่ตำแหน่ง ปลายเตียงเพื่อความเป็นส่วนตัว แต่ก็ทำให้ห้องนอนไม่มีแสงธรรมชาติเข้ามากนัก แต่การกั้นห้องด้วยบาน slide ทำให้เชื่อมต่อพื้นที่ เชื่อมต่อแสงสว่างกันได้
On these areas, the designer puts 1-bedroom type which is small-sized unit (35 sq.m.) and has lower price than other units and solves the problem by setting back a bedroom to get inside the unit to put curved glass at the whole area in the unit’s living room. With this way, the view is more open, not fully blocked. In the bedroom, there is a small window at the end of the bed for a privacy but there is not much natural light into the bedroom. Using a sliding door to separate room can link the areas and light.
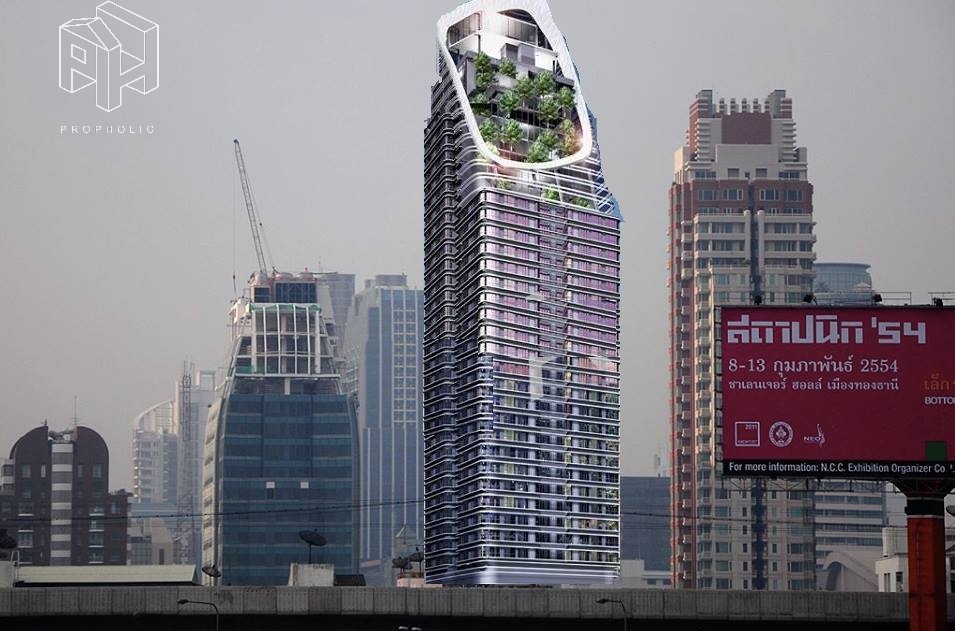 not to scale นะครับ
Picture not to scale
not to scale นะครับ
Picture not to scale
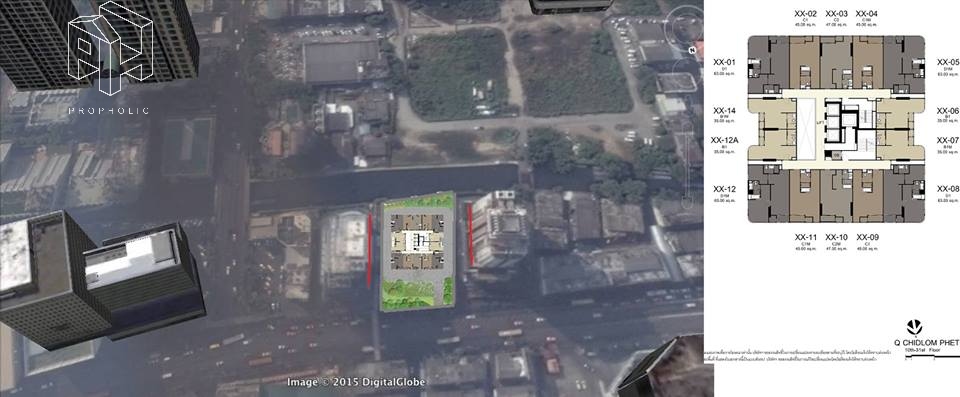
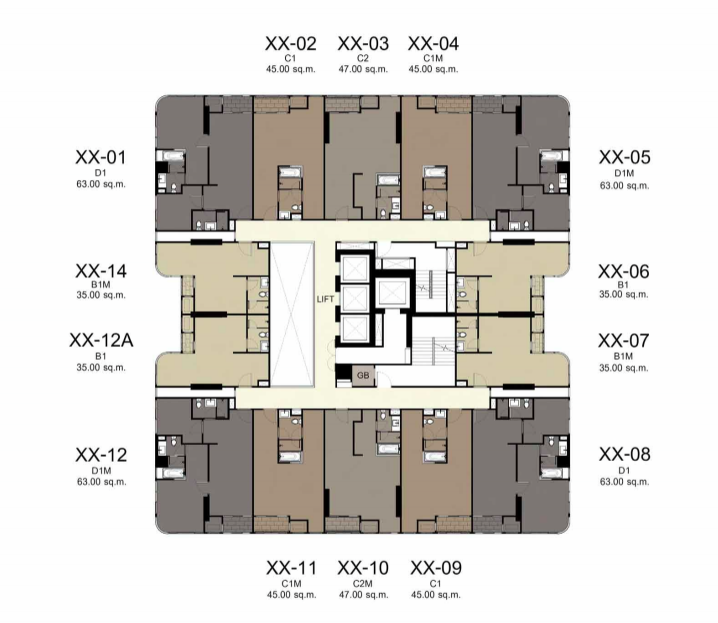
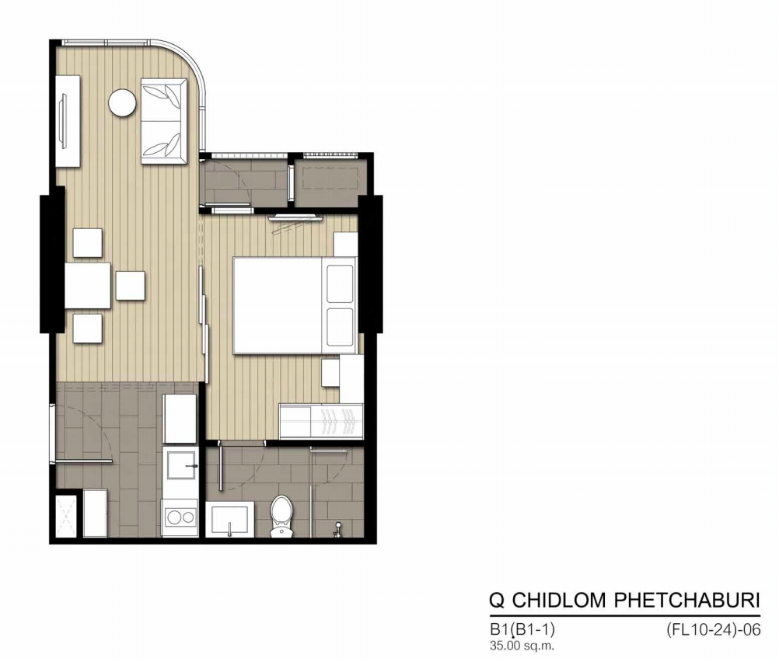

 ยังมีที่ดินแปลงใหญ่ของ กลุ่มบางกอกแลนด์ (เมืองทองธานี) รอการพัฒนาเป็นคอนโดมิเนียม
There’s still a large plot of land, owned by Bangkok Land (the developer of Impact Muang Thong Thani), waiting to be developed as condo.
และล่าสุด ข่าวสะท้านวงการที่ SC Asset ทุ่มเงินทำลายสถิติประเทศในการซื้อที่ดินทั้งแปลงประมาณ 3 ไร่ในราคา 1.9 ล้านบาทต่อ ตรว. เตรียมพัฒนาเป็นคอนโดสูงสุดแพง ที่ดินแปลงนี้ถ้าวัดหลังชนหลัง ห่างจาก Q Chidlom Petchaburi แค่ 200 เมตรนะครับ
And recently, the biggest news in the industry is that SC Asset Corporation spent to buy a land plot with an amount breaking the country’s highest record in land price. It bought a piece of land sized about 3 rai at land price of 1.9 million baht per sq.w. to develop a high-priced condo project. This plot is located 200 meter away from Q Chidlom Phetchaburi.
ยังมีที่ดินแปลงใหญ่ของ กลุ่มบางกอกแลนด์ (เมืองทองธานี) รอการพัฒนาเป็นคอนโดมิเนียม
There’s still a large plot of land, owned by Bangkok Land (the developer of Impact Muang Thong Thani), waiting to be developed as condo.
และล่าสุด ข่าวสะท้านวงการที่ SC Asset ทุ่มเงินทำลายสถิติประเทศในการซื้อที่ดินทั้งแปลงประมาณ 3 ไร่ในราคา 1.9 ล้านบาทต่อ ตรว. เตรียมพัฒนาเป็นคอนโดสูงสุดแพง ที่ดินแปลงนี้ถ้าวัดหลังชนหลัง ห่างจาก Q Chidlom Petchaburi แค่ 200 เมตรนะครับ
And recently, the biggest news in the industry is that SC Asset Corporation spent to buy a land plot with an amount breaking the country’s highest record in land price. It bought a piece of land sized about 3 rai at land price of 1.9 million baht per sq.w. to develop a high-priced condo project. This plot is located 200 meter away from Q Chidlom Phetchaburi.


ภาพนี้ขอบคุณ คุณ Cheff ครับ
Thank you Khun Chef for this photo.
ยังไม่รวมข่าวลือเรื่องที่ดิน กรมการศาสนา ที่เป็นตึกแถวหลายๆตึก รวมทั้งร้านข้าวมันไก่ ที่โด่งดังจะทำการปรับปรุง (บางคนถึงกับลือว่า ปล่อยทั้งแปลงให้ developer ใหญ่ไปพัฒนาโครงการกันเลยทีเดียว)
จะเห็นว่า มันมีพัฒนาการที่รอการเปลี่ยนแปลงแบบก้าวกระโดดอยู่ครับ สำหรับทำเลนี้
This doesn’t include a rumor about a land plot, owned by the Department of Religious Affairs, where many shophouses including the famous chicken rice restaurant are located and planned to have a renovation. (Some rumors say this plot will have developer developed the whole plot). This location, therefore, has many developments waiting to make a big change.
มาถึงแปลนกันบ้าง และที่สำคัญ ห้องไหนดี ( in my humble opinion )
Now about unit plan and significantly, which unit is the best (in my humble opinion)
เริ่มจาก lobby ที่นี่ lobby สูงประมาณ 4 เมตรได้ครับ ไม่ได้เป็น double volume แบบจริงจัง (แต่ก็มีพื้นที่ตรงมุมเล็กๆ ที่ได้ เพดานสูงมากกกกกกกก) lobby ที่นี่สวยครับ ความสูง 4 เมตรเพียงพอแล้วที่จะสร้างความรู้สึกหรูหรา elegance ถ้าแต่งดีๆ(แบบ ashton38) ข้อติคือ โถงลิฟท์อนันดาเปลี่ยนใจ ไม่กั้นเป็นกระจกใสเชื่อมต่อกับห้องจดหมายแล้วครับ T-T จุดเด่นที่แปลกและแตกต่าง หายไปเบยยย
Starting with lobby. Lobby here has a height of around 4 meter, yet not a serious double volume (but there’s a small corner where ceiling-to-floor height is very very high). Lobby here is very beautiful. The 4-meter height is enough to build a feeling of luxury and elegance if its decoration is good (like Ashton 38). The weak point is that Ananda doesn’t use glass to separate the lift lobby and mailroom which can be a prominent point. It now disappears.
shop 2 ร้านด้านหน้า ถ้าได้เป็น Starbucks จะดีมิใช่น้อย แต่จะโหดมากถ้ากลายเป็นร้านสะดวกซื้อ
If the two shops in front of the project become Starbucks, it will be good. But if they become a convenient store, it will hurt feeling.
โถงลิฟท์ดูแล้วคิดถึง Ashton 38 ครับ
The lift lobby reminds me of Ashton 38.
ส่วนกลางจัดหนักตามนี้เลยครับ กรี๊ดสระ 360 องศา ชั้น 42 แบบ semi indoor พร้อม fitness และสวนลอยอยู่เหนือสระ อย่าลืมนะครับที่นี่คือ ชิดลม ประตูน้ำ ราชประสงค์ นอกจากวิวที่สวยมากๆแล้ว พลุครับพลุ พลุปีใหม่สวยๆ มาดูได้จากชั้น top floor นี่เลย
Common area is fully provided as in the picture. WOW!!! 360-degree swimming pool on the 42nd floor in a semi-outdoor style with fitness and sky garden floating above the pool. Don’t forget that this location is Chidlom, Pratunam and Ratchaprasong where, besides a good view, fireworks on New Year’s Eve is very beautiful. They can be seen on the top floor here.
โถงลิฟท์ชั้น facility ที่นี่ สวยมีมิติใช่ปะ ปล่อง void หน้าลิฟท์นี่วิ่งลงจากชั้น 41 ลงไปด้านล่างเลยครับ
The lift lobby on facilities floor has dimension and is beautiful, isn’t it? The void area in front of it is from the 41st floor to the ground level.
 มุมมองจะประมาณนี้ครับ อันนี้ภาพจาก Starview
The view will look like this. Photo credit: Starview
มุมมองจะประมาณนี้ครับ อันนี้ภาพจาก Starview
The view will look like this. Photo credit: Starview
 มาดูแปลนห้องพักกันครับ
Take a look at unit plan.
จะเห็นว่า ตึก Q Chidlom Petchaburi แทรกอยู่ตรงกลางระหว่างตึก KPI กับ Manhattan ทำให้มีห้องบล็อกวิวเต็มๆ 2 ด้าน
Q Chidlom Phetchaburi is located between KPI and Manhattan building, therefore there will be units being fully blocked by these two buildings at two sides.
ผู้ออกแบบ ใช้วิธีเอาห้อง 1 bed แบบเล็ก(35 ตรม) ที่ราคารวมถูกกว่าใครไปไว้ตรงนั้นและแก้ปัญหาด้วยการถอยร่นส่วนห้องนอนให้ลึกเข้ามาด้านในเพื่อให้ใส่กระจกโค้งเต็มเส้นรอบรูป เข้าไปที่ห้อง living ได้ ทำแบบนี้เปิดมุมมองให้ เห็นวิวโล่งได้บ้าง ไม่ใช่เจอบล็อกเต็มๆ โดยในส่วนห้องนอนก็ใส่หน้าต่างบานเล็กๆไว้ที่ตำแหน่ง ปลายเตียงเพื่อความเป็นส่วนตัว แต่ก็ทำให้ห้องนอนไม่มีแสงธรรมชาติเข้ามากนัก แต่การกั้นห้องด้วยบาน slide ทำให้เชื่อมต่อพื้นที่ เชื่อมต่อแสงสว่างกันได้
On these areas, the designer puts 1-bedroom type which is small-sized unit (35 sq.m.) and has lower price than other units and solves the problem by setting back a bedroom to get inside the unit to put curved glass at the whole area in the unit’s living room. With this way, the view is more open, not fully blocked. In the bedroom, there is a small window at the end of the bed for a privacy but there is not much natural light into the bedroom. Using a sliding door to separate room can link the areas and light.
มาดูแปลนห้องพักกันครับ
Take a look at unit plan.
จะเห็นว่า ตึก Q Chidlom Petchaburi แทรกอยู่ตรงกลางระหว่างตึก KPI กับ Manhattan ทำให้มีห้องบล็อกวิวเต็มๆ 2 ด้าน
Q Chidlom Phetchaburi is located between KPI and Manhattan building, therefore there will be units being fully blocked by these two buildings at two sides.
ผู้ออกแบบ ใช้วิธีเอาห้อง 1 bed แบบเล็ก(35 ตรม) ที่ราคารวมถูกกว่าใครไปไว้ตรงนั้นและแก้ปัญหาด้วยการถอยร่นส่วนห้องนอนให้ลึกเข้ามาด้านในเพื่อให้ใส่กระจกโค้งเต็มเส้นรอบรูป เข้าไปที่ห้อง living ได้ ทำแบบนี้เปิดมุมมองให้ เห็นวิวโล่งได้บ้าง ไม่ใช่เจอบล็อกเต็มๆ โดยในส่วนห้องนอนก็ใส่หน้าต่างบานเล็กๆไว้ที่ตำแหน่ง ปลายเตียงเพื่อความเป็นส่วนตัว แต่ก็ทำให้ห้องนอนไม่มีแสงธรรมชาติเข้ามากนัก แต่การกั้นห้องด้วยบาน slide ทำให้เชื่อมต่อพื้นที่ เชื่อมต่อแสงสว่างกันได้
On these areas, the designer puts 1-bedroom type which is small-sized unit (35 sq.m.) and has lower price than other units and solves the problem by setting back a bedroom to get inside the unit to put curved glass at the whole area in the unit’s living room. With this way, the view is more open, not fully blocked. In the bedroom, there is a small window at the end of the bed for a privacy but there is not much natural light into the bedroom. Using a sliding door to separate room can link the areas and light.
 not to scale นะครับ
Picture not to scale
not to scale นะครับ
Picture not to scale



ห้อง 2 ด้านนี้ราคาจะถูกเป็นพิเศษ ใน type 35 ตรมนี้ ผมชอบห้องฝั่งทิศตะวันออก คือห้อง 12a กับ 14 มากกว่า เนื่องจากตึก KPI นั้น เป็นตึกผนังกระจก และ aluminium composite วิวที่บล็อกระยะประชิดห่างประมาณ 12 เมตรนี้ ถ้าเป็นกระจกสะท้อน หรือ อลูคอม จะรู้สึกดีกว่า มองออกไปเป็นหน้าต่างห้องนอนคนอื่น แบบฝั่ง Manhattan
Units at these two sides will have lower prices for a 35-sq-m type. I prefer the eastern units at uni 12a and 14 as KPI is a building with the wall made by glass window and aluminium composite. Blocked view at a distance of 12 metre should be better if another building’s wall is reflective glass or aluminium composite. It is better than seeing the window of other people’s bedroom at Manhattan building.
ที่เด็ดคือ ตึก KPI จะเตี้ยกว่า Manhattan ทำให้ประมาณชั้น 30 ของ Q Chidlom Petchaburi วิวฝั่งนี้คาดว่าจะสูงพ้นตึก KPI กลายเป็นไม่บล็อกวิวแล้ว ห้อง 12a กับ 14 ชั้น 30, 31 ,32 จึงเป็นของดี ที่ได้ทั้งแปลนห้องสวยกระจกโค้งสะใจ แถมวิวยังไม่บล็อก อ้อ อีกอย่างคือห้อง 12a กับ 14 จะติดกับปล่อง void ขนาดใหญ่ของโครงการ แน่นอนครับมันเป็นส่วนตัวกว่าแน่นอน
Moreover, KPI building is shorter than Manhattan. The units from the 30th floor upwards at Q Chidlom Phetchaburi will not get a view blocked by KPI. Unit 12a and 14 on the 30th, 31st and 32nd are premium as they will get a nice unit plan with curved glass and unblocked view. Furthermore, unit 12a and 14 will be close to the project’s huge void, therefore it is more private definitely.
ฝั่ง 06/07 ก็ไม่ได้เลวร้ายนะครับ การออกแบบห้องช่วยเปิดมุมมอง และฝั่ง Manhattan ยังมีสวนสวยๆ และสระว่ายน้ำที่ชั้น 7 ถ้าผมเลือกผมชอบ 07 มากกว่า 06 วิวเมืองทิศใต้ที่มองลอดช่องออกไปสวยกว่า วิวโล่งทิศเหนือ (แต่เป็นหลังคาตึกแถว) แต่ต้องชั้นสูงนิดนึงนะครับ เพราะ The Market ก็สูงพอสมควร
The 06/07 side is not that bad. The design of the unit can help open the view and there is a nice garden and a swimming pool at Manhattan’s 7th floor. I prefer unit 07 rather than unit 06 as its city view at the south through a channel is more beautiful. The view is open on the north (but it’s shophouses’ roof) but it should be on higher floor as The Market is quite high.
ห้อง 45 ตรม ที่นี่มีจุดเด่นคือ double access bathroom with see through bath tub พร้อม walk in closet แต่แปลนห้องเป็นซองลึก หน้าต่างช่องแสงเมื่อเทียบกับขนาดห้องจะน้อยกว่าแบบหน้ากว้าง (จริงๆตอนแรกอนันดาใช้ private lift มาทำลายจุดด้อยเรื่อแปลนห้องหน้าแคบ แต่สุดท้ายก็ตัดทิ้งไป เสียดายจัง)
The 45-sq-m unit’s highlight is the double-access bathroom with see-through bathtub and walk-in closet. But its unit plan is quite deep, therefore window where natural light will get through is small when compared with its size. (At first Ananda planned to use private lift to destroy this weak point of unit plan but it cut off eventually. What a pity.)
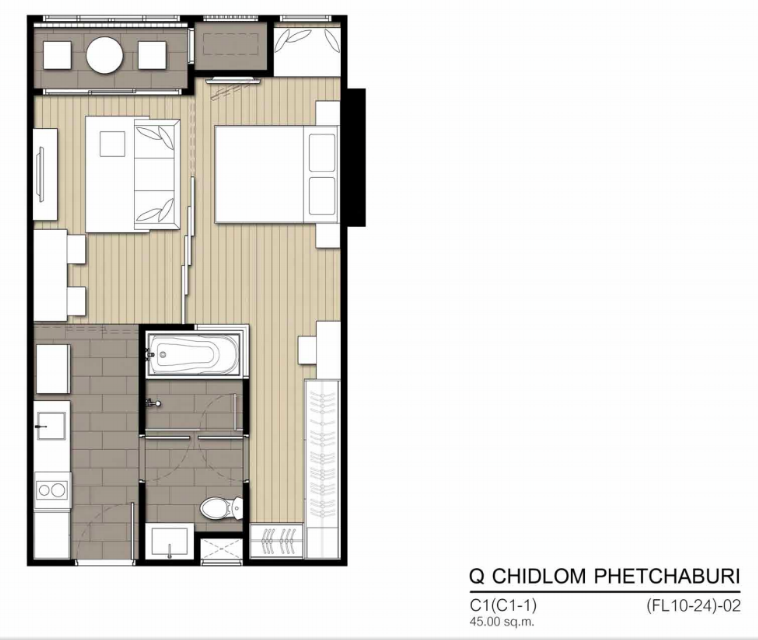 02 กับ 04 ได้ city view ทิศใต้ ผมชอบ 02 มากกว่า เพราะ 04 จะเจอ The Market บังในชั้นไม่สูง 02 จะไม่โดน อีกอย่าง 02 จะอยู่ตรงข้ามปล่อง void ของตึกพอดี ความรู้สึกตอนเปิดปิดประตูเข้าห้อง ตอนเดินจากโถงลิฟท์ จะดีกว่า 04 ข้อเสียคือ 02 หัวนอนจะทิศตะวันตก 04 ได้ทิศตะวันออก ก็แล้วแต่คนเชื่อนะครับของแบบนี้
Unit 02 and 04 will get a city view on the south. I prefer 02 unit as the view at 04 unit on lower floors will have The Market blocked. 02 unit will not get blocked. One more is that unit 02 will be opposite to the project’s void. It will feel better when closing-opening the door or walking from the lift lobby at unit 02 than at unit 04. But a negative point of unit 02 is that the head of the bed is at the west while it is at the east in unit 04. It depends on each people’s belief.
ฝั่งทิศเหนือ 09 กับ 11 ก็เช่นเดียวกันกับ 02 กับ 04 ผมยังชอบ 11 มากกว่าเพราะมันอยู่ตรงข้ามปล่อง void เช่นเดียวกับ 02 (ผมไม่เชื่อเรื่องทิศหัวเตียง) ทิศเหนือจะได้วิวสระของโรงแรม Berkley ด้วยครับ ชั้น 1x จะเห็นสระชัดกว่า
At the north, unit 09 and 11 is the same at unit 02 and 04. But I still prefer unit 11 as it will be opposite to the void just like unit 02. (I don’t believe in the side of the bed’s head). At the north, there will be a pool view of Berkeley Hotel. The view will get clearer on floor 1x.
02 กับ 04 ได้ city view ทิศใต้ ผมชอบ 02 มากกว่า เพราะ 04 จะเจอ The Market บังในชั้นไม่สูง 02 จะไม่โดน อีกอย่าง 02 จะอยู่ตรงข้ามปล่อง void ของตึกพอดี ความรู้สึกตอนเปิดปิดประตูเข้าห้อง ตอนเดินจากโถงลิฟท์ จะดีกว่า 04 ข้อเสียคือ 02 หัวนอนจะทิศตะวันตก 04 ได้ทิศตะวันออก ก็แล้วแต่คนเชื่อนะครับของแบบนี้
Unit 02 and 04 will get a city view on the south. I prefer 02 unit as the view at 04 unit on lower floors will have The Market blocked. 02 unit will not get blocked. One more is that unit 02 will be opposite to the project’s void. It will feel better when closing-opening the door or walking from the lift lobby at unit 02 than at unit 04. But a negative point of unit 02 is that the head of the bed is at the west while it is at the east in unit 04. It depends on each people’s belief.
ฝั่งทิศเหนือ 09 กับ 11 ก็เช่นเดียวกันกับ 02 กับ 04 ผมยังชอบ 11 มากกว่าเพราะมันอยู่ตรงข้ามปล่อง void เช่นเดียวกับ 02 (ผมไม่เชื่อเรื่องทิศหัวเตียง) ทิศเหนือจะได้วิวสระของโรงแรม Berkley ด้วยครับ ชั้น 1x จะเห็นสระชัดกว่า
At the north, unit 09 and 11 is the same at unit 02 and 04. But I still prefer unit 11 as it will be opposite to the void just like unit 02. (I don’t believe in the side of the bed’s head). At the north, there will be a pool view of Berkeley Hotel. The view will get clearer on floor 1x.
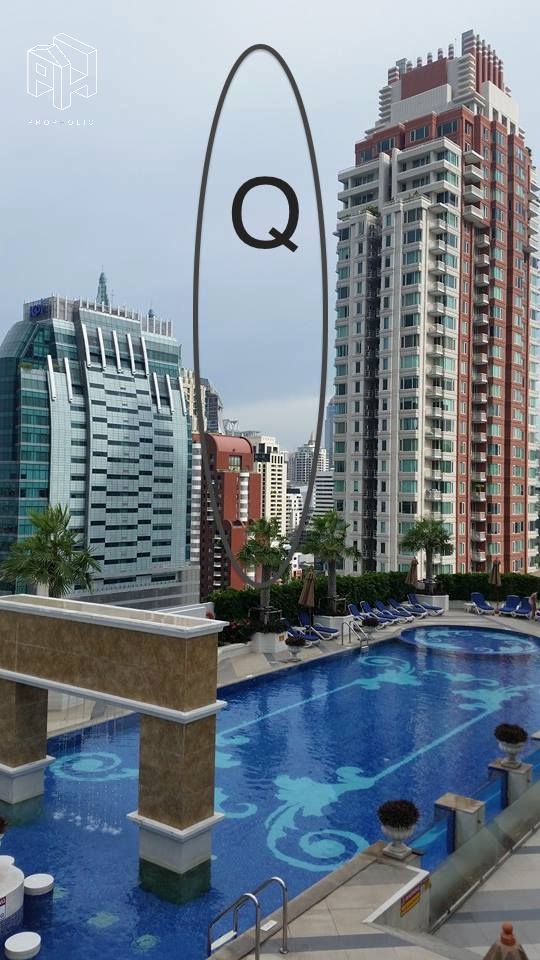
 02 กับ 04 ได้ city view ทิศใต้ ผมชอบ 02 มากกว่า เพราะ 04 จะเจอ The Market บังในชั้นไม่สูง 02 จะไม่โดน อีกอย่าง 02 จะอยู่ตรงข้ามปล่อง void ของตึกพอดี ความรู้สึกตอนเปิดปิดประตูเข้าห้อง ตอนเดินจากโถงลิฟท์ จะดีกว่า 04 ข้อเสียคือ 02 หัวนอนจะทิศตะวันตก 04 ได้ทิศตะวันออก ก็แล้วแต่คนเชื่อนะครับของแบบนี้
Unit 02 and 04 will get a city view on the south. I prefer 02 unit as the view at 04 unit on lower floors will have The Market blocked. 02 unit will not get blocked. One more is that unit 02 will be opposite to the project’s void. It will feel better when closing-opening the door or walking from the lift lobby at unit 02 than at unit 04. But a negative point of unit 02 is that the head of the bed is at the west while it is at the east in unit 04. It depends on each people’s belief.
ฝั่งทิศเหนือ 09 กับ 11 ก็เช่นเดียวกันกับ 02 กับ 04 ผมยังชอบ 11 มากกว่าเพราะมันอยู่ตรงข้ามปล่อง void เช่นเดียวกับ 02 (ผมไม่เชื่อเรื่องทิศหัวเตียง) ทิศเหนือจะได้วิวสระของโรงแรม Berkley ด้วยครับ ชั้น 1x จะเห็นสระชัดกว่า
At the north, unit 09 and 11 is the same at unit 02 and 04. But I still prefer unit 11 as it will be opposite to the void just like unit 02. (I don’t believe in the side of the bed’s head). At the north, there will be a pool view of Berkeley Hotel. The view will get clearer on floor 1x.
02 กับ 04 ได้ city view ทิศใต้ ผมชอบ 02 มากกว่า เพราะ 04 จะเจอ The Market บังในชั้นไม่สูง 02 จะไม่โดน อีกอย่าง 02 จะอยู่ตรงข้ามปล่อง void ของตึกพอดี ความรู้สึกตอนเปิดปิดประตูเข้าห้อง ตอนเดินจากโถงลิฟท์ จะดีกว่า 04 ข้อเสียคือ 02 หัวนอนจะทิศตะวันตก 04 ได้ทิศตะวันออก ก็แล้วแต่คนเชื่อนะครับของแบบนี้
Unit 02 and 04 will get a city view on the south. I prefer 02 unit as the view at 04 unit on lower floors will have The Market blocked. 02 unit will not get blocked. One more is that unit 02 will be opposite to the project’s void. It will feel better when closing-opening the door or walking from the lift lobby at unit 02 than at unit 04. But a negative point of unit 02 is that the head of the bed is at the west while it is at the east in unit 04. It depends on each people’s belief.
ฝั่งทิศเหนือ 09 กับ 11 ก็เช่นเดียวกันกับ 02 กับ 04 ผมยังชอบ 11 มากกว่าเพราะมันอยู่ตรงข้ามปล่อง void เช่นเดียวกับ 02 (ผมไม่เชื่อเรื่องทิศหัวเตียง) ทิศเหนือจะได้วิวสระของโรงแรม Berkley ด้วยครับ ชั้น 1x จะเห็นสระชัดกว่า
At the north, unit 09 and 11 is the same at unit 02 and 04. But I still prefer unit 11 as it will be opposite to the void just like unit 02. (I don’t believe in the side of the bed’s head). At the north, there will be a pool view of Berkeley Hotel. The view will get clearer on floor 1x.

ห้อง 47 ตรม หน้าจะกว้างขึ้นกว่าห้อง 45 แต่ก็มีเสามาเพิ่มทั้งซ้ายขวาของห้อง บางคนก็ชอบเพราะ built ตู้แล้วสวย บางคนก็บอกเกะกะ แต่ double access bathroom ถูกตัดไปซะงั้น ผมเชียร์ทิศใต้ 03 ครับ อีกอย่าง10 ยังมีจุดที่หลายคนไม่ชอบคือตรงข้ามห้องขยะ และห้องด้านหน้าริมถนนนี้ แน่นอนอยู่แล้ววว ว่าเสียงรถรบกวนกว่ามากครับ
The 47-sq-m unit will be wider than the 45-sq-m but there are poles at the unit’s left and right side. Some people like it as it will be beautiful when having built-in cabinet. But some say they obstruct. However, double-access bathroom is cut off. I prefer the south side unit 03 as unit 10 has something people unlike. It is opposite to the garbage room and the unit at the project’s front on the main road will be more disturbed by the noise.
ทิศใต้ แนวที่ตรงกับ The Market ต้องชั้นสูงซัก 18-20 นะครับ เพื่อให้พ้น
At the south side with the same direction to The Market, it should be on the 18th to 20th floor in order to avoid The Market.
ห้อง 2 bed 63 ตรม จะอยู่ที่มุมทั้ง 4 ของอาคาร ถ้าเป็นผมจะเลือก 01 ครับ วิวสวยแน่นอนนนนน ห้องอยู่ฝั่งปล่อง void ด้วย แต่ถ้าใครขอบวิวโล่งๆก็ด้านหน้าเลยครับ (เสียงดังนะขอบอก) นอกจากวิวโล่งด้านหน้า ในระดับชั้นที่ไม่สูงนักจะเห็นสระของ Manhattan และ โรงแรม Berkley เช่นเดียวกัน
The 2-bedroom 63-sq-m unit will all be located at the 4 corners of the building. I prefer unit 01 as the view is very beautiful definitely and opposite to the project’s void. Anyone preferring an open view can choose the front (Noisy). Besides an open view at the front on the lower floors, there will be a pool view of Manhattan and Berkeley Hotel as well.
ห้องนอนใหญ่กระจกโค้งสะใจมากกกกกกกก
The huge bedroom with curved glass.
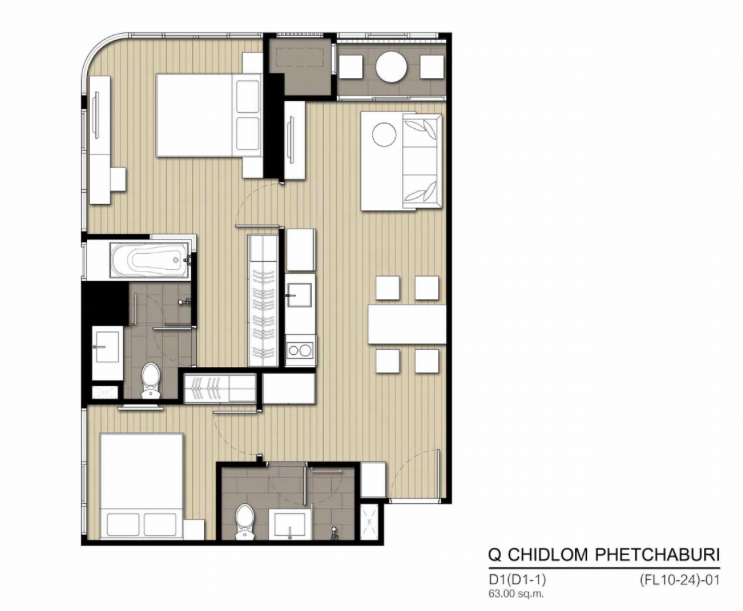 ชั้น 30 ขึ้นไปของฝั่ง KPI จะได้วิวโล่งเช่นกันครับ
On the 30th floor upwards at the KPI side, there will be an open view as well.
หมายเหตุ – บนยอดตึกของ KPI เป็นปล่องแอร์ขนาดใหญ่ อาจรบกวนบรรยากาศได้
Note–On the top of KPI Building, there is a large air-conditioned channel which can disturb the atmosphere.
ชั้นพิเศษ
Special floors
ชั้น 32 เป็นชั้นที่มีสวนส่วนกลางอยู่ ห้อง 32-12a สูงพ้น KPI และ เป็นห้องที่อยู่หน้าประตูเข้าสวนพอดี สวยมากแน่นอนเหมาะกับคนชอบสวน แต่คงต้องแลกด้วย ความเป็นส่วนตัวที่หายไปบ้าง ห้อง 3208 อยู่ข้างสวนเท่ห์มากกกกกก ชั้นนี้สวยทุกห้องครับ ยกเว้น 06 07 ที่ด้อยลงมาบ้างเพราะยังไม่พ้นตึก Manhattan แต่ก็ดีขึ้นมากเพราะชั้นบนๆของ Manhattan ตึกจะหดเล็กลง
The 32nd floor is the floor where a public garden is. Unit 32-12a will not have KPI blocked and it is in front of the door to the garden.It is so beautiful. Absolutely, it is suitable for garden lover but needs to trade with some privacy. Unit 3208 is very cool as it is beside the garden. All units are beautiful except only for unit 06 and 07 which are inferior as they still see Manhattan building but it’s much better as the higher levels of Manhattan is slimmer.
ชั้น 30 ขึ้นไปของฝั่ง KPI จะได้วิวโล่งเช่นกันครับ
On the 30th floor upwards at the KPI side, there will be an open view as well.
หมายเหตุ – บนยอดตึกของ KPI เป็นปล่องแอร์ขนาดใหญ่ อาจรบกวนบรรยากาศได้
Note–On the top of KPI Building, there is a large air-conditioned channel which can disturb the atmosphere.
ชั้นพิเศษ
Special floors
ชั้น 32 เป็นชั้นที่มีสวนส่วนกลางอยู่ ห้อง 32-12a สูงพ้น KPI และ เป็นห้องที่อยู่หน้าประตูเข้าสวนพอดี สวยมากแน่นอนเหมาะกับคนชอบสวน แต่คงต้องแลกด้วย ความเป็นส่วนตัวที่หายไปบ้าง ห้อง 3208 อยู่ข้างสวนเท่ห์มากกกกกก ชั้นนี้สวยทุกห้องครับ ยกเว้น 06 07 ที่ด้อยลงมาบ้างเพราะยังไม่พ้นตึก Manhattan แต่ก็ดีขึ้นมากเพราะชั้นบนๆของ Manhattan ตึกจะหดเล็กลง
The 32nd floor is the floor where a public garden is. Unit 32-12a will not have KPI blocked and it is in front of the door to the garden.It is so beautiful. Absolutely, it is suitable for garden lover but needs to trade with some privacy. Unit 3208 is very cool as it is beside the garden. All units are beautiful except only for unit 06 and 07 which are inferior as they still see Manhattan building but it’s much better as the higher levels of Manhattan is slimmer.
 ชั้น 30 ขึ้นไปของฝั่ง KPI จะได้วิวโล่งเช่นกันครับ
On the 30th floor upwards at the KPI side, there will be an open view as well.
หมายเหตุ – บนยอดตึกของ KPI เป็นปล่องแอร์ขนาดใหญ่ อาจรบกวนบรรยากาศได้
Note–On the top of KPI Building, there is a large air-conditioned channel which can disturb the atmosphere.
ชั้นพิเศษ
Special floors
ชั้น 32 เป็นชั้นที่มีสวนส่วนกลางอยู่ ห้อง 32-12a สูงพ้น KPI และ เป็นห้องที่อยู่หน้าประตูเข้าสวนพอดี สวยมากแน่นอนเหมาะกับคนชอบสวน แต่คงต้องแลกด้วย ความเป็นส่วนตัวที่หายไปบ้าง ห้อง 3208 อยู่ข้างสวนเท่ห์มากกกกกก ชั้นนี้สวยทุกห้องครับ ยกเว้น 06 07 ที่ด้อยลงมาบ้างเพราะยังไม่พ้นตึก Manhattan แต่ก็ดีขึ้นมากเพราะชั้นบนๆของ Manhattan ตึกจะหดเล็กลง
The 32nd floor is the floor where a public garden is. Unit 32-12a will not have KPI blocked and it is in front of the door to the garden.It is so beautiful. Absolutely, it is suitable for garden lover but needs to trade with some privacy. Unit 3208 is very cool as it is beside the garden. All units are beautiful except only for unit 06 and 07 which are inferior as they still see Manhattan building but it’s much better as the higher levels of Manhattan is slimmer.
ชั้น 30 ขึ้นไปของฝั่ง KPI จะได้วิวโล่งเช่นกันครับ
On the 30th floor upwards at the KPI side, there will be an open view as well.
หมายเหตุ – บนยอดตึกของ KPI เป็นปล่องแอร์ขนาดใหญ่ อาจรบกวนบรรยากาศได้
Note–On the top of KPI Building, there is a large air-conditioned channel which can disturb the atmosphere.
ชั้นพิเศษ
Special floors
ชั้น 32 เป็นชั้นที่มีสวนส่วนกลางอยู่ ห้อง 32-12a สูงพ้น KPI และ เป็นห้องที่อยู่หน้าประตูเข้าสวนพอดี สวยมากแน่นอนเหมาะกับคนชอบสวน แต่คงต้องแลกด้วย ความเป็นส่วนตัวที่หายไปบ้าง ห้อง 3208 อยู่ข้างสวนเท่ห์มากกกกกก ชั้นนี้สวยทุกห้องครับ ยกเว้น 06 07 ที่ด้อยลงมาบ้างเพราะยังไม่พ้นตึก Manhattan แต่ก็ดีขึ้นมากเพราะชั้นบนๆของ Manhattan ตึกจะหดเล็กลง
The 32nd floor is the floor where a public garden is. Unit 32-12a will not have KPI blocked and it is in front of the door to the garden.It is so beautiful. Absolutely, it is suitable for garden lover but needs to trade with some privacy. Unit 3208 is very cool as it is beside the garden. All units are beautiful except only for unit 06 and 07 which are inferior as they still see Manhattan building but it’s much better as the higher levels of Manhattan is slimmer.
ชั้น 33 ชั้นเหนือสวนมีผนังกระจกใสเต็มๆแผ่นมองลงมาเป็นสวน มองออกไปเป็นวิวโล่งทิศเหนือเห็นกลุ่มตึกด้านรัชดา เห็นพื้นที่สีเขียวของมักกะสัน แถมมีสวนส่วนตัวของชั้นนี้ะด้วย ผมชอบชั้นนี้มากกว่า 32
On the 33rd floor above the garden, there will be a clear glass wall to take a garden view below. Outside at the north is an open view with a cluster of buildings on Ratchada side and a green area of Makkasan including a private garden on this floor. I prefer this floor than the 32nd floor. Unit
33-12a ผมว่าเป็นห้อง 35 ตรมที่ดีที่สุดของตึกเลยครับ ด้านหน้าห้องเป็น single corridor กระจกใสมองลงไปเป็นสวน วิวโล่งพ้นแล้ว
33-12a is the best 35-sq-m unit of the project. In front of it is single corridor with clear glass where a garden view is. View is also open.
3307 ก็เท่ห์ได้เป็นห้องหน้าสวน แถมวิวก็มีลุ้นว่าจะไม่โดนบังนัก เพราะตึก Manhattan หดลงมาแล้ว
Unit 3307 is also cool as it is the unit in front of the garden. View is unlikely blocked as Manhattan is slimmer.
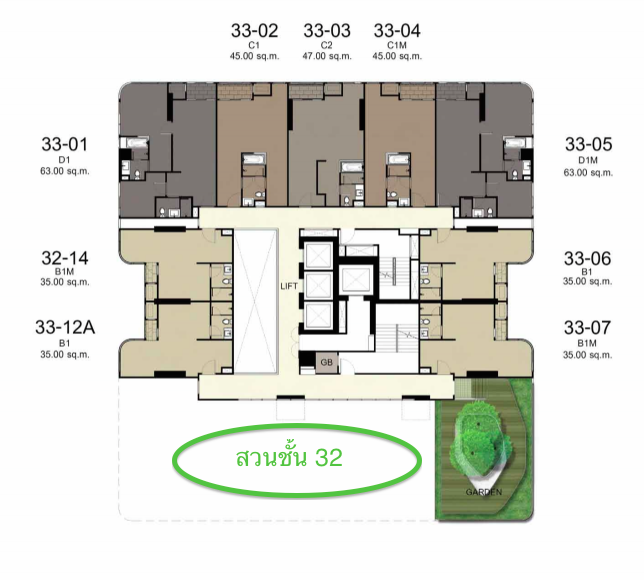 Duplex zone …จะแบ่งเป็นชั้น 34-35/36-37 ที่เป็นแบบเดียวกัน แล้วก็ 38-39 ที่จะพิเศษสุดพรีเมี่ยม มีสวนในชั้น 38 ซึ่งเป็น lower floor ของ duplex room เพิ่มมาจาก pocket garden ย่อยๆในชั้น 34-37
Duplex zone will be on the 34th – 35th and 36th – 37th floor in the same class and on the 38th – 39th floor for the super-premium unit where a private garden will be included on the lower floor or the 38th floor besides small pocket gardens on the 34th – 37th floor.
Duplexชั้น 38-39 ยังมีห้องน้อยกว่า เป็นชั้นที่พักอาศัยที่สูงที่สุด ด้านเป็น facility ส่วนกลางจะ ไม่มีปัญหารั่วซึมจากสระ หรือเสียงกวนจากห้อง fitness เหมือนที่ห้อง top floor ใต้ facility คอนโดอื่นทั่วไปเจอด้วย (เพราะดันสระสูงขึ้นไปอีก)
A number of duplex unit on the 38th – 39th floor is fewer as they are on the top residential floor. These floors’ side connecting the facilities area will have no leakage problem from the pool or noise from fitness like top floor units below the facilities area in other projects face (as the pool is put higher).
Duplex zone …จะแบ่งเป็นชั้น 34-35/36-37 ที่เป็นแบบเดียวกัน แล้วก็ 38-39 ที่จะพิเศษสุดพรีเมี่ยม มีสวนในชั้น 38 ซึ่งเป็น lower floor ของ duplex room เพิ่มมาจาก pocket garden ย่อยๆในชั้น 34-37
Duplex zone will be on the 34th – 35th and 36th – 37th floor in the same class and on the 38th – 39th floor for the super-premium unit where a private garden will be included on the lower floor or the 38th floor besides small pocket gardens on the 34th – 37th floor.
Duplexชั้น 38-39 ยังมีห้องน้อยกว่า เป็นชั้นที่พักอาศัยที่สูงที่สุด ด้านเป็น facility ส่วนกลางจะ ไม่มีปัญหารั่วซึมจากสระ หรือเสียงกวนจากห้อง fitness เหมือนที่ห้อง top floor ใต้ facility คอนโดอื่นทั่วไปเจอด้วย (เพราะดันสระสูงขึ้นไปอีก)
A number of duplex unit on the 38th – 39th floor is fewer as they are on the top residential floor. These floors’ side connecting the facilities area will have no leakage problem from the pool or noise from fitness like top floor units below the facilities area in other projects face (as the pool is put higher).
 Duplex zone …จะแบ่งเป็นชั้น 34-35/36-37 ที่เป็นแบบเดียวกัน แล้วก็ 38-39 ที่จะพิเศษสุดพรีเมี่ยม มีสวนในชั้น 38 ซึ่งเป็น lower floor ของ duplex room เพิ่มมาจาก pocket garden ย่อยๆในชั้น 34-37
Duplex zone will be on the 34th – 35th and 36th – 37th floor in the same class and on the 38th – 39th floor for the super-premium unit where a private garden will be included on the lower floor or the 38th floor besides small pocket gardens on the 34th – 37th floor.
Duplexชั้น 38-39 ยังมีห้องน้อยกว่า เป็นชั้นที่พักอาศัยที่สูงที่สุด ด้านเป็น facility ส่วนกลางจะ ไม่มีปัญหารั่วซึมจากสระ หรือเสียงกวนจากห้อง fitness เหมือนที่ห้อง top floor ใต้ facility คอนโดอื่นทั่วไปเจอด้วย (เพราะดันสระสูงขึ้นไปอีก)
A number of duplex unit on the 38th – 39th floor is fewer as they are on the top residential floor. These floors’ side connecting the facilities area will have no leakage problem from the pool or noise from fitness like top floor units below the facilities area in other projects face (as the pool is put higher).
Duplex zone …จะแบ่งเป็นชั้น 34-35/36-37 ที่เป็นแบบเดียวกัน แล้วก็ 38-39 ที่จะพิเศษสุดพรีเมี่ยม มีสวนในชั้น 38 ซึ่งเป็น lower floor ของ duplex room เพิ่มมาจาก pocket garden ย่อยๆในชั้น 34-37
Duplex zone will be on the 34th – 35th and 36th – 37th floor in the same class and on the 38th – 39th floor for the super-premium unit where a private garden will be included on the lower floor or the 38th floor besides small pocket gardens on the 34th – 37th floor.
Duplexชั้น 38-39 ยังมีห้องน้อยกว่า เป็นชั้นที่พักอาศัยที่สูงที่สุด ด้านเป็น facility ส่วนกลางจะ ไม่มีปัญหารั่วซึมจากสระ หรือเสียงกวนจากห้อง fitness เหมือนที่ห้อง top floor ใต้ facility คอนโดอื่นทั่วไปเจอด้วย (เพราะดันสระสูงขึ้นไปอีก)
A number of duplex unit on the 38th – 39th floor is fewer as they are on the top residential floor. These floors’ side connecting the facilities area will have no leakage problem from the pool or noise from fitness like top floor units below the facilities area in other projects face (as the pool is put higher).
Duplex ของ Q Chidlom Petchaburi มีหลายๆห้องได้เป็นกระจกโค้งเต็มความสูง double height ประมาณ 6 เมตร เป็นที่แรกของประเทศไทยเลยนะครับ สุดยอดมากกกกกกกก
Many duplex units of Q Chidlom Phetchaburi will have floor-to-ceiling curved glass with a double height of around 6 meter as the first project in Thailand. Very superb.
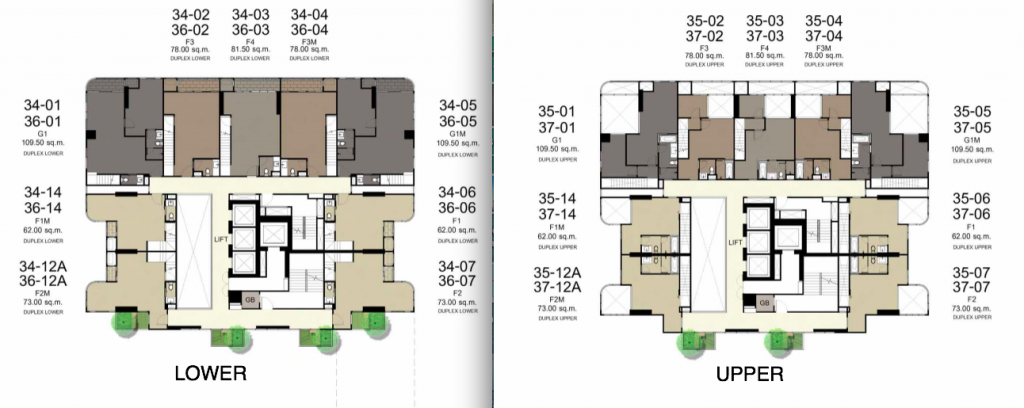
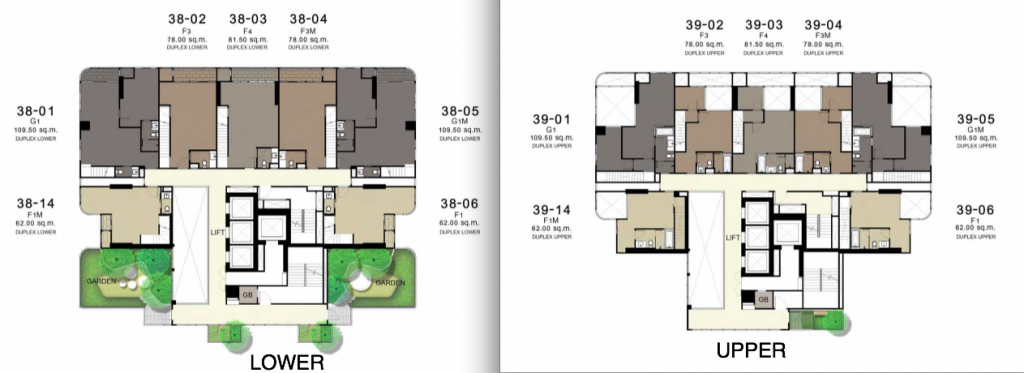 ห้อง duplex ในฝั่งที่หันหา KPI พ้นแล้วโล่งสนิทศิษย์ส่ายหน้าวิวสวยอยู่แล้วครับ
Duplex unit on the side facing KPI will not be blocked. The view is open and beautiful.
มาดูฝั่งที่หันหา Manhattan กันครับ ชั้น 32-36 ของ Manhattan เป็นห้อง penthouse ครับ มีสวนส่วนตัว มี jacuzzi ตึกก็หดเล็กลงไปอีก ผมเทียบเป็นความสูงของ Q Chidlom Petchaburi คิดว่าชั้น 34 ของ Q Chidlom Petchaburi จะใกล้ๆกับชั้น 32-33 ของ Manhattan และตึก Manhattan ยังมีปล่องตรงกลางขึ้นไปอีกประมาณ 3 ชั้น ผมกะๆดูแล้ว duplex ชั้น 38-39 ทิศตะวันตก น่าจะพ้นนะครับ ได้วิวโล่งหรือถ้าโชคร้ายก็ติดนิสนึงเท่านั้น ดังนั้นห้อง 38-39 05 / 38-39 06 น่าสนครับ
Let’s see the side facing Manhattan. On the 32nd – 36th floor of Manhattan are penthouses with private garden and jacuzzi. The building gets slimmer. When compared the height of Q Chidlom Phetchaburi, its 34th floor will be on the same level of Manhattan’s 32nd – 33rd floor. And at Manhattan, there is a chimney in the middle going up around 3 floors. Approximately, duplex on the 38th – 39th floor on the west will be unlikely blocked. Otherwise if it is unfortunate, it will be only little. So, unit 38-39 05 and 38-39 06 is attractive.
ห้อง duplex ในฝั่งที่หันหา KPI พ้นแล้วโล่งสนิทศิษย์ส่ายหน้าวิวสวยอยู่แล้วครับ
Duplex unit on the side facing KPI will not be blocked. The view is open and beautiful.
มาดูฝั่งที่หันหา Manhattan กันครับ ชั้น 32-36 ของ Manhattan เป็นห้อง penthouse ครับ มีสวนส่วนตัว มี jacuzzi ตึกก็หดเล็กลงไปอีก ผมเทียบเป็นความสูงของ Q Chidlom Petchaburi คิดว่าชั้น 34 ของ Q Chidlom Petchaburi จะใกล้ๆกับชั้น 32-33 ของ Manhattan และตึก Manhattan ยังมีปล่องตรงกลางขึ้นไปอีกประมาณ 3 ชั้น ผมกะๆดูแล้ว duplex ชั้น 38-39 ทิศตะวันตก น่าจะพ้นนะครับ ได้วิวโล่งหรือถ้าโชคร้ายก็ติดนิสนึงเท่านั้น ดังนั้นห้อง 38-39 05 / 38-39 06 น่าสนครับ
Let’s see the side facing Manhattan. On the 32nd – 36th floor of Manhattan are penthouses with private garden and jacuzzi. The building gets slimmer. When compared the height of Q Chidlom Phetchaburi, its 34th floor will be on the same level of Manhattan’s 32nd – 33rd floor. And at Manhattan, there is a chimney in the middle going up around 3 floors. Approximately, duplex on the 38th – 39th floor on the west will be unlikely blocked. Otherwise if it is unfortunate, it will be only little. So, unit 38-39 05 and 38-39 06 is attractive.
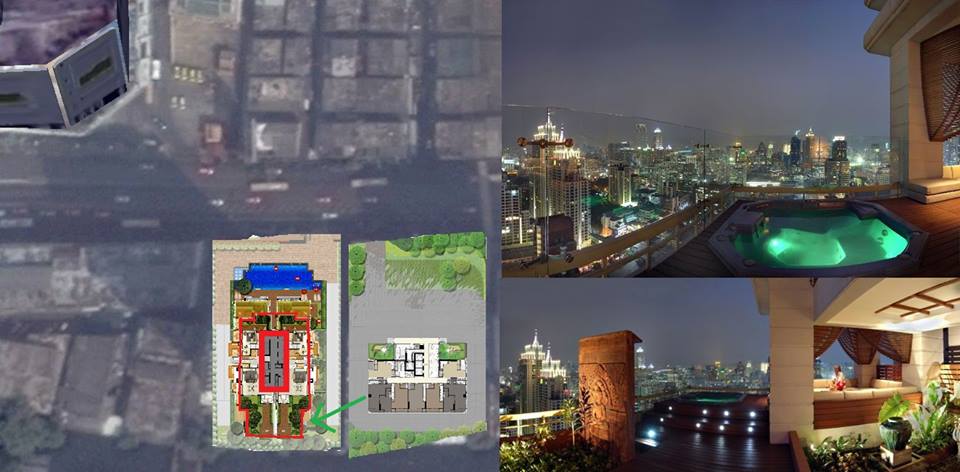 ภาพห้อง penthouse manhattan credit: right move thailand
Manhattan penthouse photo. Photo credit: Rightmove Thailand
ห้อง duplex ที่ผมชอบที่สุดคือ 34 12a / 36 12a มีต้นไม้ในห้องด้วย กรี๊ดดดดดดดด ตรงโซนที่เป็น double volume คือส่วนพื้นที่ยื่นออกไปเป็นกระจกโค้งล้อมรอบสูงพื้นถึงฝ้าประมาณ 6 เมตร รู้สึกเหมือนบินได้แน่นอน สุดยอดครับพี่น้อง หาที่ไหนไม่ได้อีกแล้วในประเทศ กระจกโค้งสูงปรี๊ดต่อเนื่อง
The most favorite duplex for me is 34-12a and 36-12a with indoor trees, WOW. The double volume zone is an area stretching outside with curved glass surrounding on a floor-to-ceiling height of around 6 meter where we can stay like flying. It is very superb. The curved glass continuing along the height is rare, one and only in the country.
ภาพห้อง penthouse manhattan credit: right move thailand
Manhattan penthouse photo. Photo credit: Rightmove Thailand
ห้อง duplex ที่ผมชอบที่สุดคือ 34 12a / 36 12a มีต้นไม้ในห้องด้วย กรี๊ดดดดดดดด ตรงโซนที่เป็น double volume คือส่วนพื้นที่ยื่นออกไปเป็นกระจกโค้งล้อมรอบสูงพื้นถึงฝ้าประมาณ 6 เมตร รู้สึกเหมือนบินได้แน่นอน สุดยอดครับพี่น้อง หาที่ไหนไม่ได้อีกแล้วในประเทศ กระจกโค้งสูงปรี๊ดต่อเนื่อง
The most favorite duplex for me is 34-12a and 36-12a with indoor trees, WOW. The double volume zone is an area stretching outside with curved glass surrounding on a floor-to-ceiling height of around 6 meter where we can stay like flying. It is very superb. The curved glass continuing along the height is rare, one and only in the country.
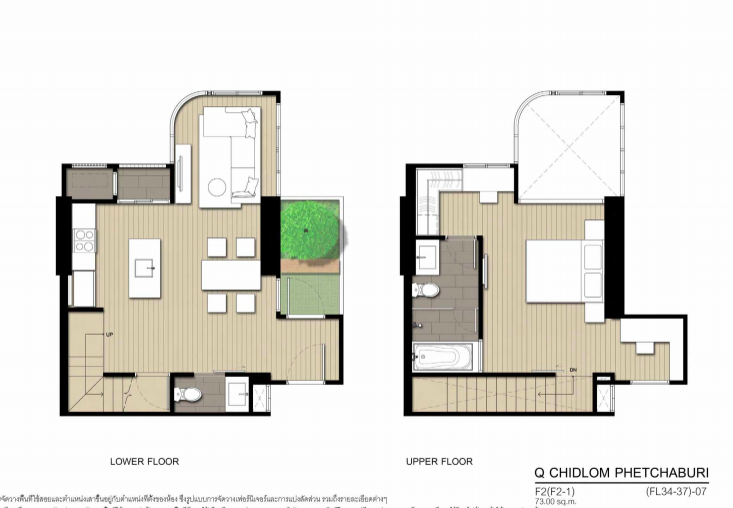 Duplex ห้อง 02 03 04 เป็น duplex ทิศใต้วิวสวย แต่แปลนห้องธรรมดาสามัญไม่ได้สวยตามวิว แถมห้องค่อนข้างใหญ่นะครับเป็น 1+1bed ที่น่าเสียดายคือได้หน้าต่างน้อยกว่าแบบอื่น แถมเป็นหน้าต่างด้านเดียวซะด้วย ลมไม่เข้า >< ถ้าอยากได้ duplex ทิศใต้ 1 bed ยังไงก็ต้องยอม
Duplex unit 02, 03 and 04 is the southern duplex with a nice view but its plan is typical, not nice like the view. The unit is quite large. It is 1+1 bedroom. What a pity is a fewer number of windows than other unit. The window is also one sided so there will be no wind. You need to accept these if you want a southern, 1-bedroom duplex.
Duplex ห้อง 02 03 04 เป็น duplex ทิศใต้วิวสวย แต่แปลนห้องธรรมดาสามัญไม่ได้สวยตามวิว แถมห้องค่อนข้างใหญ่นะครับเป็น 1+1bed ที่น่าเสียดายคือได้หน้าต่างน้อยกว่าแบบอื่น แถมเป็นหน้าต่างด้านเดียวซะด้วย ลมไม่เข้า >< ถ้าอยากได้ duplex ทิศใต้ 1 bed ยังไงก็ต้องยอม
Duplex unit 02, 03 and 04 is the southern duplex with a nice view but its plan is typical, not nice like the view. The unit is quite large. It is 1+1 bedroom. What a pity is a fewer number of windows than other unit. The window is also one sided so there will be no wind. You need to accept these if you want a southern, 1-bedroom duplex.

 ห้อง duplex ในฝั่งที่หันหา KPI พ้นแล้วโล่งสนิทศิษย์ส่ายหน้าวิวสวยอยู่แล้วครับ
Duplex unit on the side facing KPI will not be blocked. The view is open and beautiful.
มาดูฝั่งที่หันหา Manhattan กันครับ ชั้น 32-36 ของ Manhattan เป็นห้อง penthouse ครับ มีสวนส่วนตัว มี jacuzzi ตึกก็หดเล็กลงไปอีก ผมเทียบเป็นความสูงของ Q Chidlom Petchaburi คิดว่าชั้น 34 ของ Q Chidlom Petchaburi จะใกล้ๆกับชั้น 32-33 ของ Manhattan และตึก Manhattan ยังมีปล่องตรงกลางขึ้นไปอีกประมาณ 3 ชั้น ผมกะๆดูแล้ว duplex ชั้น 38-39 ทิศตะวันตก น่าจะพ้นนะครับ ได้วิวโล่งหรือถ้าโชคร้ายก็ติดนิสนึงเท่านั้น ดังนั้นห้อง 38-39 05 / 38-39 06 น่าสนครับ
Let’s see the side facing Manhattan. On the 32nd – 36th floor of Manhattan are penthouses with private garden and jacuzzi. The building gets slimmer. When compared the height of Q Chidlom Phetchaburi, its 34th floor will be on the same level of Manhattan’s 32nd – 33rd floor. And at Manhattan, there is a chimney in the middle going up around 3 floors. Approximately, duplex on the 38th – 39th floor on the west will be unlikely blocked. Otherwise if it is unfortunate, it will be only little. So, unit 38-39 05 and 38-39 06 is attractive.
ห้อง duplex ในฝั่งที่หันหา KPI พ้นแล้วโล่งสนิทศิษย์ส่ายหน้าวิวสวยอยู่แล้วครับ
Duplex unit on the side facing KPI will not be blocked. The view is open and beautiful.
มาดูฝั่งที่หันหา Manhattan กันครับ ชั้น 32-36 ของ Manhattan เป็นห้อง penthouse ครับ มีสวนส่วนตัว มี jacuzzi ตึกก็หดเล็กลงไปอีก ผมเทียบเป็นความสูงของ Q Chidlom Petchaburi คิดว่าชั้น 34 ของ Q Chidlom Petchaburi จะใกล้ๆกับชั้น 32-33 ของ Manhattan และตึก Manhattan ยังมีปล่องตรงกลางขึ้นไปอีกประมาณ 3 ชั้น ผมกะๆดูแล้ว duplex ชั้น 38-39 ทิศตะวันตก น่าจะพ้นนะครับ ได้วิวโล่งหรือถ้าโชคร้ายก็ติดนิสนึงเท่านั้น ดังนั้นห้อง 38-39 05 / 38-39 06 น่าสนครับ
Let’s see the side facing Manhattan. On the 32nd – 36th floor of Manhattan are penthouses with private garden and jacuzzi. The building gets slimmer. When compared the height of Q Chidlom Phetchaburi, its 34th floor will be on the same level of Manhattan’s 32nd – 33rd floor. And at Manhattan, there is a chimney in the middle going up around 3 floors. Approximately, duplex on the 38th – 39th floor on the west will be unlikely blocked. Otherwise if it is unfortunate, it will be only little. So, unit 38-39 05 and 38-39 06 is attractive.
 ภาพห้อง penthouse manhattan credit: right move thailand
Manhattan penthouse photo. Photo credit: Rightmove Thailand
ห้อง duplex ที่ผมชอบที่สุดคือ 34 12a / 36 12a มีต้นไม้ในห้องด้วย กรี๊ดดดดดดดด ตรงโซนที่เป็น double volume คือส่วนพื้นที่ยื่นออกไปเป็นกระจกโค้งล้อมรอบสูงพื้นถึงฝ้าประมาณ 6 เมตร รู้สึกเหมือนบินได้แน่นอน สุดยอดครับพี่น้อง หาที่ไหนไม่ได้อีกแล้วในประเทศ กระจกโค้งสูงปรี๊ดต่อเนื่อง
The most favorite duplex for me is 34-12a and 36-12a with indoor trees, WOW. The double volume zone is an area stretching outside with curved glass surrounding on a floor-to-ceiling height of around 6 meter where we can stay like flying. It is very superb. The curved glass continuing along the height is rare, one and only in the country.
ภาพห้อง penthouse manhattan credit: right move thailand
Manhattan penthouse photo. Photo credit: Rightmove Thailand
ห้อง duplex ที่ผมชอบที่สุดคือ 34 12a / 36 12a มีต้นไม้ในห้องด้วย กรี๊ดดดดดดดด ตรงโซนที่เป็น double volume คือส่วนพื้นที่ยื่นออกไปเป็นกระจกโค้งล้อมรอบสูงพื้นถึงฝ้าประมาณ 6 เมตร รู้สึกเหมือนบินได้แน่นอน สุดยอดครับพี่น้อง หาที่ไหนไม่ได้อีกแล้วในประเทศ กระจกโค้งสูงปรี๊ดต่อเนื่อง
The most favorite duplex for me is 34-12a and 36-12a with indoor trees, WOW. The double volume zone is an area stretching outside with curved glass surrounding on a floor-to-ceiling height of around 6 meter where we can stay like flying. It is very superb. The curved glass continuing along the height is rare, one and only in the country.
 Duplex ห้อง 02 03 04 เป็น duplex ทิศใต้วิวสวย แต่แปลนห้องธรรมดาสามัญไม่ได้สวยตามวิว แถมห้องค่อนข้างใหญ่นะครับเป็น 1+1bed ที่น่าเสียดายคือได้หน้าต่างน้อยกว่าแบบอื่น แถมเป็นหน้าต่างด้านเดียวซะด้วย ลมไม่เข้า >< ถ้าอยากได้ duplex ทิศใต้ 1 bed ยังไงก็ต้องยอม
Duplex unit 02, 03 and 04 is the southern duplex with a nice view but its plan is typical, not nice like the view. The unit is quite large. It is 1+1 bedroom. What a pity is a fewer number of windows than other unit. The window is also one sided so there will be no wind. You need to accept these if you want a southern, 1-bedroom duplex.
Duplex ห้อง 02 03 04 เป็น duplex ทิศใต้วิวสวย แต่แปลนห้องธรรมดาสามัญไม่ได้สวยตามวิว แถมห้องค่อนข้างใหญ่นะครับเป็น 1+1bed ที่น่าเสียดายคือได้หน้าต่างน้อยกว่าแบบอื่น แถมเป็นหน้าต่างด้านเดียวซะด้วย ลมไม่เข้า >< ถ้าอยากได้ duplex ทิศใต้ 1 bed ยังไงก็ต้องยอม
Duplex unit 02, 03 and 04 is the southern duplex with a nice view but its plan is typical, not nice like the view. The unit is quite large. It is 1+1 bedroom. What a pity is a fewer number of windows than other unit. The window is also one sided so there will be no wind. You need to accept these if you want a southern, 1-bedroom duplex.
พูดถึง facility อีกรอบเพราะชอบมากกกก
Let me repeat the facilities as I really love them.
ชั้น facility มีตั้งแต่ 40 ,41 , 42 , 42 mezzanine
The facilities floors include the 40th ,41st , 42nd and 42 mezzanine.
มีทั้งสระน้ำ 360 องศา/ fitness ลอยฟ้า / สวนลอยฟ้า /social club แบบ double volume
They will comprise 360-degree swimming pool/ sky fitness / sky garden / double-volume social club.
ที่แปลกแหวกตลาดคือมี turkish bath ครับ ไม่รู้จะมีบริการขัดหลังฟอกสบู่ให้แบบ turkish bath แท้ๆรึเปล่า
The most distinguishing is Turkish bath. Is there any back rub in the genuine Turkish-bath style available?
สระน้ำเป็น outdoor ที่มีหลังคาครับ เพดานสูงโปร่ง อยู่ชั้น 42 สุดยอดดดด ว่ายได้แม้วันฝนตกหรือแดดออก
The outdoor swimming pool with roof and high ceiling height on the 42nd floor is very superb. You can swim amid both raining and sunshine.
สามารถปิดท้ายปีที่แสนเหน็ดเหนื่อย ด้วยสวนลอยฟ้าไว้ดูพลุวันปีใหม่ครับ
We can end an exhausting year with a sky garden where New Year’s Eve fireworks can be viewed.
social hub
turkish bath
สระน้ำสวยมาก
Beautiful swimming pool
ราคาตอนนี้ที่ อนันดา บรีฟเซลล์ไว้คือ 35 ตรม ราคาเฉลี่ย 5.8ล้าน // 45 ตรม ราคาเฉลี่ย 7.6 ล้าน // 63 ตรม ราคาเฉลี่ย 10.8 ล้าน
The prices that Ananda briefed its sales staff are approximately 5.8 million baht for a 35-sq-m unit, 7.6 million baht for 45 sq. m. and 10.8 million baht for 63 sq. m.
ทำสัญญา 5% ผ่อนดาวน์ 10% 26 งวด
Contract price is 5%. Downpayment is 10% throughout 26 installments.
อ่านบทความนี้จบ สำหรับลูกค้าเก่า ตกลงใจแล้วว่าเอาแน่ๆ อย่ารีรอครับ รีบโทรไปล็อกห้องสวยกับเซลล์ของท่านด่วนๆๆ สำหรับลูกค้าใหม่รอที่งานพารากอนครับ
Don’t hesitate to book a unit if you make a final decision. For existing customers, after you finish reading this article, you should call to book a nice unit with your sales staff immediately. For new customers, please wait for an event at Siam Paragon.
ถ้าถามผม ราคาน่าซื้อสำหรับกลางปี 2558 ที่ราคาที่ดินใกล้ๆกัน พุ่งไปวาละ 1.9 ล้านละ คือไม่เกิน 170K ต่อ ตรม ครับบบบบ ที่นี่ปล่อยเช่าไม่น่าคุ้ม แต่ถ้าทำ airbnb (ซึ่งผิดกฏนะครับ) จะเหมาะมากและลูกค้าคงจองเต็มตลอดเพราะทำเลนี้ hot เหลือเกินสำหรับการ shopping
For me, attractive buying prices for mid-2015 when land prices soared to 1.9 million baht per sq. wah. should be no higher than 170,000 baht per sq. m. This project is not quite worth for renting out but better for Airbnb (which breaks the rules). Customers queue up to stay as this is a hottest location for shopping.
บอกลากันด้วยภาพตึก final version ครับ สวนลอยฟ้าชั้น 33 เอามาใส่ละ สีตึกก็อ่อนลงนิดนึง
Say goodbye with the building perspective in final version, added with sky garden on the 33rd floor. The building’s exterior color is slightly toned down.
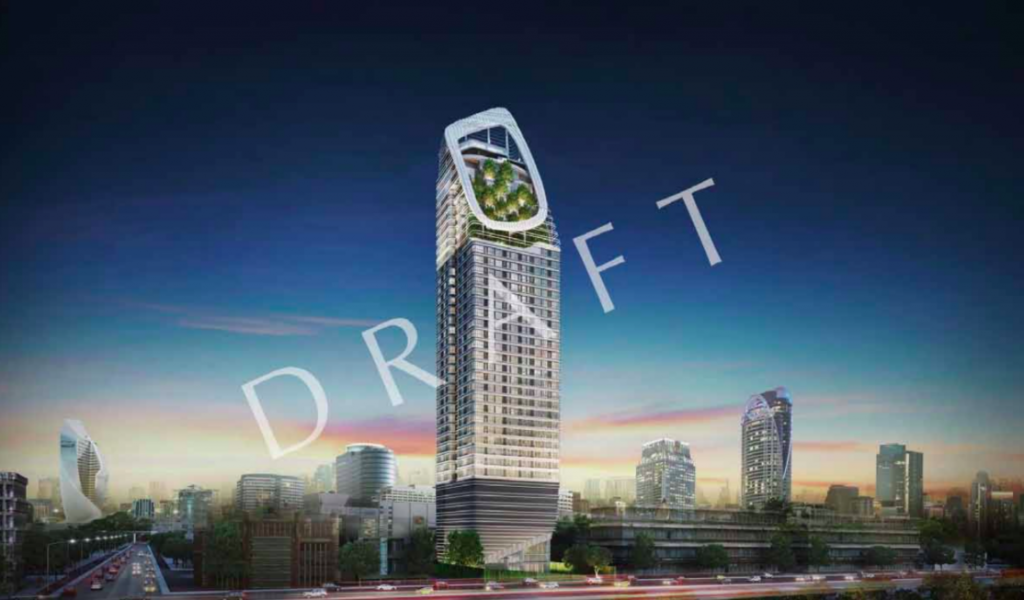 ขอบคุณครับที่ติดตามอ่านกันมาจนจบ
Thank you for following this article.
ขอบคุณครับที่ติดตามอ่านกันมาจนจบ
Thank you for following this article.
 ขอบคุณครับที่ติดตามอ่านกันมาจนจบ
Thank you for following this article.
ขอบคุณครับที่ติดตามอ่านกันมาจนจบ
Thank you for following this article.
Distinctively!!! The Magnificent Pool at IDEO O2
หลังจากที่สัปดาห์ก่อน ผมได้ลงรายละเอียดเบื้องต้นเกี่ยวกับ ไอดีโอ โอทู (Ideo O2) ไปตามลิงค์นี้ มาแล้ว! Ideo O2 และ Q Chidlom ดูเหมือนว่าโครงการนี้จะฮอตกว่าที่คิดครับ เพราะว่ามีผู้อ่านหลายคนเข้ามาถามผมถึงรายละเอียดเพิ่มเติมเยอะมากๆครับ ส่วนใหญ่ก็อยากที่จะเห็นภาพของสวนน้ำ และลานจักรยานว่าจะเว่อร์วังแค่ไหน ในราคาที่เริ่มต้นเพียงแค่ต่ำแสนบาทต่อตรม.ครับ…ผมเลยไปล้วงลับเอาข้อมูลล่าสุด พร้อมภาพส่วนกลางบางส่วนมาให้ชมกันครับ
After some details about Ideo O2 were last week put in this link–Here comes Ideo O2 and Q Chidlom!, it seems Ideo O2 is hotter than expected as there were so many readers asking about it. Most of them wanted to see how immense water park and bike lane would be at the project with unit prices starting lower than 100,000 baht per sq.m. The most updated information is already here with perspective of some parts of common area.
ตอนนี้โครงการกำลังสร้างสำนักงานขายอยู่ครับ น่าจะเปิดได้ในราวๆเดือนตุลาคม เป็นพื้นที่ในบริเวณหน้าตึก A ริมถนนสรรพาวุธครับ สำนักงานขายจะทำเป็น 2 ชั้น โดยในอนาคตจะยกเป็นพื้นที่ Shop ส่วนหนึ่งของโครงการเลยครับ (สรุปว่าโครงการไอดีโอ โอทู มี 4 ตึกครับ ถ้ารวมตึก 2 ชั้นตึกนี้ด้วย)..ในรูปซ้ายมือคือถนนสรรพาวุธครับ ตรงไปคือสี่แยกบางนาครับ
Sales office is being constructed and will be opened by October. It is an area in front of Building A on Sanphawut Road. The sales office will have 2 floors and will be turned to be a shop which will be a part of the project in the future. (Finally, Ideo O2 will have 4 buildings including this 2-storey building)..In the picture below, on the left hand side is Sanphawut Road. Going straight is Bang Na Intersection.
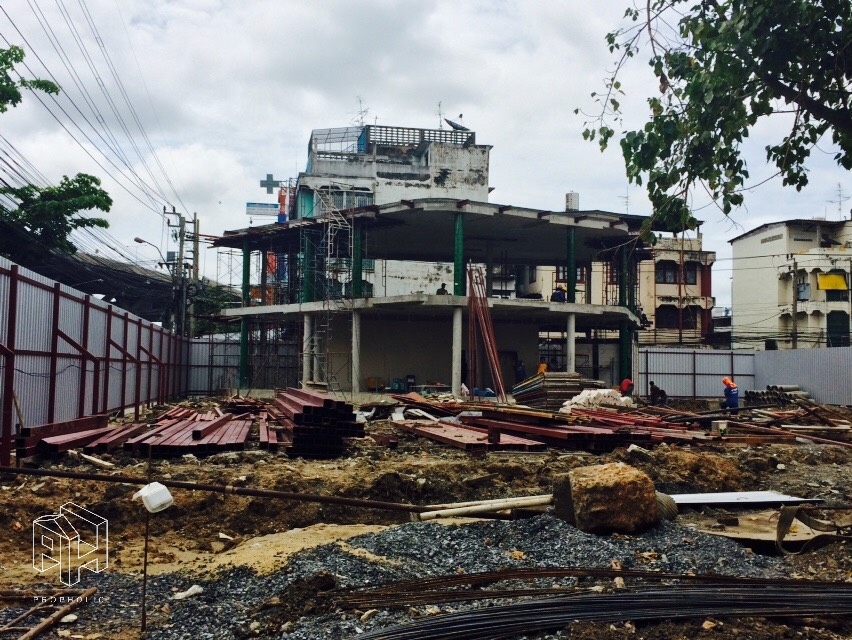 อ่ะซูมให้ดูตำแหน่งใน master plan ส่วนสำนักงานขาย สังเกตเห็นว่าตึก A จะเน้นพื้นที่ Shop ค่อนข้างเยอะถึง 9 shops ครับ (แต่ขาประจำอย่าง Max Valu ก็คงจะเหมาไปหลาย Shop อยู่ครับ)
The sales office’s position in the master plan is zoomed in below. Building A will focus on shop area with 9 shops (but the regular shop like Max Valu will require many shops
อ่ะซูมให้ดูตำแหน่งใน master plan ส่วนสำนักงานขาย สังเกตเห็นว่าตึก A จะเน้นพื้นที่ Shop ค่อนข้างเยอะถึง 9 shops ครับ (แต่ขาประจำอย่าง Max Valu ก็คงจะเหมาไปหลาย Shop อยู่ครับ)
The sales office’s position in the master plan is zoomed in below. Building A will focus on shop area with 9 shops (but the regular shop like Max Valu will require many shops
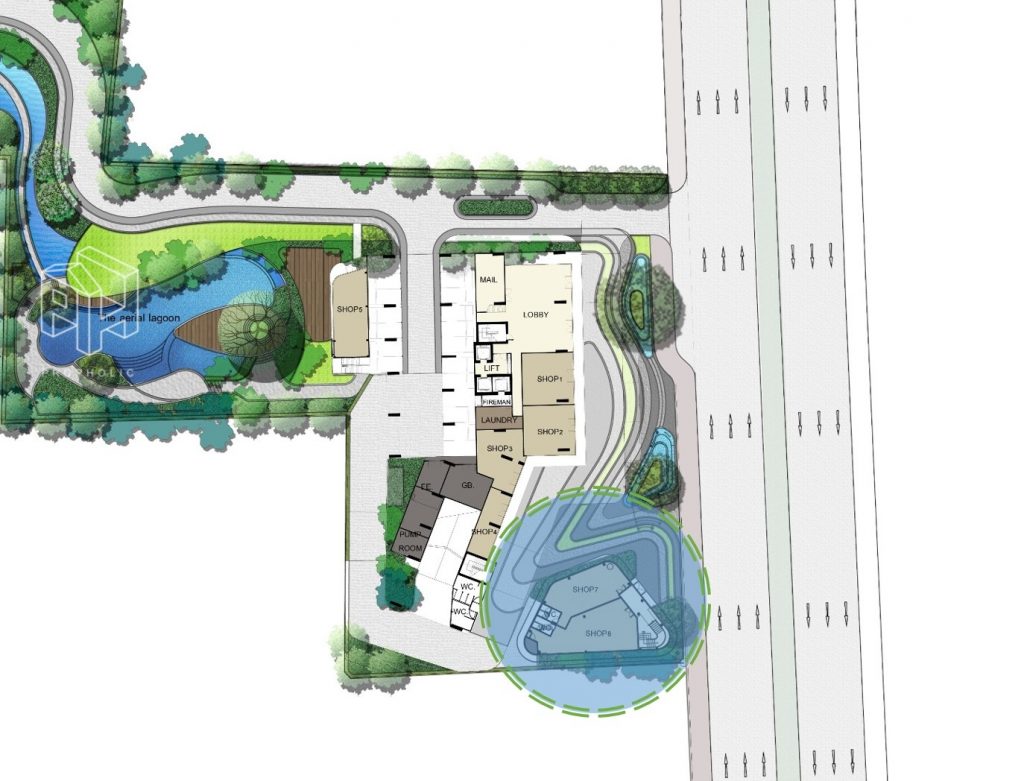 มาดูที่รายละเอียดโครงการกันดีกว่าครับ
เนื้อที่โครงการโดยประมาณ (ยังไม่เป็นทางการนะครับ) 14-3-18.69 ไร่
จำนวนอาคาร 3 อาคาร
จำนวนยูนิต 1,569 ยูนิต
ยูนิตสำหรับพักอาศัย 1,559 ยูนิต
ยูนิตสำหรับร้านค้า 10 ยูนิต
อาคาร A 34 ชั้น/ 419 ยูนิต
อาคาร B 34 ชั้น/ 579 ยูนิต
อาคาร C 33 ชั้น/ 561 ยูนิต
อาคาร D 4 ยูนิตร้านค้า
จำนวนที่จอดรถ 700 คัน
จำนวนลิฟท์โดยสาร 8 ตัว
จำนวนลิฟท์ดับเพลิง 3 ตัว
Let’s take a look at the project’s detail.
Project area approximately (unofficially) 14-3-18.69 rai
No. of building 3
Total no. of unit 1,569
No. of residential unit 1,559
No. of shop unit 10
Building A 34 floors / 419 units
Building B 34 floors / 579 units
Building C 33 floors / 561 units
Building D 4 shops
No. of parking space 700 cars
No. of passenger lift 8
No. of fireman lift 3
เรามาดูรูปตึกในแบบชัดๆกันดีกว่าครับ… ดูเผินอาจจะดูคล้ายๆกันทั้งสามตึก ตึก A ตึกถนนสรรพาวุธ เหมือนจะดูโดดเดี่ยวกว่าชาวบ้าน ไม่มี Pocket Garden กระจายอยู่ในแต่ละชั้น เดินไปรถไฟฟ้าไกลสุด แต่จำนวนยูนิตก็มีน้อยที่สุด…ส่วนตึก B และ C เหมือนแฝดสยามที่มีลำตัวติดกันตั้งแต่ชั้น Ground จนถึงชั้น 6 มีจุดเด่นในเรื่องของความต่อเนื่องในด้านการใช้ facility ที่มีครบทั้งสวนน้ำขนาดยักษ์ พื้นที่สีเขียว ฟิตเนต ลานปั่นจักรยาน และ Jogging Track
Let’s take a closer look at the buildings. Roughly, all 3 buildings look the same. Building A close to Sanphawut Road seems to be more isolated than the others with no pocket gardens on the floors and be located farthest from the skytrain. But it has the least number of unit. Building B and C look like the Siamese Twin with a connection at ground level to 6th floor. Their distinctive point is a seamless function of facilities fully equipped with a gigantic water park, green area, fitness, bike lane and jogging track.
มาดูที่รายละเอียดโครงการกันดีกว่าครับ
เนื้อที่โครงการโดยประมาณ (ยังไม่เป็นทางการนะครับ) 14-3-18.69 ไร่
จำนวนอาคาร 3 อาคาร
จำนวนยูนิต 1,569 ยูนิต
ยูนิตสำหรับพักอาศัย 1,559 ยูนิต
ยูนิตสำหรับร้านค้า 10 ยูนิต
อาคาร A 34 ชั้น/ 419 ยูนิต
อาคาร B 34 ชั้น/ 579 ยูนิต
อาคาร C 33 ชั้น/ 561 ยูนิต
อาคาร D 4 ยูนิตร้านค้า
จำนวนที่จอดรถ 700 คัน
จำนวนลิฟท์โดยสาร 8 ตัว
จำนวนลิฟท์ดับเพลิง 3 ตัว
Let’s take a look at the project’s detail.
Project area approximately (unofficially) 14-3-18.69 rai
No. of building 3
Total no. of unit 1,569
No. of residential unit 1,559
No. of shop unit 10
Building A 34 floors / 419 units
Building B 34 floors / 579 units
Building C 33 floors / 561 units
Building D 4 shops
No. of parking space 700 cars
No. of passenger lift 8
No. of fireman lift 3
เรามาดูรูปตึกในแบบชัดๆกันดีกว่าครับ… ดูเผินอาจจะดูคล้ายๆกันทั้งสามตึก ตึก A ตึกถนนสรรพาวุธ เหมือนจะดูโดดเดี่ยวกว่าชาวบ้าน ไม่มี Pocket Garden กระจายอยู่ในแต่ละชั้น เดินไปรถไฟฟ้าไกลสุด แต่จำนวนยูนิตก็มีน้อยที่สุด…ส่วนตึก B และ C เหมือนแฝดสยามที่มีลำตัวติดกันตั้งแต่ชั้น Ground จนถึงชั้น 6 มีจุดเด่นในเรื่องของความต่อเนื่องในด้านการใช้ facility ที่มีครบทั้งสวนน้ำขนาดยักษ์ พื้นที่สีเขียว ฟิตเนต ลานปั่นจักรยาน และ Jogging Track
Let’s take a closer look at the buildings. Roughly, all 3 buildings look the same. Building A close to Sanphawut Road seems to be more isolated than the others with no pocket gardens on the floors and be located farthest from the skytrain. But it has the least number of unit. Building B and C look like the Siamese Twin with a connection at ground level to 6th floor. Their distinctive point is a seamless function of facilities fully equipped with a gigantic water park, green area, fitness, bike lane and jogging track.
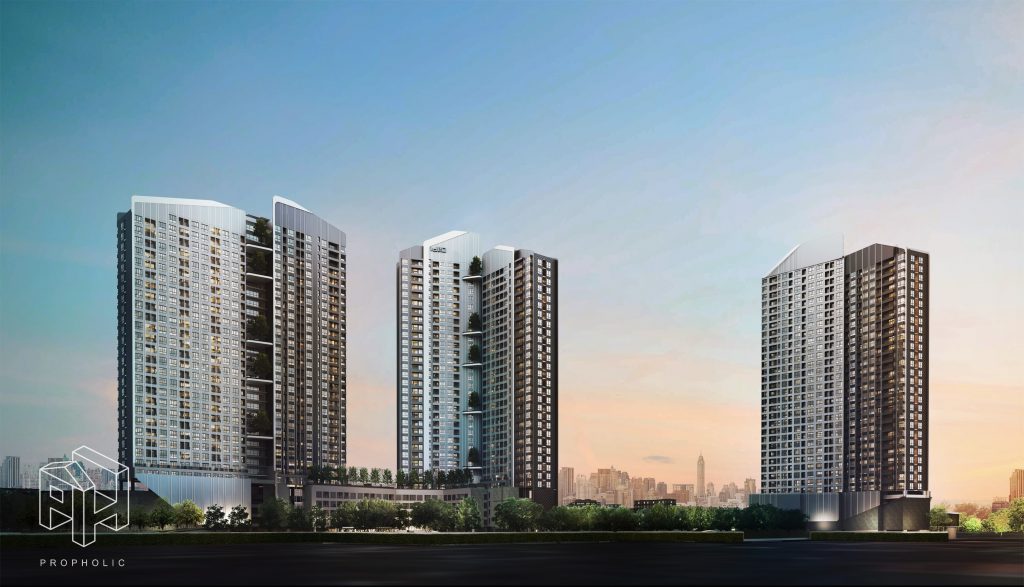 Master Plan ยาวมากๆครับ จากตึก A ไปตึก C น่าจะเกือบกิโลฯ แต่ไม่เป็นไรครับ เพราะที่นี่มีออกซิเจนให้คุณเยอะจนคุณจะไม่รู้สึกเหนื่อยเวลาที่เดิน!! ไม่ใช่ครับ แต่ทางโครงการให้รถกอล์ฟถึง 2 คันสำหรับใช้วิ่งรับส่งภายในโครงการ และหากใครอยากจะออกไปที่สถานีรถไฟฟ้าทางโครงการก็มีรถตู้อีก 2 คันไว้รับส่งด้วยครับ
The master plan is very very long. From Building A to Building C, the distance is almost 1 kilometer. But that’s ok as there is so much oxygen that you will not get tired when walking!!! It’s not that. The project will provide 2 golf cars running in the project for a shuttle service. And if anyone wants to go to the skytrain, the project will have another 2 shuttle vans to serve them.
Master Plan ยาวมากๆครับ จากตึก A ไปตึก C น่าจะเกือบกิโลฯ แต่ไม่เป็นไรครับ เพราะที่นี่มีออกซิเจนให้คุณเยอะจนคุณจะไม่รู้สึกเหนื่อยเวลาที่เดิน!! ไม่ใช่ครับ แต่ทางโครงการให้รถกอล์ฟถึง 2 คันสำหรับใช้วิ่งรับส่งภายในโครงการ และหากใครอยากจะออกไปที่สถานีรถไฟฟ้าทางโครงการก็มีรถตู้อีก 2 คันไว้รับส่งด้วยครับ
The master plan is very very long. From Building A to Building C, the distance is almost 1 kilometer. But that’s ok as there is so much oxygen that you will not get tired when walking!!! It’s not that. The project will provide 2 golf cars running in the project for a shuttle service. And if anyone wants to go to the skytrain, the project will have another 2 shuttle vans to serve them.
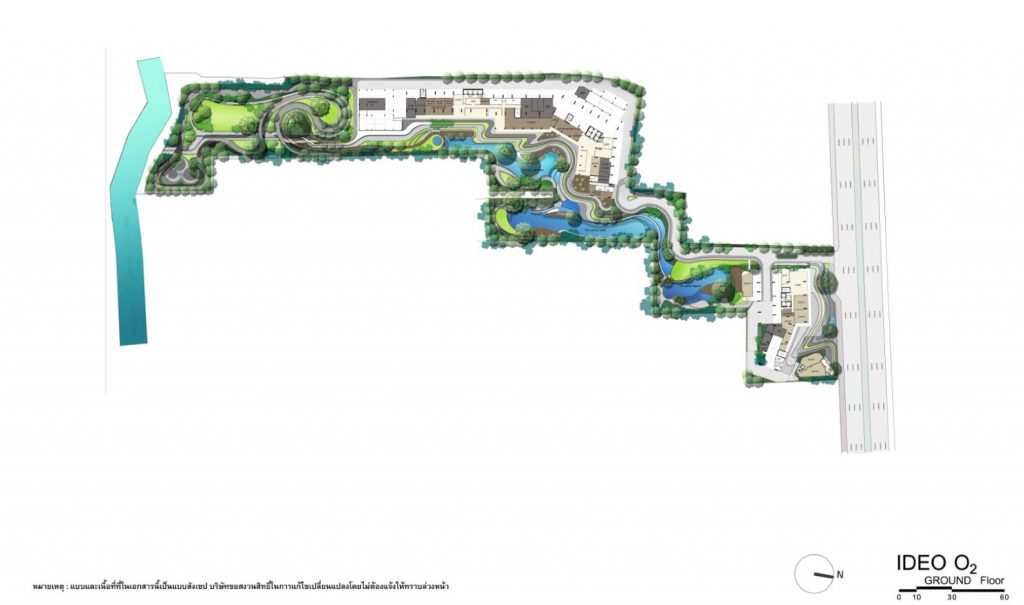 ตึก A นอกจากจะมีพื้นที่ Shop ถึง 9 Shops แล้ว ยังมีฟิตเนตและสระที่มีชื่อเฉพาะว่า The Aerial Lagoon ครับ
Besides 9 shops, there will be fitness and swimming pool with a specific name, The Aerial Lagoon, at Building A.
ตึก A นอกจากจะมีพื้นที่ Shop ถึง 9 Shops แล้ว ยังมีฟิตเนตและสระที่มีชื่อเฉพาะว่า The Aerial Lagoon ครับ
Besides 9 shops, there will be fitness and swimming pool with a specific name, The Aerial Lagoon, at Building A.
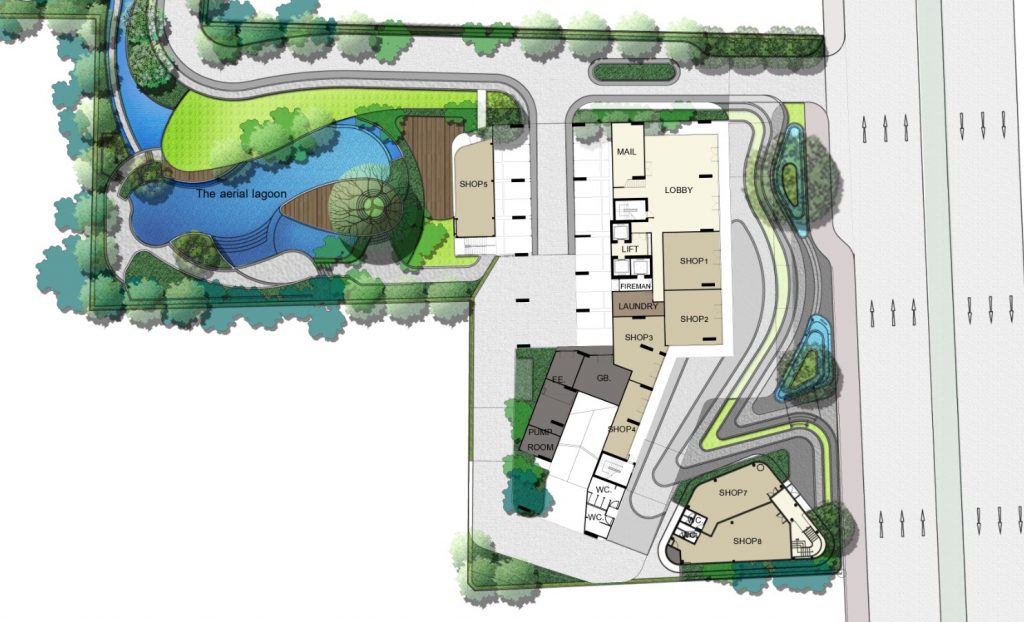 ใครที่ชอบวิวส่วนกลางพร้อมสวนน้ำสวยๆก็คงต้องเลือกชั้นเตี้ยๆทิศตะวันออกของตึก C นะครับ หรือไม่ก็ห้องทิศใต้ของตึก B ครับ
Anyone who prefers common area view with a nice water park needs to choose lower floors either on the east side of Building C or the south unit of Building B.
ใครที่ชอบวิวส่วนกลางพร้อมสวนน้ำสวยๆก็คงต้องเลือกชั้นเตี้ยๆทิศตะวันออกของตึก C นะครับ หรือไม่ก็ห้องทิศใต้ของตึก B ครับ
Anyone who prefers common area view with a nice water park needs to choose lower floors either on the east side of Building C or the south unit of Building B.
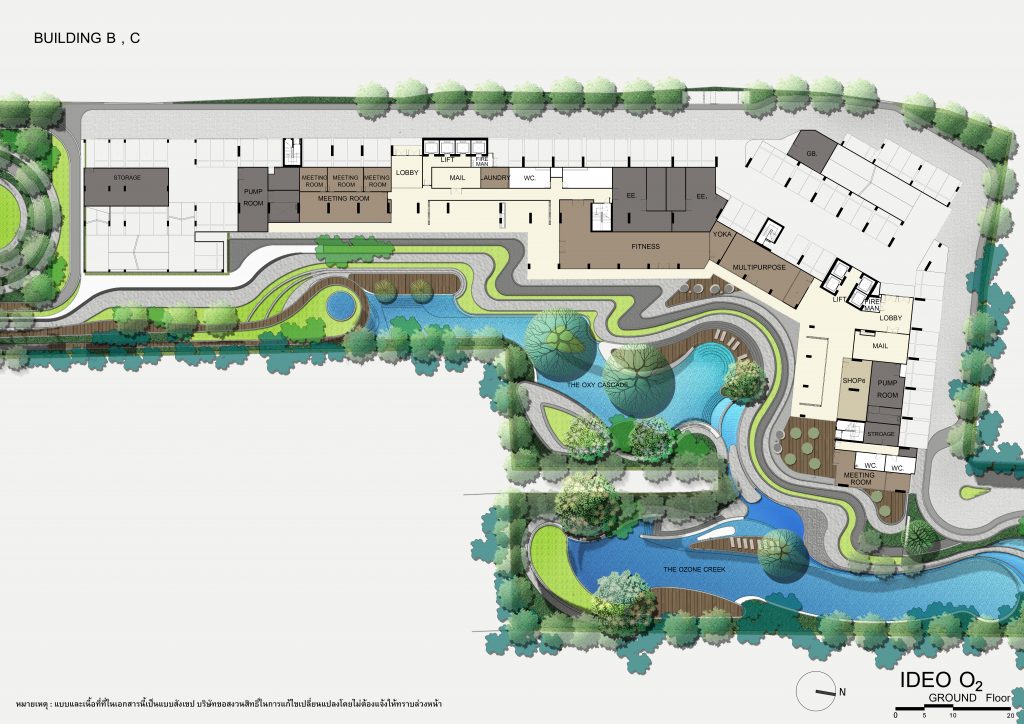 ส่วนวิวจะเป็นแบบไหนน่ะหรอ? กรี๊ดดดดด…. นี่กรุงเทพฯรึเปล่าเนี่ยยย…คอนเซปท์ของสวนน้ำตั้งชื่อได้เว่อร์มากครับ The Oxy Cascade แล้วก็ The Ozone Creek
What does the view look like? Oh My Goodness…….Is this in Bangkok? ………….The concept of the water park is named very magnificent, The Oxy Cascade and The Ozone Creek.
ส่วนวิวจะเป็นแบบไหนน่ะหรอ? กรี๊ดดดดด…. นี่กรุงเทพฯรึเปล่าเนี่ยยย…คอนเซปท์ของสวนน้ำตั้งชื่อได้เว่อร์มากครับ The Oxy Cascade แล้วก็ The Ozone Creek
What does the view look like? Oh My Goodness…….Is this in Bangkok? ………….The concept of the water park is named very magnificent, The Oxy Cascade and The Ozone Creek.
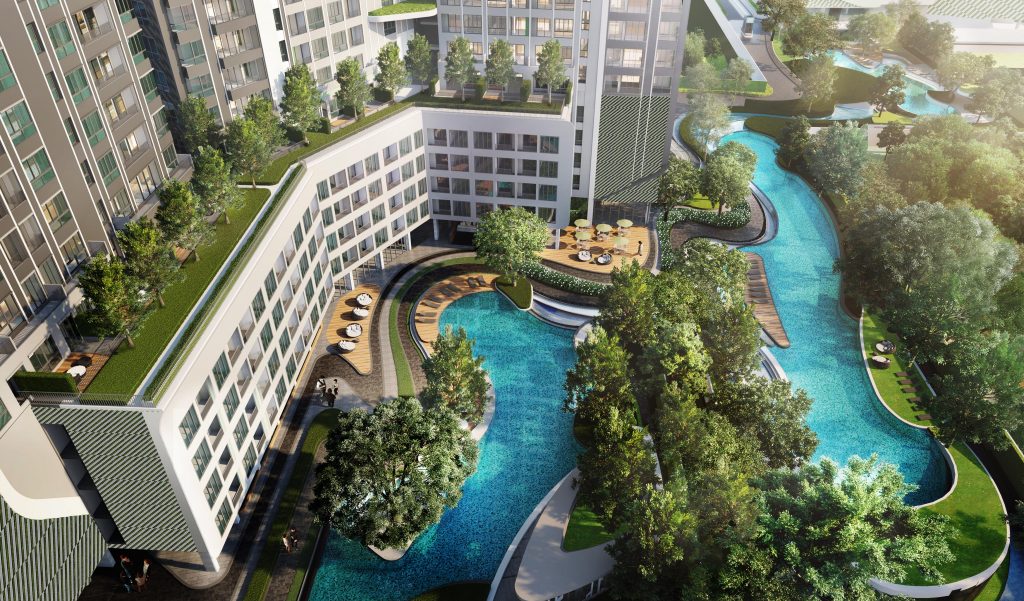 ฟิตเนตบริเวณชั้น Ground ตึก B และ C วิ่งไปมองสระไปครับ
Fitness on the ground level at Building B and C where you can run and take a look at the swimming pool.
ฟิตเนตบริเวณชั้น Ground ตึก B และ C วิ่งไปมองสระไปครับ
Fitness on the ground level at Building B and C where you can run and take a look at the swimming pool.
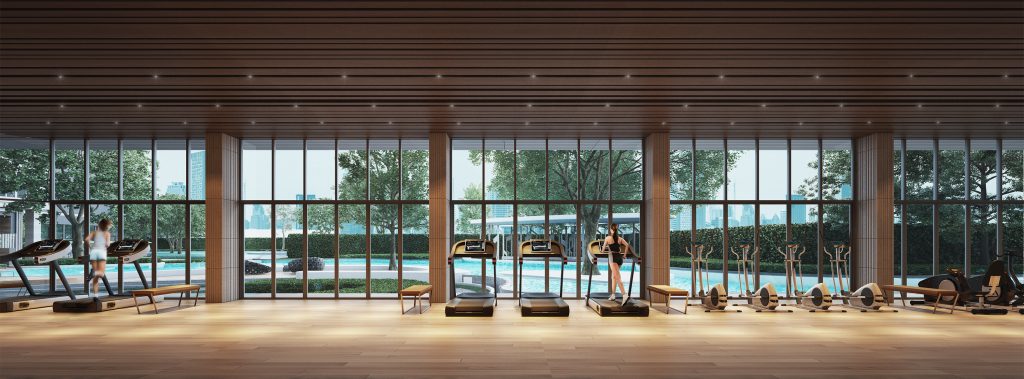 บริเวณติดกับตึก C ทางทิศใต้ของโครงการ จะเป็นอีกหนึ่งไฮไลท์ก็คือเลนปั่นจักรยานที่ได้รับการรับรองมาตรฐานจาก Peppermint Bike Park ครับ รวมถึงจะมีทางเดินเลียบคลองจากจุดนี้ไปออกริมถนนสุขุมวิทเพื่อให้ขึ้น BTS สถานีบางนาได้สะดวกขึ้นครับ
The area connected with Building C on the south of the project will be another highlight. It will be a bike lane certified by Peppermint Bike Park. There will be also a walking lane along the canal to Sukhumvit Road to get BTS Bangna Station very conveniently.
บริเวณติดกับตึก C ทางทิศใต้ของโครงการ จะเป็นอีกหนึ่งไฮไลท์ก็คือเลนปั่นจักรยานที่ได้รับการรับรองมาตรฐานจาก Peppermint Bike Park ครับ รวมถึงจะมีทางเดินเลียบคลองจากจุดนี้ไปออกริมถนนสุขุมวิทเพื่อให้ขึ้น BTS สถานีบางนาได้สะดวกขึ้นครับ
The area connected with Building C on the south of the project will be another highlight. It will be a bike lane certified by Peppermint Bike Park. There will be also a walking lane along the canal to Sukhumvit Road to get BTS Bangna Station very conveniently.
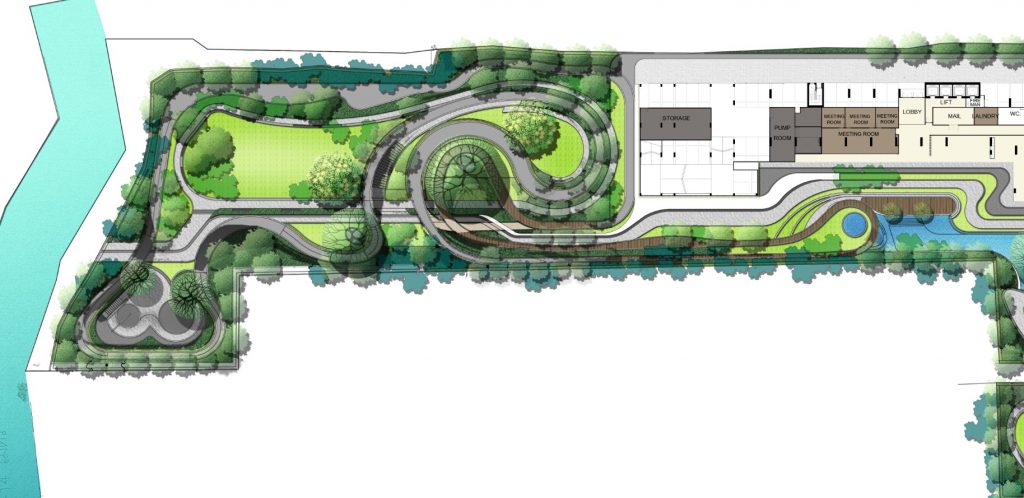
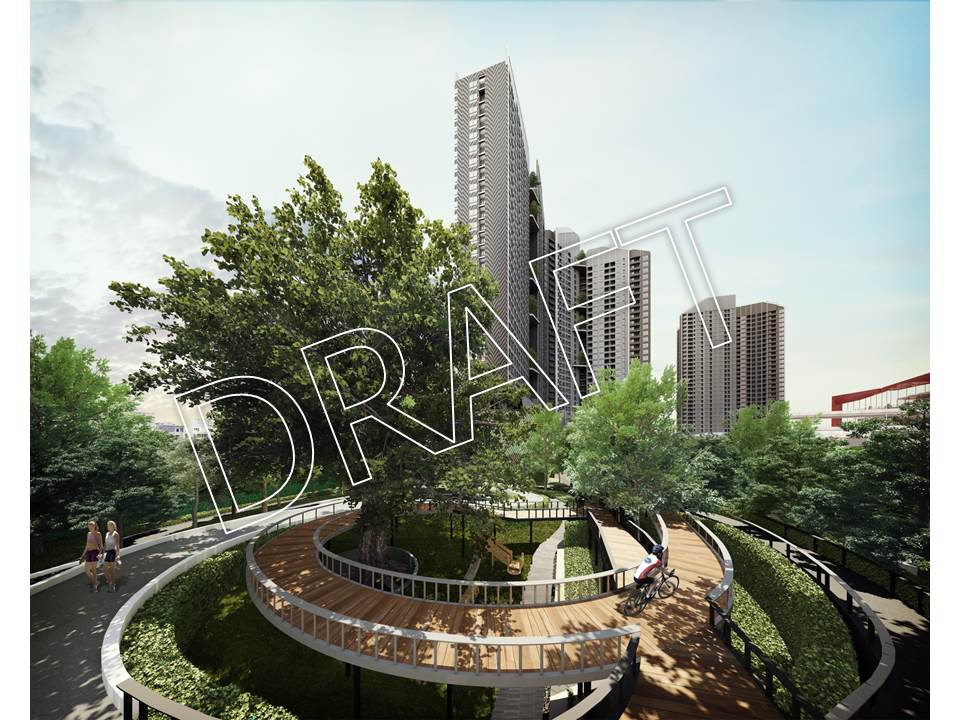 สำหรับใครที่สนใจ ในวันขายครั้งแรกกับงาน AMC วันที่ 8 สิงหาคมนี้ รวมไปถึงงาน Ananda Urban Pulse วันที่ 12-16 ทางอนันดาฯจะเปิดขายตึก C ก่อนเพียงตึกเดียวครับ…เพื่อให้เลือกง่ายๆเรามาดูแปลนกันเฉพาะตึก C ดีกว่าครับ
For anyone interested, Ananda will launch only Building C both in AMC event on Aug 8, 2015 and Ananda Urban Pulse on Aug 12-16, 2015. To choose easily, please see only Building C’s plan.
ชั้น 2-5 มีทั้งส่วนของห้องพักจำนวน 12 ห้อง และลานจอดรถครับ (ที่จอดรถเริ่มตั้งแต่ชั้น 1) มีแค่ห้องขนาด 1 นอน 32.8 – 34 ตรม.ครับ โดยที่พื้นที่ระหว่างตึก B และ C ยังคงเชื่อมกันได้อยู่ (ผมไม่แน่ใจว่าในวันขายวันแรกจะแยกขายเฉพาะแค่โซนตึก C หรือเปล่าครับ)
On floor 2 – 5, there will be both residential units with 12 units and parking spaces (parking space will start from floor 1). One type only is one-bedroom unit sized 32.8 – 34 sq.m. The area between Building B and Building C will get connected (Not sure whether Building C will be separately launched for sales)
สำหรับใครที่สนใจ ในวันขายครั้งแรกกับงาน AMC วันที่ 8 สิงหาคมนี้ รวมไปถึงงาน Ananda Urban Pulse วันที่ 12-16 ทางอนันดาฯจะเปิดขายตึก C ก่อนเพียงตึกเดียวครับ…เพื่อให้เลือกง่ายๆเรามาดูแปลนกันเฉพาะตึก C ดีกว่าครับ
For anyone interested, Ananda will launch only Building C both in AMC event on Aug 8, 2015 and Ananda Urban Pulse on Aug 12-16, 2015. To choose easily, please see only Building C’s plan.
ชั้น 2-5 มีทั้งส่วนของห้องพักจำนวน 12 ห้อง และลานจอดรถครับ (ที่จอดรถเริ่มตั้งแต่ชั้น 1) มีแค่ห้องขนาด 1 นอน 32.8 – 34 ตรม.ครับ โดยที่พื้นที่ระหว่างตึก B และ C ยังคงเชื่อมกันได้อยู่ (ผมไม่แน่ใจว่าในวันขายวันแรกจะแยกขายเฉพาะแค่โซนตึก C หรือเปล่าครับ)
On floor 2 – 5, there will be both residential units with 12 units and parking spaces (parking space will start from floor 1). One type only is one-bedroom unit sized 32.8 – 34 sq.m. The area between Building B and Building C will get connected (Not sure whether Building C will be separately launched for sales)
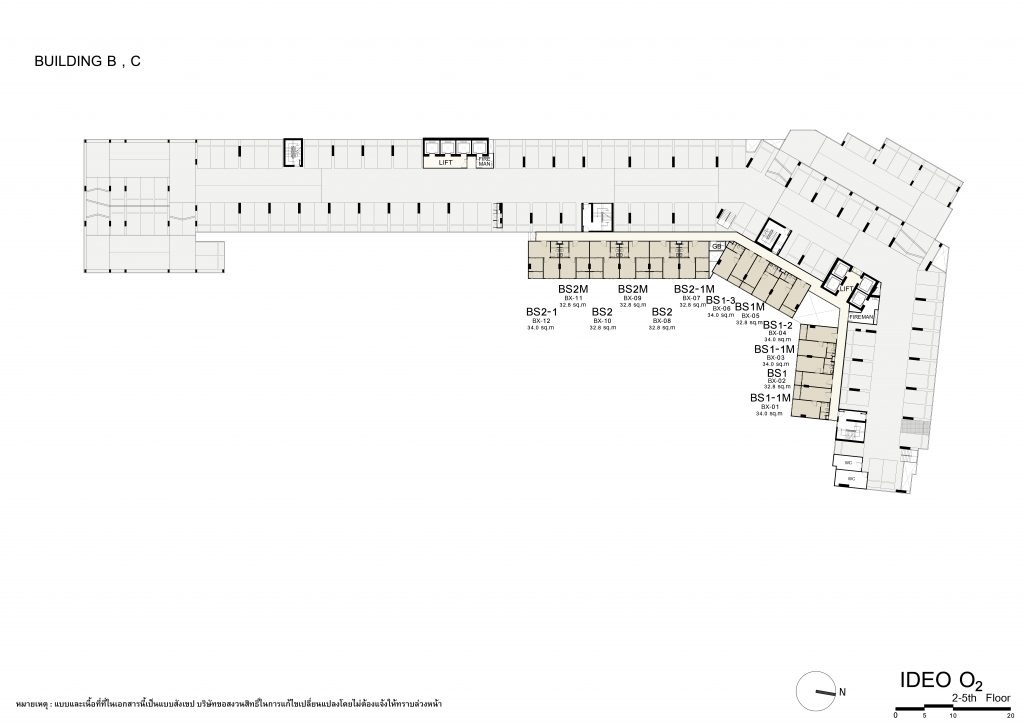 ชั้น 6 ผมว่าเป็นชั้นที่ดีที่สุดถ้าอยากได้วิวส่วนกลางแบบเต็มๆ โดยเฉพาะยูนิต C6-06, C6-07 และ C6-08 ได้พื้นที่ระเบียงมาเพิ่ม พร้อมสวนส่วนตัวด้วยครับ…ยูนิต C6-06 น่าจะเป็นห้องที่มีขนาดใหญ่ที่สุดของโครงการเพียงแค่ห้องเดียว (มั้งครับ) ที่มีขนาดถึง 102.2 ตรม.
Floor 6 is the best if you want to get a full view of common area. In particular, C6-06, C6-07 and C6-08 unit will get an additional area of terrace with a private garden. Unit C6-06 will be likely the only largest unit of the project (maybe) sized as large as 102.2 sq.m.
ชั้น 6 ผมว่าเป็นชั้นที่ดีที่สุดถ้าอยากได้วิวส่วนกลางแบบเต็มๆ โดยเฉพาะยูนิต C6-06, C6-07 และ C6-08 ได้พื้นที่ระเบียงมาเพิ่ม พร้อมสวนส่วนตัวด้วยครับ…ยูนิต C6-06 น่าจะเป็นห้องที่มีขนาดใหญ่ที่สุดของโครงการเพียงแค่ห้องเดียว (มั้งครับ) ที่มีขนาดถึง 102.2 ตรม.
Floor 6 is the best if you want to get a full view of common area. In particular, C6-06, C6-07 and C6-08 unit will get an additional area of terrace with a private garden. Unit C6-06 will be likely the only largest unit of the project (maybe) sized as large as 102.2 sq.m.
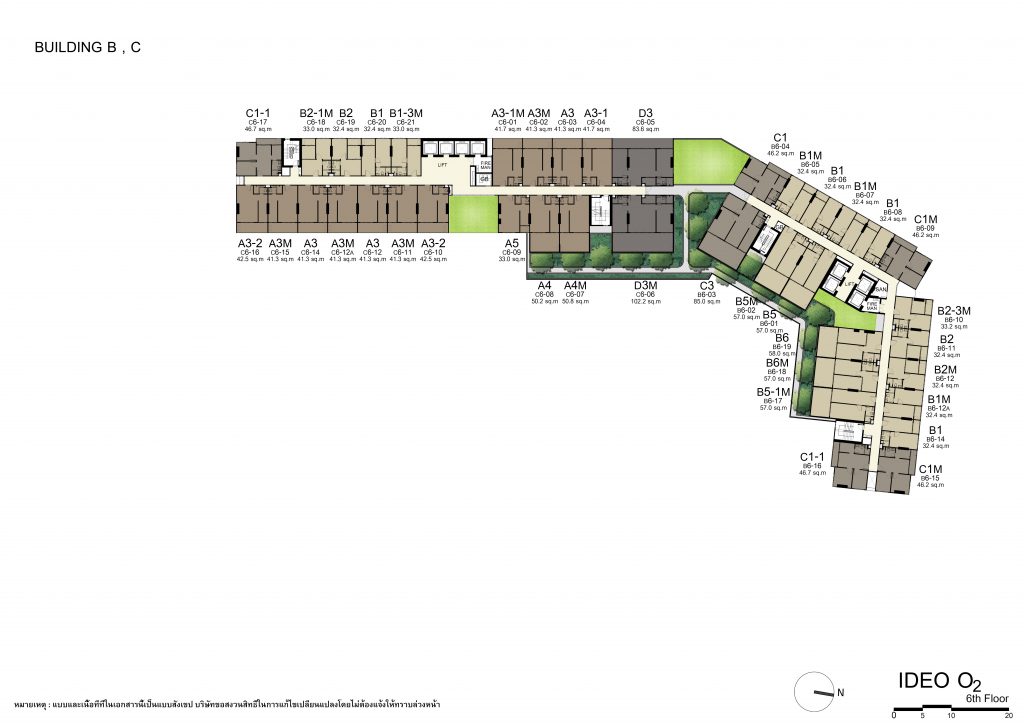 มาดู Typical Floor Plan กันบ้างครับ อยู่ที่ชั้น 8-10, 12-16, 18-20, 22-27,29-30 มี 21 ยูนิตต่อชั้น ส่วนใหญ่เป็นห้องขนาด 26 ตรม. ครับ มีห้อง 2 นอน 2 น้ำ 53 ตรม.อยู่ที่มุมติดกับฝั่งตึก B
Typical floor plan will be on floor 8 – 10, 12 – 16, 18 – 20, 22 – 27, 29 – 30 with a total of 21 units per floor. Most of them will be sized 26 sq.m. Unit type with 2 bedrooms and 2 bathrooms sized 53 sq.m. will be at the corner of the building close to Building B.
มาดู Typical Floor Plan กันบ้างครับ อยู่ที่ชั้น 8-10, 12-16, 18-20, 22-27,29-30 มี 21 ยูนิตต่อชั้น ส่วนใหญ่เป็นห้องขนาด 26 ตรม. ครับ มีห้อง 2 นอน 2 น้ำ 53 ตรม.อยู่ที่มุมติดกับฝั่งตึก B
Typical floor plan will be on floor 8 – 10, 12 – 16, 18 – 20, 22 – 27, 29 – 30 with a total of 21 units per floor. Most of them will be sized 26 sq.m. Unit type with 2 bedrooms and 2 bathrooms sized 53 sq.m. will be at the corner of the building close to Building B.
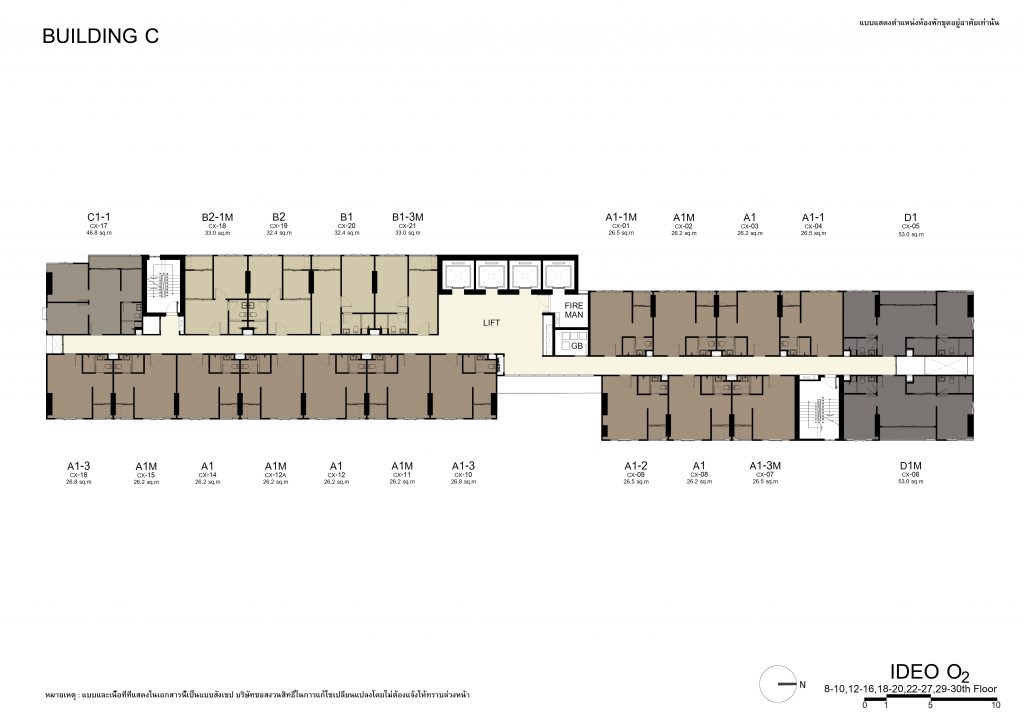 ชั้นพิเศษมี Pocket Garden อยู่ที่ Void หน้าโถงลิฟท์ ก็จะมีชั้น 11,17,21,28 และชั้น 31
The special floors will have a pocket garden at a void in front of the lift lobby. They will include floor 11, 17, 21, 28 and 31.
ชั้นพิเศษมี Pocket Garden อยู่ที่ Void หน้าโถงลิฟท์ ก็จะมีชั้น 11,17,21,28 และชั้น 31
The special floors will have a pocket garden at a void in front of the lift lobby. They will include floor 11, 17, 21, 28 and 31.
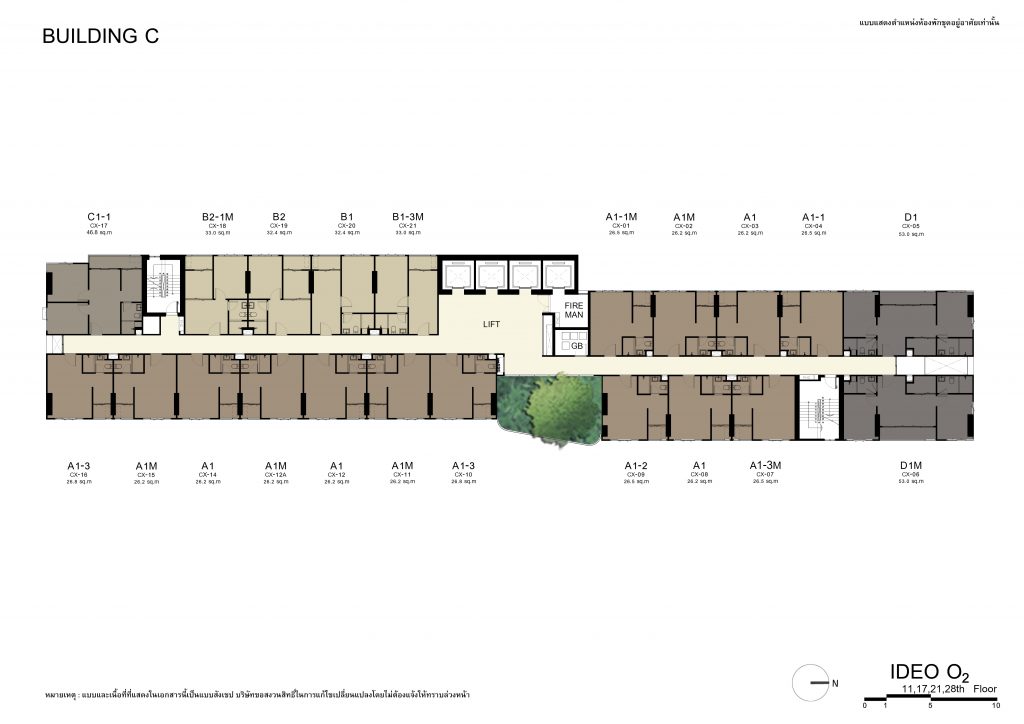
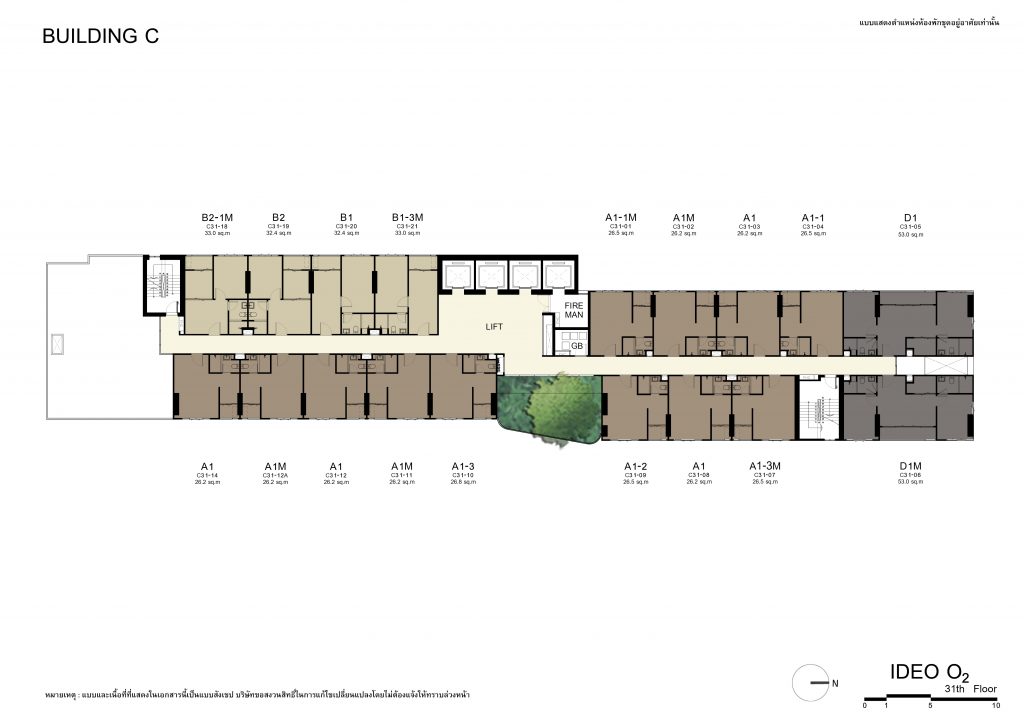 ชั้น 32 -33 จะเหลือแค่ 9 ห้องเองครับ ทิศตะวันตกวิวน่าจะสวยนะครับ
On floor 32 – 33, there will be only 9 units each. The west side will get more beautiful view.
ชั้น 32 -33 จะเหลือแค่ 9 ห้องเองครับ ทิศตะวันตกวิวน่าจะสวยนะครับ
On floor 32 – 33, there will be only 9 units each. The west side will get more beautiful view.
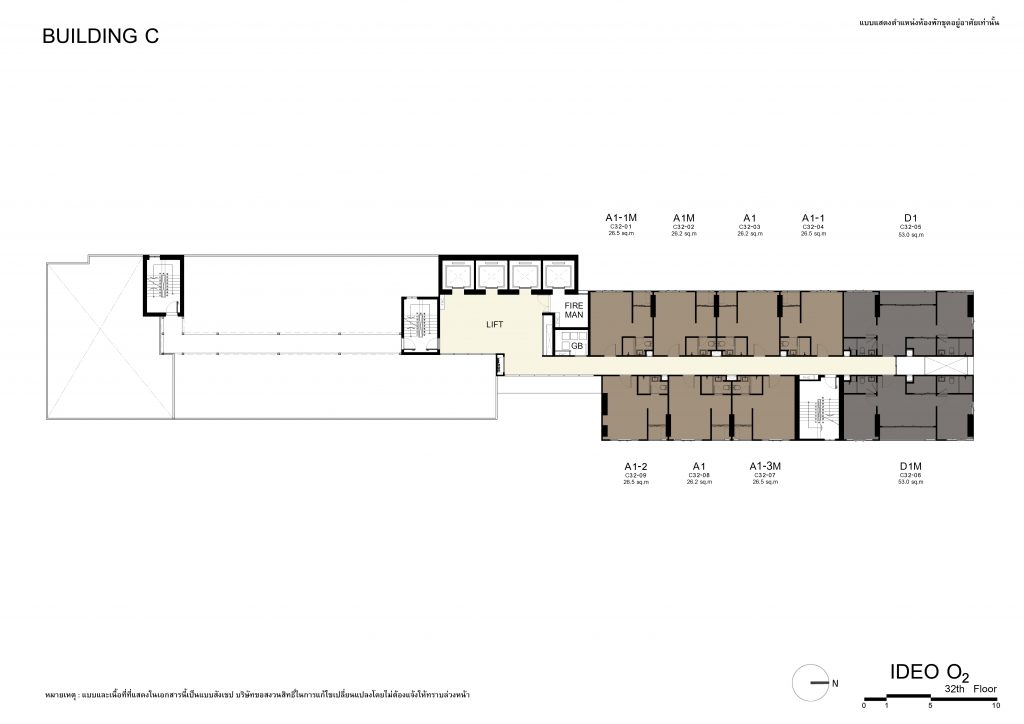
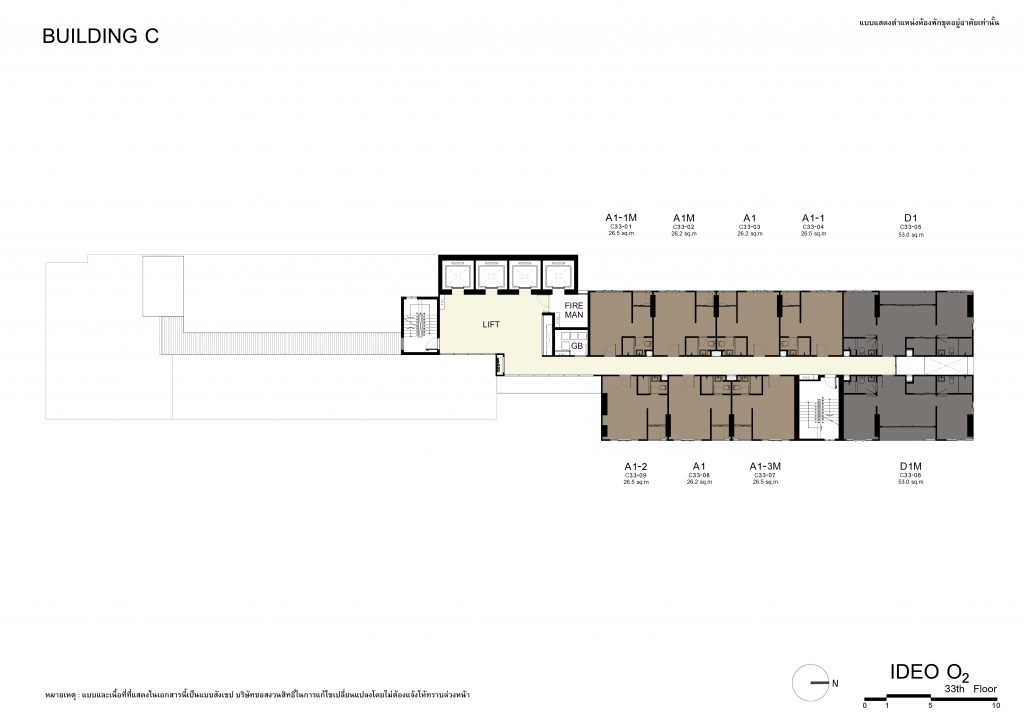 ปิดท้ายด้วย room layout เริ่มต้นด้วยขนาด 26.2 ตรม. Mode หลักของไอดีโอ โอทู ห้องนี้ได้ครัวแยกแต่พื้นที่ระเบียงอาจจะหดสั้นหน่อย
Now end with the room layout which will start from 26.2 sq.m., the main mode of Ideo O2. This unit size will have a separate kitchen but terrace area will be smaller
ปิดท้ายด้วย room layout เริ่มต้นด้วยขนาด 26.2 ตรม. Mode หลักของไอดีโอ โอทู ห้องนี้ได้ครัวแยกแต่พื้นที่ระเบียงอาจจะหดสั้นหน่อย
Now end with the room layout which will start from 26.2 sq.m., the main mode of Ideo O2. This unit size will have a separate kitchen but terrace area will be smaller
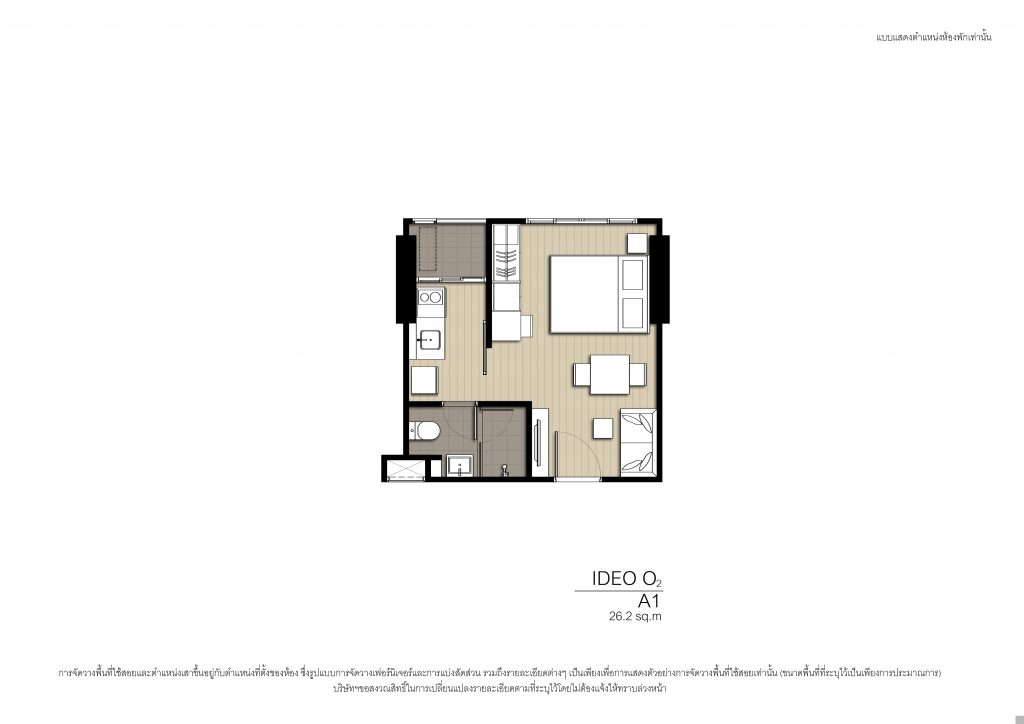 1 นอน 32.4 ตรม. ครัวแยกเหมือนกัน พื้นที่ทานข้าวในครัว น่าทำเป็น Sky Kitchen นะเนี่ย ส่งผลให้ห้องนั่งเล่นดูกว้างมากกก
1 bedroom sized 32.4 sq.m. will get a separate kitchen where a dining area will include. This should be a sky kitchen to widen living area.
1 นอน 32.4 ตรม. ครัวแยกเหมือนกัน พื้นที่ทานข้าวในครัว น่าทำเป็น Sky Kitchen นะเนี่ย ส่งผลให้ห้องนั่งเล่นดูกว้างมากกก
1 bedroom sized 32.4 sq.m. will get a separate kitchen where a dining area will include. This should be a sky kitchen to widen living area.
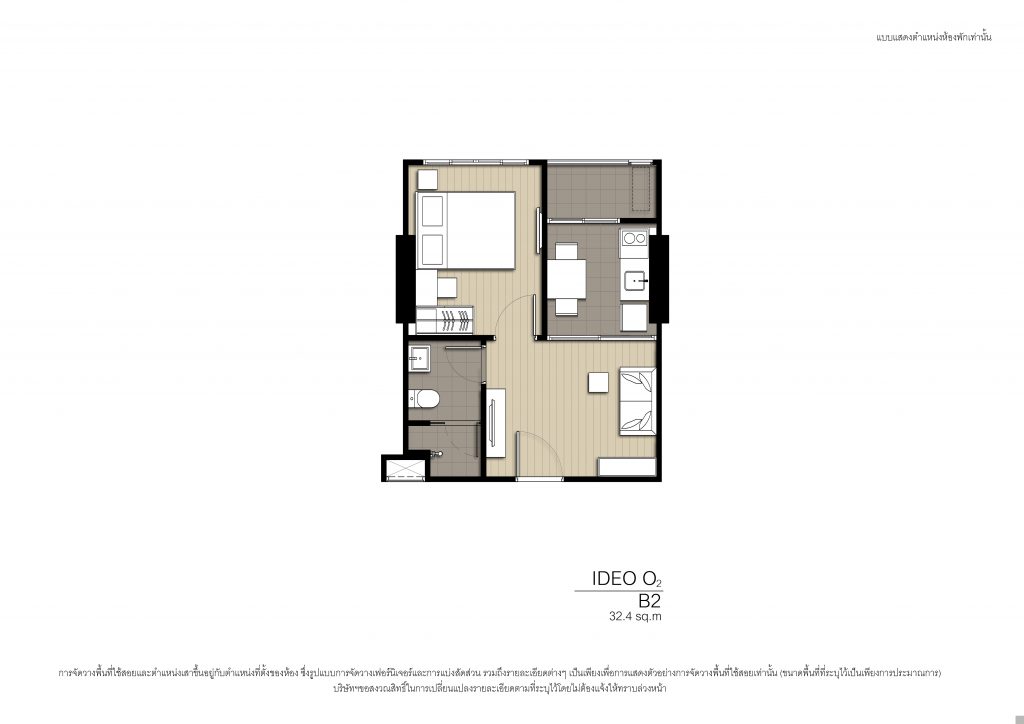 1 นอน 32.4 ตรม. แต่เน้นส่วนห้องนอนใหญ่มากๆเชื่อมต่อกับห้องน้ำ และเอาครัวไว้หน้าประตู (ถ้าเป็นเจ้าอื่นจะเรียก Sky Living) ผมชอบแบบนี้มากกว่านะเพราะไม่ชอบทำอาหารในคอนโดอยู่แล้ว แต่จะดีมากถ้าตู้เสื้อผ้าจะทำให้ใหญ่กว่านี้นะอนันดาฯ ที่เหลือเฟือเชียว
1 bedroom sized 32.4 sq.m. yet focuses on bedroom which is very large linking bathroom and kitchen will be put in front of the door (other developer will call this area a sky living). I prefer this unit as I don’t like cooking in the condo. It will be much better if wardrobe is larger as there’s space enough.
1 นอน 32.4 ตรม. แต่เน้นส่วนห้องนอนใหญ่มากๆเชื่อมต่อกับห้องน้ำ และเอาครัวไว้หน้าประตู (ถ้าเป็นเจ้าอื่นจะเรียก Sky Living) ผมชอบแบบนี้มากกว่านะเพราะไม่ชอบทำอาหารในคอนโดอยู่แล้ว แต่จะดีมากถ้าตู้เสื้อผ้าจะทำให้ใหญ่กว่านี้นะอนันดาฯ ที่เหลือเฟือเชียว
1 bedroom sized 32.4 sq.m. yet focuses on bedroom which is very large linking bathroom and kitchen will be put in front of the door (other developer will call this area a sky living). I prefer this unit as I don’t like cooking in the condo. It will be much better if wardrobe is larger as there’s space enough.
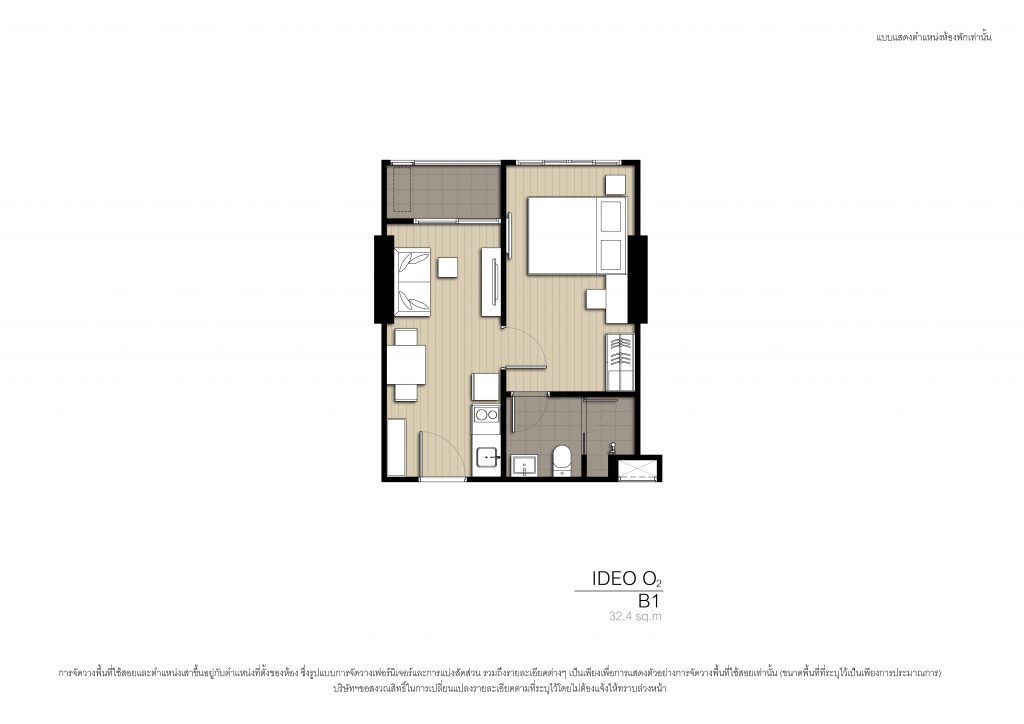 สองนอนหนึ่งน้ำ 46.2 ตรม. ระเบียงกว้างและทำประตูเลื่อนปิดที่ครัวมาให้ด้วยแฮะ
2 bedrooms, 1 bathroom sized 46.2 sq.m. will have a wider terrace and a sliding door at the kitchen will be provided.
สองนอนหนึ่งน้ำ 46.2 ตรม. ระเบียงกว้างและทำประตูเลื่อนปิดที่ครัวมาให้ด้วยแฮะ
2 bedrooms, 1 bathroom sized 46.2 sq.m. will have a wider terrace and a sliding door at the kitchen will be provided.
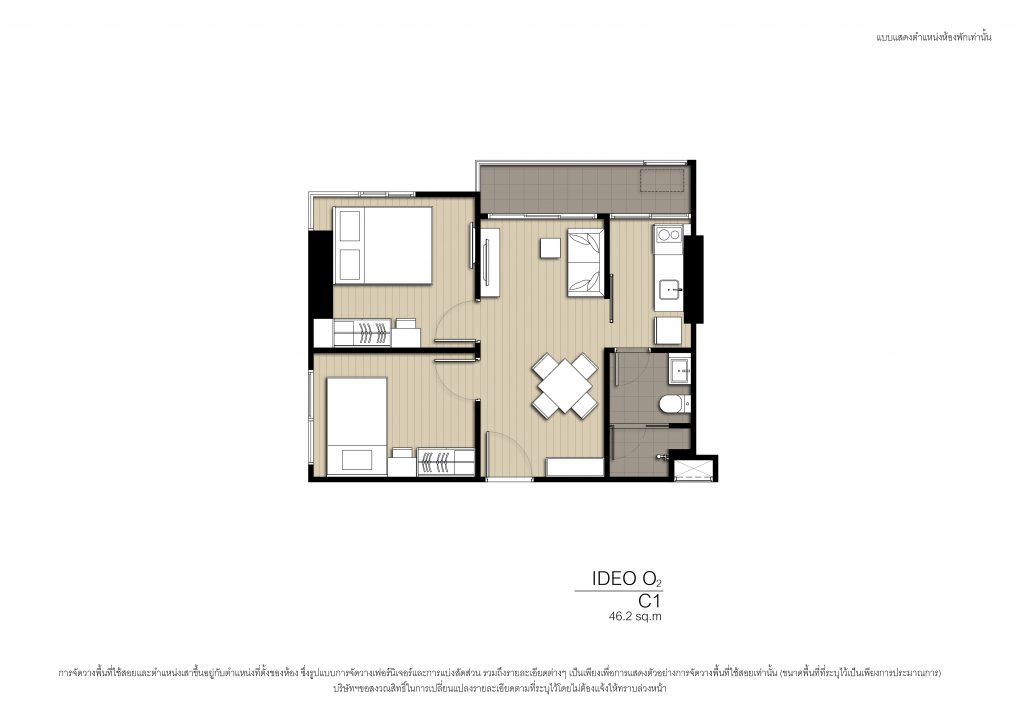 สองนอนสองน้ำ 53 ตรม. แปลนลงตัวมากหน้ากว้างเน้นส่วน Living area และพื้นที่ระเบียง เสียดายที่เป็นระเบียงชั้นเดียวไม่งั้นได้พื้นที่แต่งห้องเพิ่มอีก ห้องครัวก็มีบานเลื่อนกั้นให้อีก (เหมือนครั้งนี้อนันดาฯจะจัดเต็มให้ยังไงไม่รู้ครับ แถมขายแบบ Fully Furnished อีก) แต่ก็นะทำไมตู้เสื้อผ้าทำให้ติ้ดเดียวอีกแระ…
2 bedrooms, 2 bathrooms sized 53 sq.m. has a perfect plan with a width highlighting at living area and terrace area. But it’s a pity that the terrace has one, not double window, otherwise there will be an additional area. Sliding door at the kitchen is provided (like this time Ananda tries to offer as much as possible, selling with a fully-furnished type.) But why is wardrobe quite small here again?
สองนอนสองน้ำ 53 ตรม. แปลนลงตัวมากหน้ากว้างเน้นส่วน Living area และพื้นที่ระเบียง เสียดายที่เป็นระเบียงชั้นเดียวไม่งั้นได้พื้นที่แต่งห้องเพิ่มอีก ห้องครัวก็มีบานเลื่อนกั้นให้อีก (เหมือนครั้งนี้อนันดาฯจะจัดเต็มให้ยังไงไม่รู้ครับ แถมขายแบบ Fully Furnished อีก) แต่ก็นะทำไมตู้เสื้อผ้าทำให้ติ้ดเดียวอีกแระ…
2 bedrooms, 2 bathrooms sized 53 sq.m. has a perfect plan with a width highlighting at living area and terrace area. But it’s a pity that the terrace has one, not double window, otherwise there will be an additional area. Sliding door at the kitchen is provided (like this time Ananda tries to offer as much as possible, selling with a fully-furnished type.) But why is wardrobe quite small here again?
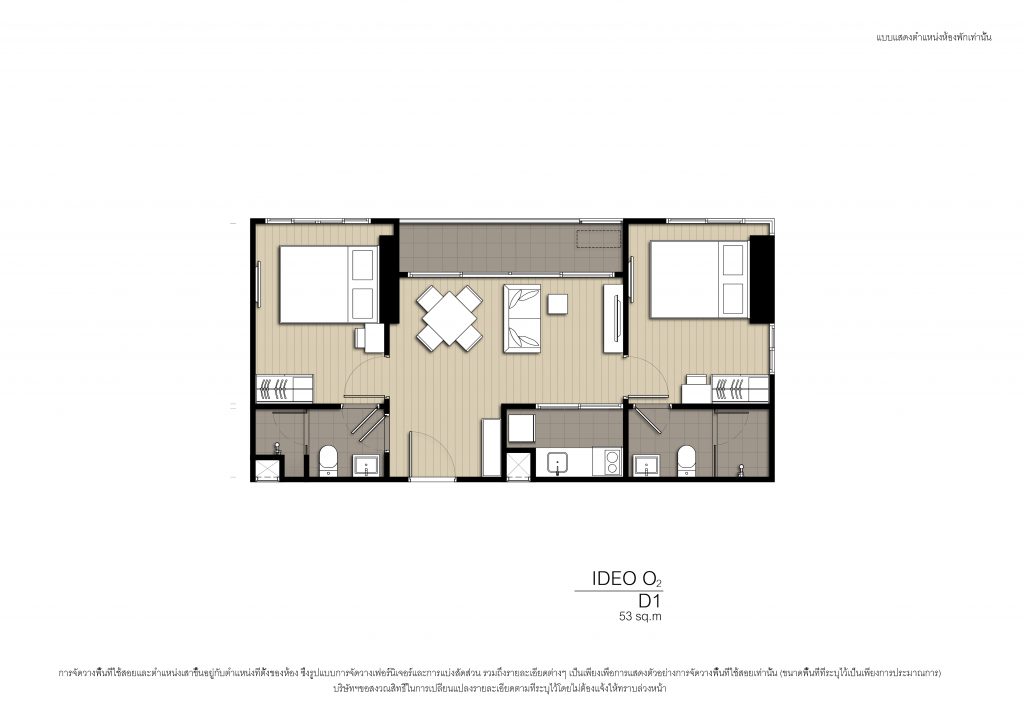 ใครสนใจก็ไปสอบถามเอาเองกับเซลล์ที่คุณรู้จักนะครับ เริ่ม 2.2 ล้าน หรือตรม.ละ 85,000 บาท ถ้าได้ราคานี้จริงนี่มันก็เป็นตัวเลือกที่น่าสนใจมากๆครับ สำหรับคนรักสุขภาพที่อยากสูดออกซิเจนให้เต็มปอดทุกวัน… ผมว่าที่นี่โซนเตี้ยจะขายดีกว่าโซนสูง ไม่รู้ว่าชั้น 6 จะเหลือถึงลูกค้าทั่วไปรึเปล่า ต้องลองดูครับ กับไอดีโอ โอทู
Anyone interested can ask for more information from sales staff. Unit price starts at 2.2 million baht or 85,000 baht per sq.m. If it is this price, it will be a very attractive choice for health lover who wants to take a deep breath of oxygen everyday. At this project, lower zones will be likely more popular than higher zones. Will units on floor 6 remain available for general customers? Let’s take a look at Ideo O2.
ใครสนใจก็ไปสอบถามเอาเองกับเซลล์ที่คุณรู้จักนะครับ เริ่ม 2.2 ล้าน หรือตรม.ละ 85,000 บาท ถ้าได้ราคานี้จริงนี่มันก็เป็นตัวเลือกที่น่าสนใจมากๆครับ สำหรับคนรักสุขภาพที่อยากสูดออกซิเจนให้เต็มปอดทุกวัน… ผมว่าที่นี่โซนเตี้ยจะขายดีกว่าโซนสูง ไม่รู้ว่าชั้น 6 จะเหลือถึงลูกค้าทั่วไปรึเปล่า ต้องลองดูครับ กับไอดีโอ โอทู
Anyone interested can ask for more information from sales staff. Unit price starts at 2.2 million baht or 85,000 baht per sq.m. If it is this price, it will be a very attractive choice for health lover who wants to take a deep breath of oxygen everyday. At this project, lower zones will be likely more popular than higher zones. Will units on floor 6 remain available for general customers? Let’s take a look at Ideo O2.
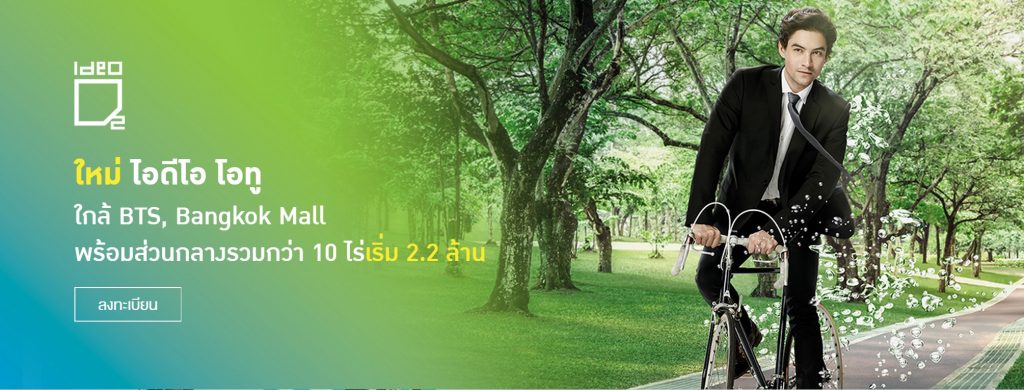
 อ่ะซูมให้ดูตำแหน่งใน master plan ส่วนสำนักงานขาย สังเกตเห็นว่าตึก A จะเน้นพื้นที่ Shop ค่อนข้างเยอะถึง 9 shops ครับ (แต่ขาประจำอย่าง Max Valu ก็คงจะเหมาไปหลาย Shop อยู่ครับ)
The sales office’s position in the master plan is zoomed in below. Building A will focus on shop area with 9 shops (but the regular shop like Max Valu will require many shops
อ่ะซูมให้ดูตำแหน่งใน master plan ส่วนสำนักงานขาย สังเกตเห็นว่าตึก A จะเน้นพื้นที่ Shop ค่อนข้างเยอะถึง 9 shops ครับ (แต่ขาประจำอย่าง Max Valu ก็คงจะเหมาไปหลาย Shop อยู่ครับ)
The sales office’s position in the master plan is zoomed in below. Building A will focus on shop area with 9 shops (but the regular shop like Max Valu will require many shops
 มาดูที่รายละเอียดโครงการกันดีกว่าครับ
เนื้อที่โครงการโดยประมาณ (ยังไม่เป็นทางการนะครับ) 14-3-18.69 ไร่
จำนวนอาคาร 3 อาคาร
จำนวนยูนิต 1,569 ยูนิต
ยูนิตสำหรับพักอาศัย 1,559 ยูนิต
ยูนิตสำหรับร้านค้า 10 ยูนิต
อาคาร A 34 ชั้น/ 419 ยูนิต
อาคาร B 34 ชั้น/ 579 ยูนิต
อาคาร C 33 ชั้น/ 561 ยูนิต
อาคาร D 4 ยูนิตร้านค้า
จำนวนที่จอดรถ 700 คัน
จำนวนลิฟท์โดยสาร 8 ตัว
จำนวนลิฟท์ดับเพลิง 3 ตัว
Let’s take a look at the project’s detail.
Project area approximately (unofficially) 14-3-18.69 rai
No. of building 3
Total no. of unit 1,569
No. of residential unit 1,559
No. of shop unit 10
Building A 34 floors / 419 units
Building B 34 floors / 579 units
Building C 33 floors / 561 units
Building D 4 shops
No. of parking space 700 cars
No. of passenger lift 8
No. of fireman lift 3
เรามาดูรูปตึกในแบบชัดๆกันดีกว่าครับ… ดูเผินอาจจะดูคล้ายๆกันทั้งสามตึก ตึก A ตึกถนนสรรพาวุธ เหมือนจะดูโดดเดี่ยวกว่าชาวบ้าน ไม่มี Pocket Garden กระจายอยู่ในแต่ละชั้น เดินไปรถไฟฟ้าไกลสุด แต่จำนวนยูนิตก็มีน้อยที่สุด…ส่วนตึก B และ C เหมือนแฝดสยามที่มีลำตัวติดกันตั้งแต่ชั้น Ground จนถึงชั้น 6 มีจุดเด่นในเรื่องของความต่อเนื่องในด้านการใช้ facility ที่มีครบทั้งสวนน้ำขนาดยักษ์ พื้นที่สีเขียว ฟิตเนต ลานปั่นจักรยาน และ Jogging Track
Let’s take a closer look at the buildings. Roughly, all 3 buildings look the same. Building A close to Sanphawut Road seems to be more isolated than the others with no pocket gardens on the floors and be located farthest from the skytrain. But it has the least number of unit. Building B and C look like the Siamese Twin with a connection at ground level to 6th floor. Their distinctive point is a seamless function of facilities fully equipped with a gigantic water park, green area, fitness, bike lane and jogging track.
มาดูที่รายละเอียดโครงการกันดีกว่าครับ
เนื้อที่โครงการโดยประมาณ (ยังไม่เป็นทางการนะครับ) 14-3-18.69 ไร่
จำนวนอาคาร 3 อาคาร
จำนวนยูนิต 1,569 ยูนิต
ยูนิตสำหรับพักอาศัย 1,559 ยูนิต
ยูนิตสำหรับร้านค้า 10 ยูนิต
อาคาร A 34 ชั้น/ 419 ยูนิต
อาคาร B 34 ชั้น/ 579 ยูนิต
อาคาร C 33 ชั้น/ 561 ยูนิต
อาคาร D 4 ยูนิตร้านค้า
จำนวนที่จอดรถ 700 คัน
จำนวนลิฟท์โดยสาร 8 ตัว
จำนวนลิฟท์ดับเพลิง 3 ตัว
Let’s take a look at the project’s detail.
Project area approximately (unofficially) 14-3-18.69 rai
No. of building 3
Total no. of unit 1,569
No. of residential unit 1,559
No. of shop unit 10
Building A 34 floors / 419 units
Building B 34 floors / 579 units
Building C 33 floors / 561 units
Building D 4 shops
No. of parking space 700 cars
No. of passenger lift 8
No. of fireman lift 3
เรามาดูรูปตึกในแบบชัดๆกันดีกว่าครับ… ดูเผินอาจจะดูคล้ายๆกันทั้งสามตึก ตึก A ตึกถนนสรรพาวุธ เหมือนจะดูโดดเดี่ยวกว่าชาวบ้าน ไม่มี Pocket Garden กระจายอยู่ในแต่ละชั้น เดินไปรถไฟฟ้าไกลสุด แต่จำนวนยูนิตก็มีน้อยที่สุด…ส่วนตึก B และ C เหมือนแฝดสยามที่มีลำตัวติดกันตั้งแต่ชั้น Ground จนถึงชั้น 6 มีจุดเด่นในเรื่องของความต่อเนื่องในด้านการใช้ facility ที่มีครบทั้งสวนน้ำขนาดยักษ์ พื้นที่สีเขียว ฟิตเนต ลานปั่นจักรยาน และ Jogging Track
Let’s take a closer look at the buildings. Roughly, all 3 buildings look the same. Building A close to Sanphawut Road seems to be more isolated than the others with no pocket gardens on the floors and be located farthest from the skytrain. But it has the least number of unit. Building B and C look like the Siamese Twin with a connection at ground level to 6th floor. Their distinctive point is a seamless function of facilities fully equipped with a gigantic water park, green area, fitness, bike lane and jogging track.
 Master Plan ยาวมากๆครับ จากตึก A ไปตึก C น่าจะเกือบกิโลฯ แต่ไม่เป็นไรครับ เพราะที่นี่มีออกซิเจนให้คุณเยอะจนคุณจะไม่รู้สึกเหนื่อยเวลาที่เดิน!! ไม่ใช่ครับ แต่ทางโครงการให้รถกอล์ฟถึง 2 คันสำหรับใช้วิ่งรับส่งภายในโครงการ และหากใครอยากจะออกไปที่สถานีรถไฟฟ้าทางโครงการก็มีรถตู้อีก 2 คันไว้รับส่งด้วยครับ
The master plan is very very long. From Building A to Building C, the distance is almost 1 kilometer. But that’s ok as there is so much oxygen that you will not get tired when walking!!! It’s not that. The project will provide 2 golf cars running in the project for a shuttle service. And if anyone wants to go to the skytrain, the project will have another 2 shuttle vans to serve them.
Master Plan ยาวมากๆครับ จากตึก A ไปตึก C น่าจะเกือบกิโลฯ แต่ไม่เป็นไรครับ เพราะที่นี่มีออกซิเจนให้คุณเยอะจนคุณจะไม่รู้สึกเหนื่อยเวลาที่เดิน!! ไม่ใช่ครับ แต่ทางโครงการให้รถกอล์ฟถึง 2 คันสำหรับใช้วิ่งรับส่งภายในโครงการ และหากใครอยากจะออกไปที่สถานีรถไฟฟ้าทางโครงการก็มีรถตู้อีก 2 คันไว้รับส่งด้วยครับ
The master plan is very very long. From Building A to Building C, the distance is almost 1 kilometer. But that’s ok as there is so much oxygen that you will not get tired when walking!!! It’s not that. The project will provide 2 golf cars running in the project for a shuttle service. And if anyone wants to go to the skytrain, the project will have another 2 shuttle vans to serve them.
 ตึก A นอกจากจะมีพื้นที่ Shop ถึง 9 Shops แล้ว ยังมีฟิตเนตและสระที่มีชื่อเฉพาะว่า The Aerial Lagoon ครับ
Besides 9 shops, there will be fitness and swimming pool with a specific name, The Aerial Lagoon, at Building A.
ตึก A นอกจากจะมีพื้นที่ Shop ถึง 9 Shops แล้ว ยังมีฟิตเนตและสระที่มีชื่อเฉพาะว่า The Aerial Lagoon ครับ
Besides 9 shops, there will be fitness and swimming pool with a specific name, The Aerial Lagoon, at Building A.
 ใครที่ชอบวิวส่วนกลางพร้อมสวนน้ำสวยๆก็คงต้องเลือกชั้นเตี้ยๆทิศตะวันออกของตึก C นะครับ หรือไม่ก็ห้องทิศใต้ของตึก B ครับ
Anyone who prefers common area view with a nice water park needs to choose lower floors either on the east side of Building C or the south unit of Building B.
ใครที่ชอบวิวส่วนกลางพร้อมสวนน้ำสวยๆก็คงต้องเลือกชั้นเตี้ยๆทิศตะวันออกของตึก C นะครับ หรือไม่ก็ห้องทิศใต้ของตึก B ครับ
Anyone who prefers common area view with a nice water park needs to choose lower floors either on the east side of Building C or the south unit of Building B.
 ส่วนวิวจะเป็นแบบไหนน่ะหรอ? กรี๊ดดดดด…. นี่กรุงเทพฯรึเปล่าเนี่ยยย…คอนเซปท์ของสวนน้ำตั้งชื่อได้เว่อร์มากครับ The Oxy Cascade แล้วก็ The Ozone Creek
What does the view look like? Oh My Goodness…….Is this in Bangkok? ………….The concept of the water park is named very magnificent, The Oxy Cascade and The Ozone Creek.
ส่วนวิวจะเป็นแบบไหนน่ะหรอ? กรี๊ดดดดด…. นี่กรุงเทพฯรึเปล่าเนี่ยยย…คอนเซปท์ของสวนน้ำตั้งชื่อได้เว่อร์มากครับ The Oxy Cascade แล้วก็ The Ozone Creek
What does the view look like? Oh My Goodness…….Is this in Bangkok? ………….The concept of the water park is named very magnificent, The Oxy Cascade and The Ozone Creek.
 ฟิตเนตบริเวณชั้น Ground ตึก B และ C วิ่งไปมองสระไปครับ
Fitness on the ground level at Building B and C where you can run and take a look at the swimming pool.
ฟิตเนตบริเวณชั้น Ground ตึก B และ C วิ่งไปมองสระไปครับ
Fitness on the ground level at Building B and C where you can run and take a look at the swimming pool.
 บริเวณติดกับตึก C ทางทิศใต้ของโครงการ จะเป็นอีกหนึ่งไฮไลท์ก็คือเลนปั่นจักรยานที่ได้รับการรับรองมาตรฐานจาก Peppermint Bike Park ครับ รวมถึงจะมีทางเดินเลียบคลองจากจุดนี้ไปออกริมถนนสุขุมวิทเพื่อให้ขึ้น BTS สถานีบางนาได้สะดวกขึ้นครับ
The area connected with Building C on the south of the project will be another highlight. It will be a bike lane certified by Peppermint Bike Park. There will be also a walking lane along the canal to Sukhumvit Road to get BTS Bangna Station very conveniently.
บริเวณติดกับตึก C ทางทิศใต้ของโครงการ จะเป็นอีกหนึ่งไฮไลท์ก็คือเลนปั่นจักรยานที่ได้รับการรับรองมาตรฐานจาก Peppermint Bike Park ครับ รวมถึงจะมีทางเดินเลียบคลองจากจุดนี้ไปออกริมถนนสุขุมวิทเพื่อให้ขึ้น BTS สถานีบางนาได้สะดวกขึ้นครับ
The area connected with Building C on the south of the project will be another highlight. It will be a bike lane certified by Peppermint Bike Park. There will be also a walking lane along the canal to Sukhumvit Road to get BTS Bangna Station very conveniently.

 สำหรับใครที่สนใจ ในวันขายครั้งแรกกับงาน AMC วันที่ 8 สิงหาคมนี้ รวมไปถึงงาน Ananda Urban Pulse วันที่ 12-16 ทางอนันดาฯจะเปิดขายตึก C ก่อนเพียงตึกเดียวครับ…เพื่อให้เลือกง่ายๆเรามาดูแปลนกันเฉพาะตึก C ดีกว่าครับ
For anyone interested, Ananda will launch only Building C both in AMC event on Aug 8, 2015 and Ananda Urban Pulse on Aug 12-16, 2015. To choose easily, please see only Building C’s plan.
ชั้น 2-5 มีทั้งส่วนของห้องพักจำนวน 12 ห้อง และลานจอดรถครับ (ที่จอดรถเริ่มตั้งแต่ชั้น 1) มีแค่ห้องขนาด 1 นอน 32.8 – 34 ตรม.ครับ โดยที่พื้นที่ระหว่างตึก B และ C ยังคงเชื่อมกันได้อยู่ (ผมไม่แน่ใจว่าในวันขายวันแรกจะแยกขายเฉพาะแค่โซนตึก C หรือเปล่าครับ)
On floor 2 – 5, there will be both residential units with 12 units and parking spaces (parking space will start from floor 1). One type only is one-bedroom unit sized 32.8 – 34 sq.m. The area between Building B and Building C will get connected (Not sure whether Building C will be separately launched for sales)
สำหรับใครที่สนใจ ในวันขายครั้งแรกกับงาน AMC วันที่ 8 สิงหาคมนี้ รวมไปถึงงาน Ananda Urban Pulse วันที่ 12-16 ทางอนันดาฯจะเปิดขายตึก C ก่อนเพียงตึกเดียวครับ…เพื่อให้เลือกง่ายๆเรามาดูแปลนกันเฉพาะตึก C ดีกว่าครับ
For anyone interested, Ananda will launch only Building C both in AMC event on Aug 8, 2015 and Ananda Urban Pulse on Aug 12-16, 2015. To choose easily, please see only Building C’s plan.
ชั้น 2-5 มีทั้งส่วนของห้องพักจำนวน 12 ห้อง และลานจอดรถครับ (ที่จอดรถเริ่มตั้งแต่ชั้น 1) มีแค่ห้องขนาด 1 นอน 32.8 – 34 ตรม.ครับ โดยที่พื้นที่ระหว่างตึก B และ C ยังคงเชื่อมกันได้อยู่ (ผมไม่แน่ใจว่าในวันขายวันแรกจะแยกขายเฉพาะแค่โซนตึก C หรือเปล่าครับ)
On floor 2 – 5, there will be both residential units with 12 units and parking spaces (parking space will start from floor 1). One type only is one-bedroom unit sized 32.8 – 34 sq.m. The area between Building B and Building C will get connected (Not sure whether Building C will be separately launched for sales)
 ชั้น 6 ผมว่าเป็นชั้นที่ดีที่สุดถ้าอยากได้วิวส่วนกลางแบบเต็มๆ โดยเฉพาะยูนิต C6-06, C6-07 และ C6-08 ได้พื้นที่ระเบียงมาเพิ่ม พร้อมสวนส่วนตัวด้วยครับ…ยูนิต C6-06 น่าจะเป็นห้องที่มีขนาดใหญ่ที่สุดของโครงการเพียงแค่ห้องเดียว (มั้งครับ) ที่มีขนาดถึง 102.2 ตรม.
Floor 6 is the best if you want to get a full view of common area. In particular, C6-06, C6-07 and C6-08 unit will get an additional area of terrace with a private garden. Unit C6-06 will be likely the only largest unit of the project (maybe) sized as large as 102.2 sq.m.
ชั้น 6 ผมว่าเป็นชั้นที่ดีที่สุดถ้าอยากได้วิวส่วนกลางแบบเต็มๆ โดยเฉพาะยูนิต C6-06, C6-07 และ C6-08 ได้พื้นที่ระเบียงมาเพิ่ม พร้อมสวนส่วนตัวด้วยครับ…ยูนิต C6-06 น่าจะเป็นห้องที่มีขนาดใหญ่ที่สุดของโครงการเพียงแค่ห้องเดียว (มั้งครับ) ที่มีขนาดถึง 102.2 ตรม.
Floor 6 is the best if you want to get a full view of common area. In particular, C6-06, C6-07 and C6-08 unit will get an additional area of terrace with a private garden. Unit C6-06 will be likely the only largest unit of the project (maybe) sized as large as 102.2 sq.m.
 มาดู Typical Floor Plan กันบ้างครับ อยู่ที่ชั้น 8-10, 12-16, 18-20, 22-27,29-30 มี 21 ยูนิตต่อชั้น ส่วนใหญ่เป็นห้องขนาด 26 ตรม. ครับ มีห้อง 2 นอน 2 น้ำ 53 ตรม.อยู่ที่มุมติดกับฝั่งตึก B
Typical floor plan will be on floor 8 – 10, 12 – 16, 18 – 20, 22 – 27, 29 – 30 with a total of 21 units per floor. Most of them will be sized 26 sq.m. Unit type with 2 bedrooms and 2 bathrooms sized 53 sq.m. will be at the corner of the building close to Building B.
มาดู Typical Floor Plan กันบ้างครับ อยู่ที่ชั้น 8-10, 12-16, 18-20, 22-27,29-30 มี 21 ยูนิตต่อชั้น ส่วนใหญ่เป็นห้องขนาด 26 ตรม. ครับ มีห้อง 2 นอน 2 น้ำ 53 ตรม.อยู่ที่มุมติดกับฝั่งตึก B
Typical floor plan will be on floor 8 – 10, 12 – 16, 18 – 20, 22 – 27, 29 – 30 with a total of 21 units per floor. Most of them will be sized 26 sq.m. Unit type with 2 bedrooms and 2 bathrooms sized 53 sq.m. will be at the corner of the building close to Building B.
 ชั้นพิเศษมี Pocket Garden อยู่ที่ Void หน้าโถงลิฟท์ ก็จะมีชั้น 11,17,21,28 และชั้น 31
The special floors will have a pocket garden at a void in front of the lift lobby. They will include floor 11, 17, 21, 28 and 31.
ชั้นพิเศษมี Pocket Garden อยู่ที่ Void หน้าโถงลิฟท์ ก็จะมีชั้น 11,17,21,28 และชั้น 31
The special floors will have a pocket garden at a void in front of the lift lobby. They will include floor 11, 17, 21, 28 and 31.

 ชั้น 32 -33 จะเหลือแค่ 9 ห้องเองครับ ทิศตะวันตกวิวน่าจะสวยนะครับ
On floor 32 – 33, there will be only 9 units each. The west side will get more beautiful view.
ชั้น 32 -33 จะเหลือแค่ 9 ห้องเองครับ ทิศตะวันตกวิวน่าจะสวยนะครับ
On floor 32 – 33, there will be only 9 units each. The west side will get more beautiful view.

 ปิดท้ายด้วย room layout เริ่มต้นด้วยขนาด 26.2 ตรม. Mode หลักของไอดีโอ โอทู ห้องนี้ได้ครัวแยกแต่พื้นที่ระเบียงอาจจะหดสั้นหน่อย
Now end with the room layout which will start from 26.2 sq.m., the main mode of Ideo O2. This unit size will have a separate kitchen but terrace area will be smaller
ปิดท้ายด้วย room layout เริ่มต้นด้วยขนาด 26.2 ตรม. Mode หลักของไอดีโอ โอทู ห้องนี้ได้ครัวแยกแต่พื้นที่ระเบียงอาจจะหดสั้นหน่อย
Now end with the room layout which will start from 26.2 sq.m., the main mode of Ideo O2. This unit size will have a separate kitchen but terrace area will be smaller
 1 นอน 32.4 ตรม. ครัวแยกเหมือนกัน พื้นที่ทานข้าวในครัว น่าทำเป็น Sky Kitchen นะเนี่ย ส่งผลให้ห้องนั่งเล่นดูกว้างมากกก
1 bedroom sized 32.4 sq.m. will get a separate kitchen where a dining area will include. This should be a sky kitchen to widen living area.
1 นอน 32.4 ตรม. ครัวแยกเหมือนกัน พื้นที่ทานข้าวในครัว น่าทำเป็น Sky Kitchen นะเนี่ย ส่งผลให้ห้องนั่งเล่นดูกว้างมากกก
1 bedroom sized 32.4 sq.m. will get a separate kitchen where a dining area will include. This should be a sky kitchen to widen living area.
 1 นอน 32.4 ตรม. แต่เน้นส่วนห้องนอนใหญ่มากๆเชื่อมต่อกับห้องน้ำ และเอาครัวไว้หน้าประตู (ถ้าเป็นเจ้าอื่นจะเรียก Sky Living) ผมชอบแบบนี้มากกว่านะเพราะไม่ชอบทำอาหารในคอนโดอยู่แล้ว แต่จะดีมากถ้าตู้เสื้อผ้าจะทำให้ใหญ่กว่านี้นะอนันดาฯ ที่เหลือเฟือเชียว
1 bedroom sized 32.4 sq.m. yet focuses on bedroom which is very large linking bathroom and kitchen will be put in front of the door (other developer will call this area a sky living). I prefer this unit as I don’t like cooking in the condo. It will be much better if wardrobe is larger as there’s space enough.
1 นอน 32.4 ตรม. แต่เน้นส่วนห้องนอนใหญ่มากๆเชื่อมต่อกับห้องน้ำ และเอาครัวไว้หน้าประตู (ถ้าเป็นเจ้าอื่นจะเรียก Sky Living) ผมชอบแบบนี้มากกว่านะเพราะไม่ชอบทำอาหารในคอนโดอยู่แล้ว แต่จะดีมากถ้าตู้เสื้อผ้าจะทำให้ใหญ่กว่านี้นะอนันดาฯ ที่เหลือเฟือเชียว
1 bedroom sized 32.4 sq.m. yet focuses on bedroom which is very large linking bathroom and kitchen will be put in front of the door (other developer will call this area a sky living). I prefer this unit as I don’t like cooking in the condo. It will be much better if wardrobe is larger as there’s space enough.
 สองนอนหนึ่งน้ำ 46.2 ตรม. ระเบียงกว้างและทำประตูเลื่อนปิดที่ครัวมาให้ด้วยแฮะ
2 bedrooms, 1 bathroom sized 46.2 sq.m. will have a wider terrace and a sliding door at the kitchen will be provided.
สองนอนหนึ่งน้ำ 46.2 ตรม. ระเบียงกว้างและทำประตูเลื่อนปิดที่ครัวมาให้ด้วยแฮะ
2 bedrooms, 1 bathroom sized 46.2 sq.m. will have a wider terrace and a sliding door at the kitchen will be provided.
 สองนอนสองน้ำ 53 ตรม. แปลนลงตัวมากหน้ากว้างเน้นส่วน Living area และพื้นที่ระเบียง เสียดายที่เป็นระเบียงชั้นเดียวไม่งั้นได้พื้นที่แต่งห้องเพิ่มอีก ห้องครัวก็มีบานเลื่อนกั้นให้อีก (เหมือนครั้งนี้อนันดาฯจะจัดเต็มให้ยังไงไม่รู้ครับ แถมขายแบบ Fully Furnished อีก) แต่ก็นะทำไมตู้เสื้อผ้าทำให้ติ้ดเดียวอีกแระ…
2 bedrooms, 2 bathrooms sized 53 sq.m. has a perfect plan with a width highlighting at living area and terrace area. But it’s a pity that the terrace has one, not double window, otherwise there will be an additional area. Sliding door at the kitchen is provided (like this time Ananda tries to offer as much as possible, selling with a fully-furnished type.) But why is wardrobe quite small here again?
สองนอนสองน้ำ 53 ตรม. แปลนลงตัวมากหน้ากว้างเน้นส่วน Living area และพื้นที่ระเบียง เสียดายที่เป็นระเบียงชั้นเดียวไม่งั้นได้พื้นที่แต่งห้องเพิ่มอีก ห้องครัวก็มีบานเลื่อนกั้นให้อีก (เหมือนครั้งนี้อนันดาฯจะจัดเต็มให้ยังไงไม่รู้ครับ แถมขายแบบ Fully Furnished อีก) แต่ก็นะทำไมตู้เสื้อผ้าทำให้ติ้ดเดียวอีกแระ…
2 bedrooms, 2 bathrooms sized 53 sq.m. has a perfect plan with a width highlighting at living area and terrace area. But it’s a pity that the terrace has one, not double window, otherwise there will be an additional area. Sliding door at the kitchen is provided (like this time Ananda tries to offer as much as possible, selling with a fully-furnished type.) But why is wardrobe quite small here again?
 ใครสนใจก็ไปสอบถามเอาเองกับเซลล์ที่คุณรู้จักนะครับ เริ่ม 2.2 ล้าน หรือตรม.ละ 85,000 บาท ถ้าได้ราคานี้จริงนี่มันก็เป็นตัวเลือกที่น่าสนใจมากๆครับ สำหรับคนรักสุขภาพที่อยากสูดออกซิเจนให้เต็มปอดทุกวัน… ผมว่าที่นี่โซนเตี้ยจะขายดีกว่าโซนสูง ไม่รู้ว่าชั้น 6 จะเหลือถึงลูกค้าทั่วไปรึเปล่า ต้องลองดูครับ กับไอดีโอ โอทู
Anyone interested can ask for more information from sales staff. Unit price starts at 2.2 million baht or 85,000 baht per sq.m. If it is this price, it will be a very attractive choice for health lover who wants to take a deep breath of oxygen everyday. At this project, lower zones will be likely more popular than higher zones. Will units on floor 6 remain available for general customers? Let’s take a look at Ideo O2.
ใครสนใจก็ไปสอบถามเอาเองกับเซลล์ที่คุณรู้จักนะครับ เริ่ม 2.2 ล้าน หรือตรม.ละ 85,000 บาท ถ้าได้ราคานี้จริงนี่มันก็เป็นตัวเลือกที่น่าสนใจมากๆครับ สำหรับคนรักสุขภาพที่อยากสูดออกซิเจนให้เต็มปอดทุกวัน… ผมว่าที่นี่โซนเตี้ยจะขายดีกว่าโซนสูง ไม่รู้ว่าชั้น 6 จะเหลือถึงลูกค้าทั่วไปรึเปล่า ต้องลองดูครับ กับไอดีโอ โอทู
Anyone interested can ask for more information from sales staff. Unit price starts at 2.2 million baht or 85,000 baht per sq.m. If it is this price, it will be a very attractive choice for health lover who wants to take a deep breath of oxygen everyday. At this project, lower zones will be likely more popular than higher zones. Will units on floor 6 remain available for general customers? Let’s take a look at Ideo O2.


